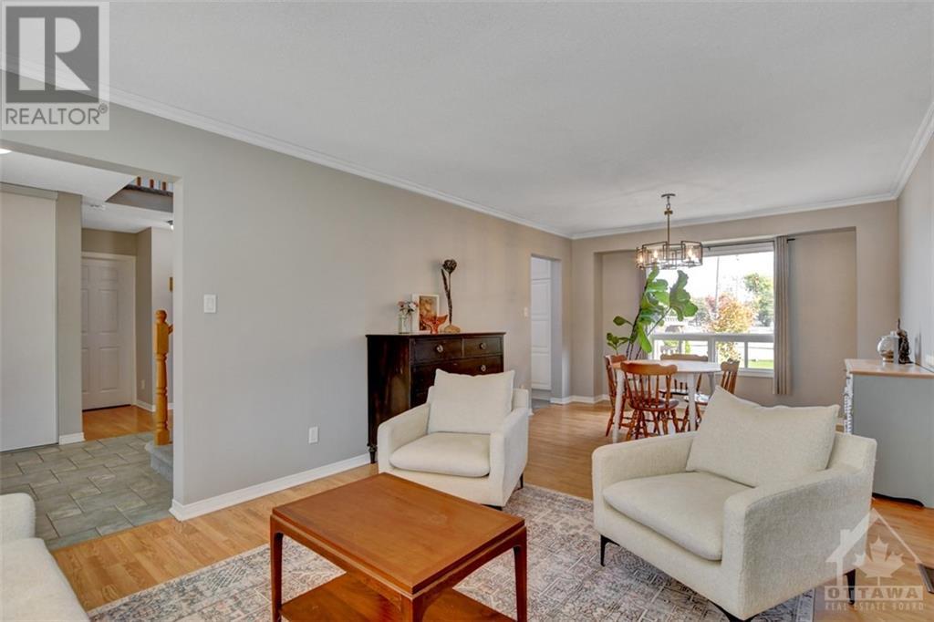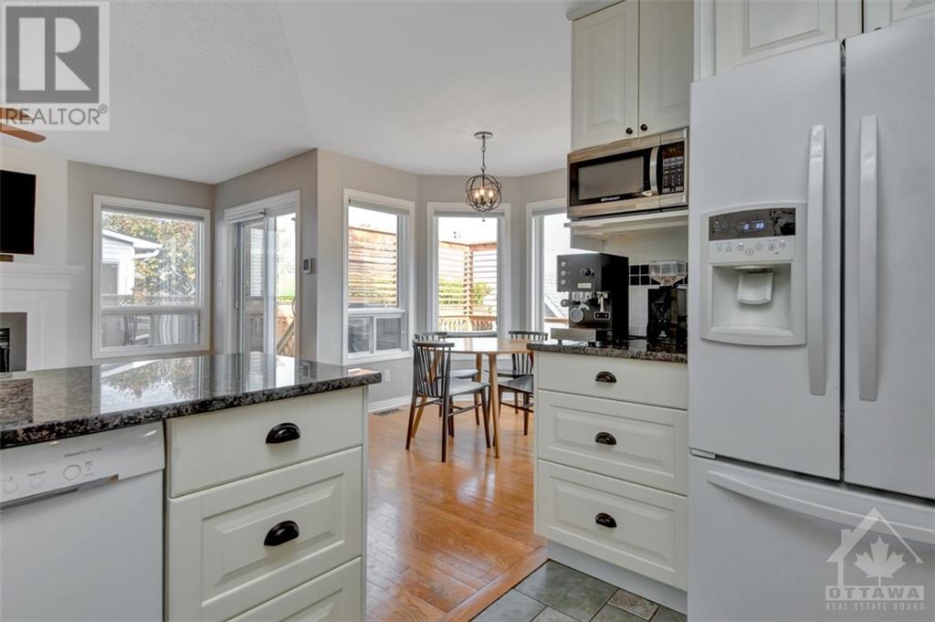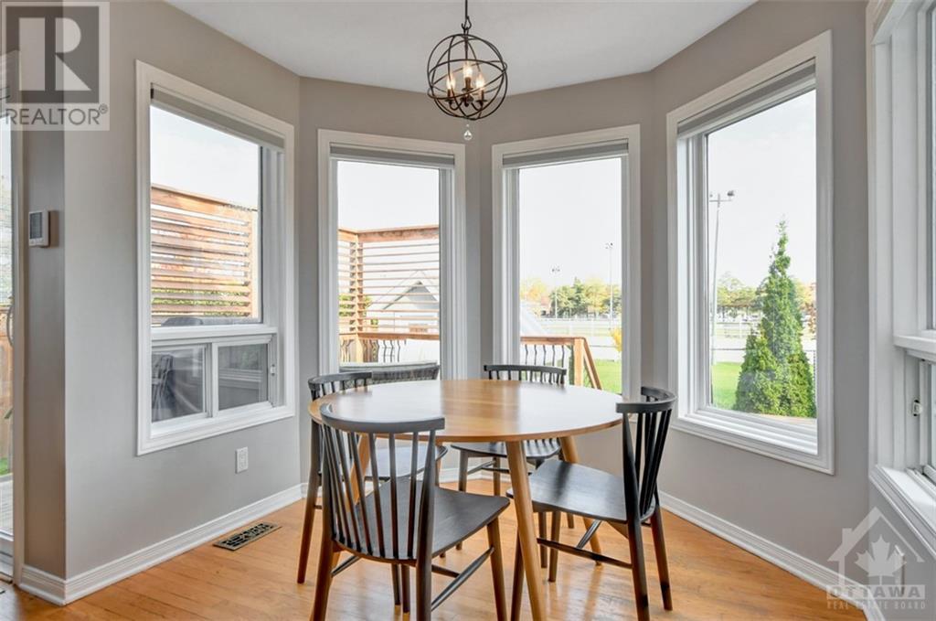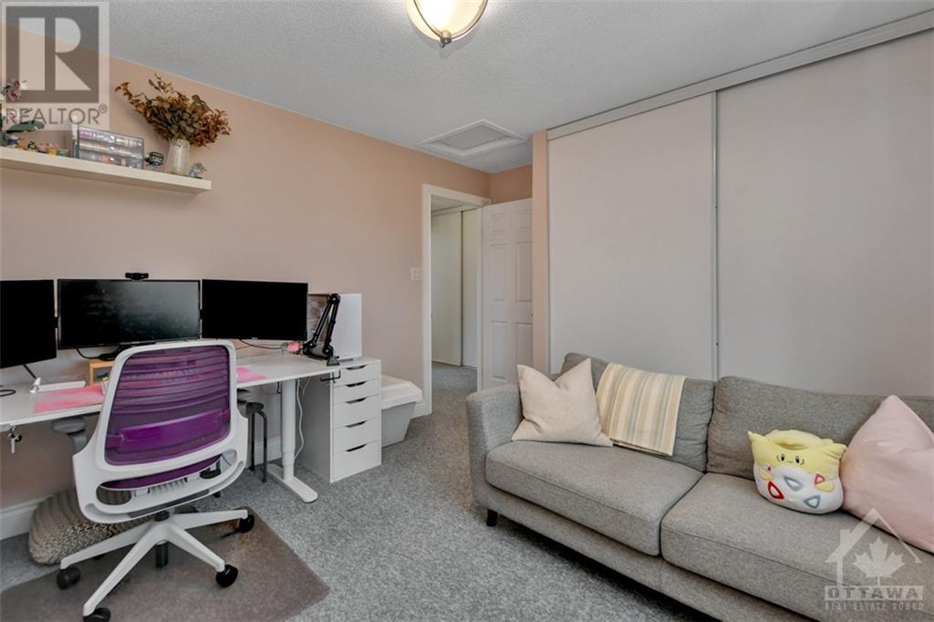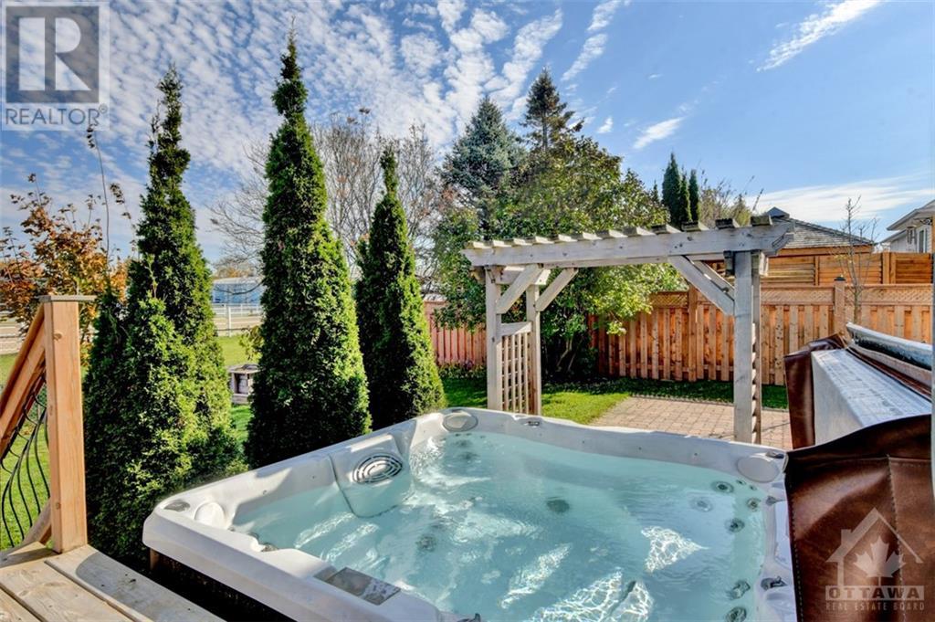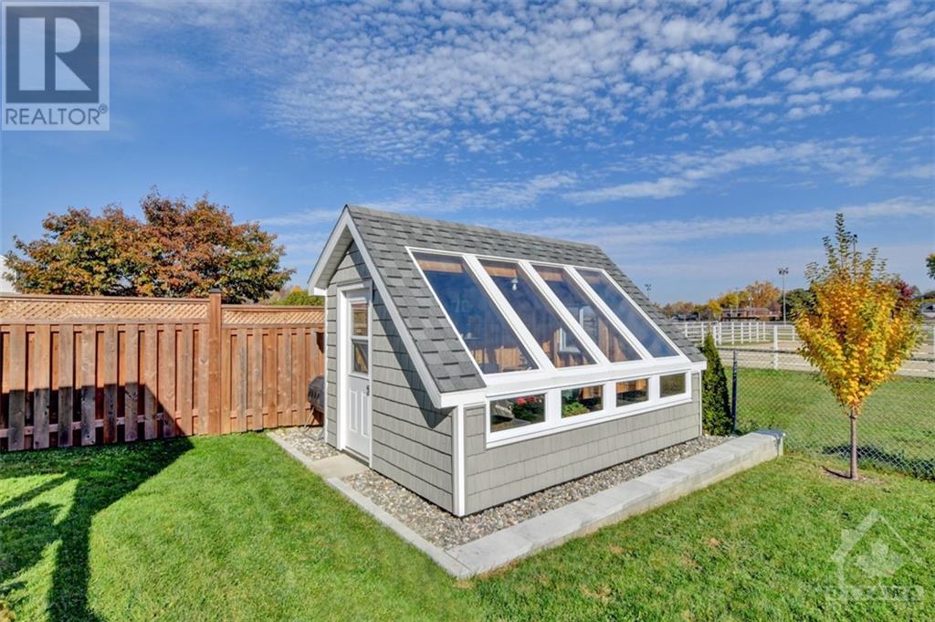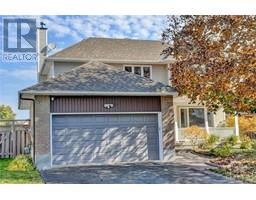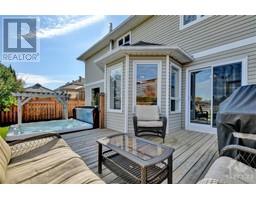3 Bedroom
3 Bathroom
Fireplace
Central Air Conditioning
Forced Air
Landscaped
$779,000
This beautifully maintained home, located on a peaceful family-friendly crescent, offers privacy & space with no rear neighbors. The main floor features gleaming hardwood floors, with an open-concept layout that seamlessly connects the living, dining, and kitchen areas. A cozy living room, complete with a charming wood-burning fireplace, provides the perfect spot for relaxation & gatherings. Upstairs, three generously sized bedrooms, including a spacious primary suite with a newly updated ensuite, walk-in closet, and plenty of natural light. A versatile loft area and a full bathroom complete the upper level. Fully finished basement offers additional living space, a bright rec room perfect for family activities & a spacious workshop for storage or hobbies. Outside, the backyard shines with a deck, hot tub, and a lovely greenhouse, all backing onto tranquil greenspace. Located near five schools and many amenities, this home is ideal for families seeking both comfort and convenience. (id:43934)
Property Details
|
MLS® Number
|
1417804 |
|
Property Type
|
Single Family |
|
Neigbourhood
|
Russell |
|
AmenitiesNearBy
|
Recreation Nearby |
|
CommunicationType
|
Internet Access |
|
CommunityFeatures
|
Family Oriented |
|
ParkingSpaceTotal
|
4 |
|
RoadType
|
Paved Road |
|
Structure
|
Deck, Patio(s) |
Building
|
BathroomTotal
|
3 |
|
BedroomsAboveGround
|
3 |
|
BedroomsTotal
|
3 |
|
Appliances
|
Refrigerator, Dishwasher, Dryer, Hood Fan, Stove, Washer, Hot Tub |
|
BasementDevelopment
|
Partially Finished |
|
BasementType
|
Full (partially Finished) |
|
ConstructedDate
|
1990 |
|
ConstructionMaterial
|
Wood Frame |
|
ConstructionStyleAttachment
|
Detached |
|
CoolingType
|
Central Air Conditioning |
|
ExteriorFinish
|
Brick, Siding |
|
FireplacePresent
|
Yes |
|
FireplaceTotal
|
1 |
|
FlooringType
|
Hardwood, Laminate, Tile |
|
FoundationType
|
Poured Concrete |
|
HalfBathTotal
|
1 |
|
HeatingFuel
|
Natural Gas |
|
HeatingType
|
Forced Air |
|
StoriesTotal
|
2 |
|
Type
|
House |
|
UtilityWater
|
Municipal Water |
Parking
Land
|
Acreage
|
No |
|
FenceType
|
Fenced Yard |
|
LandAmenities
|
Recreation Nearby |
|
LandscapeFeatures
|
Landscaped |
|
Sewer
|
Municipal Sewage System |
|
SizeDepth
|
110 Ft ,5 In |
|
SizeFrontage
|
59 Ft ,1 In |
|
SizeIrregular
|
59.09 Ft X 110.4 Ft |
|
SizeTotalText
|
59.09 Ft X 110.4 Ft |
|
ZoningDescription
|
Rv1 |
Rooms
| Level |
Type |
Length |
Width |
Dimensions |
|
Second Level |
Primary Bedroom |
|
|
16'4" x 12'0" |
|
Second Level |
3pc Ensuite Bath |
|
|
8'1" x 5'4" |
|
Second Level |
Other |
|
|
8'1" x 5'10" |
|
Second Level |
Bedroom |
|
|
13'4" x 11'3" |
|
Second Level |
Bedroom |
|
|
13'9" x 10'1" |
|
Second Level |
Full Bathroom |
|
|
10'5" x 7'11" |
|
Lower Level |
Family Room |
|
|
13'2" x 11'0" |
|
Lower Level |
Workshop |
|
|
11'1" x 9'1" |
|
Main Level |
Living Room |
|
|
14'0" x 12'0" |
|
Main Level |
Dining Room |
|
|
12'0" x 9'4" |
|
Main Level |
Kitchen |
|
|
11'6" x 8'8" |
|
Main Level |
Eating Area |
|
|
8'8" x 8'0" |
|
Main Level |
Family Room |
|
|
14'6" x 14'2" |
|
Main Level |
Laundry Room |
|
|
12'1" x 6'3" |
|
Main Level |
Partial Bathroom |
|
|
Measurements not available |
https://www.realtor.ca/real-estate/27575029/112-tweed-crescent-russell-russell



