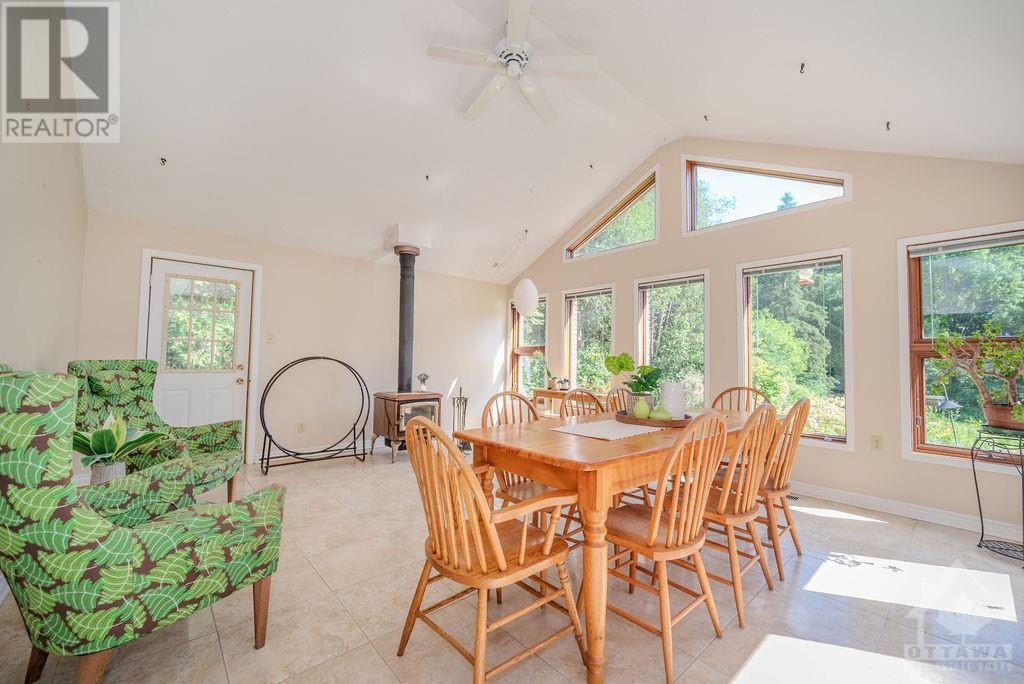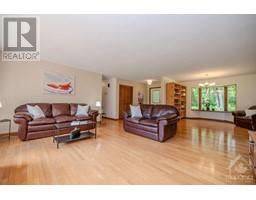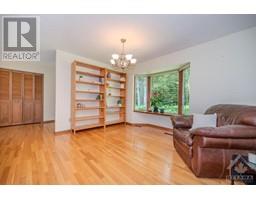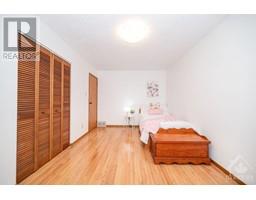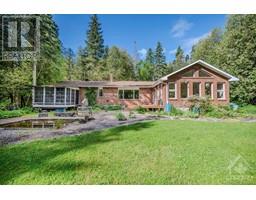3 Bedroom
2 Bathroom
Bungalow
Fireplace
Central Air Conditioning
Forced Air
Acreage
Landscaped
$769,900
Welcome to your dream home in Deerwood Estates! This meticulously maintained brick bungalow sits on a sprawling 2.4-acre lot with no rear neighbors, offering unparalleled privacy and tranquility. Step inside to discover gleaming hardwood floors and large windows that fill the home with natural light. The open-concept eat-in kitchen, complete with ample storage and a pull-out expanding pantry, seamlessly flows into the dining room, creating a perfect space for entertaining. The home features three generously sized bedrooms, including a primary suite with an attached sunroom and walkout to the backyard. The full basement offers potential for additional living space, allowing you to customize it to your needs. Outside, enjoy beautifully landscaped grounds with vibrant flower beds, a serene pond, and walking trails. Located just 15 minutes from Kanata, this property combines the best of rural peace and city convenience. (id:43934)
Property Details
|
MLS® Number
|
1397677 |
|
Property Type
|
Single Family |
|
Neigbourhood
|
Deerwood Estates |
|
Communication Type
|
Internet Access |
|
Community Features
|
Family Oriented |
|
Features
|
Acreage, Private Setting, Treed, Automatic Garage Door Opener |
|
Parking Space Total
|
8 |
|
Road Type
|
Paved Road |
Building
|
Bathroom Total
|
2 |
|
Bedrooms Above Ground
|
3 |
|
Bedrooms Total
|
3 |
|
Appliances
|
Refrigerator, Cooktop, Dishwasher, Dryer, Freezer, Hood Fan, Stove, Washer, Blinds |
|
Architectural Style
|
Bungalow |
|
Basement Development
|
Unfinished |
|
Basement Type
|
Full (unfinished) |
|
Constructed Date
|
1987 |
|
Construction Style Attachment
|
Detached |
|
Cooling Type
|
Central Air Conditioning |
|
Exterior Finish
|
Brick |
|
Fireplace Present
|
Yes |
|
Fireplace Total
|
1 |
|
Fixture
|
Drapes/window Coverings |
|
Flooring Type
|
Hardwood, Tile |
|
Foundation Type
|
Block |
|
Half Bath Total
|
1 |
|
Heating Fuel
|
Oil |
|
Heating Type
|
Forced Air |
|
Stories Total
|
1 |
|
Type
|
House |
|
Utility Water
|
Drilled Well |
Parking
|
Attached Garage
|
|
|
Inside Entry
|
|
|
Oversize
|
|
Land
|
Access Type
|
Highway Access |
|
Acreage
|
Yes |
|
Landscape Features
|
Landscaped |
|
Sewer
|
Septic System |
|
Size Depth
|
471 Ft ,8 In |
|
Size Frontage
|
160 Ft ,7 In |
|
Size Irregular
|
160.57 Ft X 471.7 Ft (irregular Lot) |
|
Size Total Text
|
160.57 Ft X 471.7 Ft (irregular Lot) |
|
Zoning Description
|
Residential |
Rooms
| Level |
Type |
Length |
Width |
Dimensions |
|
Main Level |
Living Room |
|
|
17'7" x 16'4" |
|
Main Level |
Sitting Room |
|
|
13'8" x 8'9" |
|
Main Level |
Kitchen |
|
|
17'6" x 13'8" |
|
Main Level |
Dining Room |
|
|
18'3" x 15'7" |
|
Main Level |
Primary Bedroom |
|
|
17'11" x 11'7" |
|
Main Level |
Bedroom |
|
|
12'10" x 11'11" |
|
Main Level |
Bedroom |
|
|
16'1" x 9'8" |
|
Main Level |
Sunroom |
|
|
11'8" x 9'11" |
https://www.realtor.ca/real-estate/27052233/112-terraview-drive-kinburn-deerwood-estates












