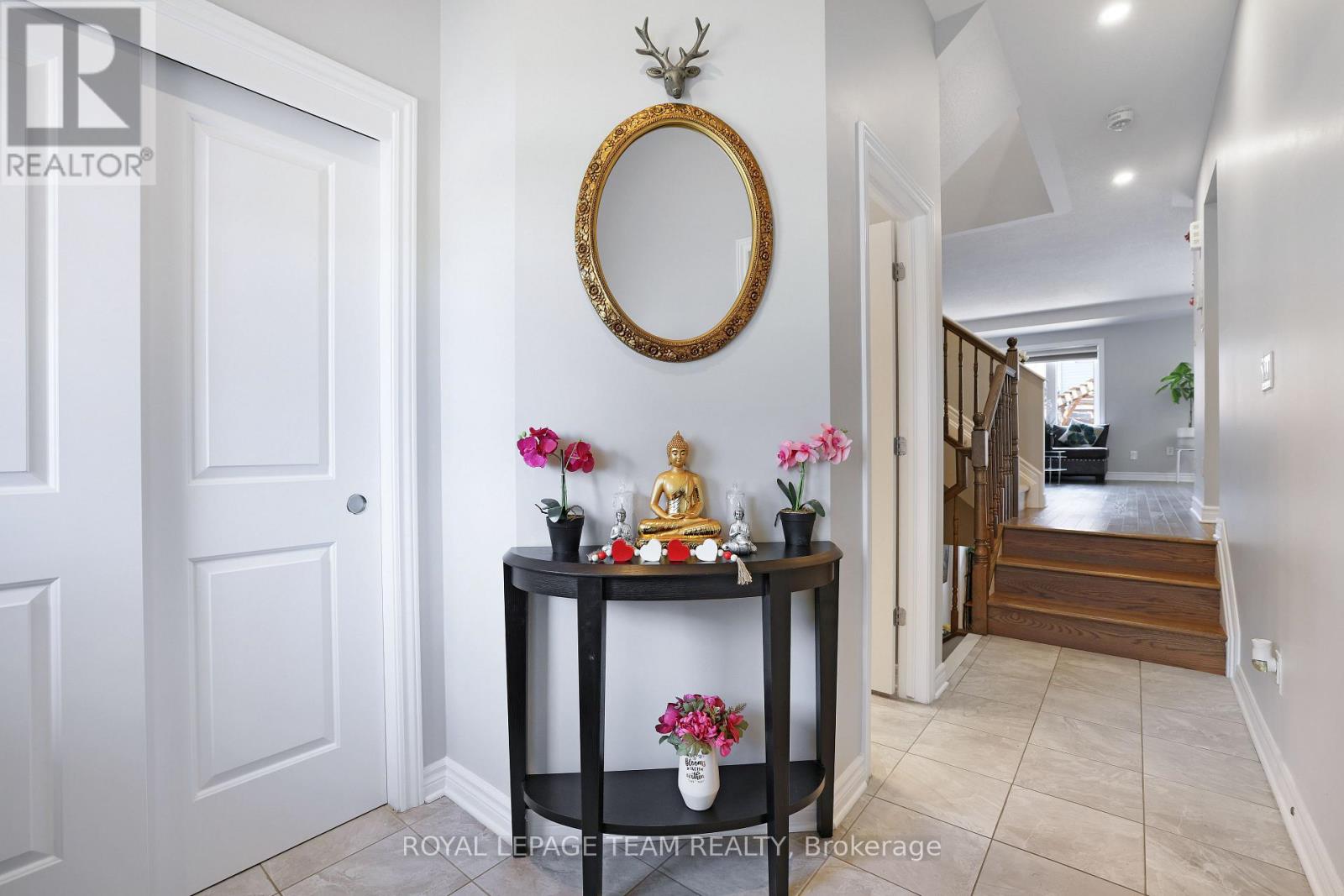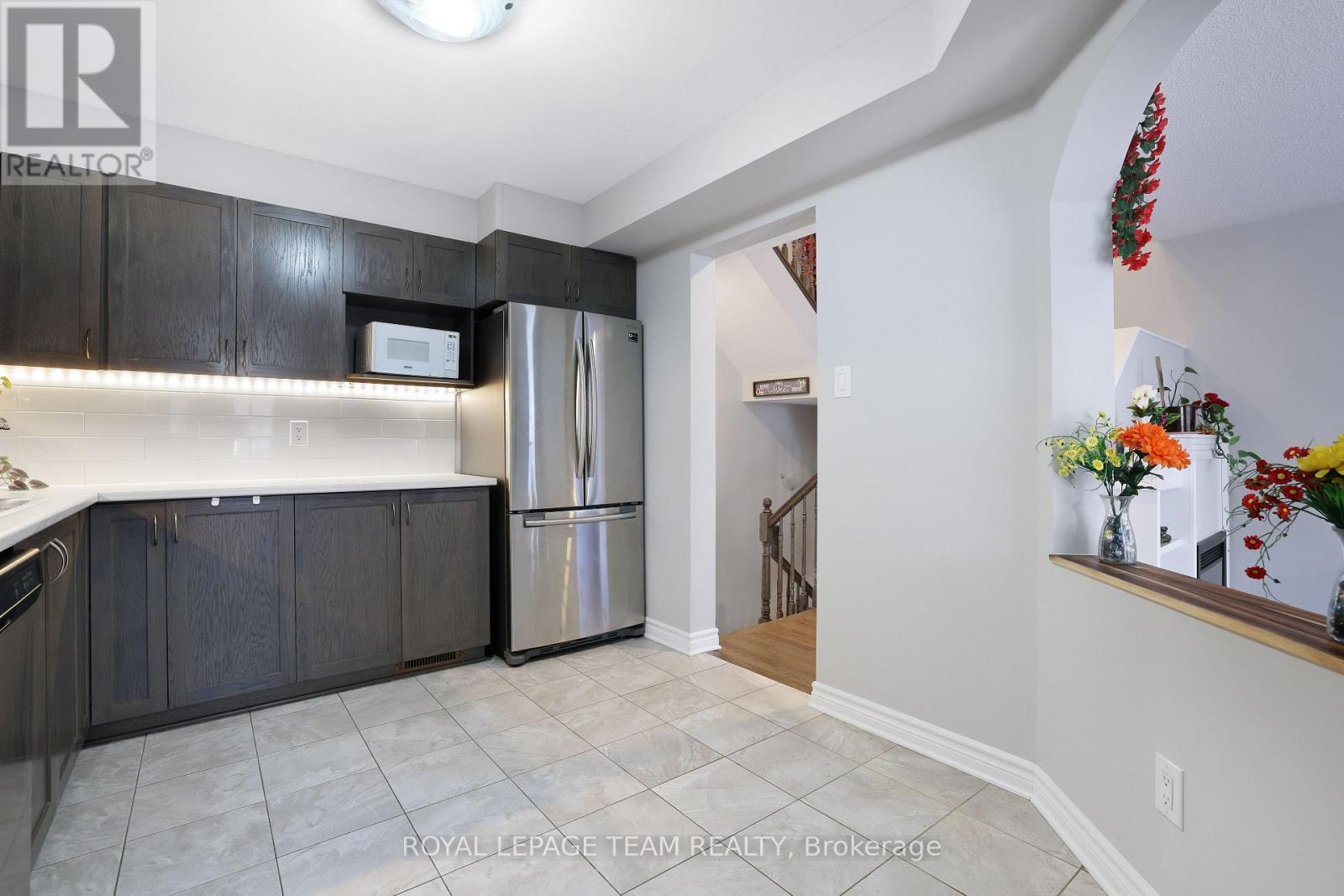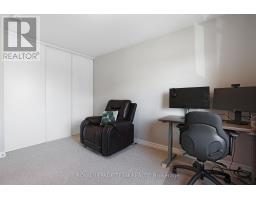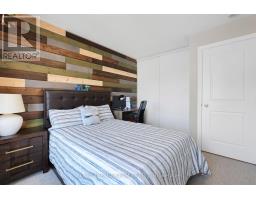3 Bedroom
3 Bathroom
1,100 - 1,500 ft2
Fireplace
Central Air Conditioning
Forced Air
$619,900
Welcome to 112 Nacarat Street; perfectly nestled in the heart of prestigious Avalon West. This beautifully maintained 2016 Minto-built freehold townhome strikes a perfect balance of class, comfort, convenience that's surely ready to impress you. Step inside to a spacious sunken foyer with direct garage access creating a warm & inviting atmosphere. The main floor showcases gleaming hardwood floors and an open-concept design, filled with an abundance of natural light thanks to the home's desirable south-facing backyard. The spacious kitchen offers ample cabinetry, counter space, stainless steel appliances, and under-cabinet lighting. Second level boasts spacious primary bedroom with luxury 4PC ensuite, generous second and third bedroom, and a second full 4PC bathroom. The finished lower level offers a large rec room ideal for family movie nights, a play area for kids, or a home office, along with great storage space and laundry. One of the absolute highlights of the home is stunning private backyard deck with pergola; perfect space to unwind after a long day, hot summer get togethers or simply enjoy quiet evening outdoor. Freshly painted throughout the home (2025). Easy access to public transportation, parks, schools, shopping, and any amenities Orleans has to offer. Just move in and enjoy. Do not wait- Call today to book your private showing. 24 hours irrevocable preferred. (id:43934)
Property Details
|
MLS® Number
|
X12108252 |
|
Property Type
|
Single Family |
|
Community Name
|
1117 - Avalon West |
|
Features
|
Flat Site |
|
Parking Space Total
|
3 |
Building
|
Bathroom Total
|
3 |
|
Bedrooms Above Ground
|
3 |
|
Bedrooms Total
|
3 |
|
Age
|
6 To 15 Years |
|
Amenities
|
Fireplace(s) |
|
Appliances
|
Garage Door Opener Remote(s), Water Meter, Blinds, Dishwasher, Dryer, Garage Door Opener, Hood Fan, Stove, Washer, Refrigerator |
|
Basement Development
|
Finished |
|
Basement Type
|
Full (finished) |
|
Construction Style Attachment
|
Attached |
|
Cooling Type
|
Central Air Conditioning |
|
Exterior Finish
|
Brick, Vinyl Siding |
|
Fireplace Present
|
Yes |
|
Fireplace Total
|
1 |
|
Foundation Type
|
Poured Concrete |
|
Half Bath Total
|
1 |
|
Heating Fuel
|
Natural Gas |
|
Heating Type
|
Forced Air |
|
Stories Total
|
2 |
|
Size Interior
|
1,100 - 1,500 Ft2 |
|
Type
|
Row / Townhouse |
|
Utility Water
|
Municipal Water |
Parking
Land
|
Acreage
|
No |
|
Fence Type
|
Fully Fenced |
|
Sewer
|
Sanitary Sewer |
|
Size Depth
|
96 Ft |
|
Size Frontage
|
20 Ft ,3 In |
|
Size Irregular
|
20.3 X 96 Ft |
|
Size Total Text
|
20.3 X 96 Ft|under 1/2 Acre |
|
Zoning Description
|
R3yy |
Rooms
| Level |
Type |
Length |
Width |
Dimensions |
|
Second Level |
Primary Bedroom |
4.9 m |
4 m |
4.9 m x 4 m |
|
Second Level |
Bedroom 2 |
3.77 m |
2.95 m |
3.77 m x 2.95 m |
|
Second Level |
Bedroom 3 |
3.61 m |
2.85 m |
3.61 m x 2.85 m |
|
Second Level |
Bathroom |
2.82 m |
1.49 m |
2.82 m x 1.49 m |
|
Second Level |
Bathroom |
3.42 m |
1.78 m |
3.42 m x 1.78 m |
|
Basement |
Recreational, Games Room |
6.51 m |
3.72 m |
6.51 m x 3.72 m |
|
Basement |
Utility Room |
6.94 m |
2.9 m |
6.94 m x 2.9 m |
|
Main Level |
Living Room |
4.7 m |
3.68 m |
4.7 m x 3.68 m |
|
Main Level |
Dining Room |
3.52 m |
2.24 m |
3.52 m x 2.24 m |
|
Main Level |
Kitchen |
3.51 m |
2.99 m |
3.51 m x 2.99 m |
|
Main Level |
Bathroom |
1.61 m |
1.52 m |
1.61 m x 1.52 m |
|
Main Level |
Foyer |
2.15 m |
2.08 m |
2.15 m x 2.08 m |
Utilities
|
Cable
|
Available |
|
Sewer
|
Available |
https://www.realtor.ca/real-estate/28224653/112-nacarat-street-ottawa-1117-avalon-west



























































































