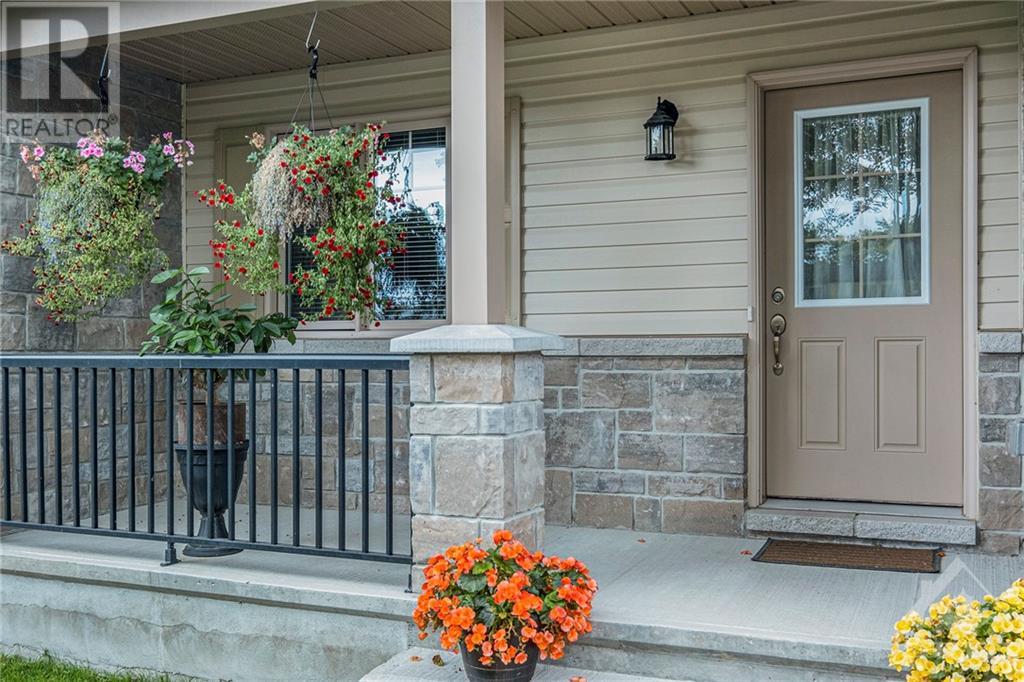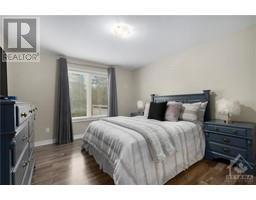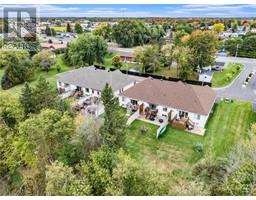112 Equinox Drive Embrun, Ontario K0A 1W1
$539,900Maintenance, Common Area Maintenance, Waste Removal, Ground Maintenance, Other, See Remarks, Recreation Facilities, Parcel of Tied Land
$124 Monthly
Maintenance, Common Area Maintenance, Waste Removal, Ground Maintenance, Other, See Remarks, Recreation Facilities, Parcel of Tied Land
$124 MonthlyThis semi-detached 2-bedroom end unit is very well located, close to the cul de sac on Equinox Drive with no traffic, in a very good and quiet neighbourhood. It offers a private backyard overlooking the Castor River with no neighbours in the back. Gorgeous layout open-concept, ample kitchen cabinets with a large centre island, quartz countertops and ceramic backsplash. The living room offers a garden patio door onto the deck and a private yard with a beautiful view. Laminated floors, ceramic flooring in the bathroom and back foyer to garage. It also includes a main floor laundry room, a spacious 4pc bathroom with quartz countertop and an unfinished basement with bathroom rough-in. Access to all outside amenities, gazebo, BBQ, tennis court, shuffleboard, inside gym and party room. Walking distance to banking, shopping and restaurants. (id:43934)
Property Details
| MLS® Number | 1415920 |
| Property Type | Single Family |
| Neigbourhood | Promenade Quatre Saisons |
| AmenitiesNearBy | Recreation Nearby, Shopping, Water Nearby |
| CommunityFeatures | Recreational Facilities |
| Features | Cul-de-sac |
| ParkingSpaceTotal | 3 |
| RoadType | Paved Road |
| Structure | Deck |
Building
| BathroomTotal | 1 |
| BedroomsAboveGround | 2 |
| BedroomsTotal | 2 |
| Appliances | Refrigerator, Dryer, Stove, Washer, Blinds |
| ArchitecturalStyle | Bungalow |
| BasementDevelopment | Unfinished |
| BasementType | Full (unfinished) |
| ConstructedDate | 2018 |
| ConstructionStyleAttachment | Semi-detached |
| CoolingType | Central Air Conditioning |
| ExteriorFinish | Stone, Siding |
| FlooringType | Laminate, Ceramic |
| FoundationType | Poured Concrete |
| HeatingFuel | Natural Gas |
| HeatingType | Forced Air |
| StoriesTotal | 1 |
| Type | House |
| UtilityWater | Municipal Water |
Parking
| Attached Garage | |
| Inside Entry | |
| Surfaced | |
| Visitor Parking |
Land
| AccessType | Water Access |
| Acreage | No |
| LandAmenities | Recreation Nearby, Shopping, Water Nearby |
| Sewer | Municipal Sewage System |
| SizeDepth | 93 Ft ,8 In |
| SizeFrontage | 33 Ft ,8 In |
| SizeIrregular | 33.63 Ft X 93.63 Ft |
| SizeTotalText | 33.63 Ft X 93.63 Ft |
| ZoningDescription | Res |
Rooms
| Level | Type | Length | Width | Dimensions |
|---|---|---|---|---|
| Main Level | Foyer | 5'5" x 14'3" | ||
| Main Level | Kitchen | 16'5" x 11'10" | ||
| Main Level | Living Room | 16'5" x 13'2" | ||
| Main Level | Eating Area | 16'5" x 10'2" | ||
| Main Level | Primary Bedroom | 12'0" x 12'10" | ||
| Main Level | Bedroom | 10'7" x 10'0" | ||
| Main Level | Laundry Room | 6'9" x 6'5" | ||
| Main Level | 4pc Bathroom | 12'0" x 8'6" | ||
| Main Level | Other | 8'3" x 4'7" |
https://www.realtor.ca/real-estate/27528457/112-equinox-drive-embrun-promenade-quatre-saisons
Interested?
Contact us for more information























































