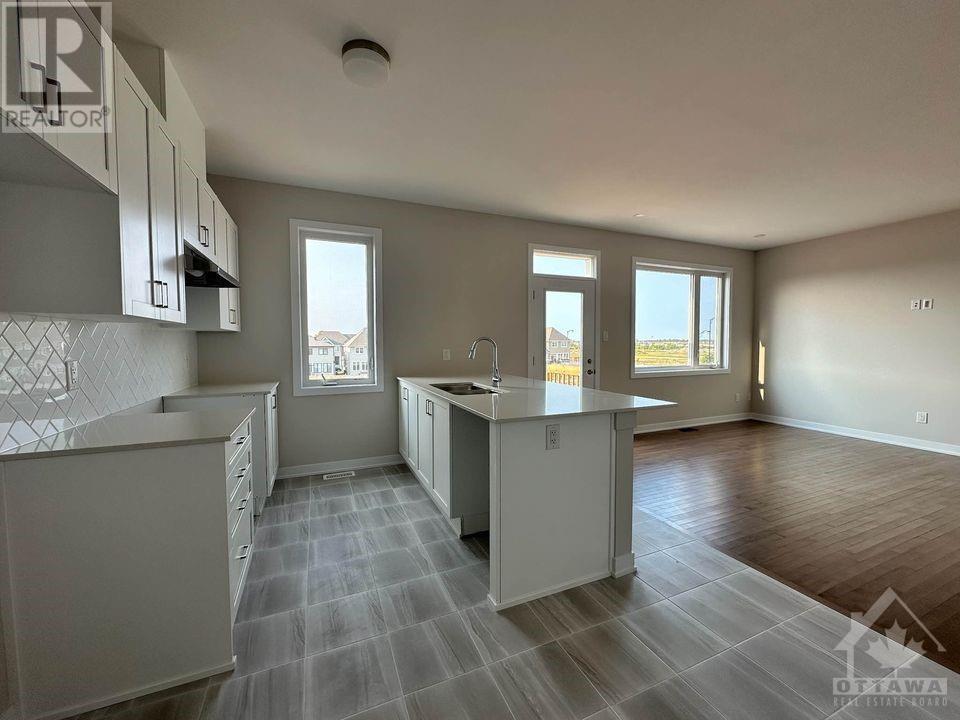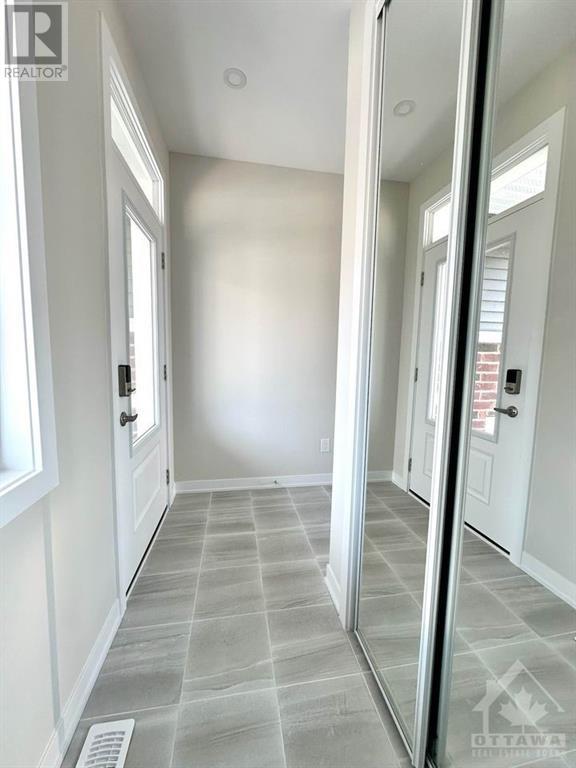112 Beebalm Crescent Ottawa, Ontario K2J 7G5
$2,700 Monthly
This stunning, never-before-lived-in end-unit townhome offers modern living at its finest! Located in a peaceful neighborhood, this home features a lookout basement that brings in ample natural light, enhancing the spacious feel of the entire property. The open floor plan is perfect for entertaining and family living, with brand-new appliances and window blinds already ordered to ensure a fully move-in-ready experience. Available starting October 8th, this home is perfect for those seeking a fresh start in a brand-new, stylish space. Don’t miss out on this rare opportunity—schedule your viewing today! (id:43934)
Property Details
| MLS® Number | 1415915 |
| Property Type | Single Family |
| Neigbourhood | The Ridge |
| ParkingSpaceTotal | 2 |
Building
| BathroomTotal | 3 |
| BedroomsAboveGround | 3 |
| BedroomsTotal | 3 |
| Amenities | Laundry - In Suite |
| BasementDevelopment | Unfinished |
| BasementType | Full (unfinished) |
| ConstructedDate | 2024 |
| CoolingType | Central Air Conditioning |
| ExteriorFinish | Brick, Siding |
| FlooringType | Wall-to-wall Carpet, Mixed Flooring, Hardwood, Tile |
| HalfBathTotal | 1 |
| HeatingFuel | Natural Gas |
| HeatingType | Forced Air |
| StoriesTotal | 2 |
| Type | Row / Townhouse |
| UtilityWater | Municipal Water |
Parking
| Attached Garage |
Land
| Acreage | No |
| Sewer | Municipal Sewage System |
| SizeIrregular | * Ft X * Ft |
| SizeTotalText | * Ft X * Ft |
| ZoningDescription | R3yy[2767] |
Rooms
| Level | Type | Length | Width | Dimensions |
|---|---|---|---|---|
| Second Level | Primary Bedroom | 14'4" x 10'1" | ||
| Second Level | Bedroom | 9'8" x 12'0" | ||
| Second Level | Bedroom | 9'11" x 11'4" | ||
| Main Level | Great Room | 14'11" x 12'8" | ||
| Main Level | Dining Room | 14'1" x 6'4" | ||
| Main Level | Kitchen | 9'7" x 12'6" |
https://www.realtor.ca/real-estate/27525005/112-beebalm-crescent-ottawa-the-ridge
Interested?
Contact us for more information

























