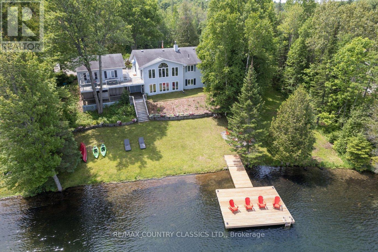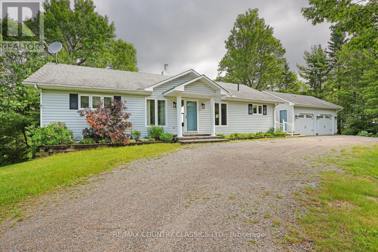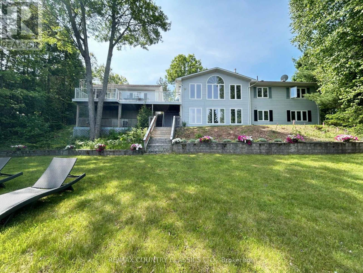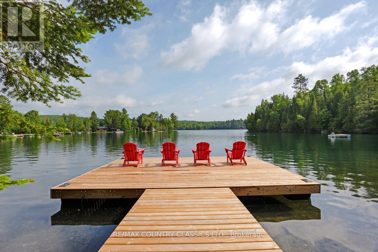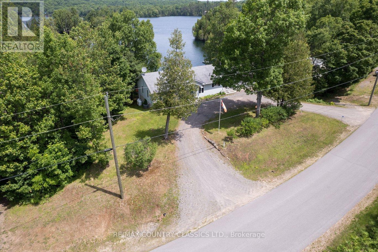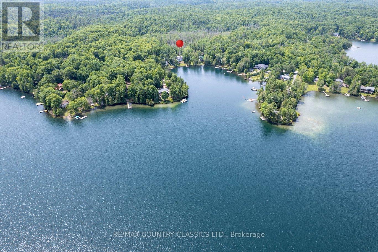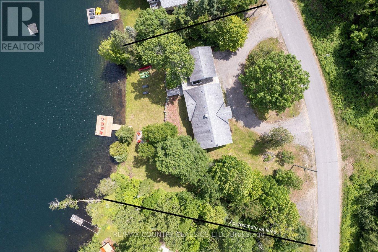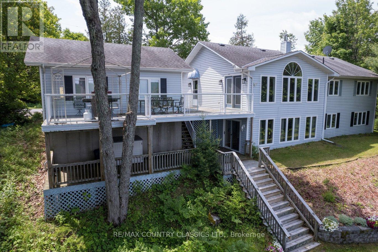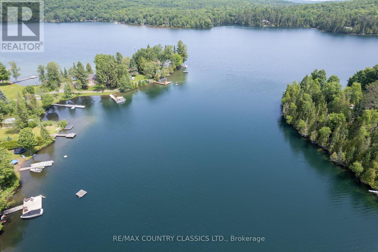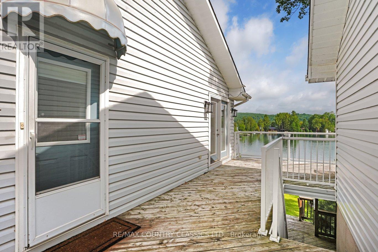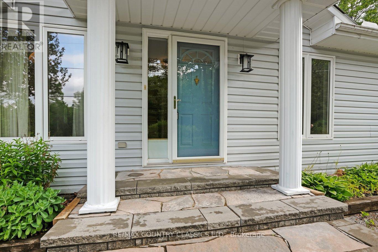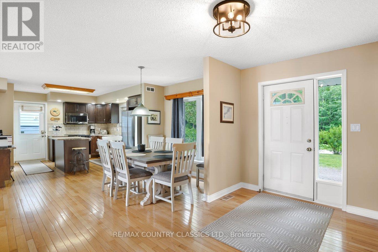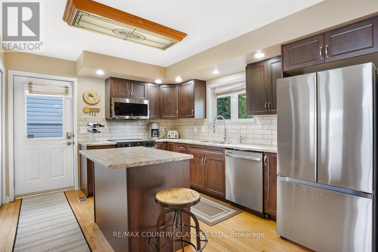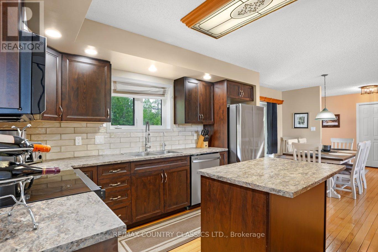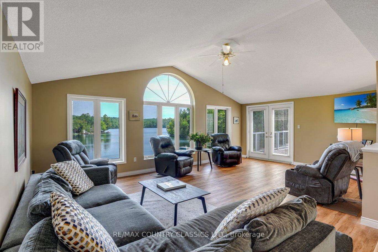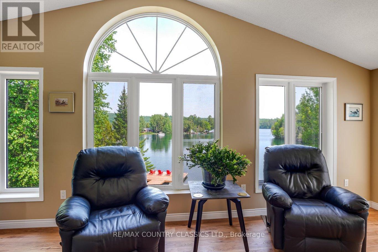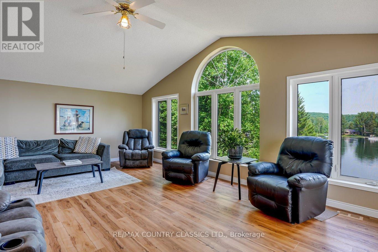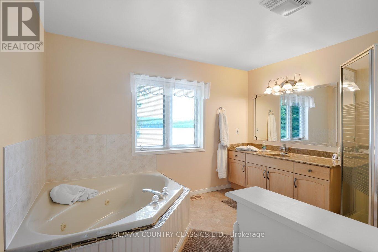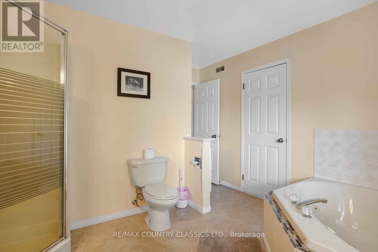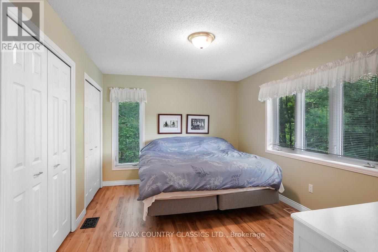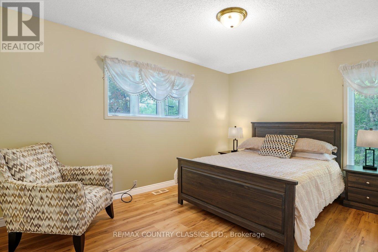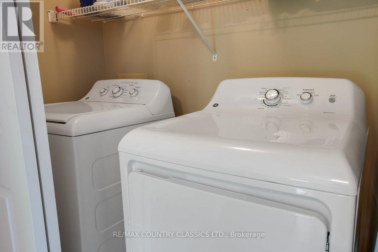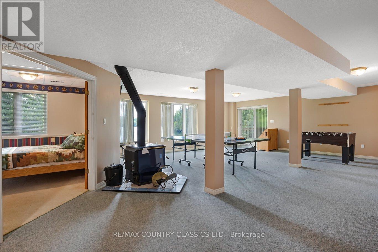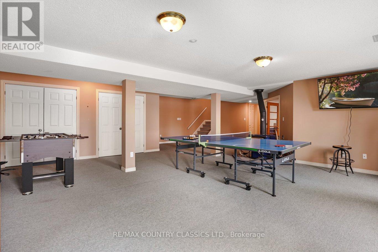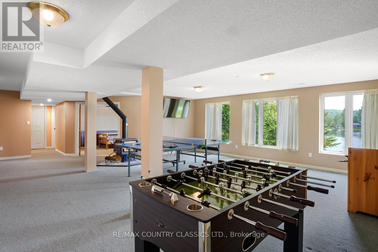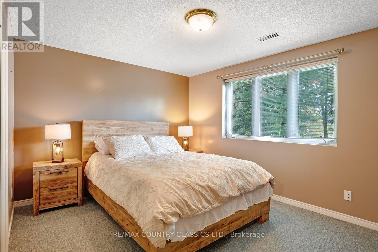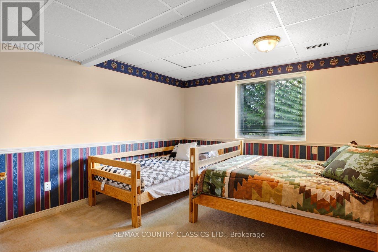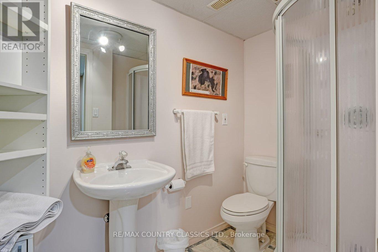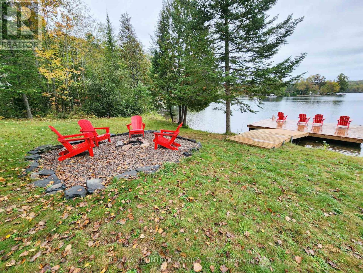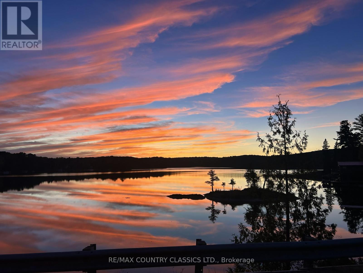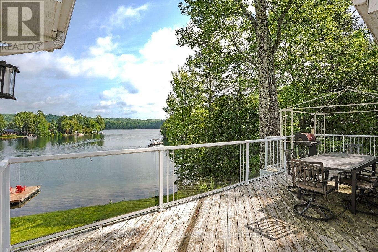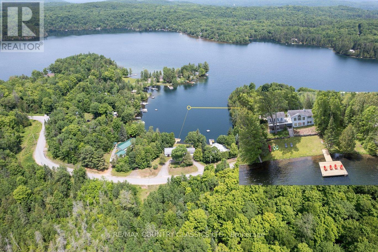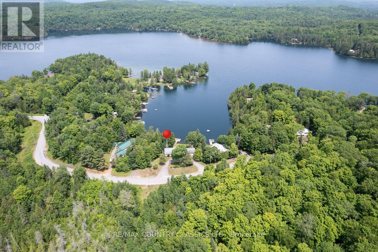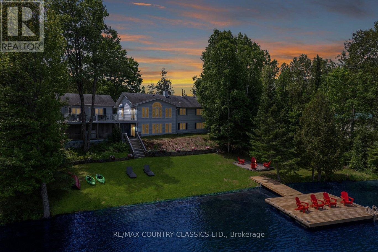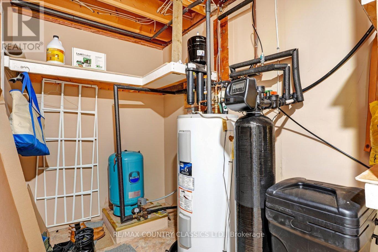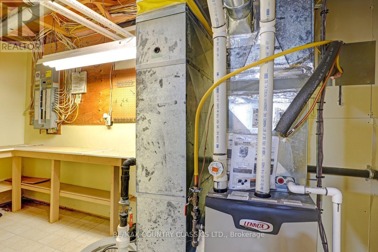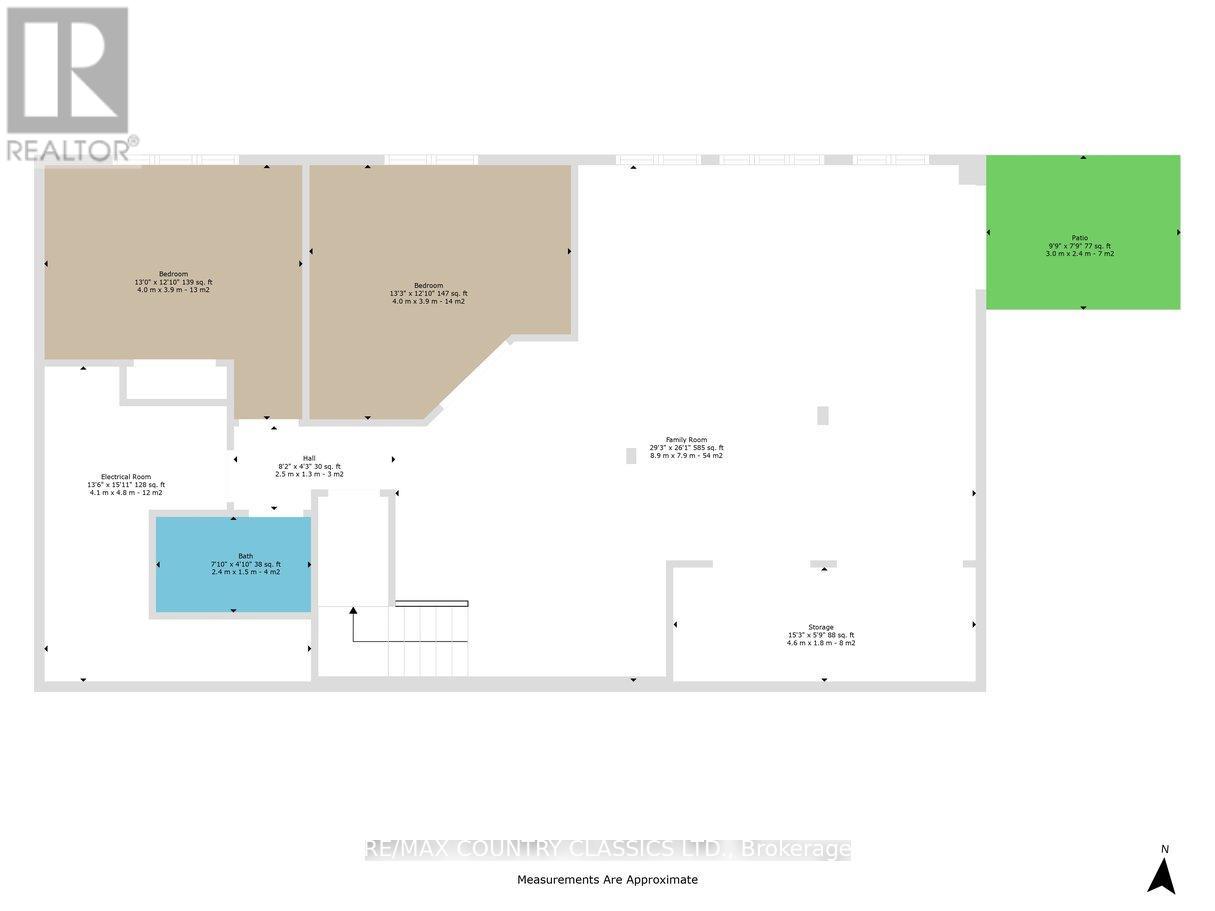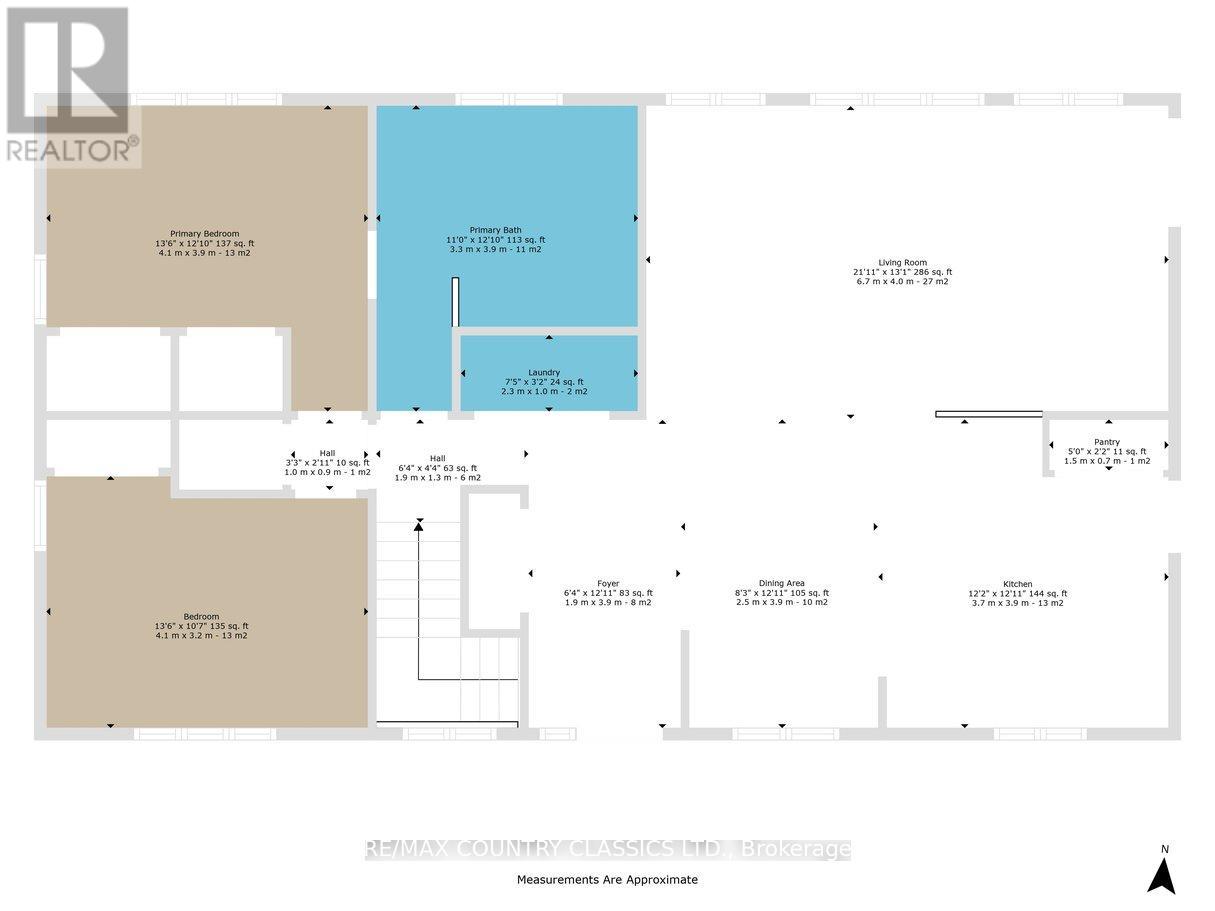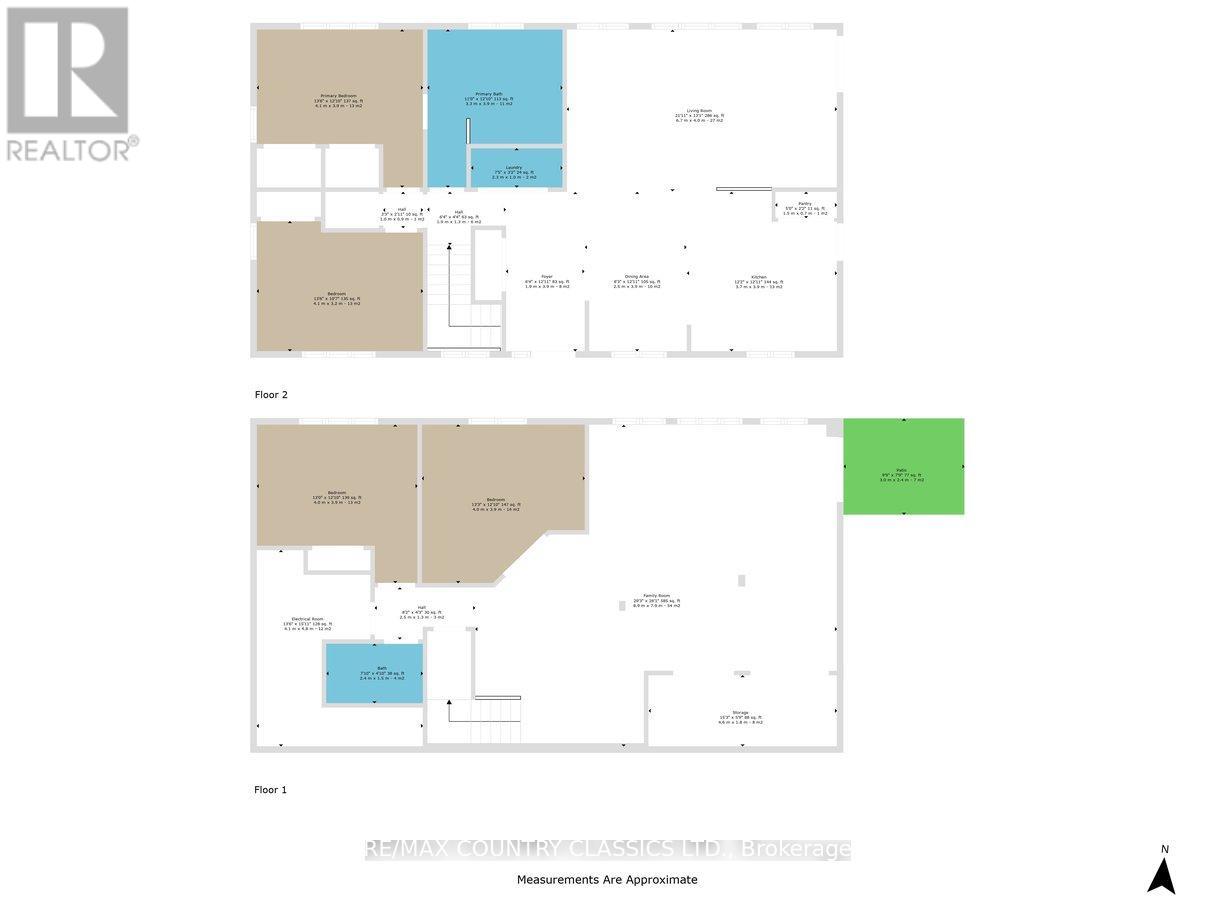4 Bedroom
2 Bathroom
1,100 - 1,500 ft2
Bungalow
Fireplace
Central Air Conditioning
Forced Air
Waterfront
$1,229,000
Welcome to your own slice of paradise on beautiful Bay Lake! This turnkey 4-bedroom, 2-bathroom home offers the perfect blend of comfort, style, and waterfront charm. The open-concept main level features a stunning new kitchen (2025) with new stainless-steel appliances, flowing seamlessly into spacious dining and living areas ideal for entertaining or relaxing with family. Step outside onto the expansive deck and take in the breathtaking lake views, or enjoy the private, sandy shoreline that leads to a brand-new dock (2024). A cozy finished walkout basement offers a large family/game room with direct access to a firepit area perfect for evening gatherings. Additional highlights include a double car garage with ample storage, main-level laundry, new water softener (2024) roof (2017), propane furnace (2013), and central air. All appliances and furniture included. Whether you're looking for a year-round residence, a cottage getaway, or a proven income-generating property (very successful Airbnb), this home checks all the boxes. Don't miss your chance to own this incredible waterfront home! (id:43934)
Property Details
|
MLS® Number
|
X12237887 |
|
Property Type
|
Single Family |
|
Community Name
|
Faraday |
|
Amenities Near By
|
Golf Nearby, Hospital |
|
Easement
|
Unknown |
|
Equipment Type
|
Propane Tank |
|
Features
|
Irregular Lot Size, Sloping |
|
Parking Space Total
|
7 |
|
Rental Equipment Type
|
Propane Tank |
|
Structure
|
Deck |
|
View Type
|
View, Lake View, Direct Water View |
|
Water Front Type
|
Waterfront |
Building
|
Bathroom Total
|
2 |
|
Bedrooms Above Ground
|
4 |
|
Bedrooms Total
|
4 |
|
Appliances
|
Water Softener, All, Furniture |
|
Architectural Style
|
Bungalow |
|
Basement Development
|
Finished |
|
Basement Features
|
Walk Out |
|
Basement Type
|
N/a (finished) |
|
Construction Style Attachment
|
Detached |
|
Cooling Type
|
Central Air Conditioning |
|
Exterior Finish
|
Vinyl Siding |
|
Fireplace Present
|
Yes |
|
Fireplace Total
|
1 |
|
Fireplace Type
|
Woodstove |
|
Foundation Type
|
Concrete |
|
Heating Fuel
|
Propane |
|
Heating Type
|
Forced Air |
|
Stories Total
|
1 |
|
Size Interior
|
1,100 - 1,500 Ft2 |
|
Type
|
House |
|
Utility Water
|
Drilled Well |
Parking
Land
|
Access Type
|
Year-round Access, Private Docking |
|
Acreage
|
No |
|
Land Amenities
|
Golf Nearby, Hospital |
|
Sewer
|
Septic System |
|
Size Depth
|
188 Ft ,4 In |
|
Size Frontage
|
209 Ft ,4 In |
|
Size Irregular
|
209.4 X 188.4 Ft |
|
Size Total Text
|
209.4 X 188.4 Ft |
|
Zoning Description
|
Rural Residential |
Rooms
| Level |
Type |
Length |
Width |
Dimensions |
|
Lower Level |
Bathroom |
2.43 m |
1.52 m |
2.43 m x 1.52 m |
|
Lower Level |
Family Room |
9.14 m |
8.5 m |
9.14 m x 8.5 m |
|
Lower Level |
Utility Room |
4.59 m |
1.54 m |
4.59 m x 1.54 m |
|
Lower Level |
Bedroom 3 |
3.65 m |
3.96 m |
3.65 m x 3.96 m |
|
Lower Level |
Bedroom 4 |
3.68 m |
3.04 m |
3.68 m x 3.04 m |
|
Main Level |
Kitchen |
6.55 m |
3.91 m |
6.55 m x 3.91 m |
|
Main Level |
Living Room |
6.85 m |
4.62 m |
6.85 m x 4.62 m |
|
Main Level |
Foyer |
2.13 m |
2.99 m |
2.13 m x 2.99 m |
|
Main Level |
Bathroom |
3.35 m |
2.74 m |
3.35 m x 2.74 m |
|
Main Level |
Bedroom |
4.26 m |
3.07 m |
4.26 m x 3.07 m |
|
Main Level |
Bedroom 2 |
4.24 m |
3.07 m |
4.24 m x 3.07 m |
Utilities
https://www.realtor.ca/real-estate/28504776/112-bay-shore-drive-faraday-faraday

