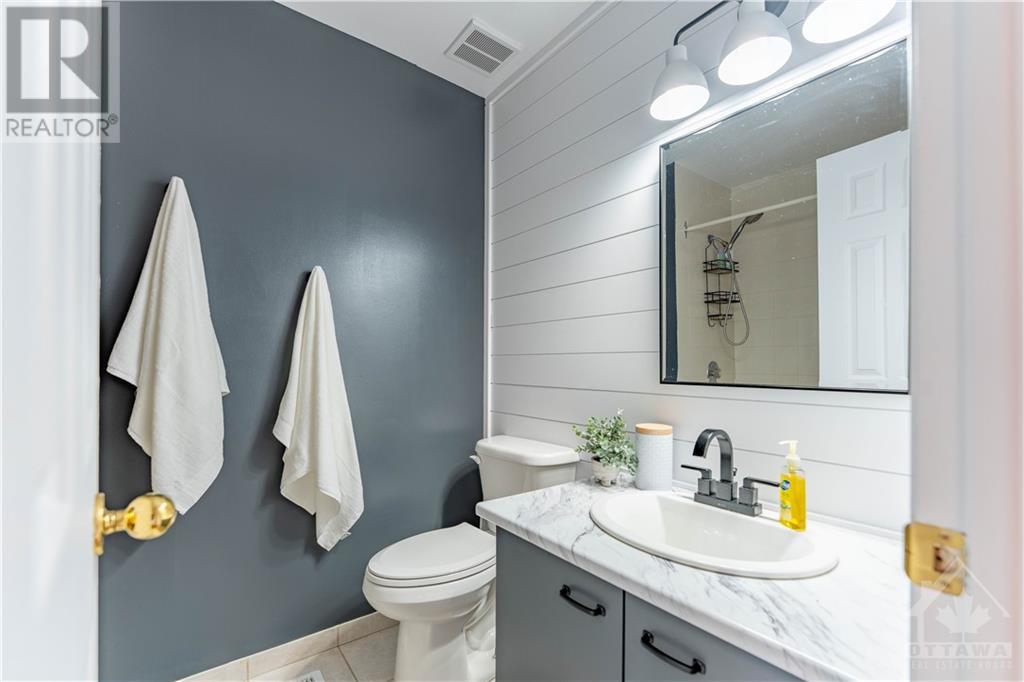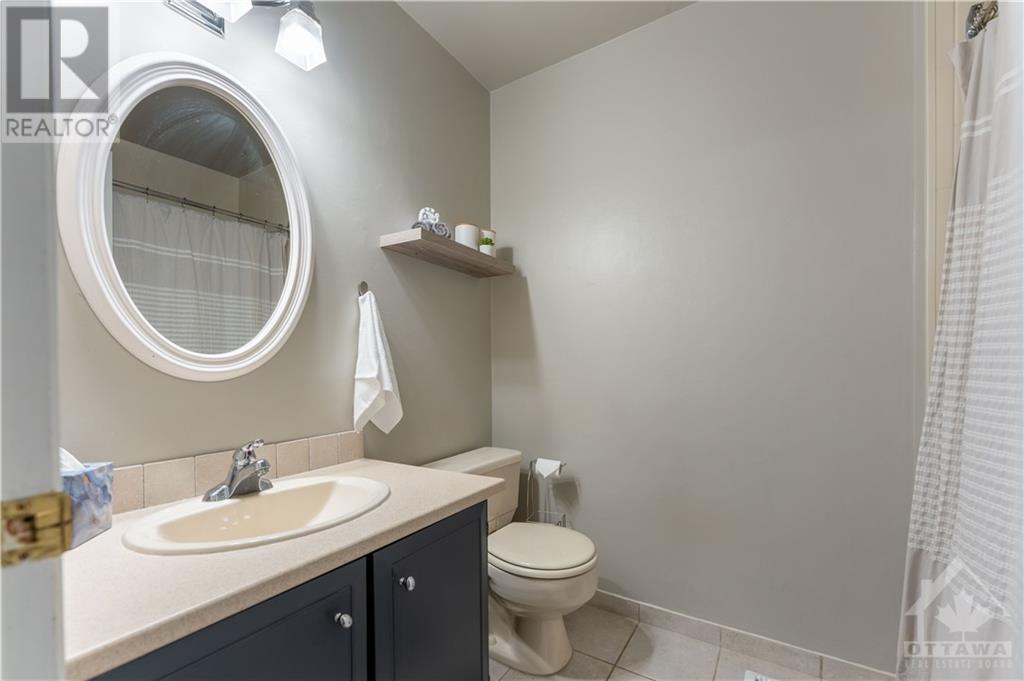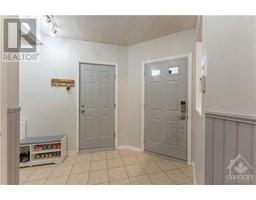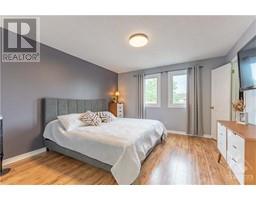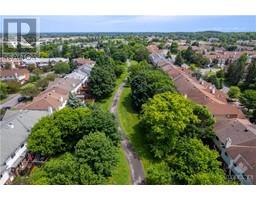112 Ashpark Crescent Ottawa, Ontario K1T 3N7
$615,000
OPEN HOUSE SUNDAY JUNE 30 2-4 PM! Located on a quiet, family-friendly street, this spacious 3-bed, 2.5-bath home is a perfect blend of comfort & functionality. Step inside to find laminate flooring throughout, a bright renovated kitchen (2018) w/ ample cabinetry & a cozy eat-in nook & a dining area w/ walk-out access to the serene rear yard. The living area features a welcoming gas fireplace, ideal for relaxing evenings. Upstairs, the primary bedroom has a walk-in closet & a renovated ensuite bathroom (2024), two additional sizable bedrooms & another full bath complete the upper level. Downstairs, the finished basement (2019) has a rec area w/ soundproofing. A second room was added to the basement (2024) - suitable for a playroom or game room. Outside, the private backyard is fully fenced, backs onto the Greenboro pathway, has white composite decking plus an additional deck w/ privacy fencing. Close to public transit, shopping & the Greenboro community center. (id:43934)
Open House
This property has open houses!
2:00 pm
Ends at:4:00 pm
Property Details
| MLS® Number | 1399855 |
| Property Type | Single Family |
| Neigbourhood | Greenboro |
| Amenities Near By | Airport, Public Transit, Recreation Nearby |
| Community Features | Family Oriented |
| Features | Park Setting |
| Parking Space Total | 3 |
| Structure | Deck, Patio(s) |
Building
| Bathroom Total | 3 |
| Bedrooms Above Ground | 3 |
| Bedrooms Total | 3 |
| Appliances | Refrigerator, Dishwasher, Dryer, Freezer, Stove, Washer |
| Basement Development | Finished |
| Basement Type | Full (finished) |
| Constructed Date | 1995 |
| Cooling Type | Central Air Conditioning |
| Exterior Finish | Brick, Vinyl |
| Fireplace Present | Yes |
| Fireplace Total | 1 |
| Flooring Type | Laminate, Tile |
| Foundation Type | Poured Concrete |
| Half Bath Total | 1 |
| Heating Fuel | Natural Gas |
| Heating Type | Forced Air |
| Stories Total | 2 |
| Type | Row / Townhouse |
| Utility Water | Municipal Water |
Parking
| Attached Garage | |
| Inside Entry | |
| Surfaced |
Land
| Acreage | No |
| Fence Type | Fenced Yard |
| Land Amenities | Airport, Public Transit, Recreation Nearby |
| Sewer | Municipal Sewage System |
| Size Depth | 100 Ft |
| Size Frontage | 19 Ft |
| Size Irregular | 19.03 Ft X 100 Ft |
| Size Total Text | 19.03 Ft X 100 Ft |
| Zoning Description | Residential |
Rooms
| Level | Type | Length | Width | Dimensions |
|---|---|---|---|---|
| Second Level | Primary Bedroom | 12'8" x 12'4" | ||
| Second Level | 3pc Ensuite Bath | Measurements not available | ||
| Second Level | Other | Measurements not available | ||
| Second Level | Bedroom | 13'8" x 9'0" | ||
| Second Level | Bedroom | 9'0" x 8'1" | ||
| Second Level | Full Bathroom | Measurements not available | ||
| Basement | Recreation Room | Measurements not available | ||
| Main Level | Dining Room | 12'2" x 8'6" | ||
| Main Level | Kitchen | 9'6" x 7'9" | ||
| Main Level | Living Room | 16'2" x 9'8" | ||
| Main Level | Partial Bathroom | Measurements not available |
https://www.realtor.ca/real-estate/27092898/112-ashpark-crescent-ottawa-greenboro
Interested?
Contact us for more information














