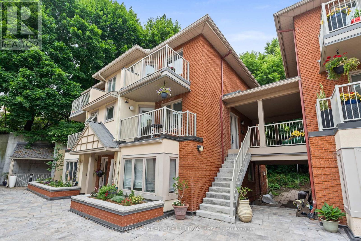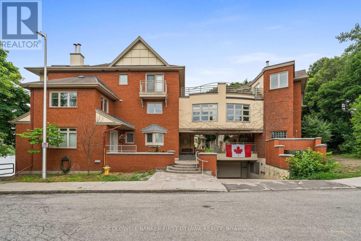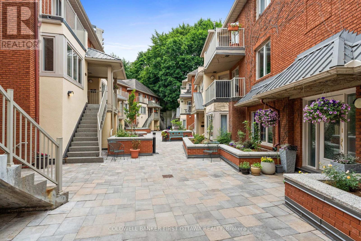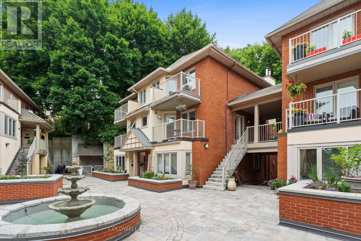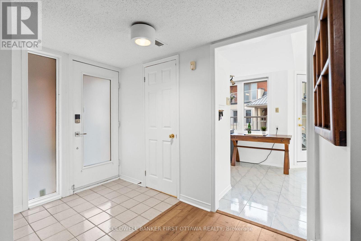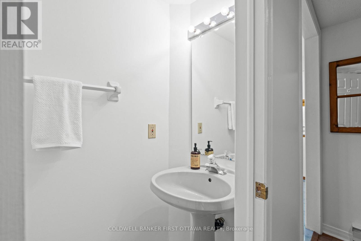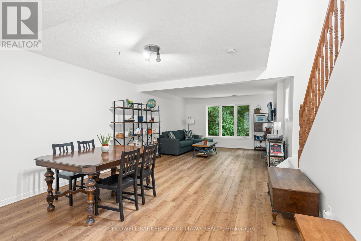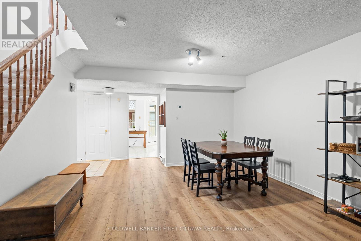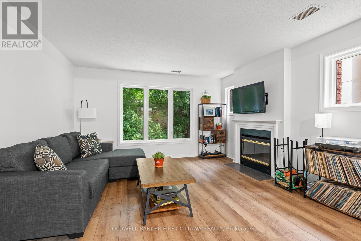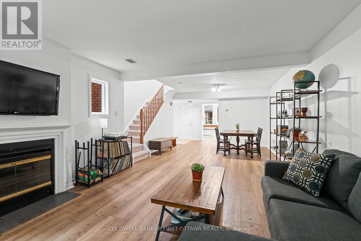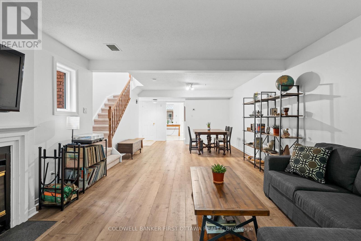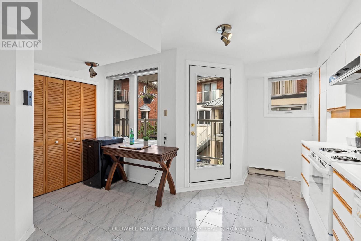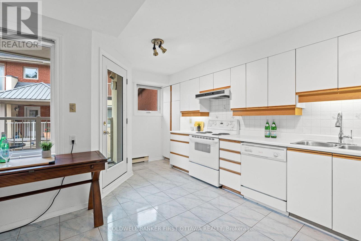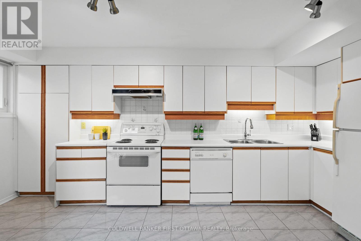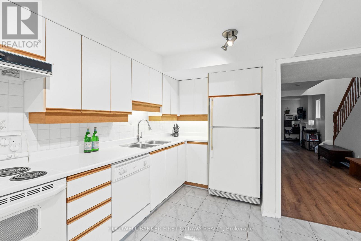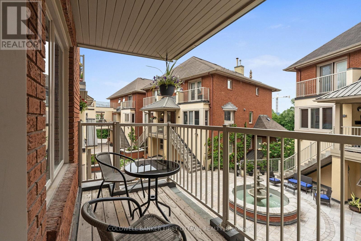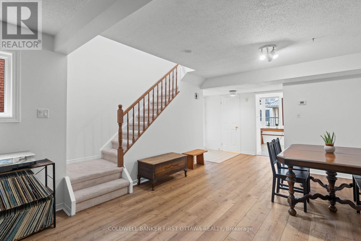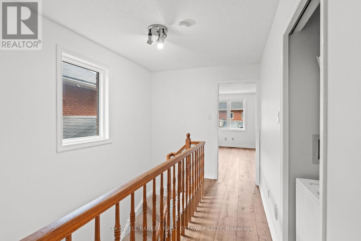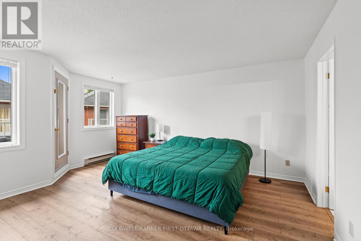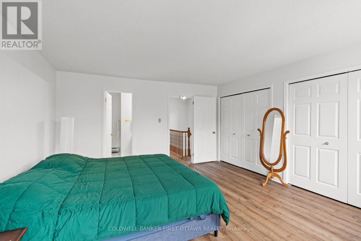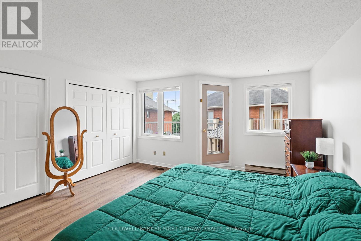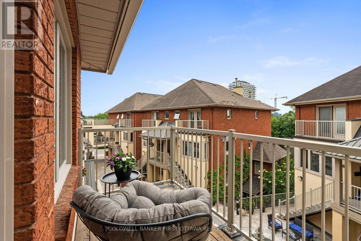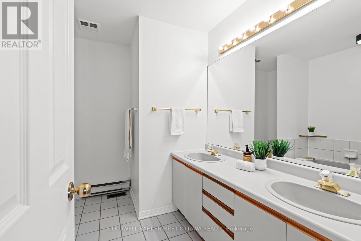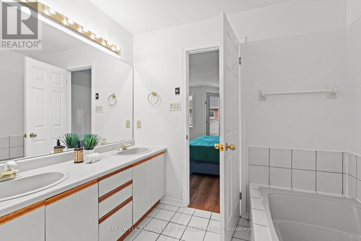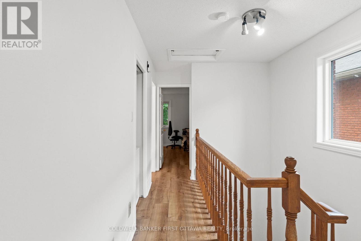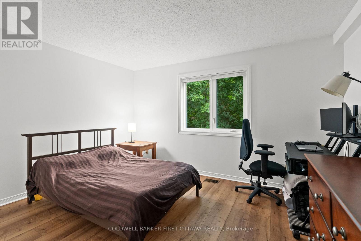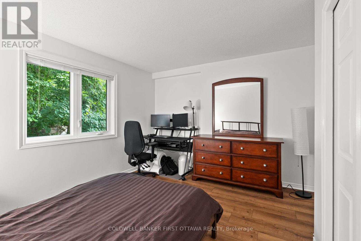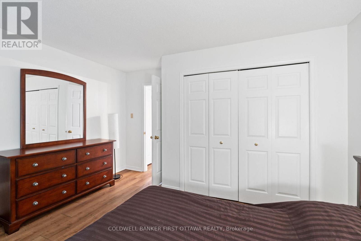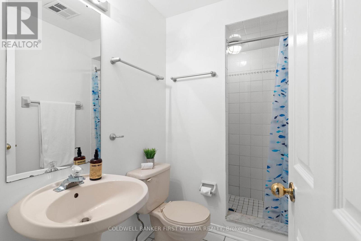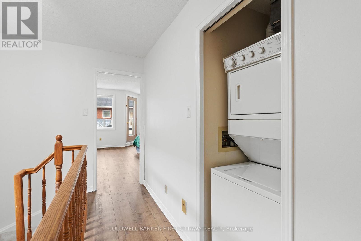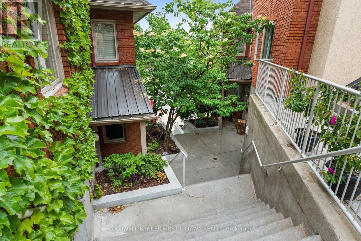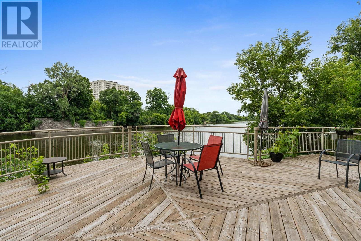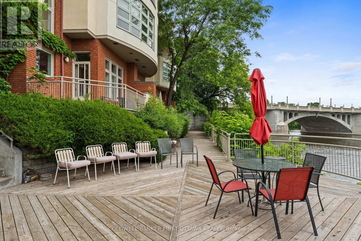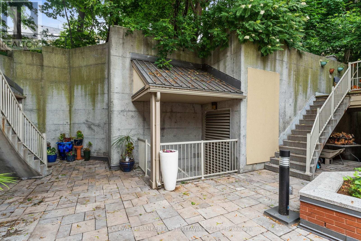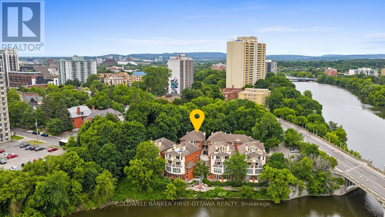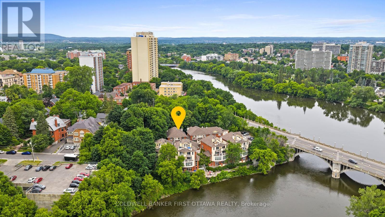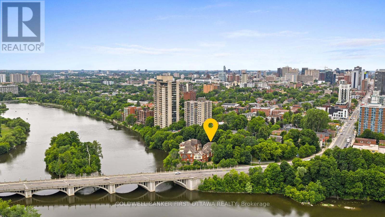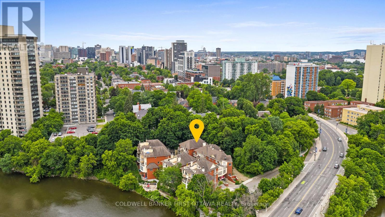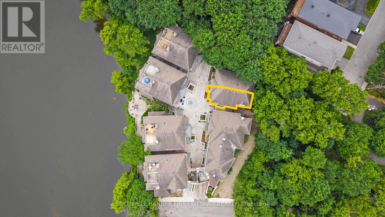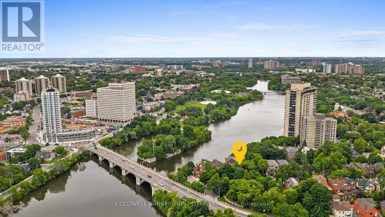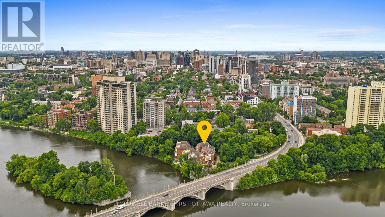111f - 250 Fountain Place Ottawa, Ontario K1N 9N7
$589,800Maintenance, Water, Common Area Maintenance
$783.83 Monthly
Maintenance, Water, Common Area Maintenance
$783.83 MonthlyWelcome to The River Villa on Fountain! This stylish & spacious 1,401 sq ft 2 lvl condo is nestled in a Mediterranean-inspired courtyard, just steps from Rideau River. This unique, upper lvl unit offers privacy & charm w/ a semi-private entrance shared by only one neighbour & access to the beautifully updated (2024) communal courtyard, feat. new planters, upgraded drainage membrane, garage ceiling & custom fountain (on order). Ideal for outdoor enthusiasts, enjoy direct river access via the courtyard, perfect for kayaking, paddle boarding or relaxing by the water. Walk, run or cycle the nearby trails that connect to paths throughout the city. Inside, this well-maintained condo unit has been professionally painted (2025) & updated w/ luxury vinyl plank flooring on both levels (2020), LED lighting (2025) & front-entry privacy film (2025). The tiled foyer leads to a 2pc powder room & opens into a massive living/dining area w/ wood-burning fireplace, oversized windows overlooking trees/shrubs & no rear neighbours. The bright kitchen offers laminate counters, white upper/lower cabinets & access to a main lvl patio w/ room for seating and enjoying morning coffee & evening cocktails. Appliances incl.: Jenn-Air dishwasher, Whirlpool stove, GE fridge. A closet w/ wooden doors houses the Broan furnace & Rheem HWT. Second level, the spacious primary bed boasts 2 double closets, a 4pc ensuite w/ dual vanity, whirlpool tub & private toilet cubby, plus a walkout to a private deck w/ tranquil courtyard & river views. The 2nd bed w/ double closet is perfect for guests or a home office. The 3pc main bath incl. a tile surround shower & pedestal sink. Whirlpool stacked washer/dryer in hall w/ nearby linen closet for convenience. Walkable to UOttawa, ByWard Market, RCMP, Global Affairs, Strathcona Park, Rideau Sports Centre, Farm Boy, Metro, Loblaws, Shawarma Palace & more. Right on the Rideau River, a rare find offering character, lifestyle & location. A true Gem in heart of Ottawa! (id:43934)
Property Details
| MLS® Number | X12258921 |
| Property Type | Single Family |
| Community Name | 4003 - Sandy Hill |
| Amenities Near By | Park, Public Transit |
| Community Features | Pet Restrictions, Community Centre |
| Features | Cul-de-sac, Balcony, Carpet Free, In Suite Laundry |
| Parking Space Total | 1 |
| Structure | Deck, Patio(s), Porch |
| View Type | City View, River View |
| Water Front Type | Waterfront |
Building
| Bathroom Total | 3 |
| Bedrooms Above Ground | 2 |
| Bedrooms Total | 2 |
| Amenities | Fireplace(s), Storage - Locker |
| Appliances | Water Heater, Blinds, Dishwasher, Dryer, Freezer, Garage Door Opener, Hood Fan, Stove, Washer, Refrigerator |
| Cooling Type | Central Air Conditioning |
| Exterior Finish | Brick, Stucco |
| Fireplace Present | Yes |
| Fireplace Total | 1 |
| Foundation Type | Concrete |
| Half Bath Total | 1 |
| Heating Fuel | Electric |
| Heating Type | Forced Air |
| Size Interior | 1,400 - 1,599 Ft2 |
| Type | Apartment |
Parking
| Underground | |
| Garage | |
| Inside Entry |
Land
| Acreage | No |
| Land Amenities | Park, Public Transit |
| Landscape Features | Landscaped |
| Surface Water | River/stream |
| Zoning Description | R5b H(19) |
Rooms
| Level | Type | Length | Width | Dimensions |
|---|---|---|---|---|
| Second Level | Bathroom | 2.68 m | 1.39 m | 2.68 m x 1.39 m |
| Second Level | Bedroom | 3.97 m | 4.01 m | 3.97 m x 4.01 m |
| Second Level | Primary Bedroom | 5.26 m | 4.38 m | 5.26 m x 4.38 m |
| Second Level | Other | 2.98 m | 1.72 m | 2.98 m x 1.72 m |
| Second Level | Bathroom | 2.87 m | 2.5 m | 2.87 m x 2.5 m |
| Main Level | Foyer | 1.79 m | 1.79 m | 1.79 m x 1.79 m |
| Main Level | Dining Room | 4.22 m | 3.56 m | 4.22 m x 3.56 m |
| Main Level | Living Room | 4.85 m | 4.3 m | 4.85 m x 4.3 m |
| Main Level | Kitchen | 3.24 m | 5.15 m | 3.24 m x 5.15 m |
| Main Level | Eating Area | 1.96 m | 2.02 m | 1.96 m x 2.02 m |
| Main Level | Other | 1.61 m | 3.38 m | 1.61 m x 3.38 m |
https://www.realtor.ca/real-estate/28550546/111f-250-fountain-place-ottawa-4003-sandy-hill
Contact Us
Contact us for more information

