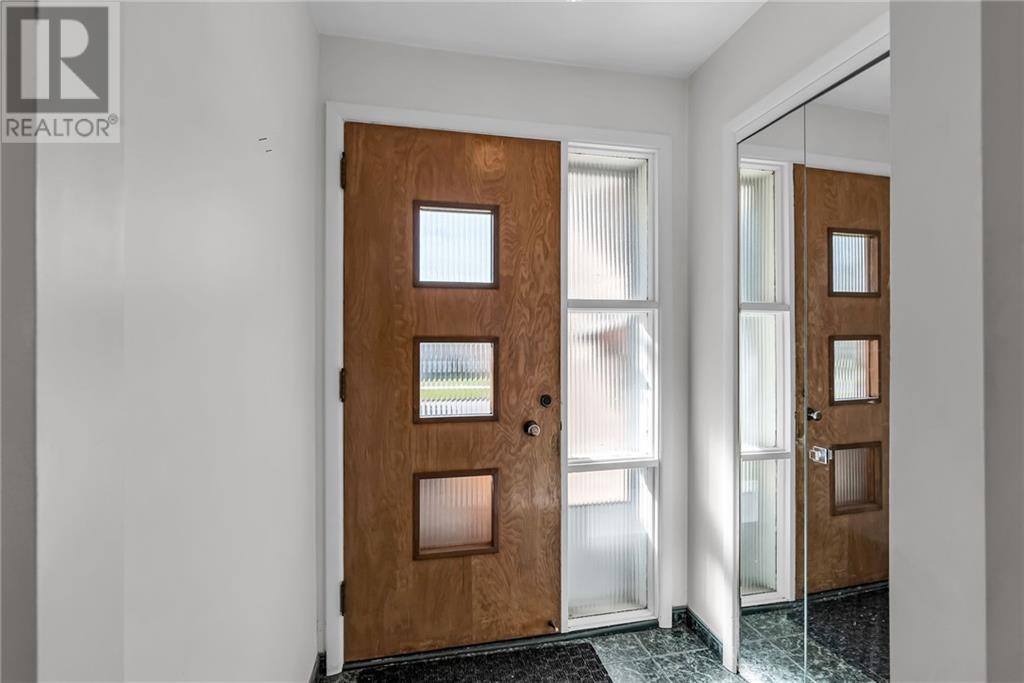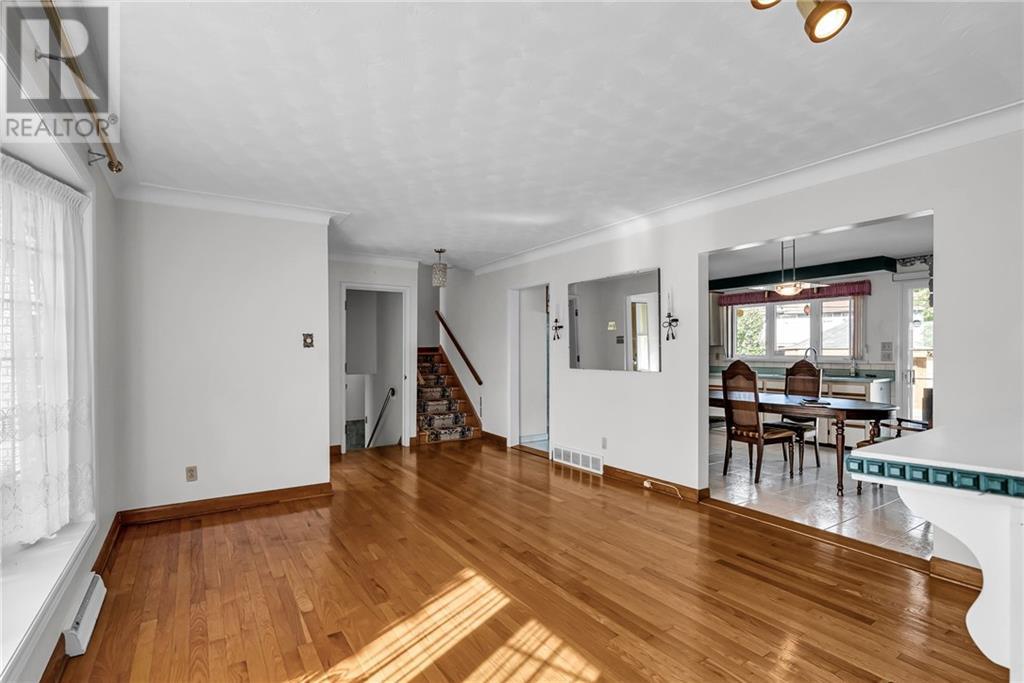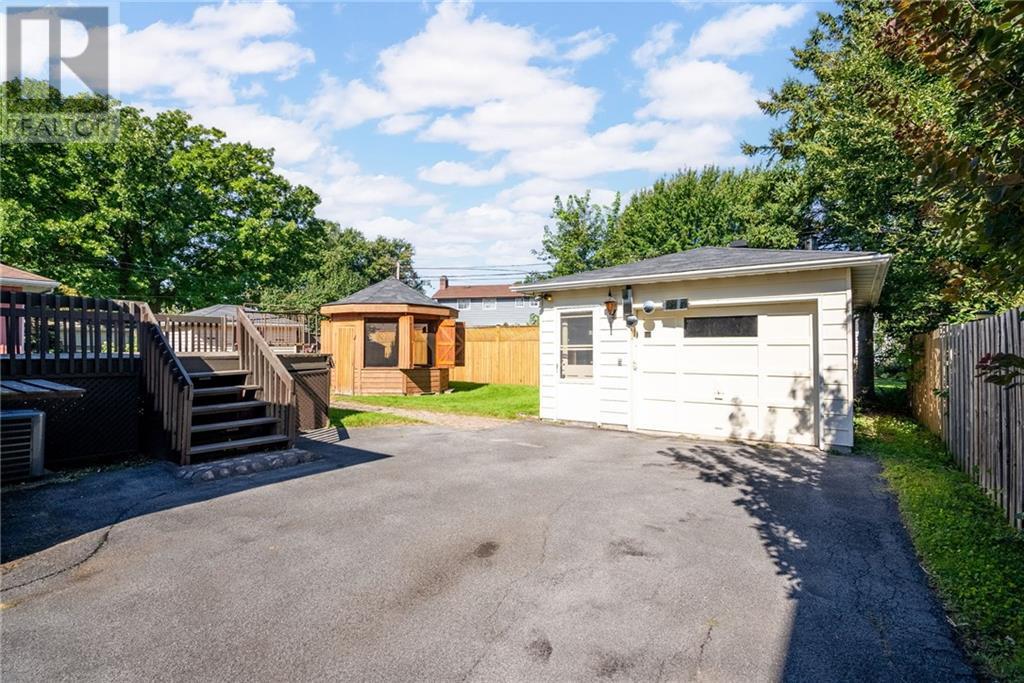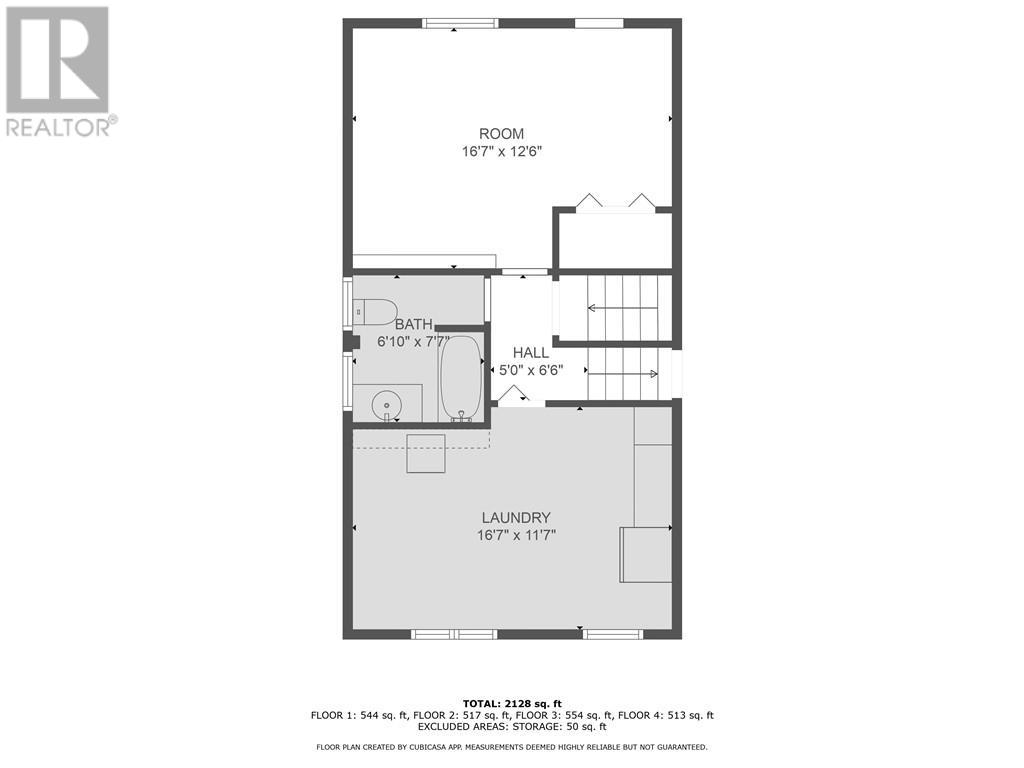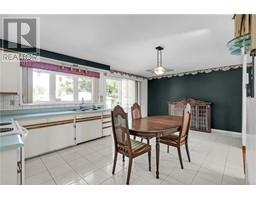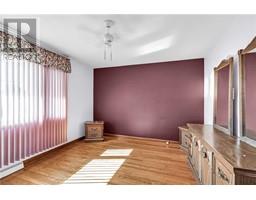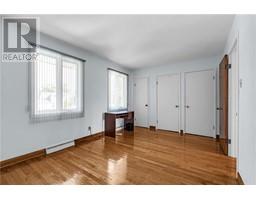4 Bedroom
2 Bathroom
Fireplace
Central Air Conditioning
Forced Air
$399,000
Large home with over 1,700 sq.ft. in a much sought after family friendly neighbourhood in East-End Cornwall. Close to schools, hospital, shopping, parks and public transit. The home currently has 4-bed, 2-bath however potential for in-law suite or for use as a multigenerational home with separate access from outside to the lower and basement levels. Main floor; living room with bay window and fireplace (see rep remarks) hardwood flooring, large eat-in kitchen with ample cupboard space and patio doors leading to raised deck overlooking your private backyard. Second floor; primary bedroom, second bedroom and 3pc-bath. Lower level; oversized laundry-room, bedroom with door to exterior interlocked patio and 4pc-bath. Basement; recreation room, bedroom and utility room with door leading to outside. Detached 1.5 garage, gazebo and storage shed. Please allow 72hr irrevocable on all listings. (id:43934)
Property Details
|
MLS® Number
|
1410329 |
|
Property Type
|
Single Family |
|
Neigbourhood
|
Cornwall East-End |
|
AmenitiesNearBy
|
Public Transit, Shopping |
|
CommunityFeatures
|
Family Oriented |
|
Features
|
Gazebo, Automatic Garage Door Opener |
|
ParkingSpaceTotal
|
5 |
|
StorageType
|
Storage Shed |
|
Structure
|
Deck, Patio(s) |
Building
|
BathroomTotal
|
2 |
|
BedroomsAboveGround
|
3 |
|
BedroomsBelowGround
|
1 |
|
BedroomsTotal
|
4 |
|
Appliances
|
Blinds |
|
BasementDevelopment
|
Partially Finished |
|
BasementType
|
Full (partially Finished) |
|
ConstructedDate
|
1960 |
|
ConstructionStyleAttachment
|
Detached |
|
CoolingType
|
Central Air Conditioning |
|
ExteriorFinish
|
Brick |
|
FireplacePresent
|
Yes |
|
FireplaceTotal
|
1 |
|
Fixture
|
Drapes/window Coverings, Ceiling Fans |
|
FlooringType
|
Hardwood, Ceramic |
|
FoundationType
|
Poured Concrete |
|
HeatingFuel
|
Natural Gas |
|
HeatingType
|
Forced Air |
|
SizeExterior
|
1718 Sqft |
|
Type
|
House |
|
UtilityWater
|
Municipal Water |
Parking
Land
|
Acreage
|
No |
|
FenceType
|
Fenced Yard |
|
LandAmenities
|
Public Transit, Shopping |
|
Sewer
|
Municipal Sewage System |
|
SizeDepth
|
110 Ft |
|
SizeFrontage
|
60 Ft |
|
SizeIrregular
|
60 Ft X 110 Ft |
|
SizeTotalText
|
60 Ft X 110 Ft |
|
ZoningDescription
|
Residential |
Rooms
| Level |
Type |
Length |
Width |
Dimensions |
|
Second Level |
Primary Bedroom |
|
|
13'10" x 11'4" |
|
Second Level |
Bedroom |
|
|
10'3" x 15'8" |
|
Second Level |
3pc Bathroom |
|
|
Measurements not available |
|
Basement |
Recreation Room |
|
|
12'5" x 20'6" |
|
Basement |
Bedroom |
|
|
10'2" x 11'6" |
|
Basement |
Utility Room |
|
|
12'3" x 8'5" |
|
Lower Level |
Bedroom |
|
|
16'2" x 11'8" |
|
Lower Level |
Laundry Room |
|
|
10'0" x 13'9" |
|
Lower Level |
4pc Bathroom |
|
|
Measurements not available |
|
Main Level |
Living Room |
|
|
12'10" x 15'11" |
|
Main Level |
Kitchen |
|
|
19'7" x 12'2" |
https://www.realtor.ca/real-estate/27375278/1118-fifth-street-e-cornwall-cornwall-east-end


