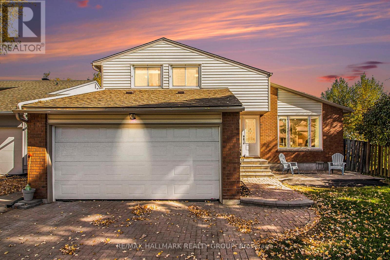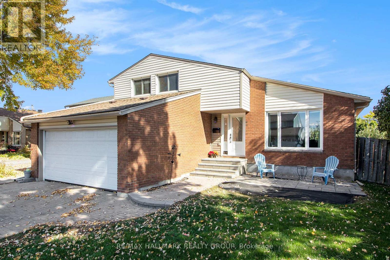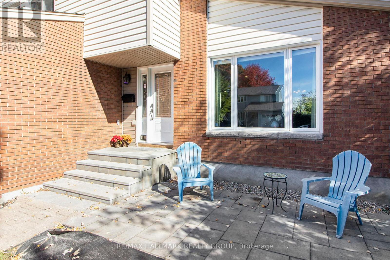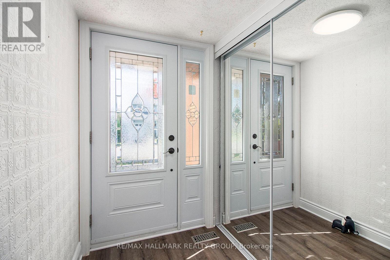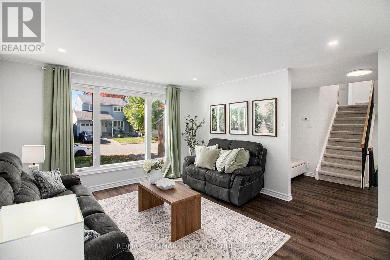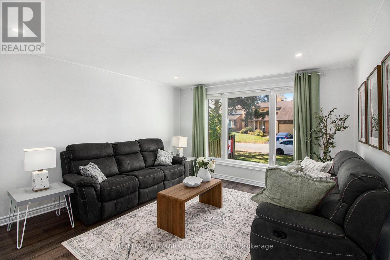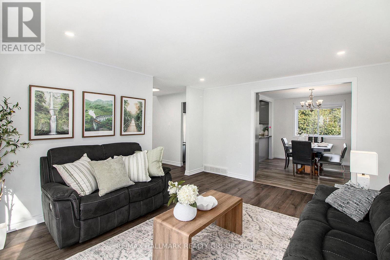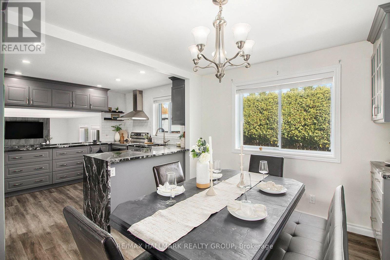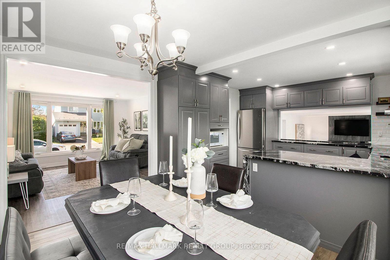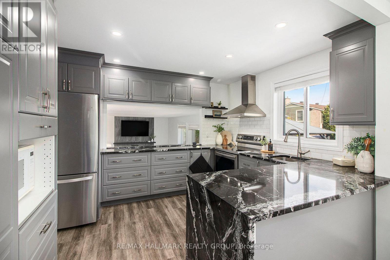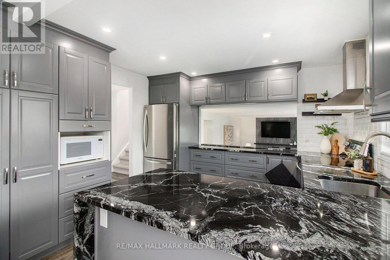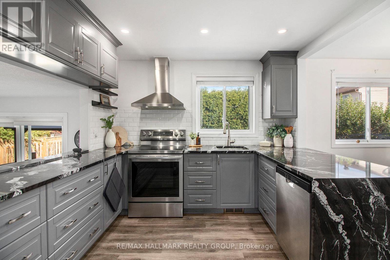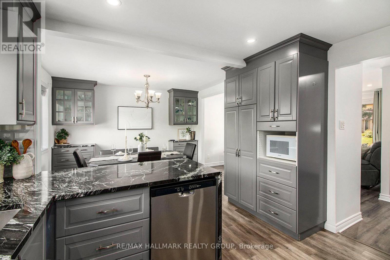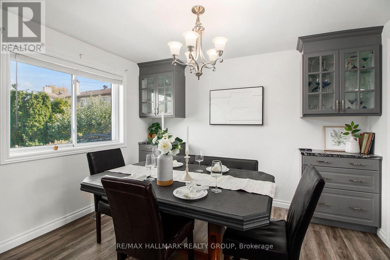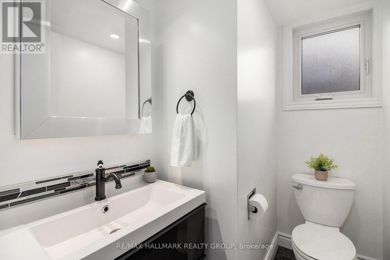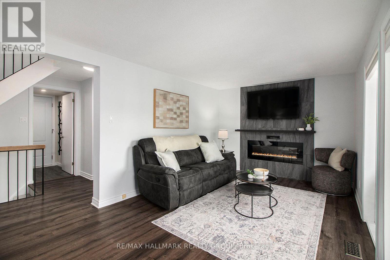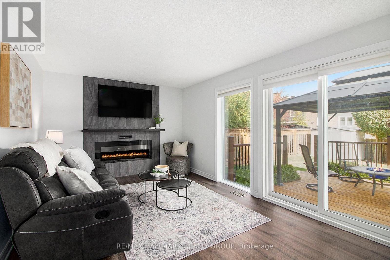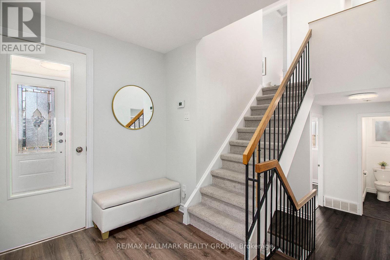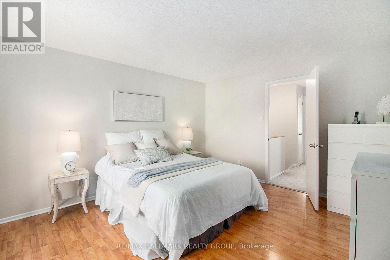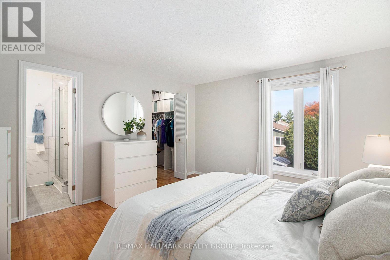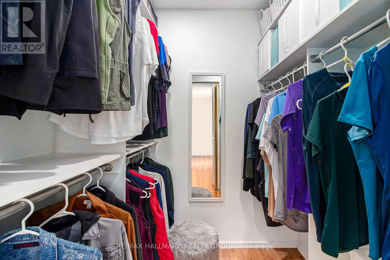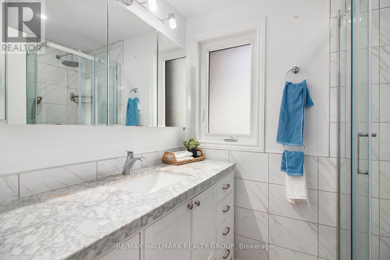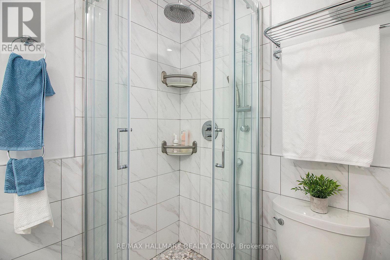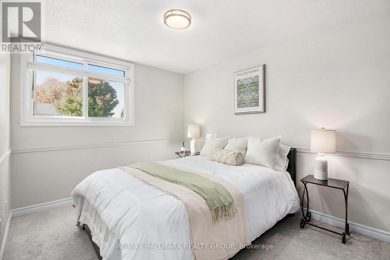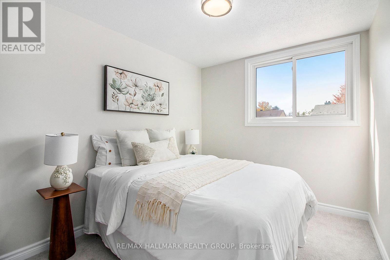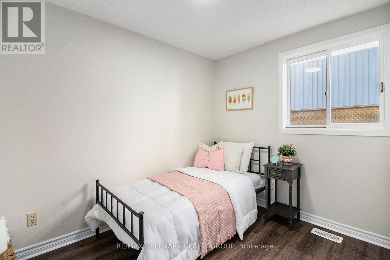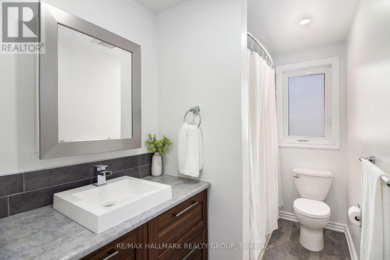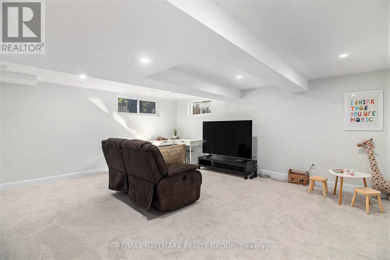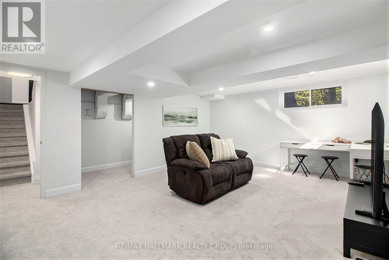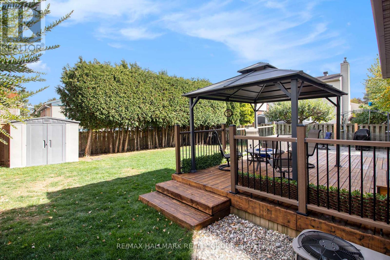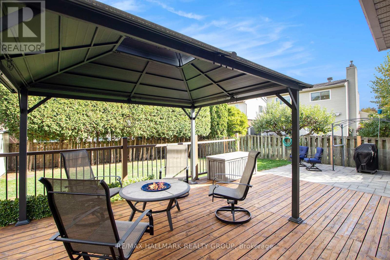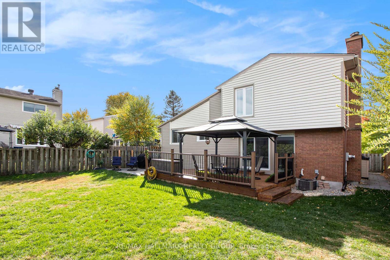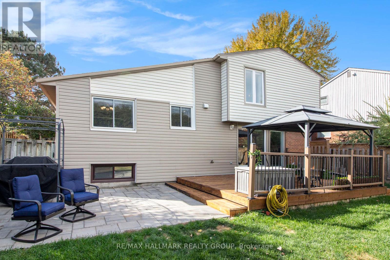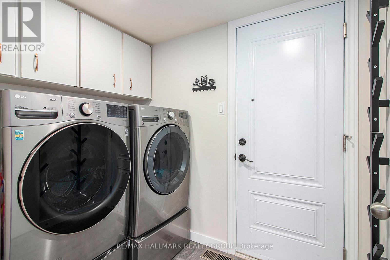1118 Chateau Crescent Ottawa, Ontario K1C 2E1
$715,000
**OPEN HOUSE SUN OCT 19th, 2-4pm** Welcome to 1118 Chateau Crescent - Your Dream Home in Family-Friendly Orleans-Wood! Step into this beautifully renovated 4-bedroom, 2.5-bath split-level gem on a spacious 50-foot lot, nestled in one of Orleans' most sought-after, family-focused neighbourhoods! Renovated top to bottom with stylish, modern touches throughout. The updated kitchen (2020) is a showstopper, featuring sleek grey shaker cabinetry, gleaming granite counters, and stainless steel appliances! New in 2025, luxury vinyl plank flooring flows throughout the main level, adding warmth and a clean, contemporary feel. The sun-filled family room boasts a stunning modern electric fireplace, the perfect centrepiece for cozy nights in. Need a home office or guest room? There's a versatile main-level bedroom ready to adapt to your needs. Upstairs, you'll find three generously sized bedrooms, including a bright primary suite with a private 3-piece ensuite and walk-in closet. An additional 3-piece bath makes mornings a breeze for the kids or guests. The fully finished basement (2025) is bright and exciting - features LED potlights, plush light-toned carpet, and large windows that flood the space with natural light. It's an ideal playroom / rec room-complete with a bathroom rough-in for added flexibility. Tons of storage, including a massive crawl space, means everything has its place. Step outside to your private backyard oasis: a large deck, interlock patio, mature trees for privacy, and room to spare for a future in-ground pool, if desired! Loads of space for entertaining family and friends all summer long. Need more? Enjoy a double-car garage, plus a newly completed interlock front walkway and patio for added curb appeal. Just steps to Orleans Wood Elementary, parks, and a quick drive to Place d'Orleans Mall. Move-in ready, modern, and made for your family - don't miss your chance to call 1118 Chateau Crescent home! (id:43934)
Open House
This property has open houses!
2:00 pm
Ends at:4:00 pm
Property Details
| MLS® Number | X12464547 |
| Property Type | Single Family |
| Community Name | 2003 - Orleans Wood |
| Amenities Near By | Public Transit, Schools |
| Equipment Type | Water Heater |
| Features | Flat Site |
| Parking Space Total | 4 |
| Rental Equipment Type | Water Heater |
| Structure | Shed |
Building
| Bathroom Total | 3 |
| Bedrooms Above Ground | 4 |
| Bedrooms Total | 4 |
| Age | 31 To 50 Years |
| Amenities | Fireplace(s) |
| Appliances | Garage Door Opener Remote(s), Water Meter, Dishwasher, Dryer, Stove, Washer, Refrigerator |
| Basement Development | Finished |
| Basement Type | Full (finished) |
| Construction Style Attachment | Detached |
| Cooling Type | Central Air Conditioning |
| Exterior Finish | Aluminum Siding, Brick |
| Fireplace Present | Yes |
| Fireplace Total | 1 |
| Foundation Type | Poured Concrete |
| Half Bath Total | 1 |
| Heating Fuel | Natural Gas |
| Heating Type | Forced Air |
| Stories Total | 2 |
| Size Interior | 1,500 - 2,000 Ft2 |
| Type | House |
| Utility Water | Municipal Water |
Parking
| Attached Garage | |
| Garage |
Land
| Acreage | No |
| Fence Type | Fully Fenced, Fenced Yard |
| Land Amenities | Public Transit, Schools |
| Sewer | Sanitary Sewer |
| Size Depth | 100 Ft |
| Size Frontage | 50 Ft |
| Size Irregular | 50 X 100 Ft |
| Size Total Text | 50 X 100 Ft |
| Zoning Description | Residential |
Rooms
| Level | Type | Length | Width | Dimensions |
|---|---|---|---|---|
| Second Level | Bathroom | 2.27 m | 1.66 m | 2.27 m x 1.66 m |
| Second Level | Bathroom | 2.9 m | 1.57 m | 2.9 m x 1.57 m |
| Second Level | Primary Bedroom | 3.97 m | 3.8 m | 3.97 m x 3.8 m |
| Second Level | Bedroom 2 | 4.06 m | 2.9 m | 4.06 m x 2.9 m |
| Second Level | Bedroom 3 | 3.01 m | 2.56 m | 3.01 m x 2.56 m |
| Basement | Recreational, Games Room | 5.89 m | 5.79 m | 5.89 m x 5.79 m |
| Main Level | Foyer | 1.92 m | 1.48 m | 1.92 m x 1.48 m |
| Main Level | Laundry Room | 2.49 m | 1.56 m | 2.49 m x 1.56 m |
| Main Level | Living Room | 4.67 m | 4.01 m | 4.67 m x 4.01 m |
| Main Level | Dining Room | 3.64 m | 2.89 m | 3.64 m x 2.89 m |
| Main Level | Kitchen | 3.64 m | 3.19 m | 3.64 m x 3.19 m |
| Main Level | Bedroom 4 | 3.05 m | 3.02 m | 3.05 m x 3.02 m |
| Main Level | Family Room | 5.61 m | 3.64 m | 5.61 m x 3.64 m |
https://www.realtor.ca/real-estate/28994507/1118-chateau-crescent-ottawa-2003-orleans-wood
Contact Us
Contact us for more information

