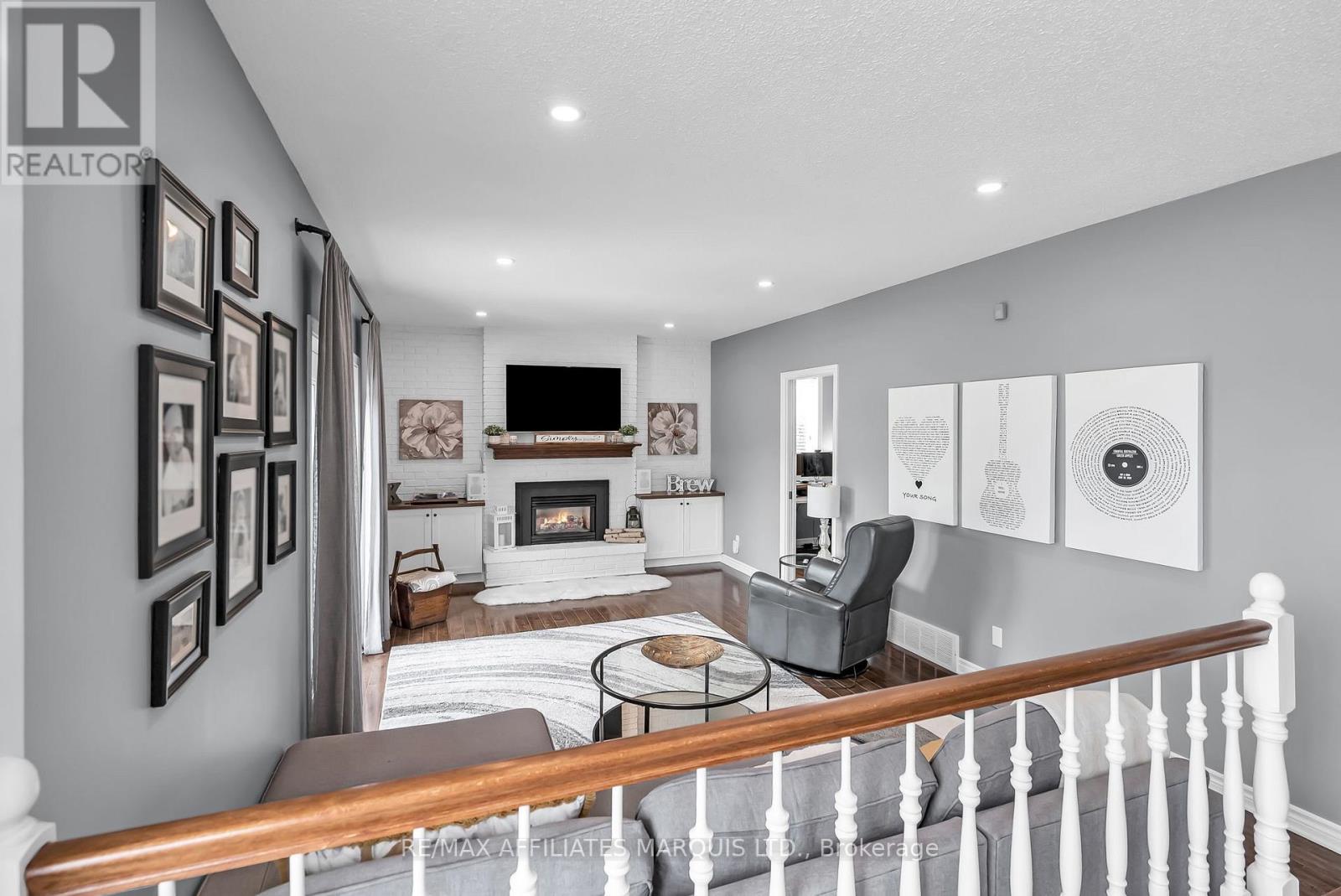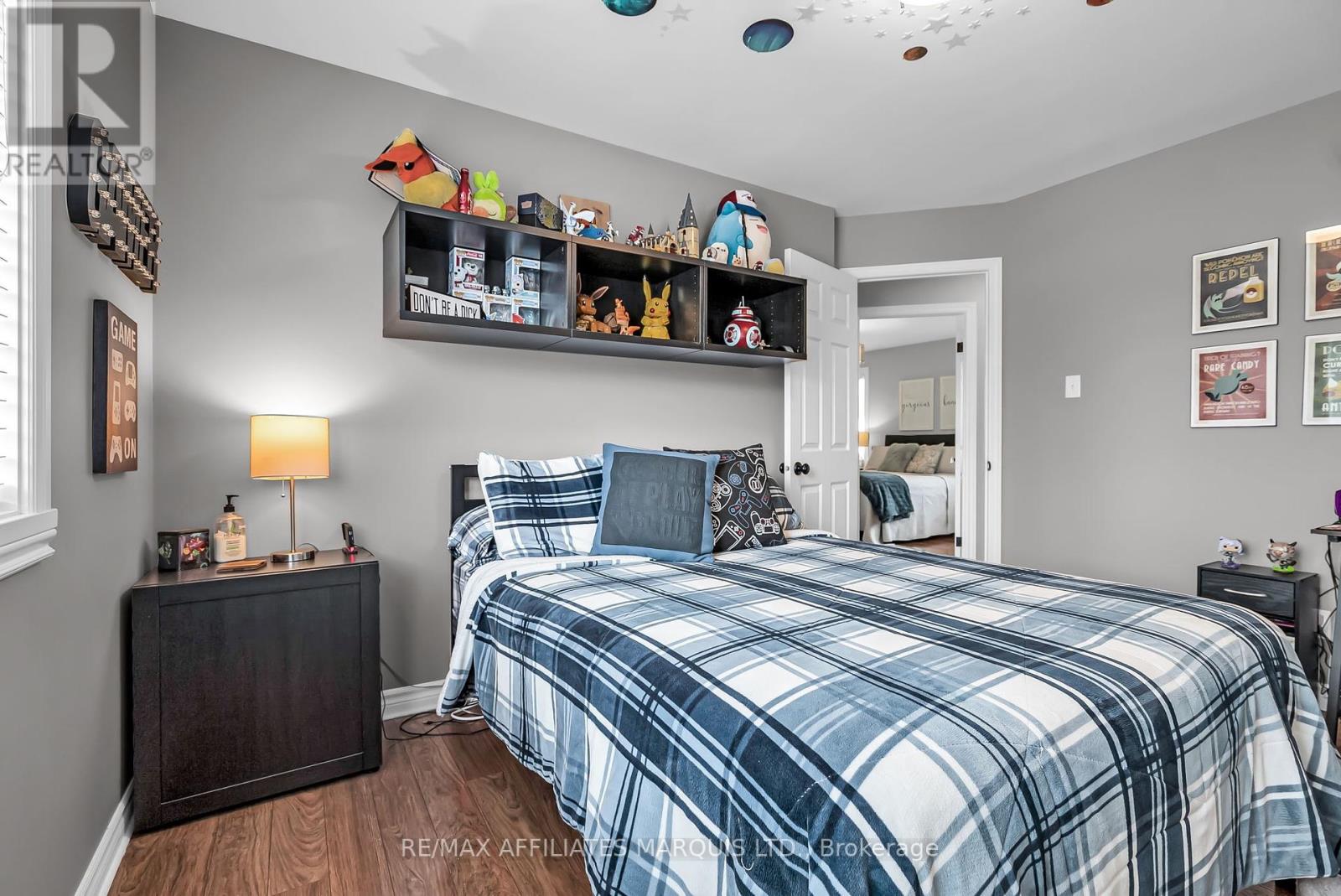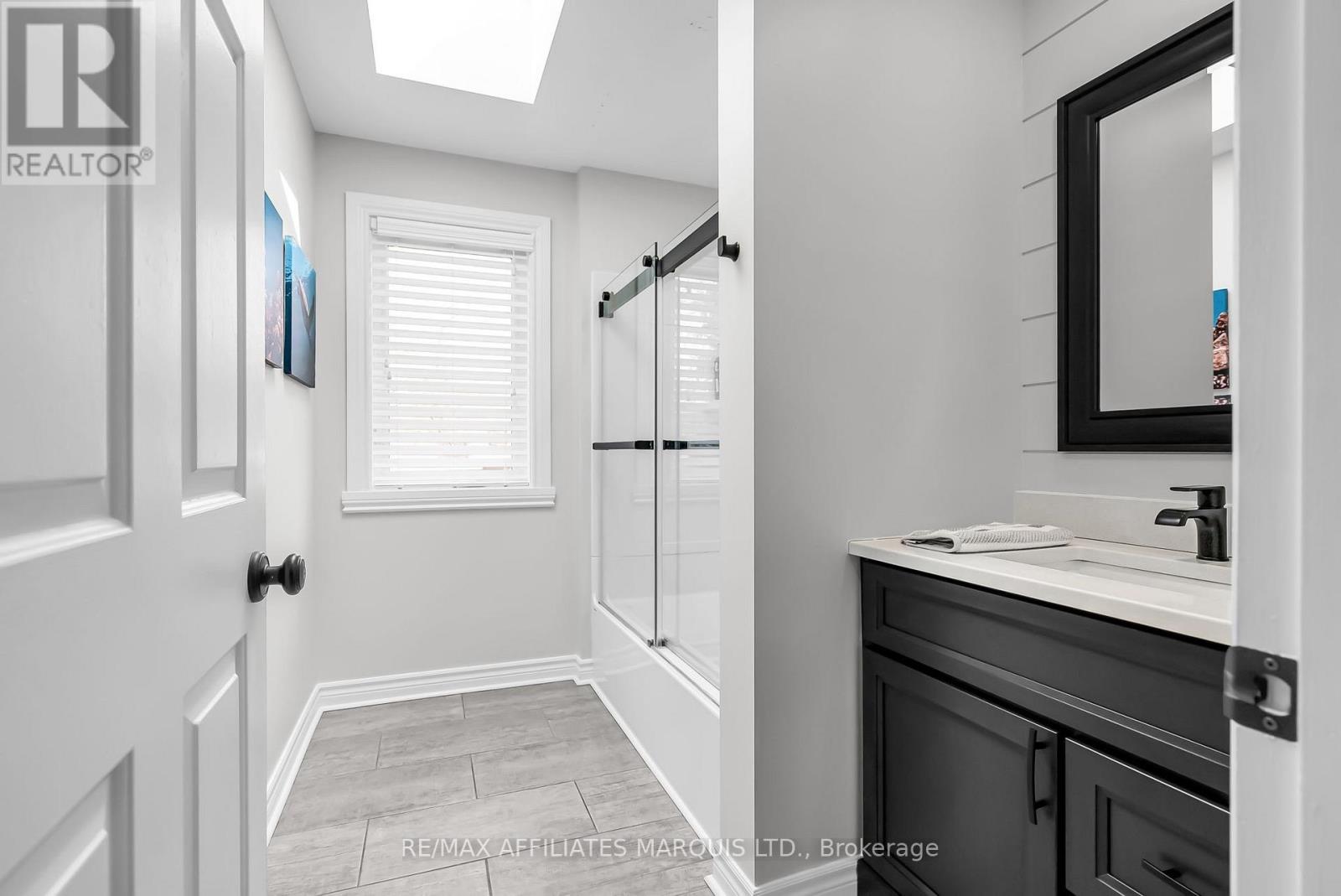3 Bedroom
3 Bathroom
2,000 - 2,500 ft2
Fireplace
Central Air Conditioning
Forced Air
Landscaped
$694,900
Welcome to your perfect family home in the highly sought-after neighbourhood of Riverdale! Tucked away on a quiet street, this meticulously maintained and updated 2-storey home offers over 2000 sq ft of living space, plus a fully finished basement. Ideal for a growing family, the layout is both spacious and functional. The main floor features an eat-in kitchen, cozy family room with gas fireplace, separate dining and living rooms, a bright home office, main floor laundry, and a convenient 2-piece bathroom. Upstairs, you'll find three generous bedrooms, including a primary suite with wall-to-wall closets and a modern ensuite. A second updated full bathroom completes the upper level. The fully finished basement adds even more space with a rec room, exercise room, and a versatile flex room perfect for a second office, guest space, playroom or creative studio. Outside, enjoy the fully fenced and private backyard with extensive decking, ideal for entertaining or relaxing. Located just steps from parks, top-rated schools, and the bike path, this home blends family-friendly living with everyday convenience. Don't miss your opportunity to own in this established community. Book your private viewing today! Click on the multi-media link for virtual tour, additional photos & floor plan. The Seller requires 24 hour Irrevocable on all Offers. (id:43934)
Property Details
|
MLS® Number
|
X12088369 |
|
Property Type
|
Single Family |
|
Community Name
|
717 - Cornwall |
|
Features
|
Gazebo |
|
Parking Space Total
|
6 |
|
Structure
|
Deck, Shed |
Building
|
Bathroom Total
|
3 |
|
Bedrooms Above Ground
|
3 |
|
Bedrooms Total
|
3 |
|
Amenities
|
Fireplace(s) |
|
Appliances
|
Water Heater, Garburator, Garage Door Opener Remote(s), Blinds, Dishwasher, Hood Fan |
|
Basement Development
|
Finished |
|
Basement Type
|
Full (finished) |
|
Construction Style Attachment
|
Detached |
|
Cooling Type
|
Central Air Conditioning |
|
Exterior Finish
|
Brick, Vinyl Siding |
|
Fireplace Present
|
Yes |
|
Fireplace Total
|
1 |
|
Foundation Type
|
Poured Concrete |
|
Half Bath Total
|
1 |
|
Heating Fuel
|
Natural Gas |
|
Heating Type
|
Forced Air |
|
Stories Total
|
2 |
|
Size Interior
|
2,000 - 2,500 Ft2 |
|
Type
|
House |
|
Utility Water
|
Municipal Water |
Parking
Land
|
Acreage
|
No |
|
Landscape Features
|
Landscaped |
|
Sewer
|
Sanitary Sewer |
|
Size Depth
|
127 Ft ,4 In |
|
Size Frontage
|
62 Ft ,7 In |
|
Size Irregular
|
62.6 X 127.4 Ft |
|
Size Total Text
|
62.6 X 127.4 Ft |
|
Zoning Description
|
Res10 |
Rooms
| Level |
Type |
Length |
Width |
Dimensions |
|
Second Level |
Bedroom 2 |
4.4 m |
4 m |
4.4 m x 4 m |
|
Second Level |
Bedroom 3 |
3.97 m |
2.93 m |
3.97 m x 2.93 m |
|
Second Level |
Bathroom |
2.81 m |
1.02 m |
2.81 m x 1.02 m |
|
Second Level |
Bedroom |
4.67 m |
3.81 m |
4.67 m x 3.81 m |
|
Basement |
Recreational, Games Room |
8.79 m |
3.3 m |
8.79 m x 3.3 m |
|
Basement |
Exercise Room |
3.48 m |
3.59 m |
3.48 m x 3.59 m |
|
Basement |
Office |
3.5 m |
2.74 m |
3.5 m x 2.74 m |
|
Basement |
Utility Room |
7.14 m |
5.94 m |
7.14 m x 5.94 m |
|
Basement |
Other |
2.51 m |
1.55 m |
2.51 m x 1.55 m |
|
Main Level |
Foyer |
3.14 m |
4.34 m |
3.14 m x 4.34 m |
|
Main Level |
Living Room |
4.63 m |
4.08 m |
4.63 m x 4.08 m |
|
Main Level |
Dining Room |
3.38 m |
3.4 m |
3.38 m x 3.4 m |
|
Main Level |
Kitchen |
2.88 m |
3.38 m |
2.88 m x 3.38 m |
|
Main Level |
Eating Area |
4.09 m |
2.71 m |
4.09 m x 2.71 m |
|
Main Level |
Family Room |
5.94 m |
3.64 m |
5.94 m x 3.64 m |
|
Main Level |
Office |
2.72 m |
2.21 m |
2.72 m x 2.21 m |
|
Main Level |
Bathroom |
1.64 m |
1.38 m |
1.64 m x 1.38 m |
|
Main Level |
Laundry Room |
3.32 m |
2.21 m |
3.32 m x 2.21 m |
https://www.realtor.ca/real-estate/28180490/1117-stokes-drive-cornwall-717-cornwall





































































































