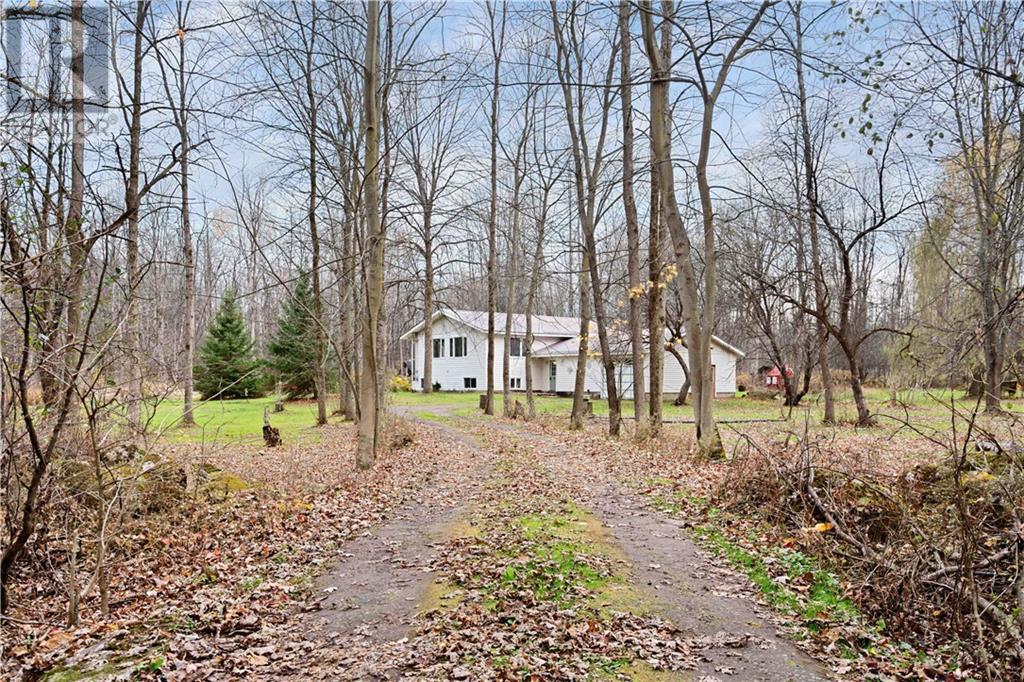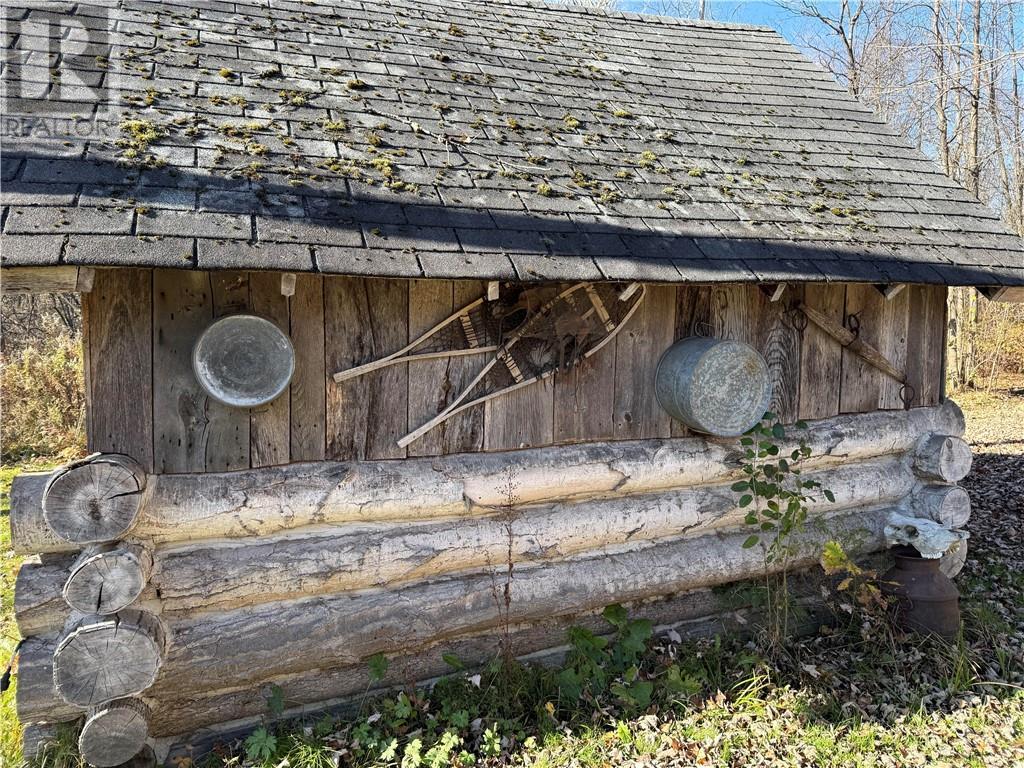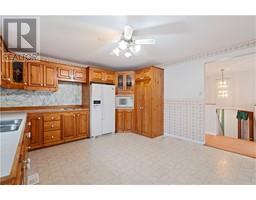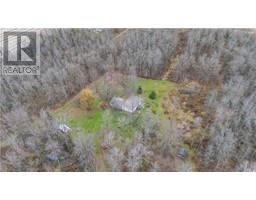11155 Zeron Road Iroquois, Ontario K0E 1K0
$699,000
Welcome to 11155 Zeron Rd, Iroquois. With just over 35 acres of walking trails and hardwood this property surrounded by Crown Land on one side and Hydro One land on the the other, which makes this property ideal for families and outdoor enthusiasts who are looking to get away from the hustle and bustle of every day life. Several outbuildings for storage and machinery are spread out among the property (with enough wood cut and stored to heat the home for several years) along with a charming yet rustic hunters cabin. The freshly painted home has 3 large bedrooms, 2 bathrooms, open concept living and dining rooms and a large kitchen. Attached is a large 23x25 garage and workshop. Located within a short drive from highway 401 and all local amenities, while still enjoying the peaceful country lifestyle. (id:43934)
Property Details
| MLS® Number | 1419014 |
| Property Type | Single Family |
| Neigbourhood | Iroquois |
| AmenitiesNearBy | Golf Nearby, Recreation Nearby, Shopping, Water Nearby |
| Easement | Right Of Way, Easement |
| Features | Acreage, Park Setting, Private Setting, Wooded Area, Automatic Garage Door Opener |
| ParkingSpaceTotal | 4 |
| Structure | Barn |
Building
| BathroomTotal | 2 |
| BedroomsAboveGround | 1 |
| BedroomsBelowGround | 2 |
| BedroomsTotal | 3 |
| Appliances | Refrigerator, Cooktop, Dryer, Microwave, Washer |
| ArchitecturalStyle | Raised Ranch |
| BasementDevelopment | Finished |
| BasementType | Full (finished) |
| ConstructedDate | 1992 |
| ConstructionStyleAttachment | Detached |
| CoolingType | Central Air Conditioning |
| ExteriorFinish | Siding, Vinyl |
| FireplacePresent | Yes |
| FireplaceTotal | 2 |
| FlooringType | Hardwood, Laminate, Linoleum |
| FoundationType | Wood |
| HeatingFuel | Oil |
| HeatingType | Forced Air |
| StoriesTotal | 1 |
| Type | House |
| UtilityWater | Drilled Well |
Parking
| Attached Garage |
Land
| Acreage | Yes |
| LandAmenities | Golf Nearby, Recreation Nearby, Shopping, Water Nearby |
| Sewer | Septic System |
| SizeDepth | 3275 Ft ,6 In |
| SizeFrontage | 835 Ft |
| SizeIrregular | 35.47 |
| SizeTotal | 35.47 Ac |
| SizeTotalText | 35.47 Ac |
| ZoningDescription | Residential |
Rooms
| Level | Type | Length | Width | Dimensions |
|---|---|---|---|---|
| Lower Level | Bedroom | 12'9" x 13'1" | ||
| Lower Level | Bedroom | 12'1" x 9'1" | ||
| Lower Level | Recreation Room | 25'11" x 13'8" | ||
| Lower Level | Utility Room | 12'11" x 16'10" | ||
| Main Level | Primary Bedroom | 17'3" x 11'0" | ||
| Main Level | 3pc Ensuite Bath | 8'4" x 4'5" | ||
| Main Level | Kitchen | 13'7" x 15'10" | ||
| Main Level | 5pc Bathroom | 8'4" x 8'4" | ||
| Main Level | Living Room/fireplace | 13'11" x 11'9" | ||
| Main Level | Dining Room | 12'0" x 13'8" | ||
| Main Level | Foyer | 7'7" x 7'5" | ||
| Other | Workshop | 7'7" x 12'10" |
https://www.realtor.ca/real-estate/27611793/11155-zeron-road-iroquois-iroquois
Interested?
Contact us for more information























































