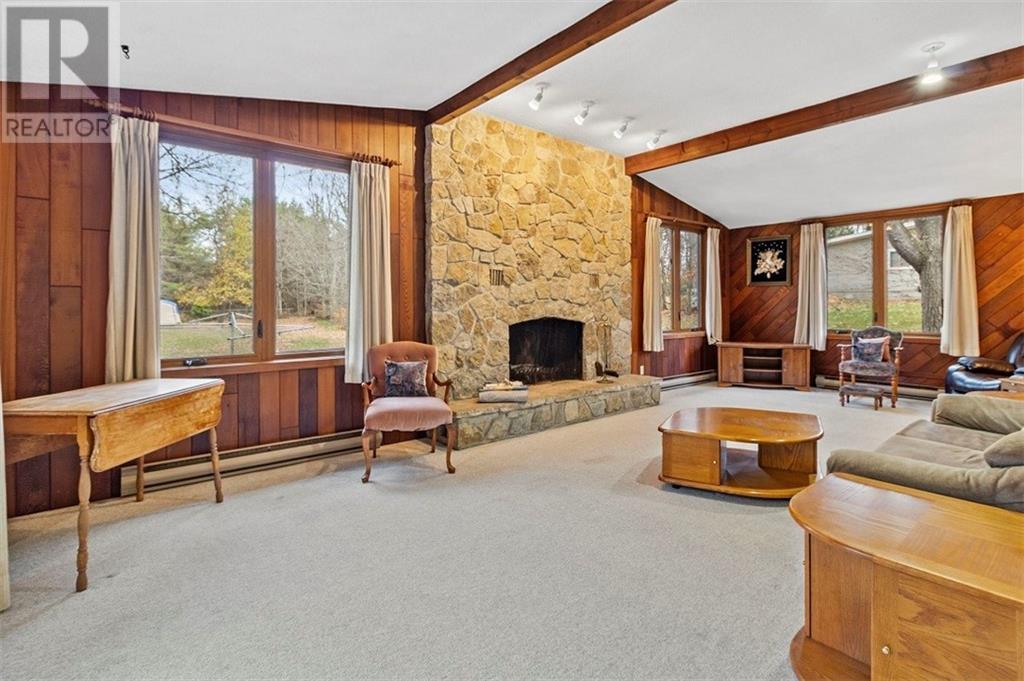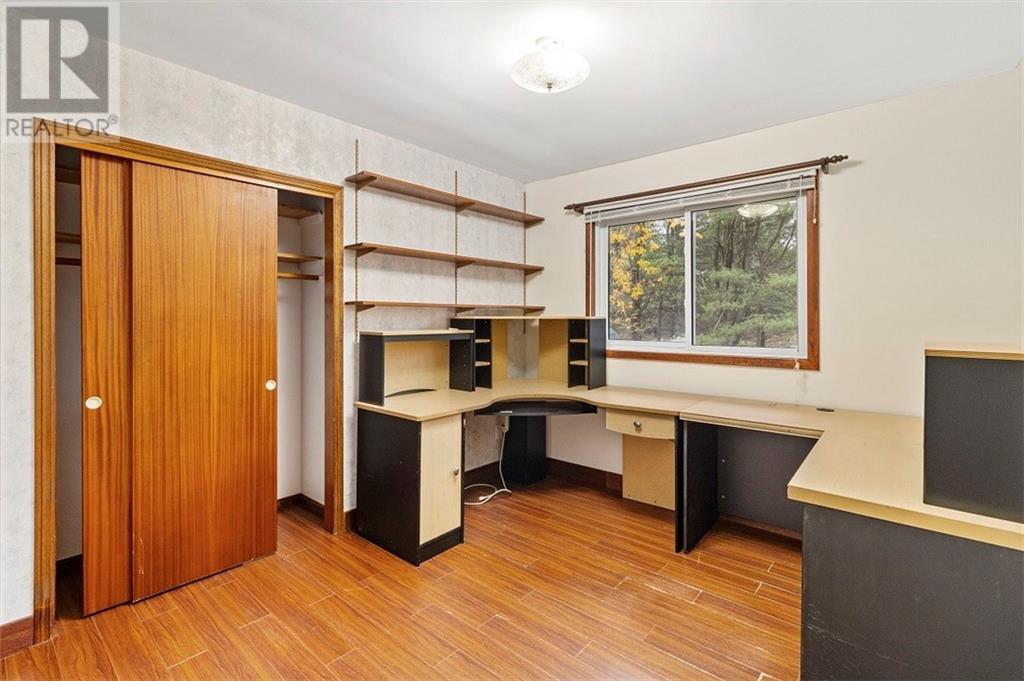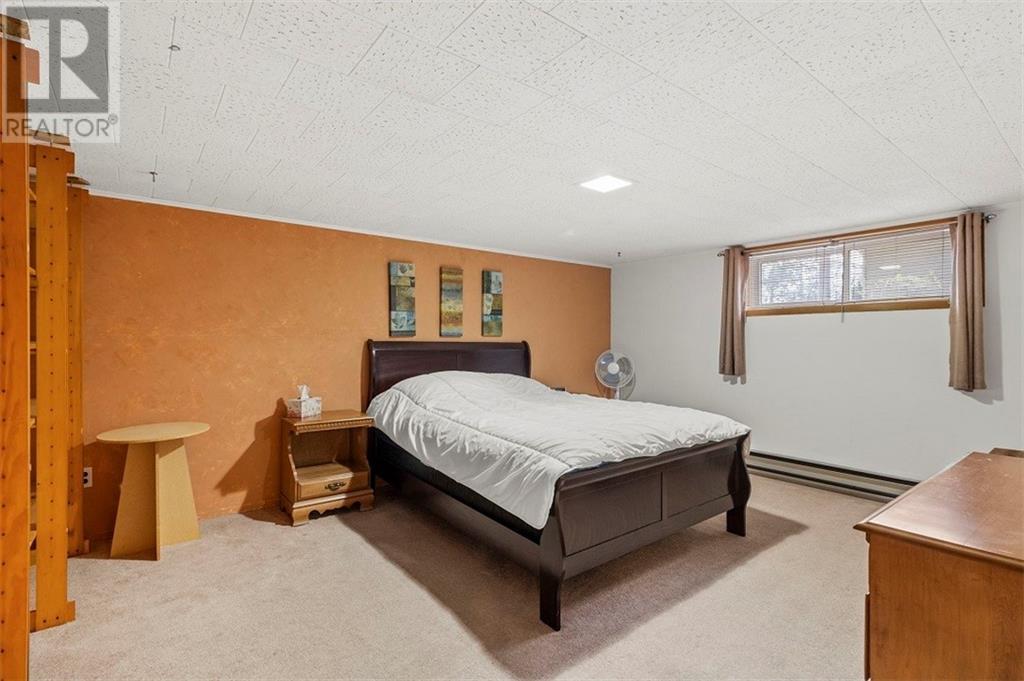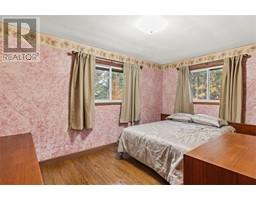4 Bedroom
2 Bathroom
Bungalow
Fireplace
None
Baseboard Heaters, Radiant Heat
$459,900
Welcome to this charming 3+1 bedroom, 2 bath bungalow that’s been lovingly maintained by the same family for decades. From the moment you arrive, the impressive woodsy stained siding and expansive entryway provide a real wow factor while still creating an inviting ambiance that feels like home. Inside, cozy up by the hand-picked stone fireplace, a centerpiece of the spacious living area. The well-designed layout is perfect for relaxation, entertaining, and family gatherings, with an additional room downstairs that could serve as a fourth bedroom, office, or hobby space. Step outside to the beautifully landscaped backyard featuring well-established perennial gardens that burst with color throughout the seasons. The double garage not only provides ample storage but includes a dedicated workshop area for projects and hobbies. This property combines natural beauty, functional design, and a deep sense of home — Don’t miss your chance to make this cherished family home your own! (id:43934)
Property Details
|
MLS® Number
|
1419056 |
|
Property Type
|
Single Family |
|
Neigbourhood
|
Centennial Rd |
|
AmenitiesNearBy
|
Golf Nearby |
|
CommunicationType
|
Cable Internet Access, Internet Access |
|
CommunityFeatures
|
Family Oriented, School Bus |
|
Easement
|
Unknown |
|
Features
|
Park Setting, Treed, Flat Site |
|
ParkingSpaceTotal
|
7 |
|
RoadType
|
Paved Road |
|
Structure
|
Deck |
Building
|
BathroomTotal
|
2 |
|
BedroomsAboveGround
|
3 |
|
BedroomsBelowGround
|
1 |
|
BedroomsTotal
|
4 |
|
Appliances
|
Refrigerator, Dishwasher, Freezer, Hood Fan, Stove |
|
ArchitecturalStyle
|
Bungalow |
|
BasementDevelopment
|
Finished |
|
BasementType
|
Full (finished) |
|
ConstructedDate
|
1965 |
|
ConstructionStyleAttachment
|
Detached |
|
CoolingType
|
None |
|
ExteriorFinish
|
Stone, Wood Siding |
|
FireplacePresent
|
Yes |
|
FireplaceTotal
|
1 |
|
Fixture
|
Drapes/window Coverings, Ceiling Fans |
|
FlooringType
|
Wall-to-wall Carpet, Laminate, Ceramic |
|
FoundationType
|
Block |
|
HeatingFuel
|
Electric |
|
HeatingType
|
Baseboard Heaters, Radiant Heat |
|
StoriesTotal
|
1 |
|
Type
|
House |
|
UtilityWater
|
Drilled Well |
Parking
|
Attached Garage
|
|
|
Inside Entry
|
|
|
Surfaced
|
|
Land
|
Acreage
|
No |
|
LandAmenities
|
Golf Nearby |
|
Sewer
|
Septic System |
|
SizeDepth
|
300 Ft |
|
SizeFrontage
|
101 Ft |
|
SizeIrregular
|
101 Ft X 300 Ft (irregular Lot) |
|
SizeTotalText
|
101 Ft X 300 Ft (irregular Lot) |
|
ZoningDescription
|
Ru |
Rooms
| Level |
Type |
Length |
Width |
Dimensions |
|
Basement |
Recreation Room |
|
|
38'0" x 13'0" |
|
Basement |
Bedroom |
|
|
16'6" x 12'5" |
|
Basement |
Laundry Room |
|
|
20'11" x 8'10" |
|
Lower Level |
Foyer |
|
|
10'0" x 7'10" |
|
Lower Level |
3pc Bathroom |
|
|
Measurements not available |
|
Lower Level |
Living Room/fireplace |
|
|
27'2" x 13'8" |
|
Main Level |
Kitchen |
|
|
13'7" x 11'7" |
|
Main Level |
Dining Room |
|
|
13'7" x 9'3" |
|
Main Level |
Living Room |
|
|
16'1" x 13'7" |
|
Main Level |
Primary Bedroom |
|
|
13'7" x 9'5" |
|
Main Level |
Bedroom |
|
|
10'3" x 9'2" |
|
Main Level |
Bedroom |
|
|
13'8" x 8'6" |
|
Main Level |
4pc Bathroom |
|
|
Measurements not available |
Utilities
https://www.realtor.ca/real-estate/27612572/1115-centennial-road-brockville-centennial-rd





























































