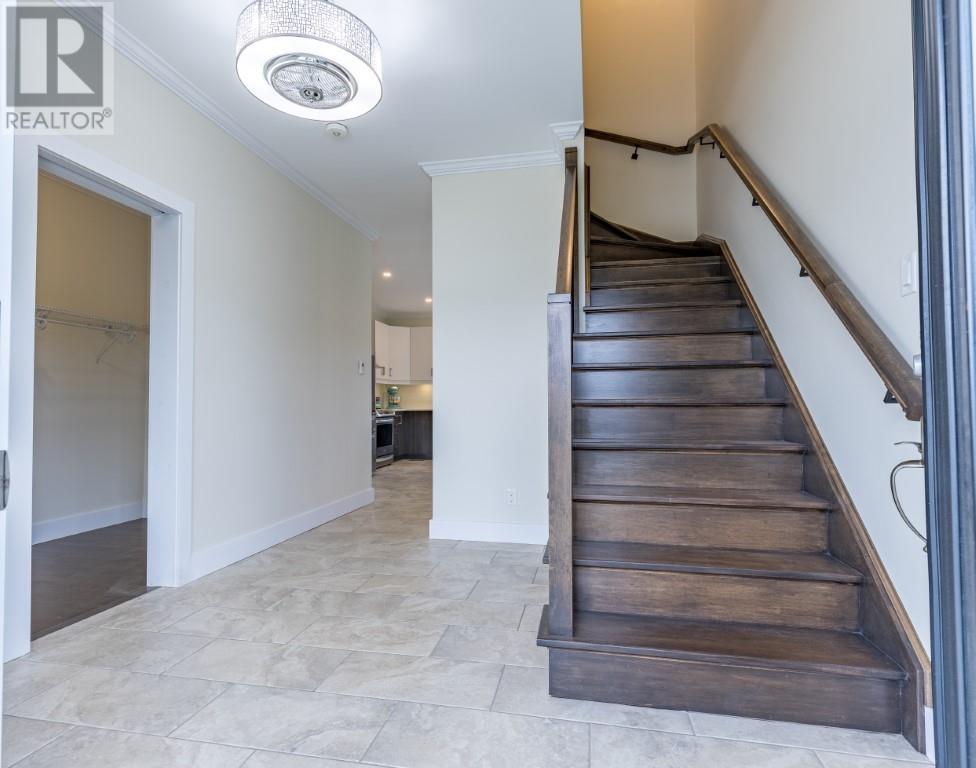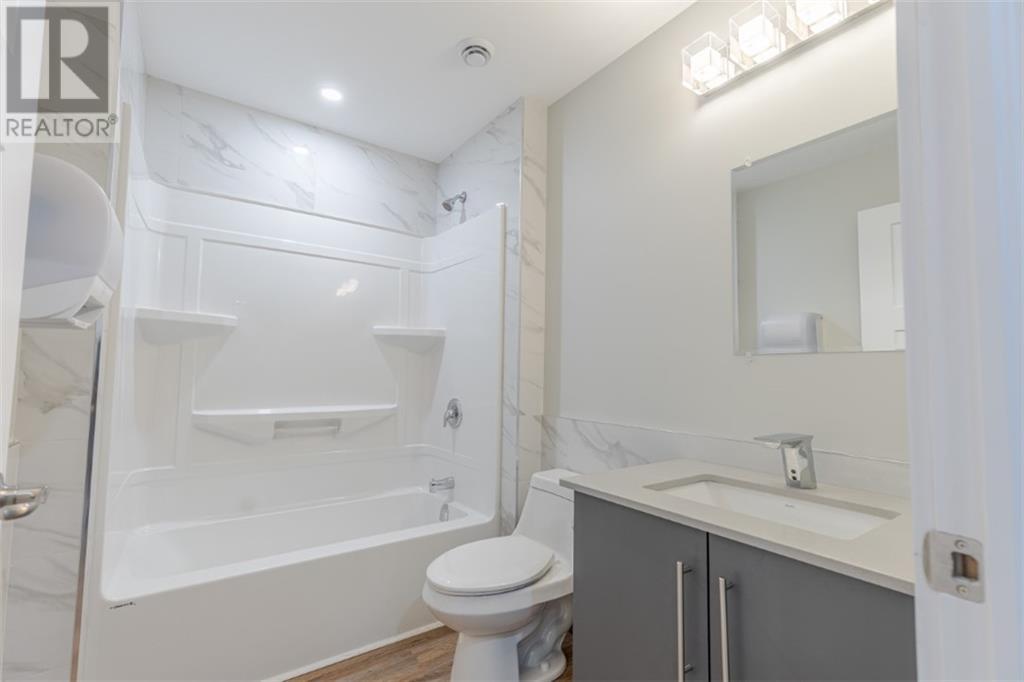4 Bedroom
4 Bathroom
Unknown, Air Exchanger
Hot Water Radiator Heat, Radiant Heat
Landscaped, Underground Sprinkler
$995,777
Wow-factor home located across a large waterway from other million dollar homes! 1st & 2nd levels feature crown moulding, ultra-modern lighting, ceramic tile & gleaming hrwd flring throughout-Main level features 9 ft high ceilings & L-shaped grand room, living-dining-kitchen with soft close 2-tone cabinetry/sparkling quartz countertops, centre island, hi-end stainless steel appliances & patio dr to 35 x 16 ft composite deck-Upstairs is main bath/lndry & impressive primary suite with walk-in closet & luxurious 5-pc ensute incl soaker tub & walk-in shower-Finished lower level walk-out has full 8 ft ceilings with radiant in-floor heat in huge family rm, 4 pc bath & den-200 amp elec panel & Generac-All windows overlook St Lawrence or Doran Bay to east as well as exceptional landscaping starting with beautiful gardens-ornate front fountain & multi-level waterfalls-gas firepit &carefully designed retaining walls & stone pathways-Dare to compare, this home has awesome value! 60 min Ottawa (id:43934)
Property Details
|
MLS® Number
|
1411377 |
|
Property Type
|
Single Family |
|
Neigbourhood
|
Doran Bay |
|
AmenitiesNearBy
|
Golf Nearby, Shopping, Water Nearby |
|
CommunicationType
|
Internet Access |
|
Features
|
Automatic Garage Door Opener |
|
ParkingSpaceTotal
|
8 |
|
Structure
|
Deck, Patio(s) |
|
ViewType
|
River View |
Building
|
BathroomTotal
|
4 |
|
BedroomsAboveGround
|
4 |
|
BedroomsTotal
|
4 |
|
Amenities
|
Furnished |
|
Appliances
|
Refrigerator, Dishwasher, Dryer, Hood Fan, Microwave, Stove, Washer, Wine Fridge, Blinds |
|
BasementDevelopment
|
Finished |
|
BasementType
|
Full (finished) |
|
ConstructedDate
|
2020 |
|
ConstructionMaterial
|
Wood Frame |
|
ConstructionStyleAttachment
|
Detached |
|
CoolingType
|
Unknown, Air Exchanger |
|
ExteriorFinish
|
Stone, Siding |
|
FlooringType
|
Hardwood, Ceramic |
|
HalfBathTotal
|
1 |
|
HeatingFuel
|
Propane |
|
HeatingType
|
Hot Water Radiator Heat, Radiant Heat |
|
StoriesTotal
|
2 |
|
Type
|
House |
|
UtilityWater
|
Municipal Water |
Parking
|
Attached Garage
|
|
|
Inside Entry
|
|
|
Oversize
|
|
|
Surfaced
|
|
Land
|
Acreage
|
No |
|
LandAmenities
|
Golf Nearby, Shopping, Water Nearby |
|
LandscapeFeatures
|
Landscaped, Underground Sprinkler |
|
Sewer
|
Septic System |
|
SizeDepth
|
201 Ft ,5 In |
|
SizeFrontage
|
169 Ft ,1 In |
|
SizeIrregular
|
0.63 |
|
SizeTotal
|
0.63 Ac |
|
SizeTotalText
|
0.63 Ac |
|
ZoningDescription
|
Rural Residential |
Rooms
| Level |
Type |
Length |
Width |
Dimensions |
|
Second Level |
Primary Bedroom |
|
|
14'7" x 15'6" |
|
Second Level |
Other |
|
|
5'2" x 15'6" |
|
Second Level |
5pc Ensuite Bath |
|
|
11'7" x 10'5" |
|
Second Level |
Bedroom |
|
|
12'10" x 14'7" |
|
Second Level |
Bedroom |
|
|
10'9" x 15'11" |
|
Second Level |
Bedroom |
|
|
10'11" x 15'8" |
|
Second Level |
4pc Bathroom |
|
|
8'4" x 11'5" |
|
Second Level |
Laundry Room |
|
|
Measurements not available |
|
Lower Level |
Family Room |
|
|
30'5" x 30'11" |
|
Lower Level |
Den |
|
|
12'1" x 14'4" |
|
Lower Level |
4pc Bathroom |
|
|
5'10" x 8'5" |
|
Lower Level |
Utility Room |
|
|
6'6" x 15'6" |
|
Main Level |
Foyer |
|
|
10'10" x 15'1" |
|
Main Level |
Other |
|
|
5'2" x 11'10" |
|
Main Level |
Living Room |
|
|
14'6" x 18'3" |
|
Main Level |
Dining Room |
|
|
12'11" x 14'10" |
|
Main Level |
Kitchen |
|
|
15'2" x 16'9" |
|
Main Level |
2pc Bathroom |
|
|
7'2" x 8'8" |
https://www.realtor.ca/real-estate/27415085/11141-county-road-2-road-iroquois-doran-bay





























































