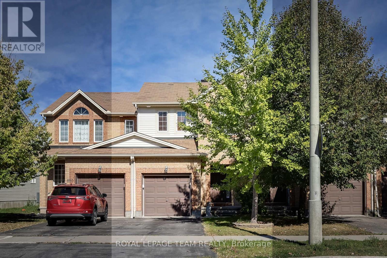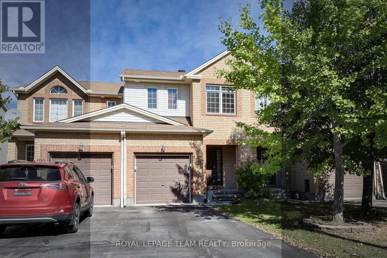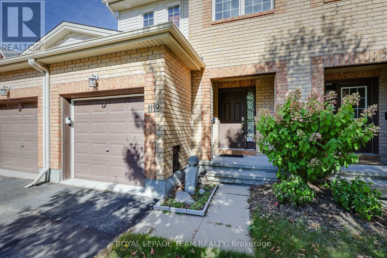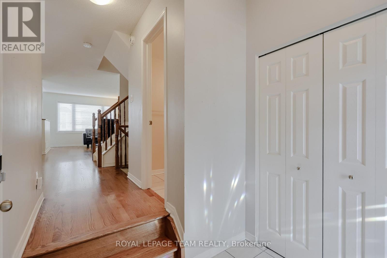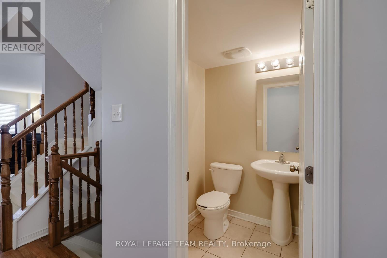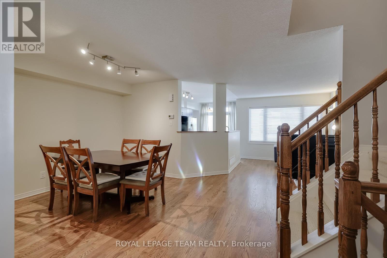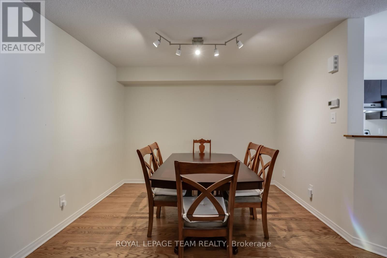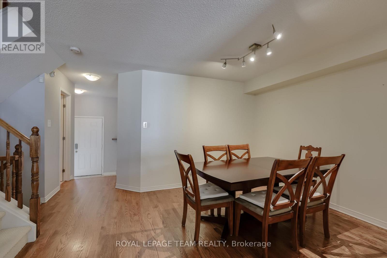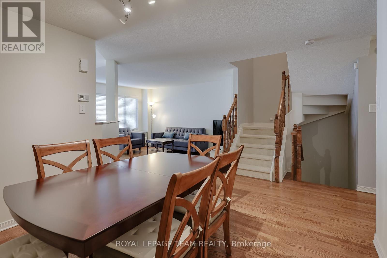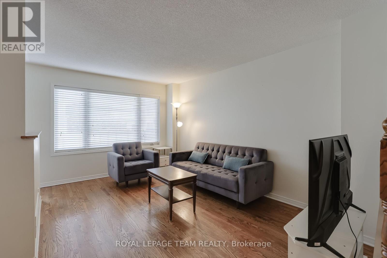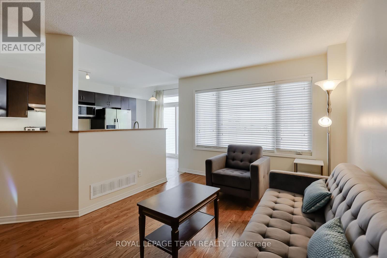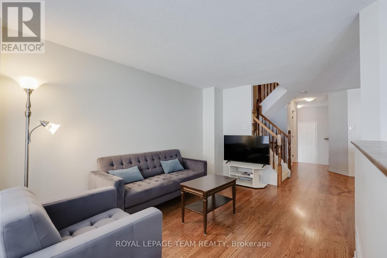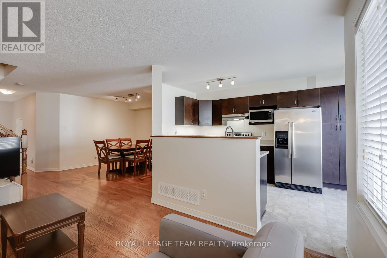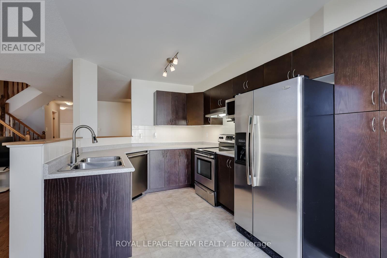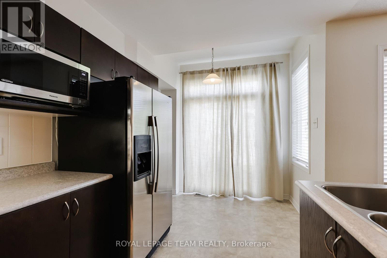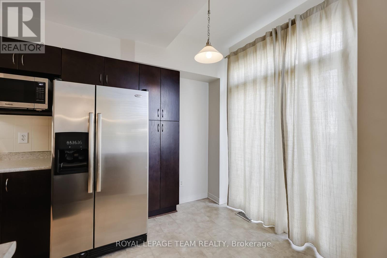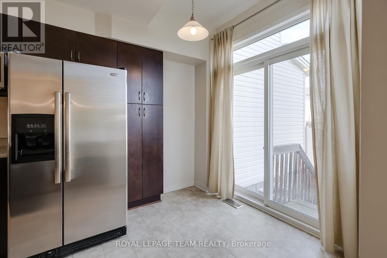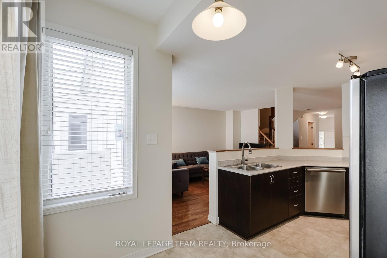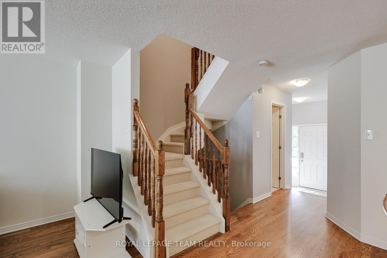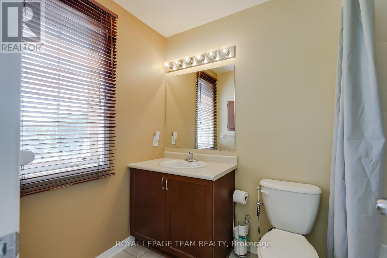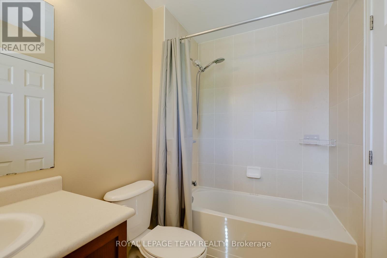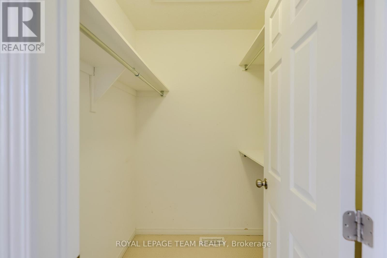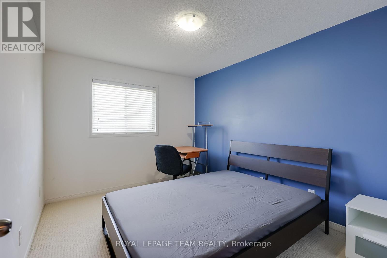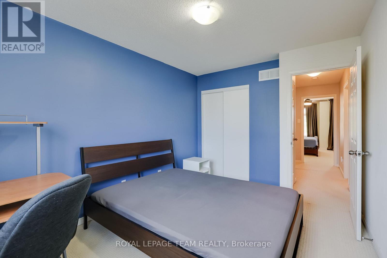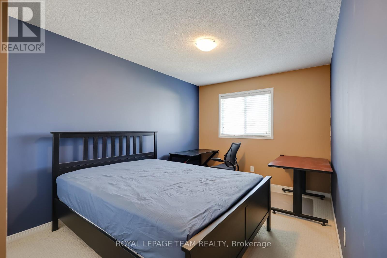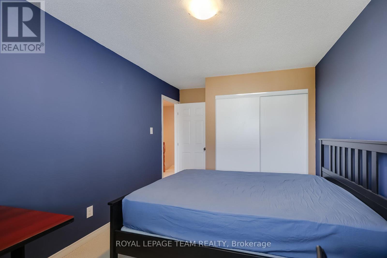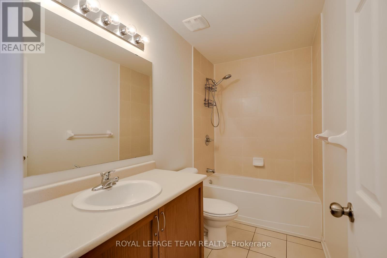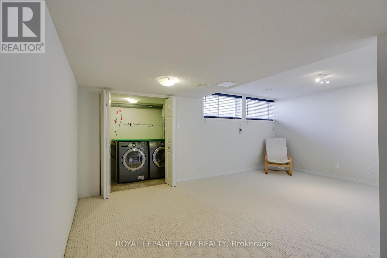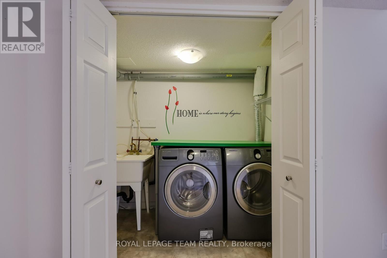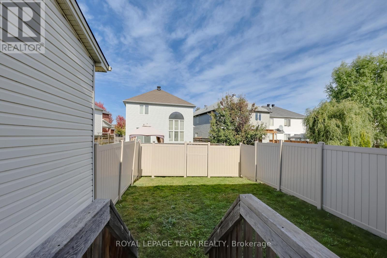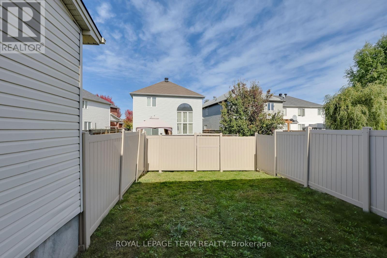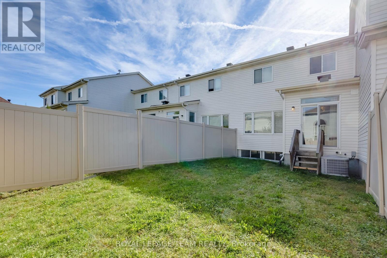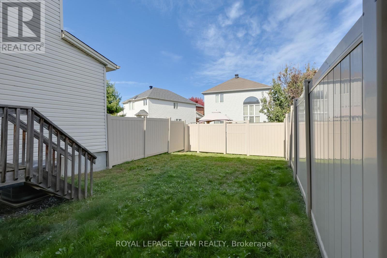3 Bedroom
3 Bathroom
1,500 - 2,000 ft2
Central Air Conditioning
Forced Air
$2,600 Monthly
Welcome to this inviting two-storey townhouse that blends comfort, convenience, and style, featuring three bedrooms, two full bathrooms, and a powder room in a layout that suits modern living while feeling warm and welcoming. From the street, the tidy front yard and attached single-car garage create an appealing first impression. Step inside to an open-concept main floor where hardwood and ceramic flooring provide a polished backdrop for everyday life. Sunlight fills the living and dining areas through large windows, creating an inviting atmosphere perfect for family dinners or entertaining. The kitchen is both functional and stylish, with generous counter space, ample storage, modern appliances, and a layout that makes meal prep simple. Upstairs, the primary bedroom serves as a private retreat with a walk-in closet and a 3-piece ensuite, while 2 additional bedrooms and a full bath provide comfortable space for family or guests. The finished basement extends the living area with a cozy family room, perfect for movie nights, games, or unwinding at the end of the day, while storage and laundry add everyday practicality. Outside, the fully fenced backyard becomes your private oasis, ideal for barbecues, entertaining, or simply relaxing under the stars, with a manageable size that balances enjoyment and easy upkeep. Located in Kanata's desirable Morgan's Grant community, this property offers not just a home but a lifestyle, surrounded by schools, parks, shopping, golf, and public transit. Quick access to March Road and the Kanata North tech park makes commuting easy, while nearby trails and recreation ensure plenty of ways to enjoy your downtime. With thoughtful design, a convenient location, and a welcoming atmosphere, this home is the perfect fit for those seeking a balance of comfort, functionality, and community. (id:43934)
Property Details
|
MLS® Number
|
X12445151 |
|
Property Type
|
Single Family |
|
Community Name
|
9008 - Kanata - Morgan's Grant/South March |
|
Amenities Near By
|
Golf Nearby, Public Transit |
|
Community Features
|
School Bus |
|
Equipment Type
|
Water Heater |
|
Parking Space Total
|
2 |
|
Rental Equipment Type
|
Water Heater |
Building
|
Bathroom Total
|
3 |
|
Bedrooms Above Ground
|
3 |
|
Bedrooms Total
|
3 |
|
Age
|
6 To 15 Years |
|
Appliances
|
Garage Door Opener Remote(s), Water Heater, Dishwasher, Dryer, Hood Fan, Stove, Washer, Refrigerator |
|
Basement Development
|
Finished |
|
Basement Type
|
Full (finished) |
|
Construction Style Attachment
|
Attached |
|
Cooling Type
|
Central Air Conditioning |
|
Exterior Finish
|
Brick |
|
Foundation Type
|
Concrete |
|
Half Bath Total
|
1 |
|
Heating Fuel
|
Natural Gas |
|
Heating Type
|
Forced Air |
|
Stories Total
|
2 |
|
Size Interior
|
1,500 - 2,000 Ft2 |
|
Type
|
Row / Townhouse |
|
Utility Water
|
Municipal Water |
Parking
Land
|
Acreage
|
No |
|
Fence Type
|
Fenced Yard |
|
Land Amenities
|
Golf Nearby, Public Transit |
|
Sewer
|
Sanitary Sewer |
|
Size Depth
|
109 Ft ,3 In |
|
Size Frontage
|
20 Ft |
|
Size Irregular
|
20 X 109.3 Ft ; 0 |
|
Size Total Text
|
20 X 109.3 Ft ; 0 |
Rooms
| Level |
Type |
Length |
Width |
Dimensions |
|
Second Level |
Bathroom |
|
|
Measurements not available |
|
Second Level |
Primary Bedroom |
5.73 m |
4.113 m |
5.73 m x 4.113 m |
|
Second Level |
Bedroom |
4.492 m |
4.205 m |
4.492 m x 4.205 m |
|
Second Level |
Bedroom |
4.085 m |
3.356 m |
4.085 m x 3.356 m |
|
Second Level |
Bedroom |
2.781 m |
2.253 m |
2.781 m x 2.253 m |
|
Second Level |
Bathroom |
1.343 m |
1.306 m |
1.343 m x 1.306 m |
|
Basement |
Family Room |
6.003 m |
4.081 m |
6.003 m x 4.081 m |
|
Main Level |
Dining Room |
3.775 m |
3.72 m |
3.775 m x 3.72 m |
|
Main Level |
Living Room |
3.496 m |
3.044 m |
3.496 m x 3.044 m |
|
Main Level |
Kitchen |
3.836 m |
2.235 m |
3.836 m x 2.235 m |
|
Main Level |
Foyer |
|
|
Measurements not available |
Utilities
|
Natural Gas Available
|
Available |
https://www.realtor.ca/real-estate/28952313/1112-marconi-avenue-ottawa-9008-kanata-morgans-grantsouth-march

