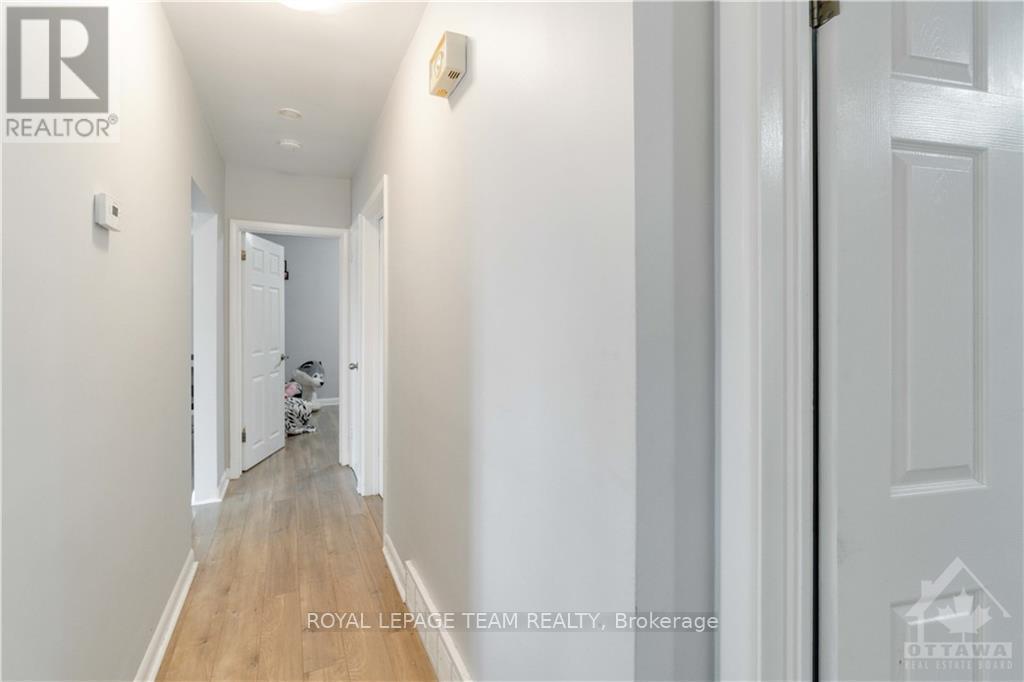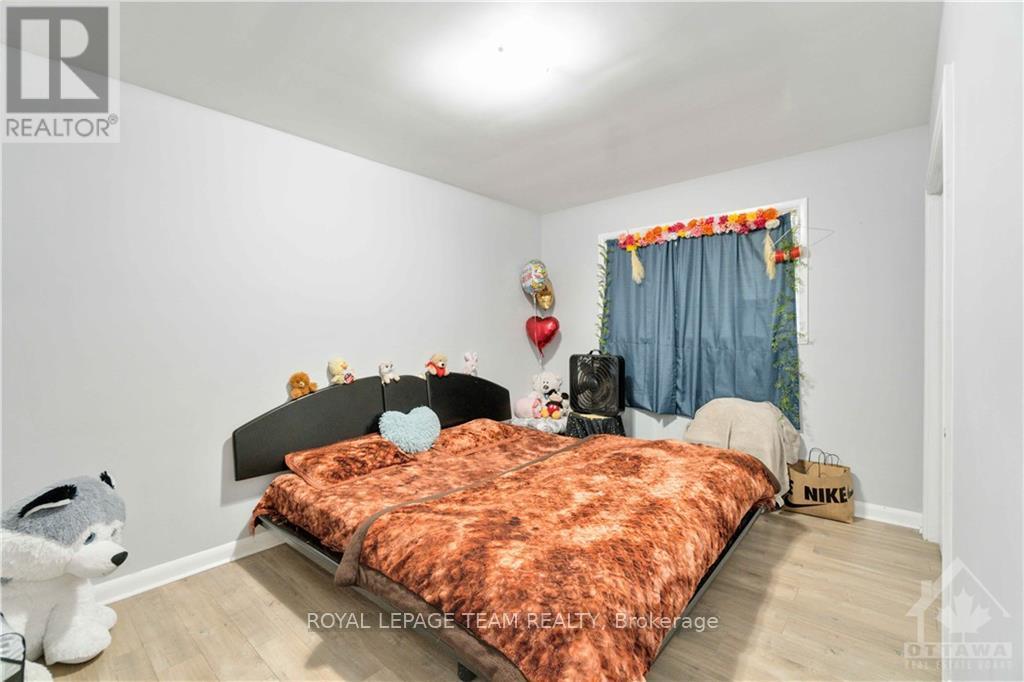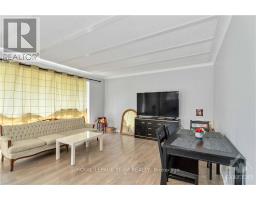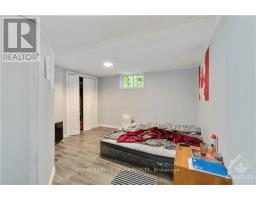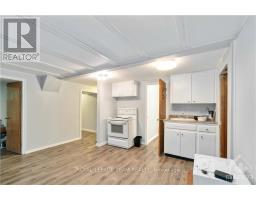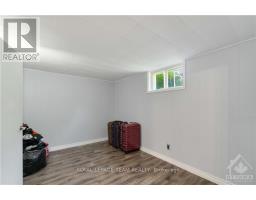1112 Fifth Street E Dundas And Glengarry, Ontario K6H 2M8
$434,900
Flooring: Hardwood, 1112 Fifth St, a beautifully updated brick bungalow, located in a sought-after Cornwall neighborhood, is ideal for families, or investors. The main floor boasts a newly renovated kitchen, a spacious living room, and three comfortable bedrooms. One bedroom features patio doors leading to a private deck with a serene treed backdrop, perfect for outdoor relaxation. The finished basement with a SEPERATE SIDE ENTRANCE expands your living space with a modern three-piece bathroom, offering flexibility for guests, a home office, or extra family space. Enjoy the comfort and convenience of natural gas heating, central air conditioning, and a brand-new roof installed in 2023. This home is perfectly situated close to shopping, parks, schools, and bus routes. Don’t miss this fantastic opportunity to own a lovely home in Cornwall. Schedule your showing today!, Flooring: Laminate (id:43934)
Open House
This property has open houses!
2:00 pm
Ends at:4:00 pm
Property Details
| MLS® Number | X9521478 |
| Property Type | Single Family |
| Neigbourhood | Cornwall |
| Community Name | 717 - Cornwall |
| ParkingSpaceTotal | 3 |
Building
| BathroomTotal | 2 |
| BedroomsAboveGround | 3 |
| BedroomsTotal | 3 |
| Appliances | Dryer, Hood Fan, Refrigerator, Two Stoves, Washer |
| ArchitecturalStyle | Bungalow |
| BasementDevelopment | Finished |
| BasementType | Full (finished) |
| ConstructionStyleAttachment | Detached |
| CoolingType | Central Air Conditioning |
| ExteriorFinish | Brick |
| FoundationType | Concrete |
| HeatingFuel | Natural Gas |
| HeatingType | Forced Air |
| StoriesTotal | 1 |
| Type | House |
| UtilityWater | Municipal Water |
Land
| Acreage | No |
| Sewer | Sanitary Sewer |
| SizeDepth | 100 Ft |
| SizeFrontage | 50 Ft |
| SizeIrregular | 50 X 100 Ft ; 1 |
| SizeTotalText | 50 X 100 Ft ; 1 |
| ZoningDescription | Residential |
Rooms
| Level | Type | Length | Width | Dimensions |
|---|---|---|---|---|
| Basement | Bathroom | Measurements not available | ||
| Main Level | Living Room | 4.87 m | 4.26 m | 4.87 m x 4.26 m |
| Main Level | Bedroom | 3.22 m | 2.74 m | 3.22 m x 2.74 m |
| Main Level | Kitchen | 3.04 m | 3.17 m | 3.04 m x 3.17 m |
| Main Level | Bathroom | Measurements not available | ||
| Main Level | Primary Bedroom | 4.34 m | 3.04 m | 4.34 m x 3.04 m |
| Main Level | Bedroom | 3.42 m | 2.87 m | 3.42 m x 2.87 m |
Interested?
Contact us for more information














