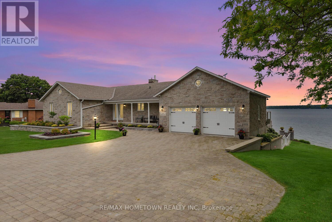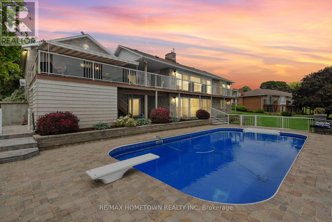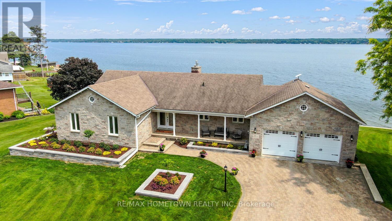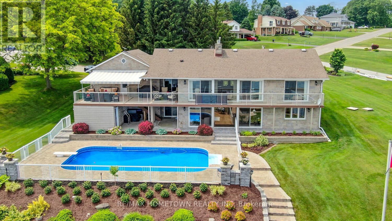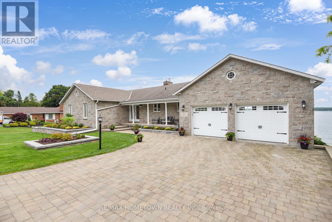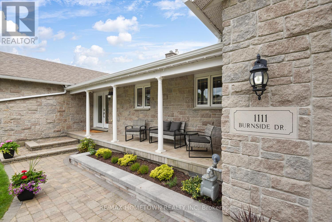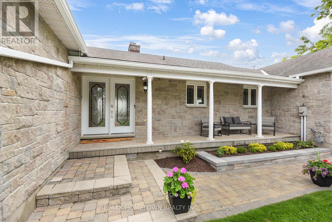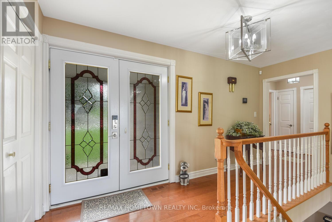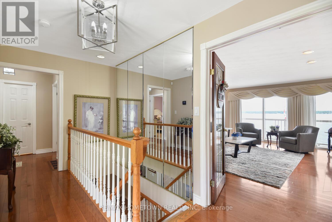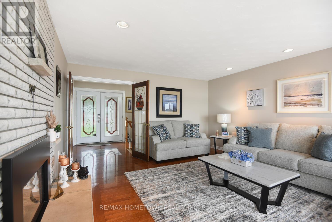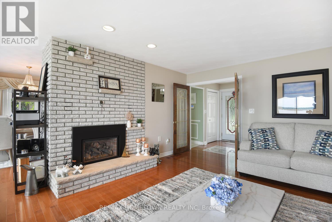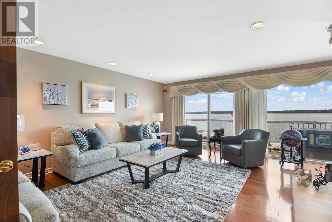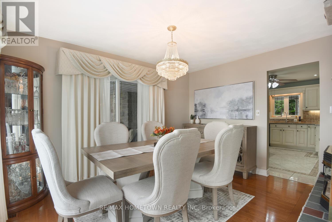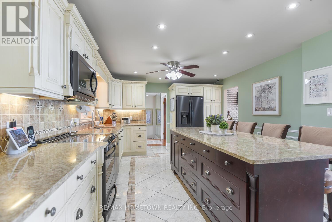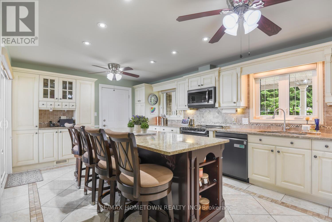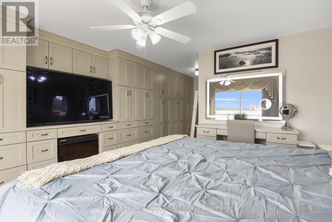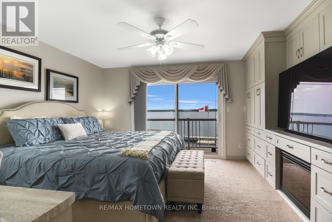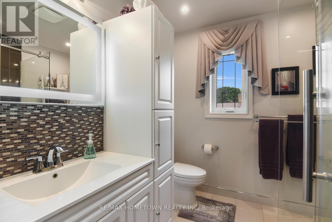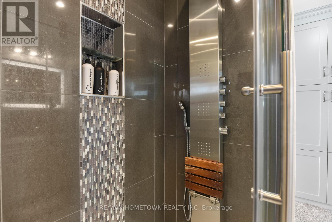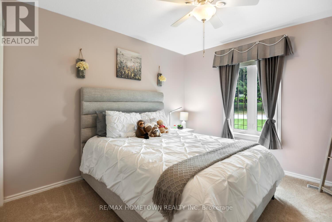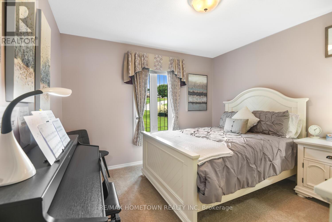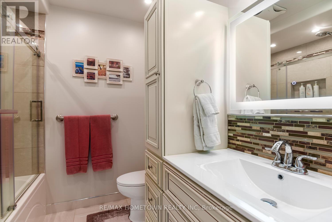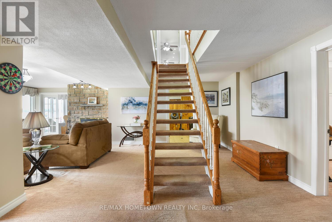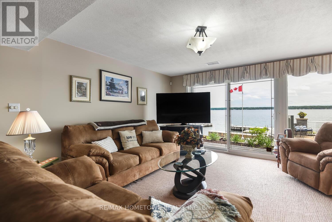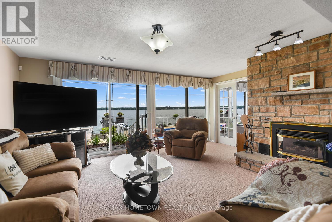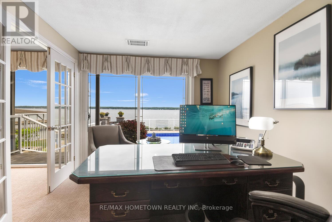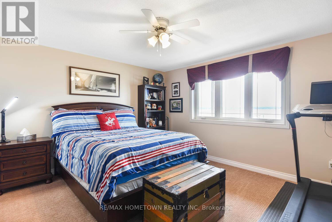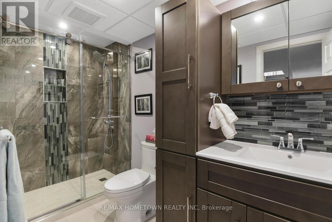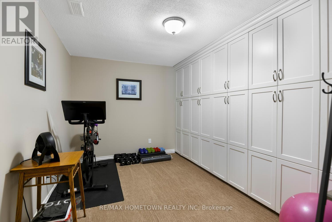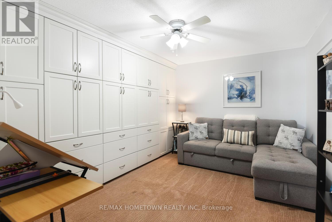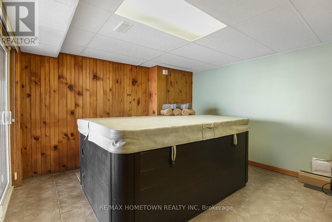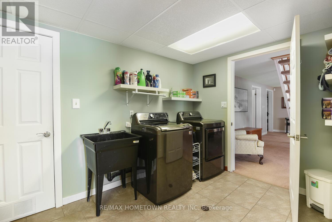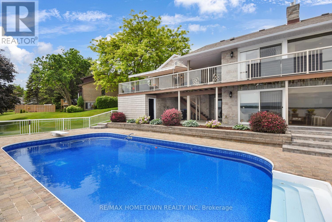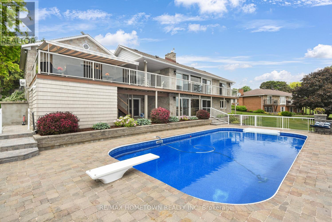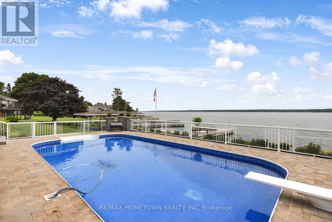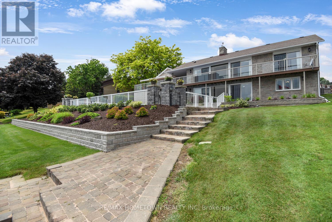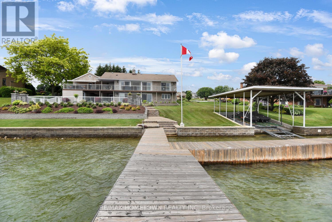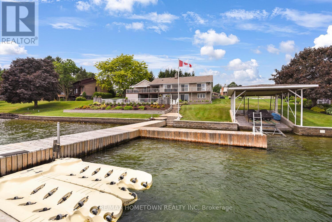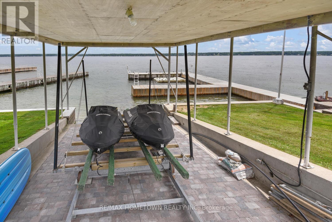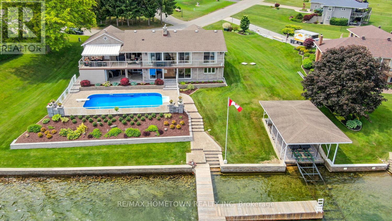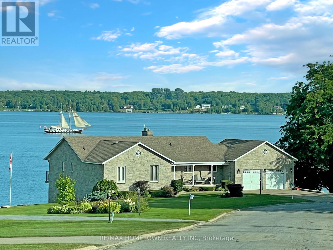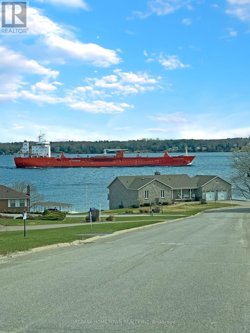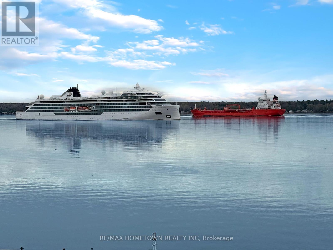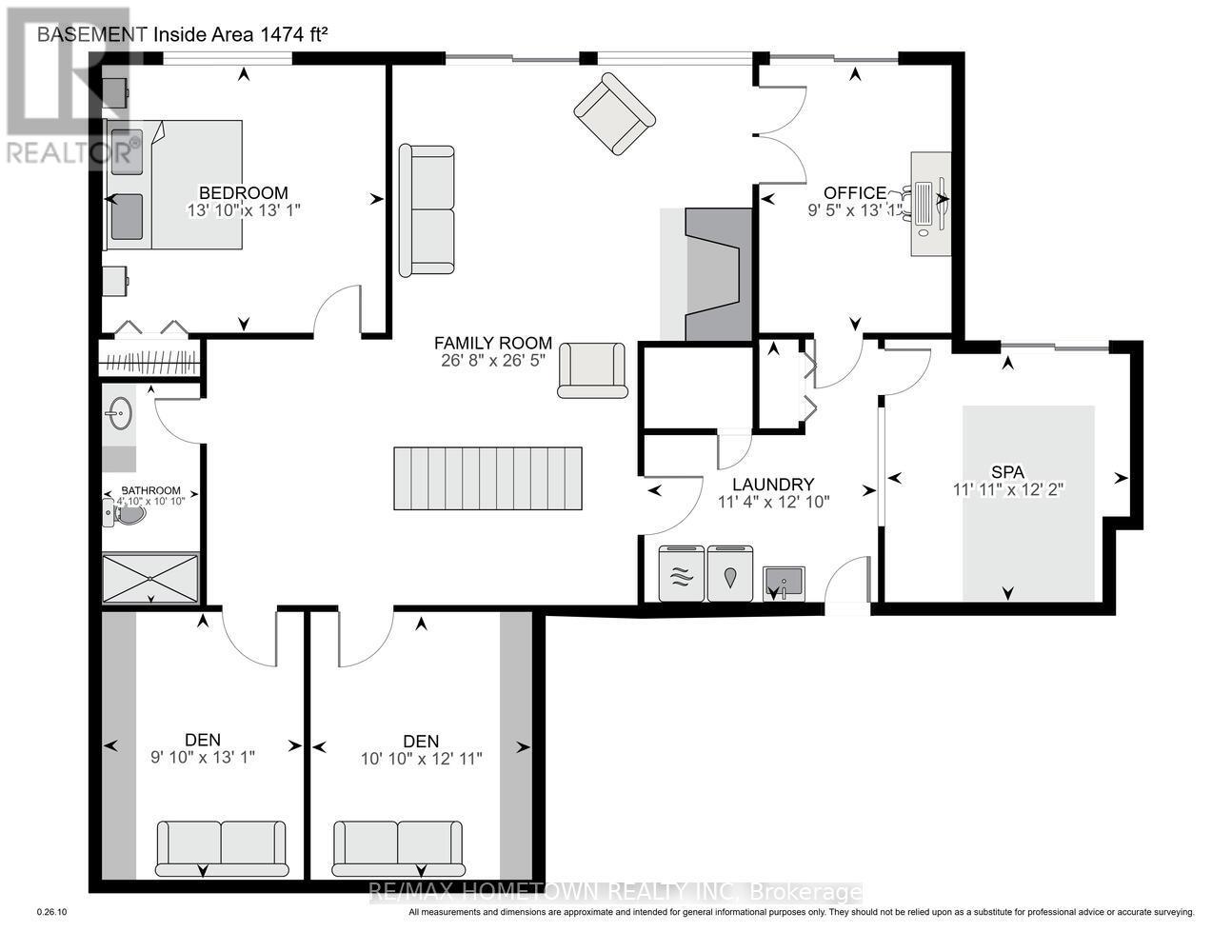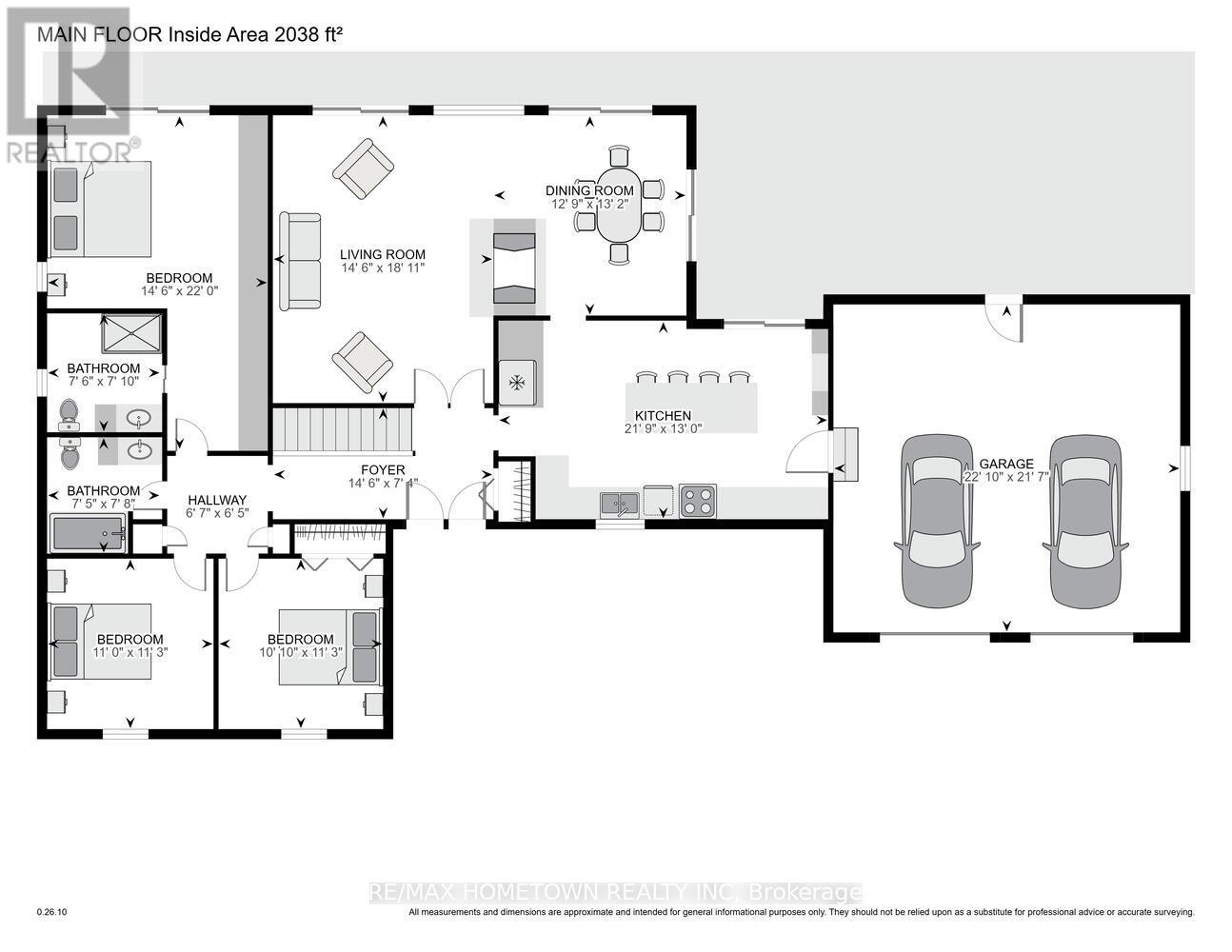1111 Burnside Drive Augusta, Ontario K6V 5T1
$2,499,999
Perched on the banks of the St. Lawrence River, this impeccably maintained all-brick/stone bungalow awaits you. Step inside this deceptively modest façade and discover a 3,100 sq ft, 3 + 1-bedroom, 3-bath retreat on the banks of the St. Lawrence River complete with a double-car garage, in-ground pool, and full walk-out lower level that's primed for an in-law suite or multifamily setup. Key Features: Waterfront Wow-Factor Instant river views greet you the moment you cross the threshold. Expansive, low-maintenance decks (one covered with an adjustable awning) overlook the pool and riverfront. Private dock, perfect for your boat or evening sunset sessions. Main Level Living Open living/dining layout divided by a gas fireplace, both rooms opening onto the deck; chef's kitchen with abundant cabinetry, generous counter space, and patio access - Primary suite with built-in closets, private deck access, and 3-piece ensuite - Two additional bedrooms and a 4-piece bath round out this level. Lower-Level Versatility Fourth bedroom and 3-piece bath - ideal guest or nanny quarters. Media room and exercise room, each with built-in storage. Cozy family room centered around a gas fireplace - home office life has never been so distracting! Laundry room plus a dedicated hot-tub room for year-round relaxation - Outdoor & Lot Highlights - Professionally interlocked driveway and newly planted gardens showcase true pride of ownership. - The inground pool is ready for summer afternoons, with steps leading directly to your dock. A full walk-out basement offers easy subdivision or suite conversion with a separate entrance. Everything you've been looking for-space, light, luxury, and waterfront lifestyle is here. Come see how deceiving exteriors can set the stage for something truly extraordinary. (id:43934)
Open House
This property has open houses!
1:00 pm
Ends at:3:00 pm
Property Details
| MLS® Number | X12239224 |
| Property Type | Single Family |
| Community Name | 809 - Augusta Twp |
| Easement | Unknown |
| Equipment Type | None |
| Features | Hillside, Irregular Lot Size, Waterway, Lighting |
| Parking Space Total | 6 |
| Pool Type | Inground Pool |
| Rental Equipment Type | None |
| Structure | Deck, Boathouse |
| View Type | River View, View Of Water, Direct Water View |
| Water Front Type | Waterfront |
Building
| Bathroom Total | 3 |
| Bedrooms Above Ground | 4 |
| Bedrooms Total | 4 |
| Age | 16 To 30 Years |
| Amenities | Fireplace(s) |
| Appliances | Hot Tub, Water Heater - Tankless, Blinds, Dishwasher, Dryer, Microwave, Stove, Water Heater, Washer, Window Coverings, Refrigerator |
| Architectural Style | Bungalow |
| Basement Development | Finished |
| Basement Features | Walk Out, Separate Entrance |
| Basement Type | N/a (finished), N/a |
| Construction Style Attachment | Detached |
| Cooling Type | Central Air Conditioning |
| Exterior Finish | Brick |
| Fireplace Present | Yes |
| Fireplace Total | 3 |
| Foundation Type | Block |
| Heating Fuel | Natural Gas |
| Heating Type | Forced Air |
| Stories Total | 1 |
| Size Interior | 1,500 - 2,000 Ft2 |
| Type | House |
| Utility Water | Drilled Well |
Parking
| Attached Garage | |
| Garage |
Land
| Access Type | Highway Access, Private Docking, Year-round Access |
| Acreage | No |
| Landscape Features | Landscaped, Lawn Sprinkler |
| Sewer | Septic System |
| Size Frontage | 162 Ft ,3 In |
| Size Irregular | 162.3 Ft |
| Size Total Text | 162.3 Ft |
| Surface Water | River/stream |
Rooms
| Level | Type | Length | Width | Dimensions |
|---|---|---|---|---|
| Lower Level | Bedroom 4 | 3.99 m | 4.23 m | 3.99 m x 4.23 m |
| Lower Level | Bathroom | 1.46 m | 3.31 m | 1.46 m x 3.31 m |
| Lower Level | Media | 3.3 m | 3.95 m | 3.3 m x 3.95 m |
| Lower Level | Office | 2.87 m | 3.99 m | 2.87 m x 3.99 m |
| Lower Level | Laundry Room | 3.46 m | 3.91 m | 3.46 m x 3.91 m |
| Lower Level | Other | 3.63 m | 3.7 m | 3.63 m x 3.7 m |
| Lower Level | Family Room | 8.05 m | 8.12 m | 8.05 m x 8.12 m |
| Main Level | Foyer | 2.24 m | 4.42 m | 2.24 m x 4.42 m |
| Main Level | Exercise Room | 3.01 m | 3.99 m | 3.01 m x 3.99 m |
| Main Level | Living Room | 4.42 m | 5.78 m | 4.42 m x 5.78 m |
| Main Level | Dining Room | 3.88 m | 4.02 m | 3.88 m x 4.02 m |
| Main Level | Kitchen | 3.97 m | 6.62 m | 3.97 m x 6.62 m |
| Main Level | Primary Bedroom | 4.43 m | 6.72 m | 4.43 m x 6.72 m |
| Main Level | Bathroom | 2.28 m | 2.39 m | 2.28 m x 2.39 m |
| Main Level | Bedroom 2 | 3.34 m | 3.42 m | 3.34 m x 3.42 m |
| Main Level | Bedroom 3 | 3.3 m | 3.42 m | 3.3 m x 3.42 m |
| Main Level | Bathroom | 2.27 m | 2.34 m | 2.27 m x 2.34 m |
https://www.realtor.ca/real-estate/28507330/1111-burnside-drive-augusta-809-augusta-twp
Contact Us
Contact us for more information

