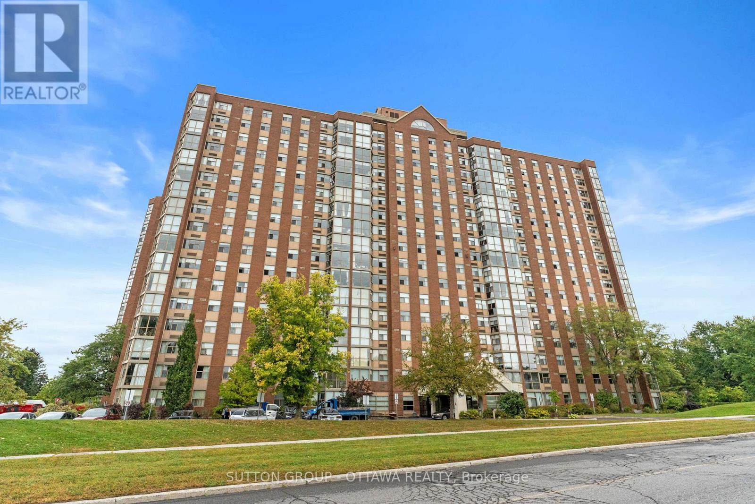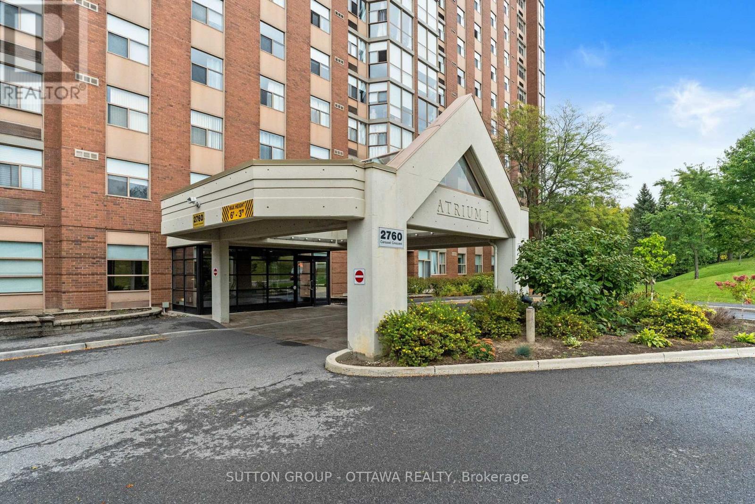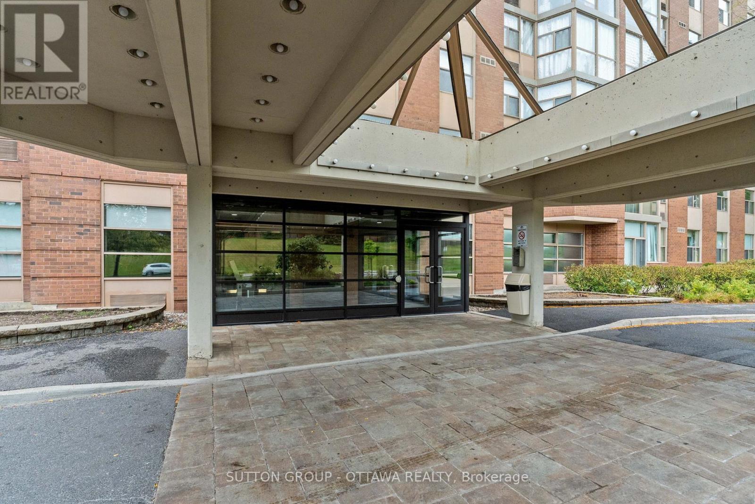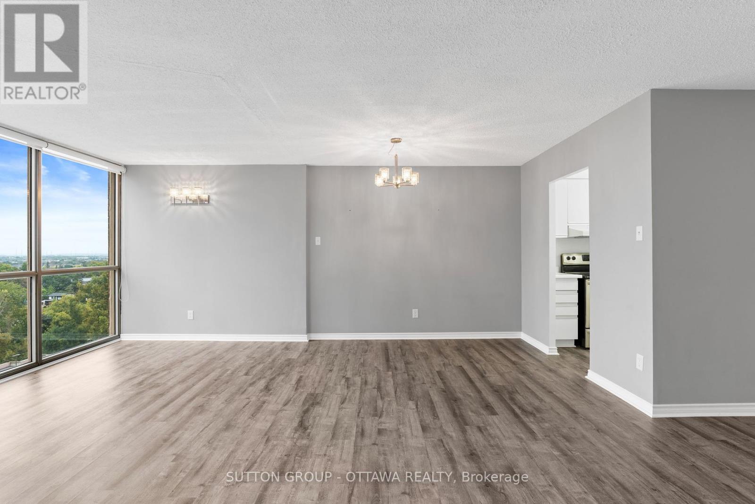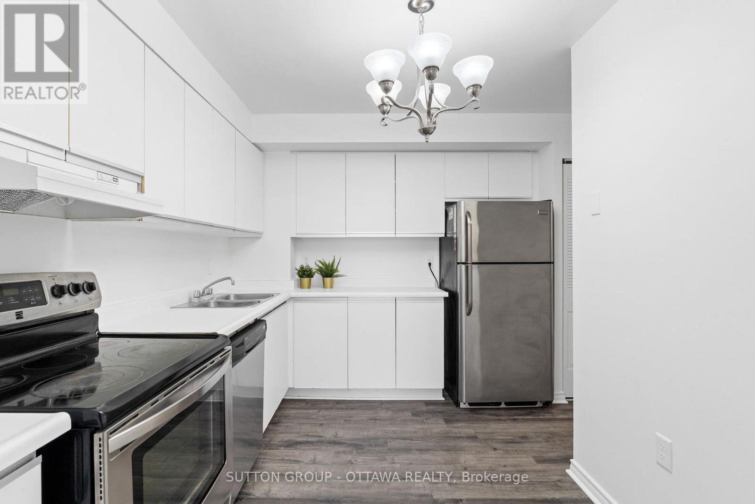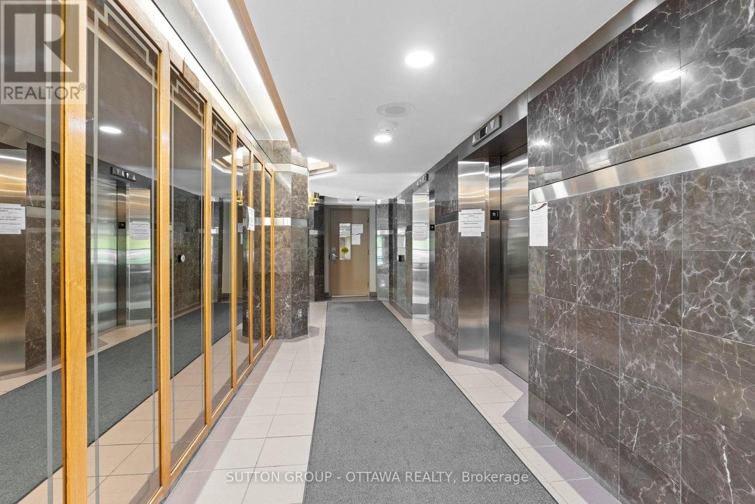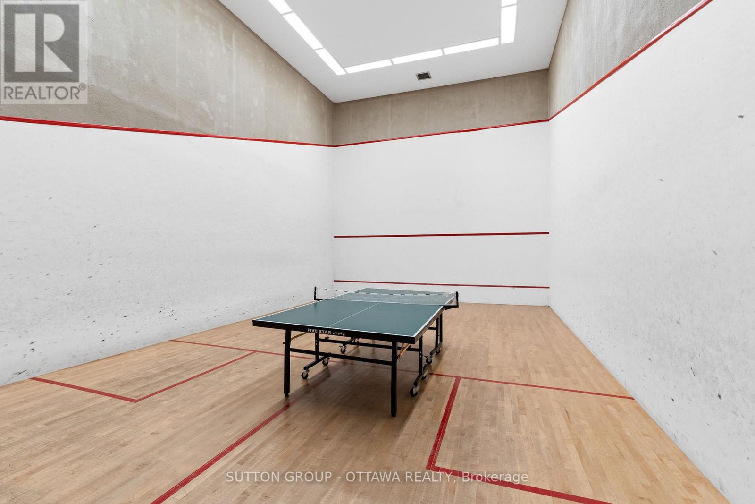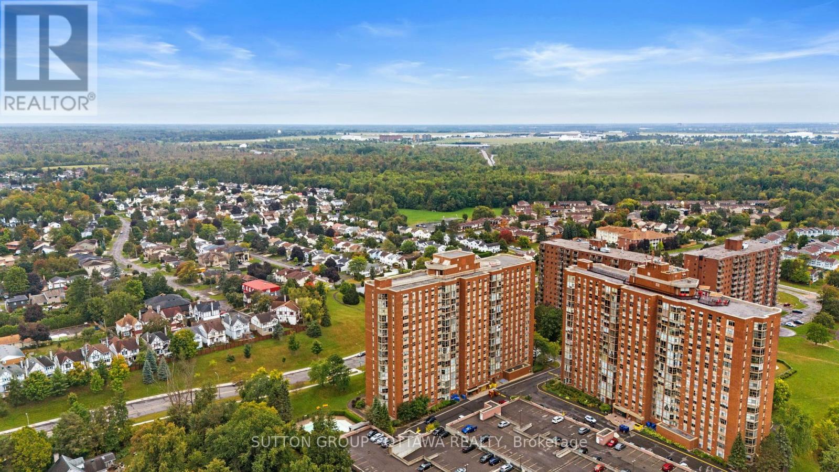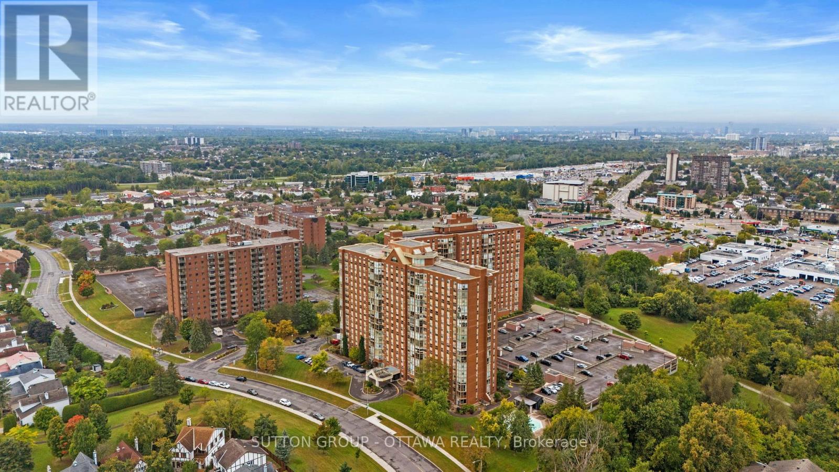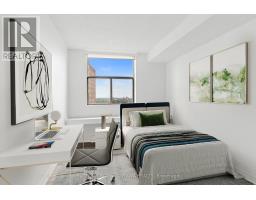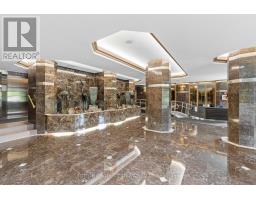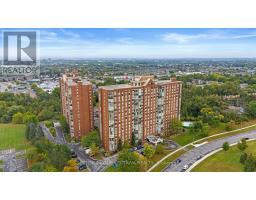2 Bedroom
2 Bathroom
1,000 - 1,199 ft2
Central Air Conditioning
Baseboard Heaters
$389,000Maintenance, Insurance
$732.94 Monthly
Fantastic Location! This bright and roomy 2-bedroom, 2-bathroom home is ready for you to move in ready with new laminate door and blinds. Atrium 1 is situated in a peaceful, well-established neighbourhood with convenient access to public transit, shopping, and the airport. The high frequency public transit provides seamless access to Ottawa U, Carleton U, downtown, billings bridge and beyond. The kitchen provides plenty of counter space, and stainless steel appliances. The living room features large windows that fill the space with natural light and offer stunning views. The primary bedroom includes a 3-piece ensuite and double closets. The second bedroom is spacious and is paired with a main bathroom and in-unit laundry. Resort-like amenities such as an outdoor pool, indoor sauna, indoor hot tub, squash courts, library, dance room, workshop, exercise room and rooftop terrace. The unit also comes with a storage locker and one covered parking spot. (id:43934)
Property Details
|
MLS® Number
|
X11919024 |
|
Property Type
|
Single Family |
|
Community Name
|
2604 - Emerald Woods/Sawmill Creek |
|
Amenities Near By
|
Public Transit, Park |
|
Community Features
|
Pet Restrictions, Community Centre |
|
Parking Space Total
|
1 |
|
Structure
|
Squash & Raquet Court |
Building
|
Bathroom Total
|
2 |
|
Bedrooms Above Ground
|
2 |
|
Bedrooms Total
|
2 |
|
Amenities
|
Sauna, Recreation Centre, Fireplace(s), Storage - Locker |
|
Appliances
|
Garage Door Opener Remote(s) |
|
Basement Development
|
Finished |
|
Basement Type
|
Full (finished) |
|
Cooling Type
|
Central Air Conditioning |
|
Exterior Finish
|
Brick |
|
Foundation Type
|
Block |
|
Heating Fuel
|
Electric |
|
Heating Type
|
Baseboard Heaters |
|
Size Interior
|
1,000 - 1,199 Ft2 |
|
Type
|
Apartment |
Parking
Land
|
Acreage
|
No |
|
Land Amenities
|
Public Transit, Park |
|
Zoning Description
|
Residential |
Rooms
| Level |
Type |
Length |
Width |
Dimensions |
|
Main Level |
Dining Room |
3.02 m |
2.51 m |
3.02 m x 2.51 m |
|
Main Level |
Living Room |
5.94 m |
3.45 m |
5.94 m x 3.45 m |
|
Main Level |
Kitchen |
3.32 m |
2.43 m |
3.32 m x 2.43 m |
|
Main Level |
Primary Bedroom |
4.26 m |
3.2 m |
4.26 m x 3.2 m |
|
Main Level |
Bedroom |
3.5 m |
2.74 m |
3.5 m x 2.74 m |
|
Main Level |
Solarium |
2.59 m |
2.43 m |
2.59 m x 2.43 m |
https://www.realtor.ca/real-estate/27792184/1111-2760-carousel-crescent-ottawa-2604-emerald-woodssawmill-creek

