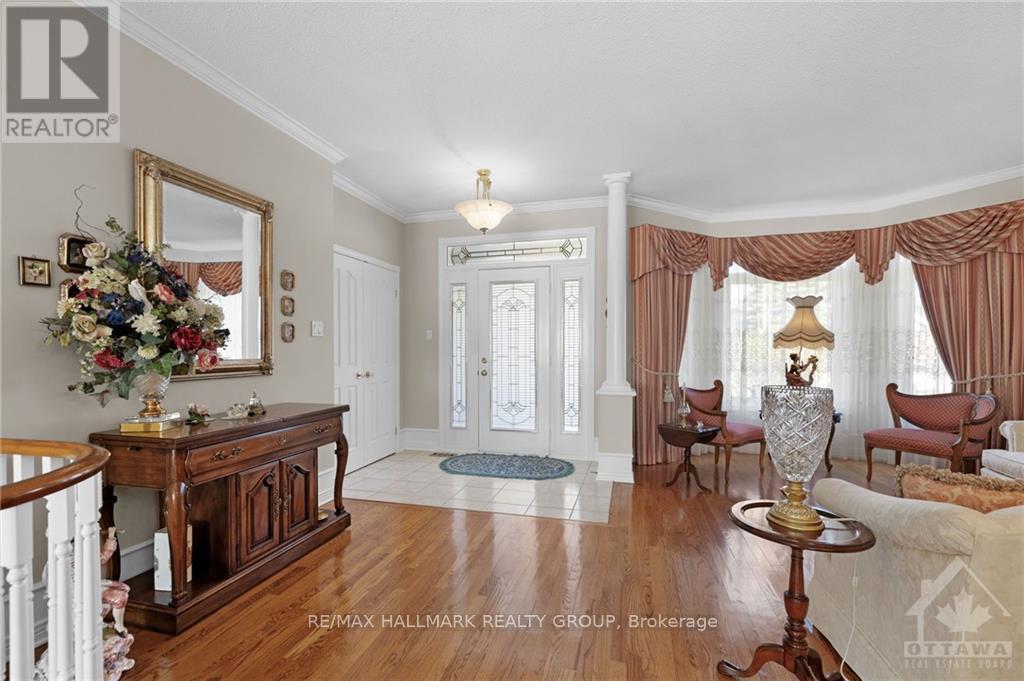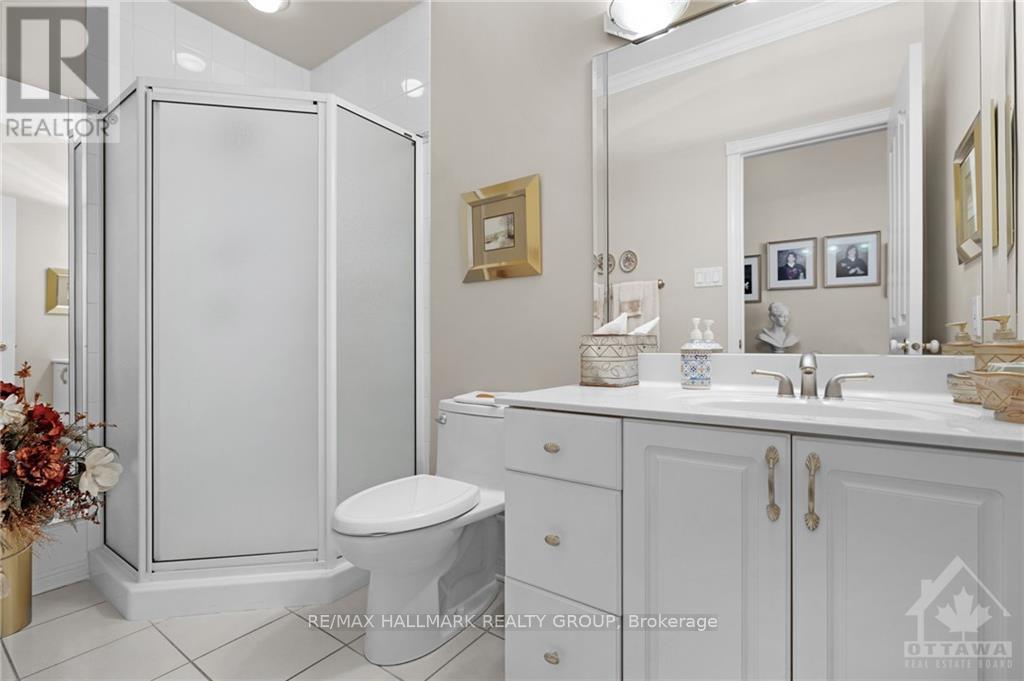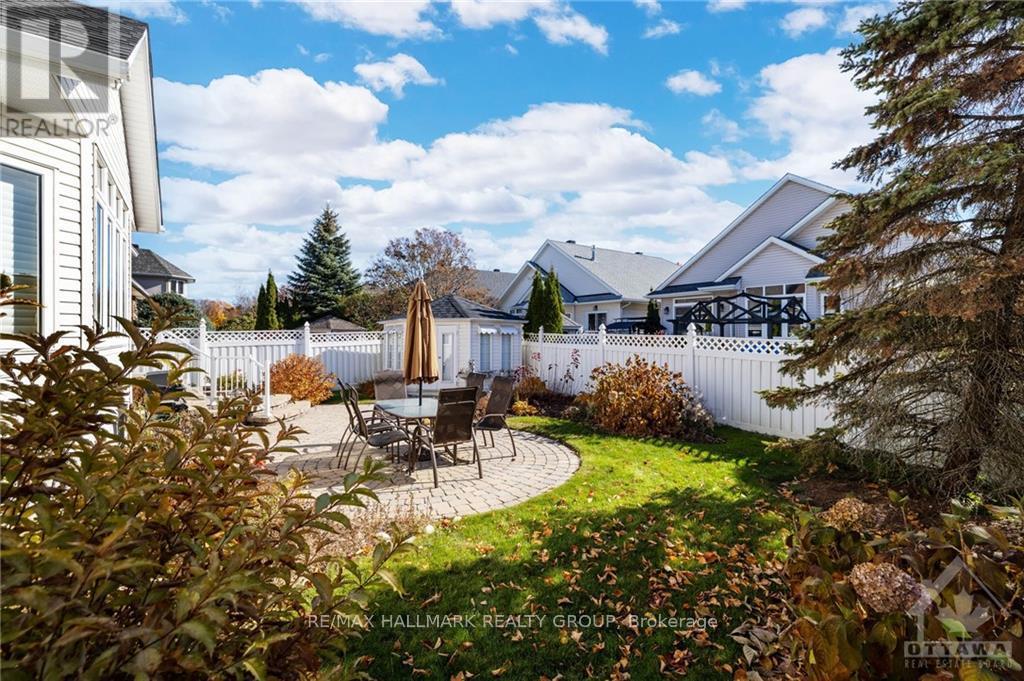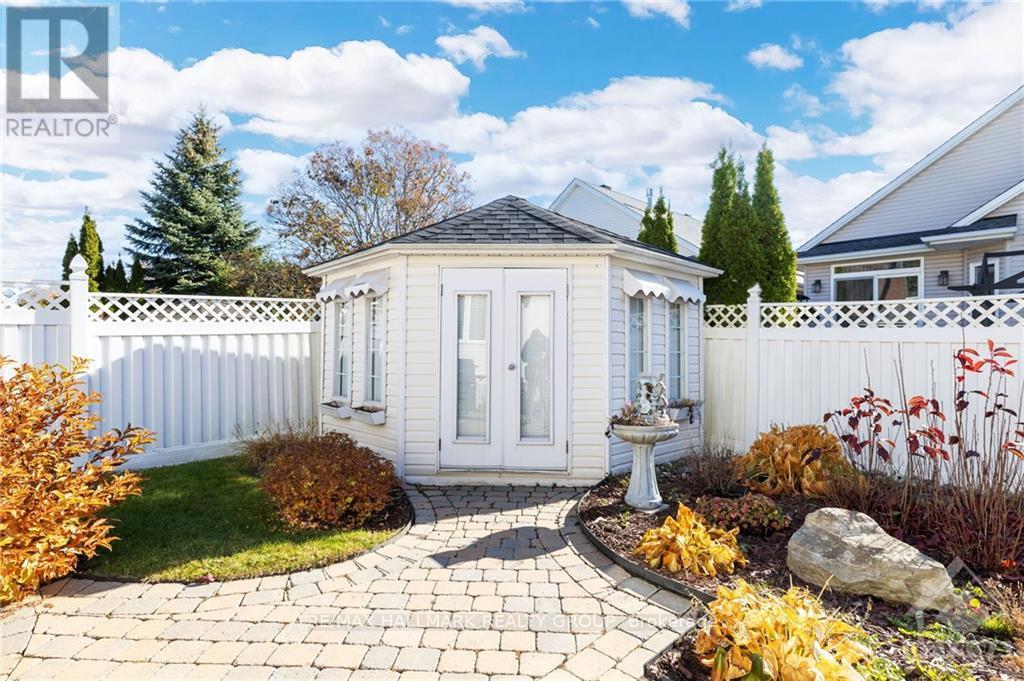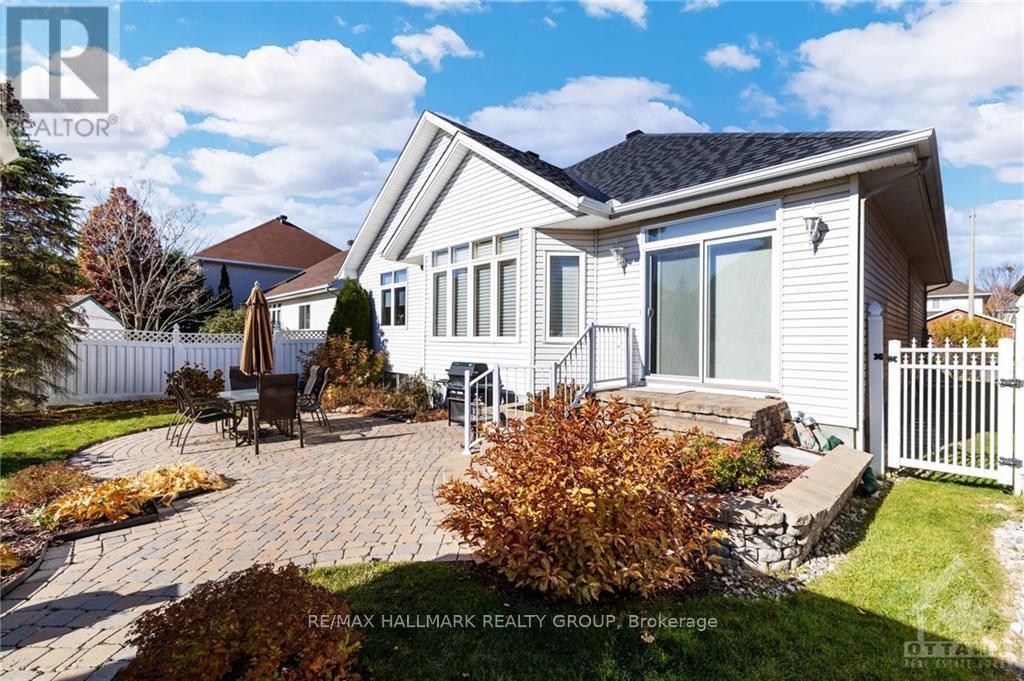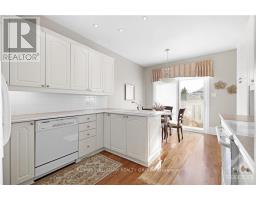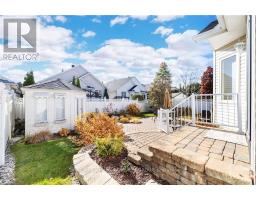2 Bedroom
2 Bathroom
Bungalow
Fireplace
Central Air Conditioning
Forced Air
$824,900
Flooring: Tile, Nestled in the heart of Orleans, this charming 2-bedroom, 2-bathroom bungalow offers the ideal blend of comfort and style. Step inside to an inviting, open-concept layout that seamlessly combines the living and dining areas, perfect for relaxation and entertaining. Gleaming hardwood floors extend throughout, accentuating the space with warmth and elegance. Large windows bathe the home in natural light, showcasing meticulously maintained interiors that reflect pride of ownership. The kitchen, outfitted with quality appliances and ample cabinetry, overlooks the lushly landscaped backyard, a tranquil oasis designed for outdoor enjoyment. Each bedroom is spacious and thoughtfully laid out, with the primary suite featuring an ensuite bath and walk-in closet for added convenience. Additional highlights include a full second bathroom, plenty of storage, and a single-level layout that adds ease to daily living. This beautiful bungalow is move-in ready and waiting for you to make it home., Flooring: Hardwood (id:43934)
Property Details
|
MLS® Number
|
X10419638 |
|
Property Type
|
Single Family |
|
Neigbourhood
|
Avalon |
|
Community Name
|
1118 - Avalon East |
|
AmenitiesNearBy
|
Public Transit, Park |
|
ParkingSpaceTotal
|
6 |
Building
|
BathroomTotal
|
2 |
|
BedroomsAboveGround
|
2 |
|
BedroomsTotal
|
2 |
|
Amenities
|
Fireplace(s) |
|
Appliances
|
Dishwasher, Dryer, Hood Fan, Microwave, Refrigerator, Stove, Washer |
|
ArchitecturalStyle
|
Bungalow |
|
BasementDevelopment
|
Unfinished |
|
BasementType
|
Full (unfinished) |
|
ConstructionStyleAttachment
|
Detached |
|
CoolingType
|
Central Air Conditioning |
|
ExteriorFinish
|
Stone |
|
FireplacePresent
|
Yes |
|
FireplaceTotal
|
1 |
|
FoundationType
|
Concrete |
|
HeatingFuel
|
Natural Gas |
|
HeatingType
|
Forced Air |
|
StoriesTotal
|
1 |
|
Type
|
House |
|
UtilityWater
|
Municipal Water |
Parking
Land
|
Acreage
|
No |
|
FenceType
|
Fenced Yard |
|
LandAmenities
|
Public Transit, Park |
|
Sewer
|
Sanitary Sewer |
|
SizeDepth
|
108 Ft ,5 In |
|
SizeFrontage
|
50 Ft ,2 In |
|
SizeIrregular
|
50.19 X 108.43 Ft ; 0 |
|
SizeTotalText
|
50.19 X 108.43 Ft ; 0 |
|
ZoningDescription
|
R1uu[692] |
Rooms
| Level |
Type |
Length |
Width |
Dimensions |
|
Basement |
Recreational, Games Room |
6.45 m |
10.03 m |
6.45 m x 10.03 m |
|
Basement |
Utility Room |
6.29 m |
12.82 m |
6.29 m x 12.82 m |
|
Main Level |
Laundry Room |
2.69 m |
1.85 m |
2.69 m x 1.85 m |
|
Main Level |
Bedroom |
3.65 m |
3.07 m |
3.65 m x 3.07 m |
|
Main Level |
Dining Room |
3.42 m |
2.36 m |
3.42 m x 2.36 m |
|
Main Level |
Kitchen |
3.32 m |
3.07 m |
3.32 m x 3.07 m |
|
Main Level |
Family Room |
4.41 m |
6.19 m |
4.41 m x 6.19 m |
|
Main Level |
Dining Room |
4.41 m |
3.07 m |
4.41 m x 3.07 m |
|
Main Level |
Living Room |
3.4 m |
4.29 m |
3.4 m x 4.29 m |
|
Main Level |
Foyer |
2.41 m |
3.6 m |
2.41 m x 3.6 m |
|
Main Level |
Primary Bedroom |
4.14 m |
4.36 m |
4.14 m x 4.36 m |
|
Main Level |
Bathroom |
3.65 m |
2.74 m |
3.65 m x 2.74 m |
|
Main Level |
Bathroom |
1.49 m |
2.87 m |
1.49 m x 2.87 m |
Utilities
https://www.realtor.ca/real-estate/27636004/1110-lichen-avenue-ottawa-1118-avalon-east


