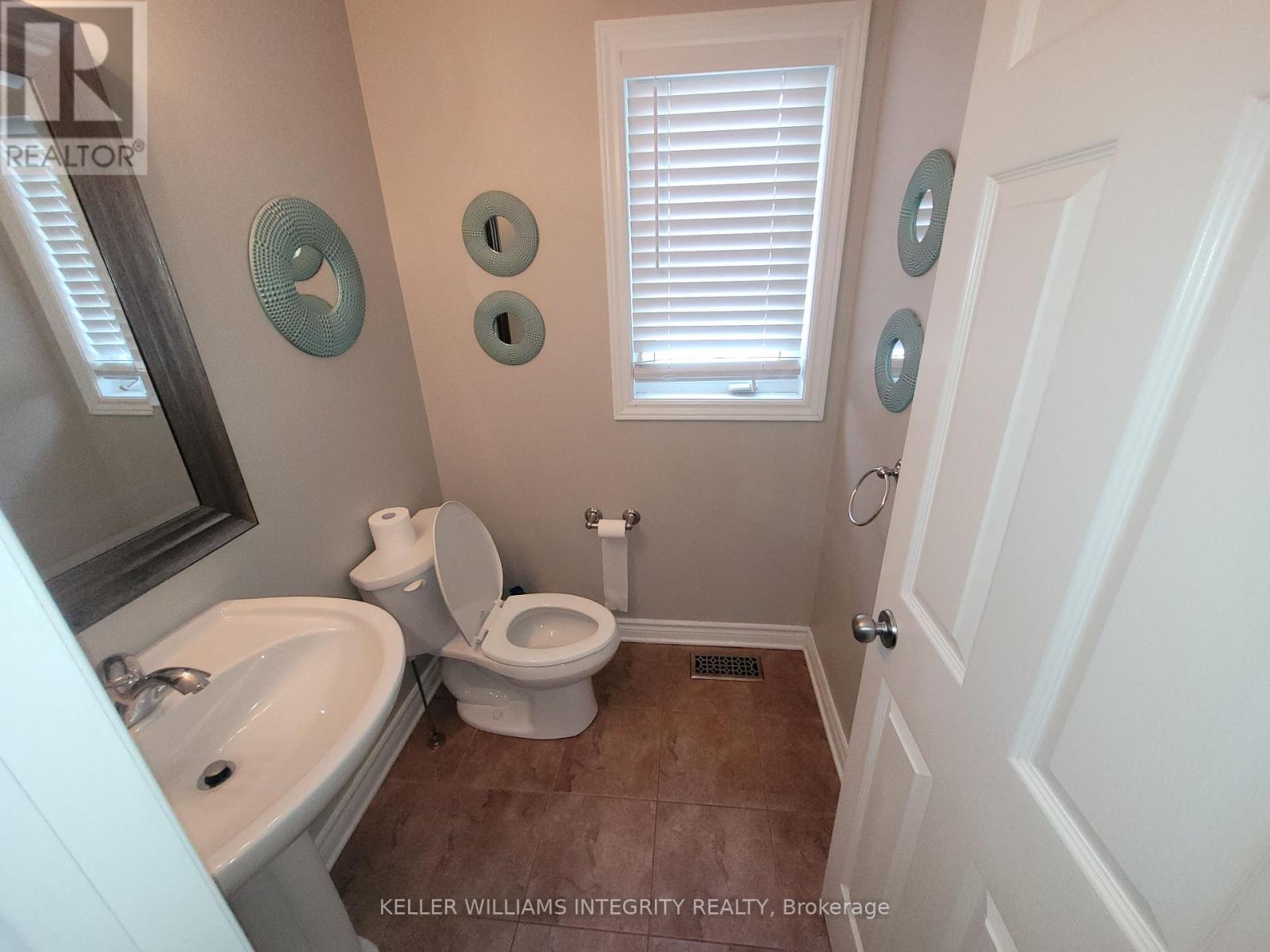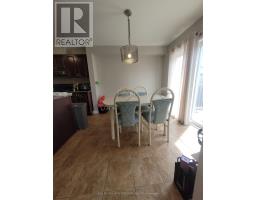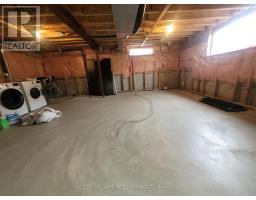111 Tacom Circle Ottawa, Ontario K2G 4P8
$2,750 Monthly
Welcome to a large townhome nestled in the heart of Barrhaven. This Minto Helmsley end unit comes on a corner lot with added space and extra windows. The large backyard deck is great for family gatherings and enjoying the summer outdoors. A fenced yard provides privacy with added security. The home boasts a natural gas fireplace, a main floor den, large bedrooms, an ensuite and gleaming hardwood floors. The home has been well cared for with a recently renovated main bathroom, new roof and professional cleaning. Applicants should provide a rental application, proof of income, credit report, government ID. Please allow 24 hours notice for showing requests. (id:43934)
Property Details
| MLS® Number | X12106142 |
| Property Type | Single Family |
| Community Name | 7709 - Barrhaven - Strandherd |
| Features | Flat Site |
| Parking Space Total | 2 |
Building
| Bathroom Total | 3 |
| Bedrooms Above Ground | 3 |
| Bedrooms Total | 3 |
| Appliances | Dishwasher, Dryer, Stove, Washer, Refrigerator |
| Basement Development | Unfinished |
| Basement Type | N/a (unfinished) |
| Construction Style Attachment | Attached |
| Cooling Type | Central Air Conditioning |
| Exterior Finish | Brick Facing |
| Fireplace Present | Yes |
| Fireplace Total | 1 |
| Foundation Type | Poured Concrete |
| Half Bath Total | 1 |
| Heating Fuel | Natural Gas |
| Heating Type | Forced Air |
| Stories Total | 2 |
| Type | Row / Townhouse |
| Utility Water | Municipal Water |
Parking
| Garage |
Land
| Acreage | No |
| Sewer | Sanitary Sewer |
Rooms
| Level | Type | Length | Width | Dimensions |
|---|---|---|---|---|
| Second Level | Primary Bedroom | 4.67 m | 4.57 m | 4.67 m x 4.57 m |
| Second Level | Bedroom | 3.4 m | 3.25 m | 3.4 m x 3.25 m |
| Second Level | Bedroom 2 | 3.09 m | 3.53 m | 3.09 m x 3.53 m |
| Second Level | Bathroom | 2.43 m | 2.13 m | 2.43 m x 2.13 m |
| Second Level | Other | 2.43 m | 1.82 m | 2.43 m x 1.82 m |
| Main Level | Living Room | 4.06 m | 2.97 m | 4.06 m x 2.97 m |
| Ground Level | Dining Room | 4.06 m | 2.74 m | 4.06 m x 2.74 m |
| Ground Level | Dining Room | 3.04 m | 2.74 m | 3.04 m x 2.74 m |
| Ground Level | Kitchen | 3.17 m | 2.74 m | 3.17 m x 2.74 m |
| Ground Level | Bathroom | 1.52 m | 1.52 m | 1.52 m x 1.52 m |
Utilities
| Cable | Available |
| Sewer | Installed |
https://www.realtor.ca/real-estate/28220190/111-tacom-circle-ottawa-7709-barrhaven-strandherd
Contact Us
Contact us for more information





























