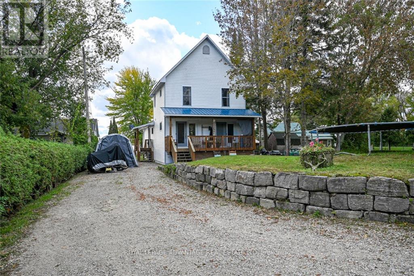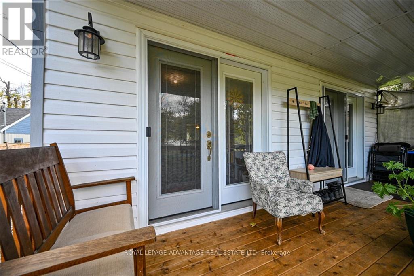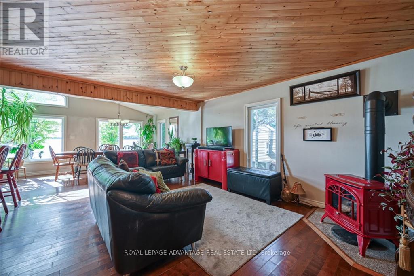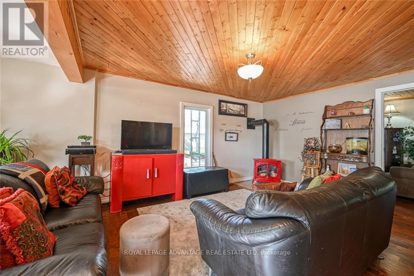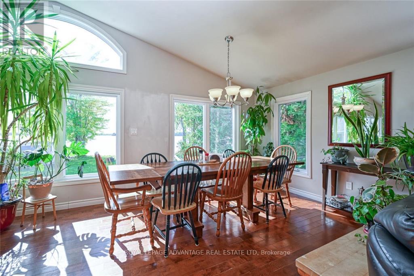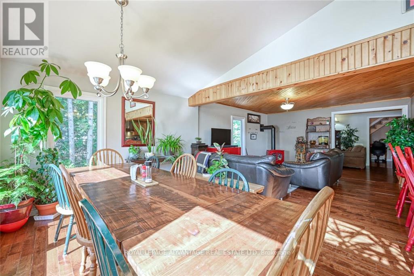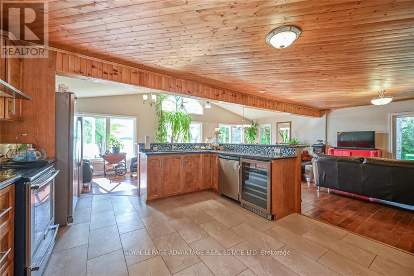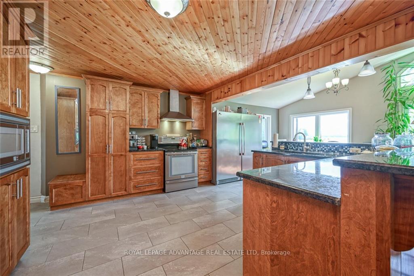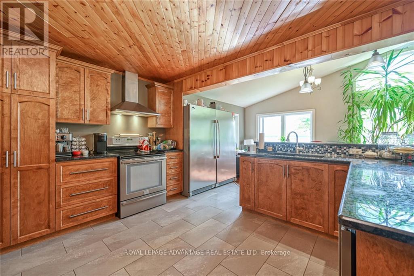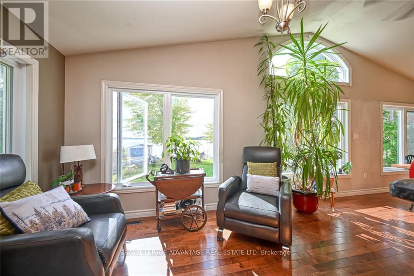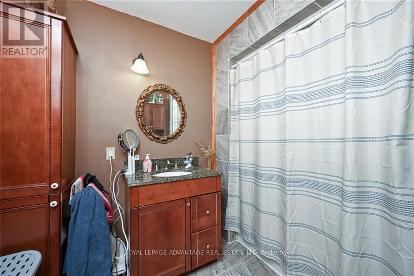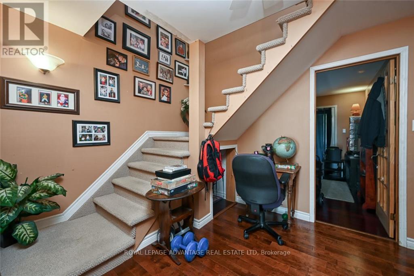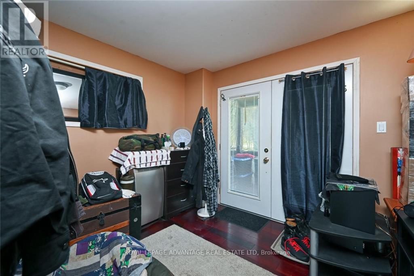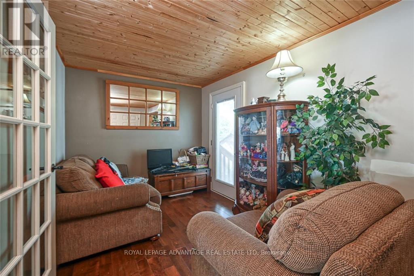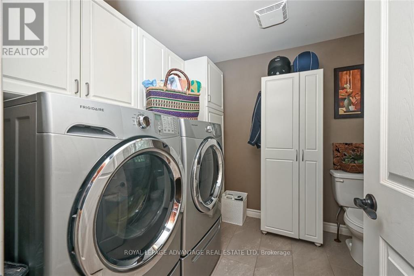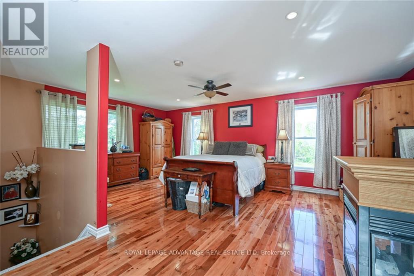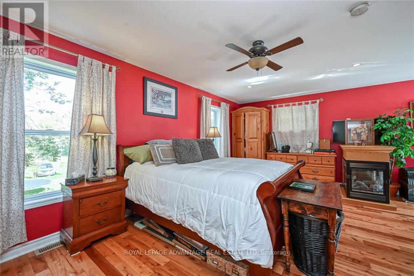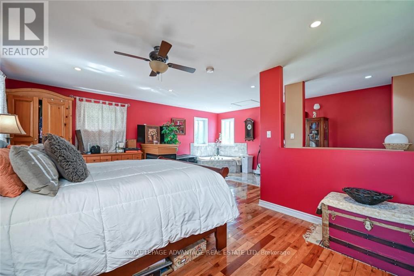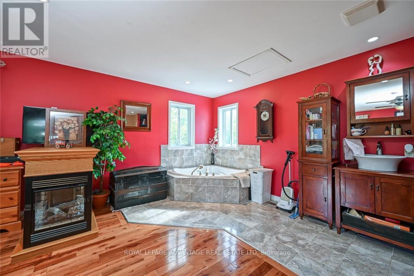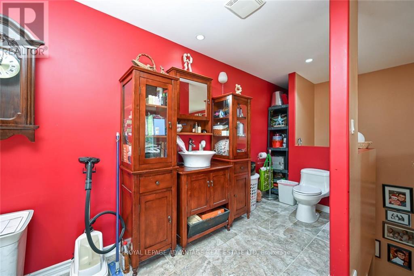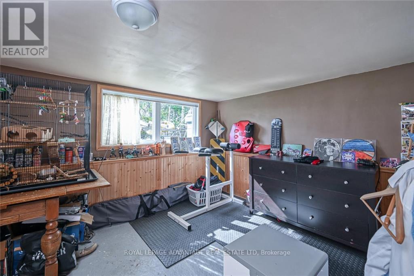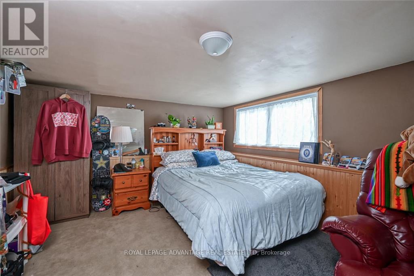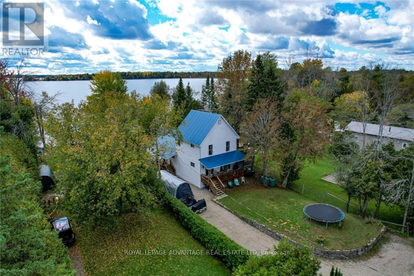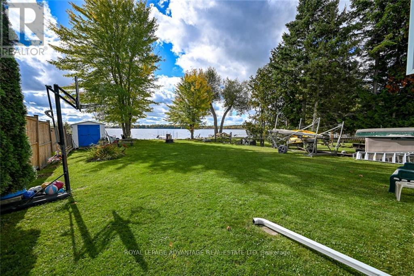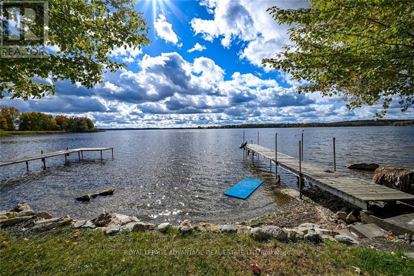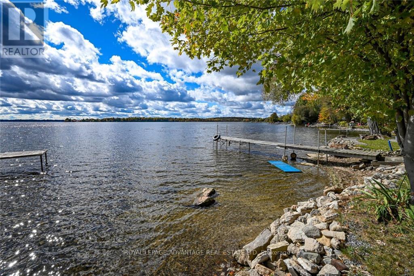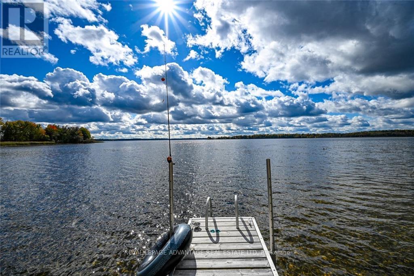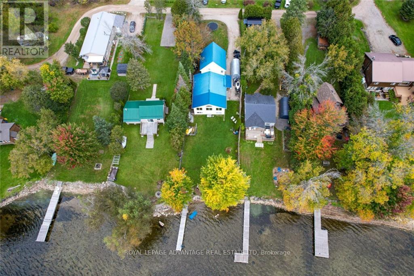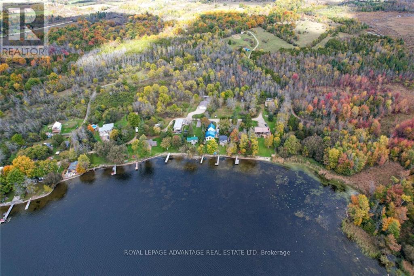3 Bedroom
3 Bathroom
2,000 - 2,500 ft2
Fireplace
None
Forced Air
Waterfront
$849,500
Welcome to your exclusive year-round waterfront haven in Beveridge Bay on the Rideau, perfectly situated near Perth and Smiths Falls. This property makes a striking first impression with its crisp white exterior and distinctive, bright blue roof, beautifully set against a backdrop of mature trees erupting in vibrant fall colours. A spacious, well-maintained grassy lawn leads from the house to the peaceful, secluded bay, complete with a designated fire pit area for evening gatherings by the water. Inside, the open-concept design is flooded with natural light and breathtaking views, framed by an expansive wall of windows and high ceilings. The main floor features beautiful hardwood floors and custom wood finishes, including two main floor bedrooms and a main floor 4-piece bath. The heart of the home is the kitchen, which pairs the rustic charm of a knotty pine ceiling and abundant wood cabinetry with modern amenities like dark speckled countertops and stainless-steel appliances (including a wine cooler). Relax on cool nights by the cozy propane stove in the living room, or ascend to the luxurious primary suite, a true retreat offering a soaking tub and a double-sided electric fireplace. A bright, finished lower level provides excellent additional living space. The lower level is currently being used as a fourth bedroom and there is storage, rounding out this blend of tranquil waterfront living and convenient accessibility. (id:43934)
Property Details
|
MLS® Number
|
X9521658 |
|
Property Type
|
Single Family |
|
Neigbourhood
|
Port Elmsley |
|
Community Name
|
903 - Drummond/North Elmsley (North Elmsley) Twp |
|
Easement
|
Unknown |
|
Equipment Type
|
Propane Tank |
|
Parking Space Total
|
4 |
|
Rental Equipment Type
|
Propane Tank |
|
Structure
|
Shed, Dock |
|
View Type
|
Lake View, View Of Water, Direct Water View |
|
Water Front Type
|
Waterfront |
Building
|
Bathroom Total
|
3 |
|
Bedrooms Above Ground
|
3 |
|
Bedrooms Total
|
3 |
|
Amenities
|
Fireplace(s) |
|
Appliances
|
Water Heater, Dishwasher, Dryer, Microwave, Stove, Washer, Refrigerator |
|
Basement Development
|
Partially Finished |
|
Basement Type
|
Full (partially Finished) |
|
Construction Style Attachment
|
Detached |
|
Cooling Type
|
None |
|
Exterior Finish
|
Vinyl Siding |
|
Fireplace Present
|
Yes |
|
Fireplace Total
|
2 |
|
Foundation Type
|
Block |
|
Half Bath Total
|
1 |
|
Heating Fuel
|
Propane |
|
Heating Type
|
Forced Air |
|
Stories Total
|
2 |
|
Size Interior
|
2,000 - 2,500 Ft2 |
|
Type
|
House |
|
Utility Water
|
Drilled Well |
Land
|
Access Type
|
Private Road, Year-round Access, Private Docking |
|
Acreage
|
No |
|
Sewer
|
Septic System |
|
Size Depth
|
185 Ft |
|
Size Frontage
|
50 Ft |
|
Size Irregular
|
50 X 185 Ft ; 0 |
|
Size Total Text
|
50 X 185 Ft ; 0|under 1/2 Acre |
|
Zoning Description
|
Residential Waterfro |
Rooms
| Level |
Type |
Length |
Width |
Dimensions |
|
Second Level |
Primary Bedroom |
3.55 m |
6.4 m |
3.55 m x 6.4 m |
|
Second Level |
Bathroom |
1.49 m |
5.33 m |
1.49 m x 5.33 m |
|
Lower Level |
Other |
3.47 m |
8.17 m |
3.47 m x 8.17 m |
|
Main Level |
Laundry Room |
2.41 m |
2.61 m |
2.41 m x 2.61 m |
|
Main Level |
Kitchen |
4.64 m |
4.14 m |
4.64 m x 4.14 m |
|
Main Level |
Dining Room |
2.61 m |
8.17 m |
2.61 m x 8.17 m |
|
Main Level |
Living Room |
5.33 m |
4.44 m |
5.33 m x 4.44 m |
|
Main Level |
Foyer |
2.38 m |
4.82 m |
2.38 m x 4.82 m |
|
Main Level |
Bedroom |
3.55 m |
3.12 m |
3.55 m x 3.12 m |
|
Main Level |
Bedroom |
3.55 m |
3.09 m |
3.55 m x 3.09 m |
|
Main Level |
Bathroom |
2.69 m |
2 m |
2.69 m x 2 m |
https://www.realtor.ca/real-estate/27533851/111-rideau-street-drummondnorth-elmsley-903-drummondnorth-elmsley-north-elmsley-twp


