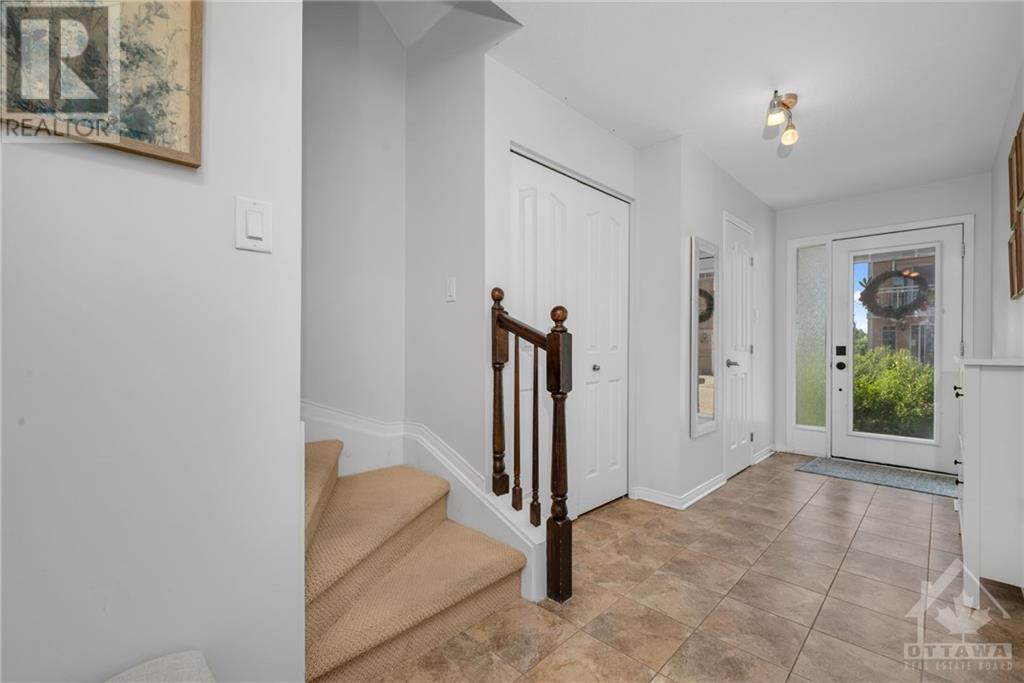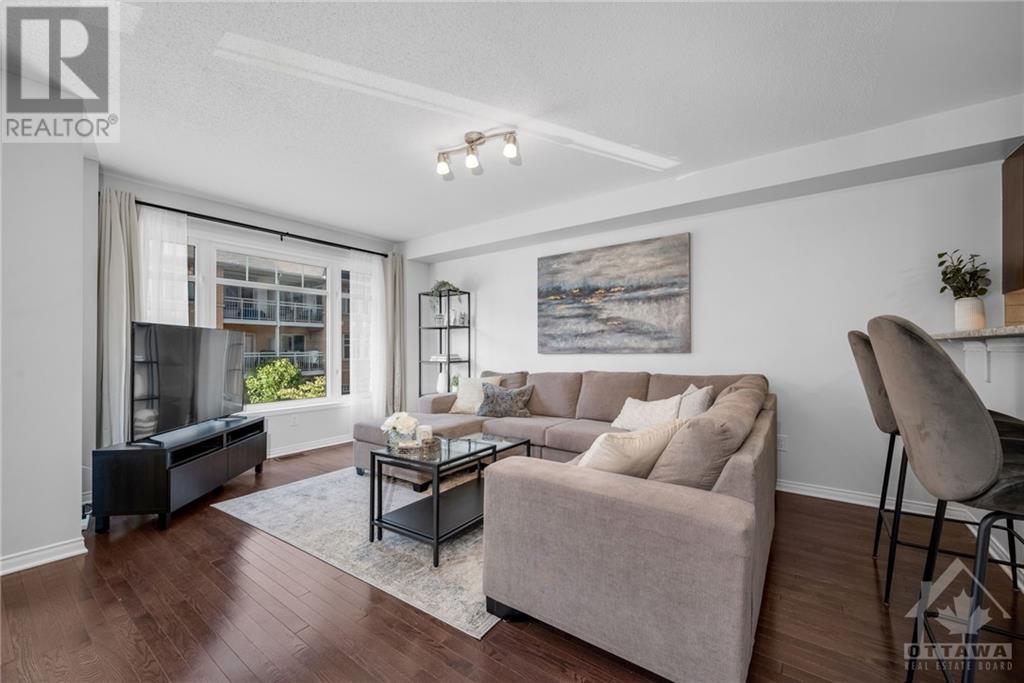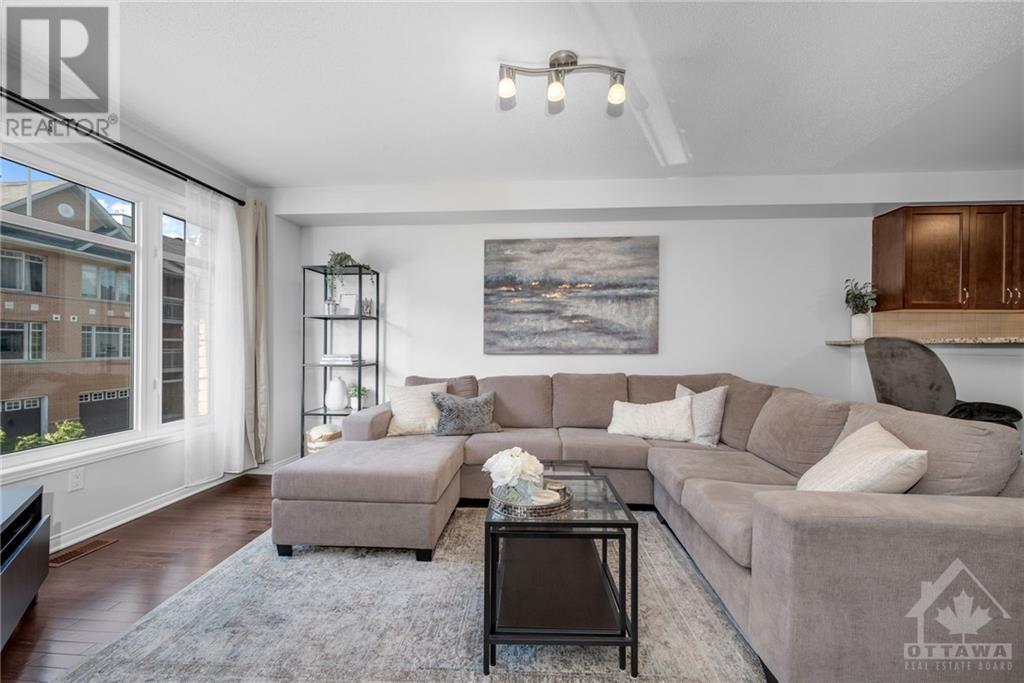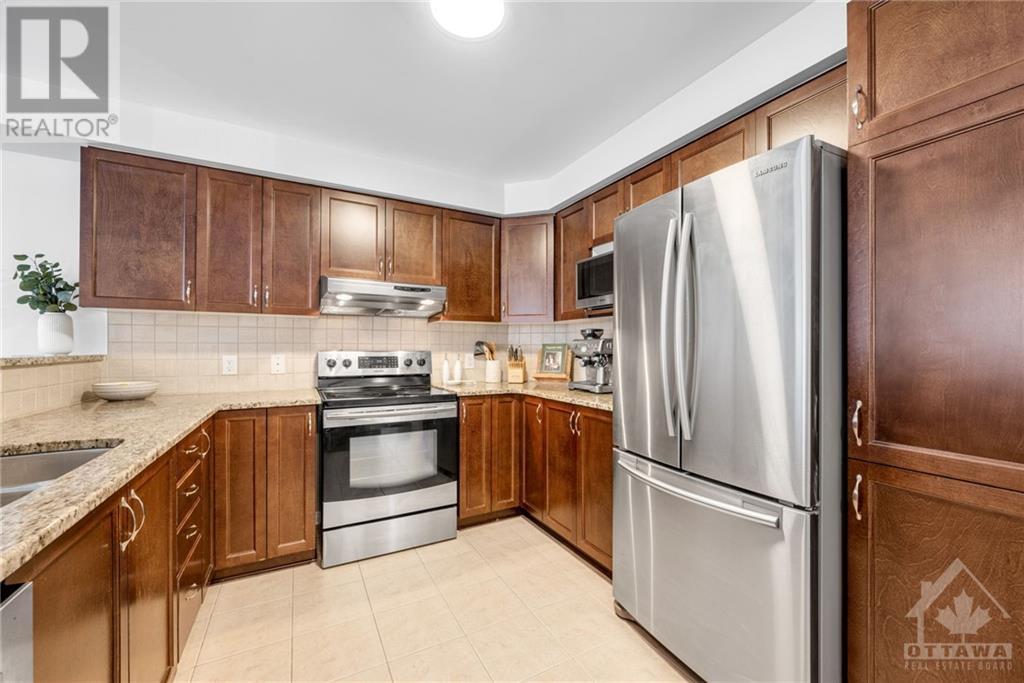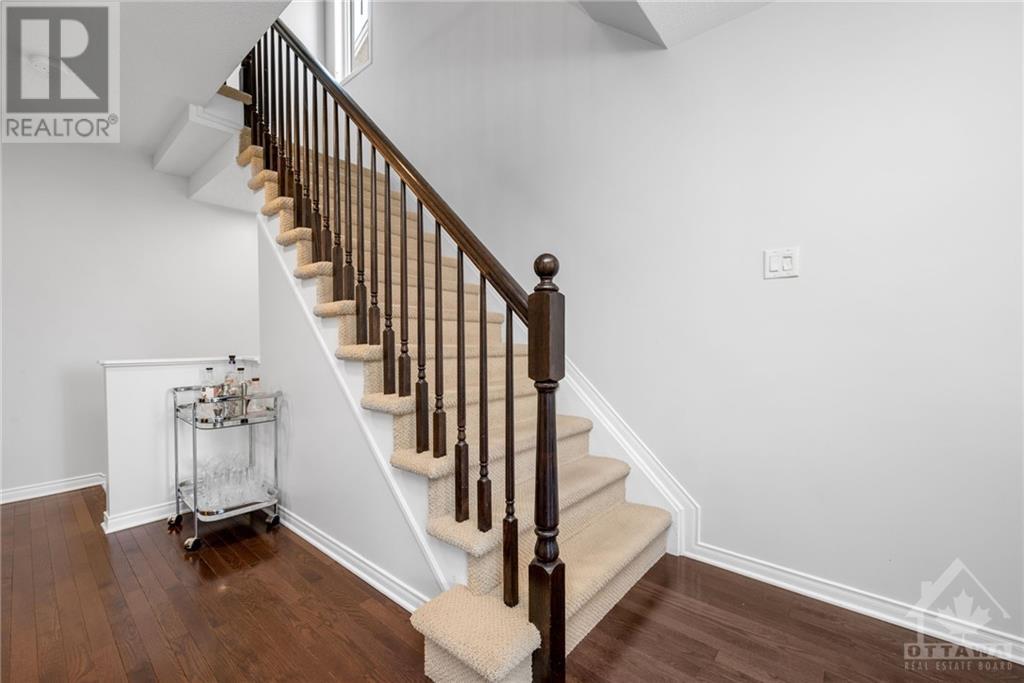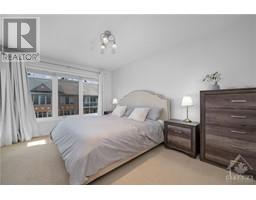111 Quito Private Ottawa, Ontario K2E 0A9
$549,000Maintenance, Common Area Maintenance, Property Management, Waste Removal, Other, See Remarks, Reserve Fund Contributions, Parcel of Tied Land
$84 Monthly
Maintenance, Common Area Maintenance, Property Management, Waste Removal, Other, See Remarks, Reserve Fund Contributions, Parcel of Tied Land
$84 MonthlyThe main level welcomes you with a spacious foyer, a powder rm, & a versatile space that can serve as a den, bedroom or home office. On the 2nd level, an open concept kitchen with granite counters overlooks the spacious living/dining rm. The breakfast bar at the peninsula boasts enough space for an entire family! The hardwd floors & kitchen cabinets complement each other beautifully. A balcony off the dining rm provides a perfect spot for relaxation or morning coffee. The 3rd level boasts a spacious primary bedrm with a walk-in closet & a 2nd balcony, offering a private retreat. A “cheater” door from the primary suite allows access to the lux bathrm with a deep soaker tub & separate shower. A 2nd bedrm completes this level. Enjoy nearby parks, public transit, shopping, & rec facilities. The association fee covers garbage pickup, road snow removal, management, & reserve fund allocation. (id:43934)
Property Details
| MLS® Number | 1399621 |
| Property Type | Single Family |
| Neigbourhood | Citiplace |
| Amenities Near By | Public Transit, Recreation Nearby, Shopping |
| Features | Balcony |
| Parking Space Total | 2 |
Building
| Bathroom Total | 2 |
| Bedrooms Above Ground | 2 |
| Bedrooms Total | 2 |
| Appliances | Refrigerator, Dishwasher, Dryer, Stove, Washer |
| Basement Development | Partially Finished |
| Basement Type | Full (partially Finished) |
| Constructed Date | 2010 |
| Cooling Type | Central Air Conditioning |
| Exterior Finish | Brick, Siding |
| Flooring Type | Wall-to-wall Carpet, Hardwood, Tile |
| Foundation Type | Poured Concrete |
| Half Bath Total | 1 |
| Heating Fuel | Natural Gas |
| Heating Type | Forced Air |
| Stories Total | 3 |
| Type | Row / Townhouse |
| Utility Water | Municipal Water |
Parking
| Attached Garage |
Land
| Acreage | No |
| Land Amenities | Public Transit, Recreation Nearby, Shopping |
| Sewer | Municipal Sewage System |
| Size Depth | 46 Ft ,10 In |
| Size Frontage | 25 Ft ,9 In |
| Size Irregular | 25.75 Ft X 46.82 Ft |
| Size Total Text | 25.75 Ft X 46.82 Ft |
| Zoning Description | Residential |
Rooms
| Level | Type | Length | Width | Dimensions |
|---|---|---|---|---|
| Second Level | Living Room | 16'10" x 11'4" | ||
| Second Level | Dining Room | 11'6" x 8'6" | ||
| Second Level | Kitchen | 12'10" x 11'10" | ||
| Third Level | Primary Bedroom | 16'0" x 10'3" | ||
| Third Level | Other | Measurements not available | ||
| Third Level | Bedroom | 10'2" x 9'2" | ||
| Third Level | Full Bathroom | Measurements not available | ||
| Lower Level | Laundry Room | Measurements not available | ||
| Lower Level | Utility Room | Measurements not available | ||
| Main Level | Foyer | Measurements not available | ||
| Main Level | Den | 10'8" x 7'7" | ||
| Main Level | Partial Bathroom | Measurements not available |
https://www.realtor.ca/real-estate/27097142/111-quito-private-ottawa-citiplace
Interested?
Contact us for more information



