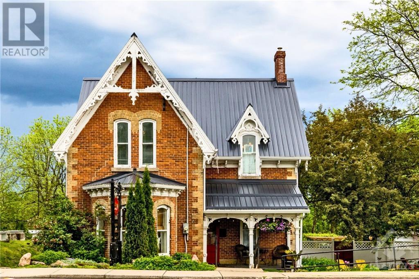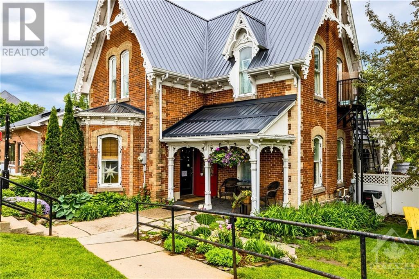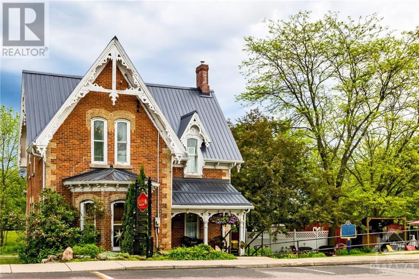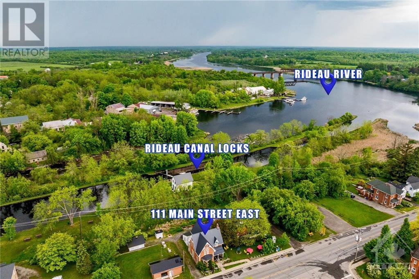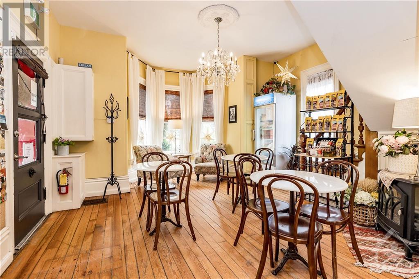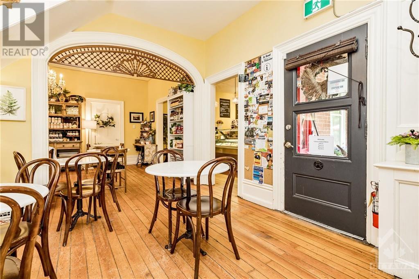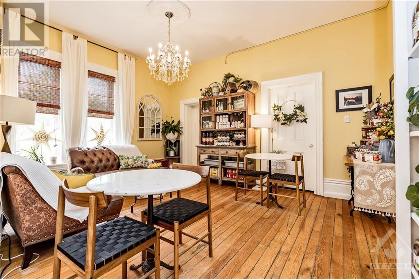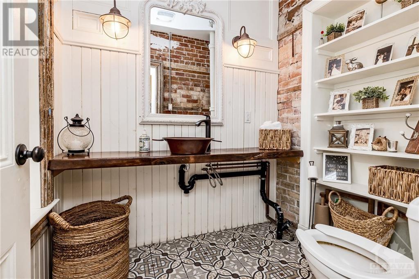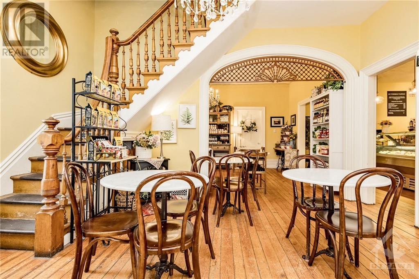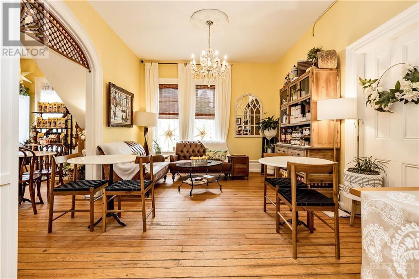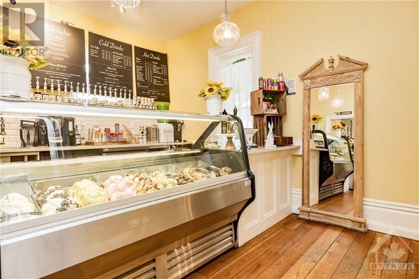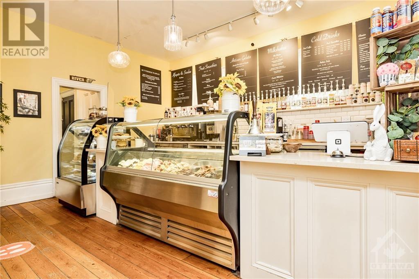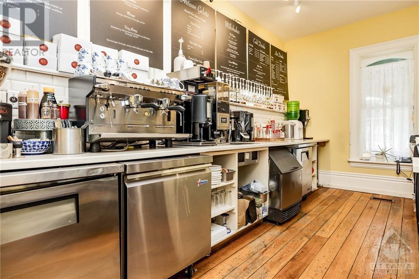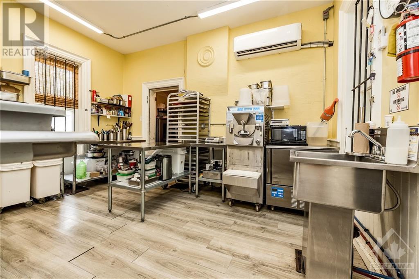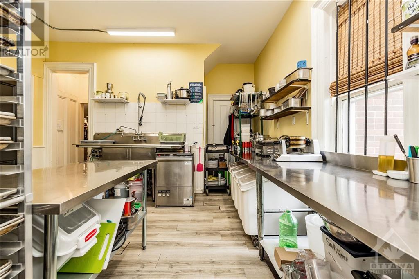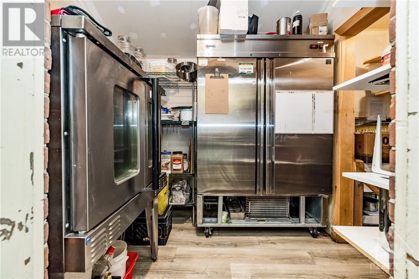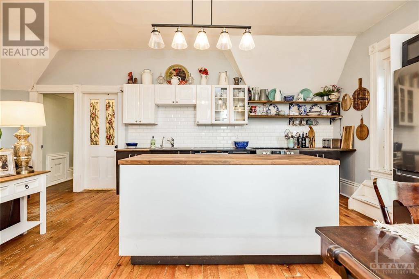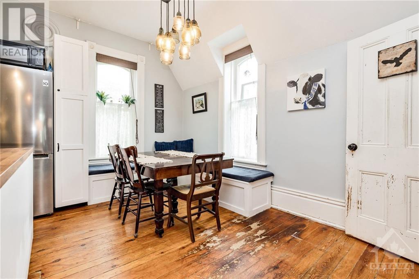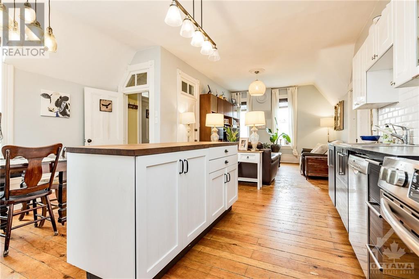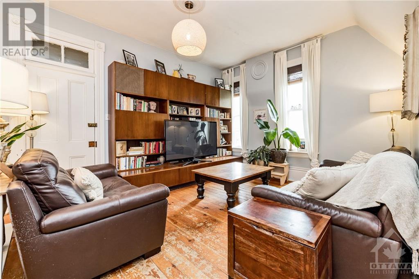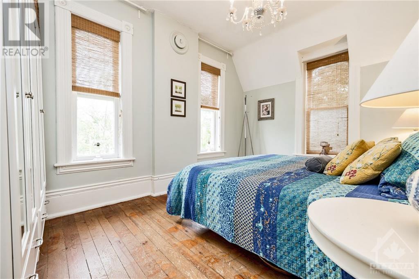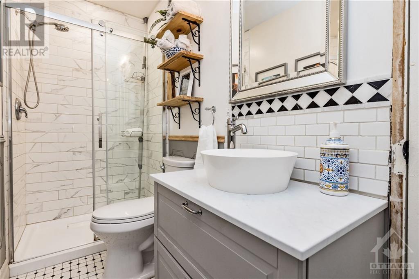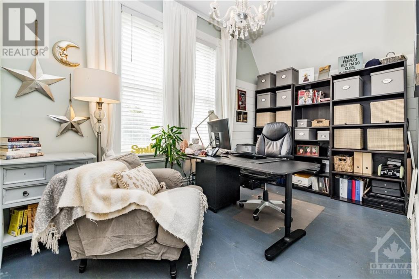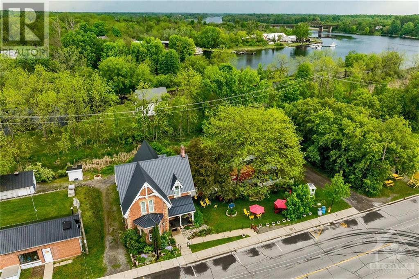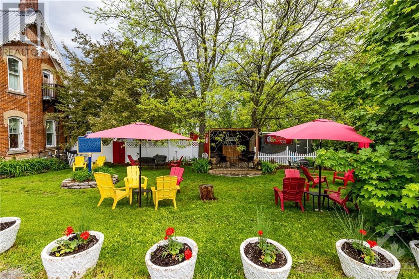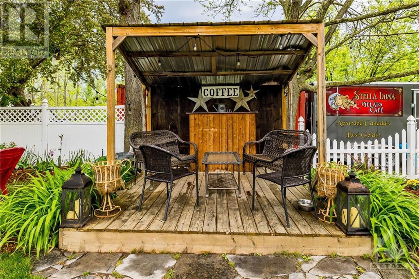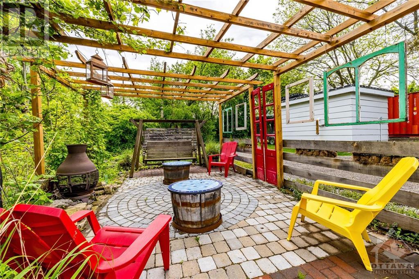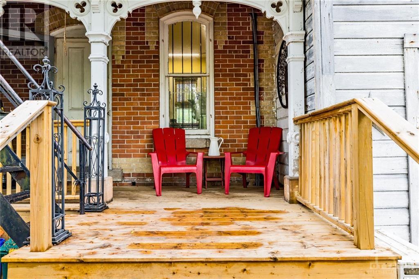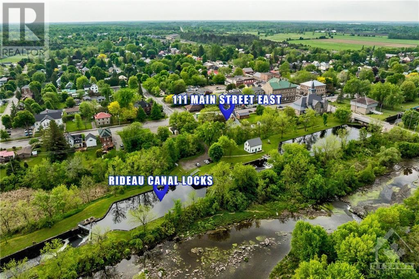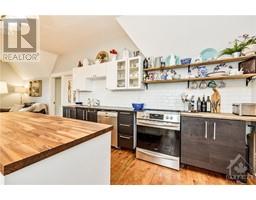1 Bedroom
2 Bathroom
Central Air Conditioning
Forced Air
Landscaped
$724,900
Welcome to 111 Main St E, a stunning commercial property w/ a view of the Rideau Canal, situated in the village of Merrickville, a year-round tourist destination! On a busy foot traffic street in the commercial core, this property is currently being utilized as a successful European Style Gelato Café w/plenty of indoor/outdoor seating! Live upstairs in the beautifully renovated 1 bed/1 bath residence & run your chosen business on the main level; so many business possibilities w/ zoning: office/retail space, potential Airbnb/rental... Should a buyer wish to run a gelato café the seller is willing to negotiate for the purchase of commercial equipment & a buyer could become a wholesale client w/ a new business & seamless opening! Upgrades include: Metal roof, eavestrough, electrical 3Phase, plumbing, two bathrms, residence, prep kitchen, AC, HWT, lighting, water treatment, landscaping, garden irrigation system, back deck, pergola, stone patio & more! 96 hour irr as per signed form 244 (id:43934)
Property Details
|
MLS® Number
|
1392227 |
|
Property Type
|
Single Family |
|
Neigbourhood
|
Merrickville |
|
AmenitiesNearBy
|
Recreation Nearby, Shopping, Water Nearby |
|
CommunicationType
|
Internet Access |
|
Easement
|
Right Of Way |
|
ParkingSpaceTotal
|
3 |
|
Structure
|
Deck |
Building
|
BathroomTotal
|
2 |
|
BedroomsAboveGround
|
1 |
|
BedroomsTotal
|
1 |
|
Appliances
|
Refrigerator, Dishwasher, Dryer, Stove, Washer, Blinds |
|
BasementDevelopment
|
Unfinished |
|
BasementFeatures
|
Low |
|
BasementType
|
Unknown (unfinished) |
|
ConstructedDate
|
1900 |
|
ConstructionStyleAttachment
|
Detached |
|
CoolingType
|
Central Air Conditioning |
|
ExteriorFinish
|
Brick, Wood |
|
Fixture
|
Drapes/window Coverings |
|
FlooringType
|
Laminate, Wood, Tile |
|
FoundationType
|
Stone |
|
HalfBathTotal
|
1 |
|
HeatingFuel
|
Natural Gas |
|
HeatingType
|
Forced Air |
|
Type
|
House |
|
UtilityWater
|
Municipal Water |
Parking
Land
|
Acreage
|
No |
|
LandAmenities
|
Recreation Nearby, Shopping, Water Nearby |
|
LandscapeFeatures
|
Landscaped |
|
Sewer
|
Municipal Sewage System |
|
SizeFrontage
|
105 Ft ,8 In |
|
SizeIrregular
|
0.2 |
|
SizeTotal
|
0.2 Ac |
|
SizeTotalText
|
0.2 Ac |
|
ZoningDescription
|
C1 |
Rooms
| Level |
Type |
Length |
Width |
Dimensions |
|
Second Level |
Dining Room |
|
|
13'7" x 7'2" |
|
Second Level |
Kitchen |
|
|
9'5" x 14'6" |
|
Second Level |
Bedroom |
|
|
10'3" x 14'8" |
|
Second Level |
Living Room |
|
|
14'0" x 12'3" |
|
Second Level |
Office |
|
|
7'11" x 13'8" |
|
Second Level |
3pc Bathroom |
|
|
3'11" x 11'0" |
|
Main Level |
2pc Bathroom |
|
|
5'9" x 6'4" |
|
Main Level |
Kitchen |
|
|
14'7" x 11'5" |
|
Main Level |
Other |
|
|
12'7" x 15'8" |
|
Main Level |
Storage |
|
|
7'0" x 8'10" |
|
Main Level |
Other |
|
|
15'7" x 11'11" |
|
Main Level |
Other |
|
|
16'8" x 12'11" |
Utilities
https://www.realtor.ca/real-estate/26963776/111-main-st-east-street-merrickville-merrickville

