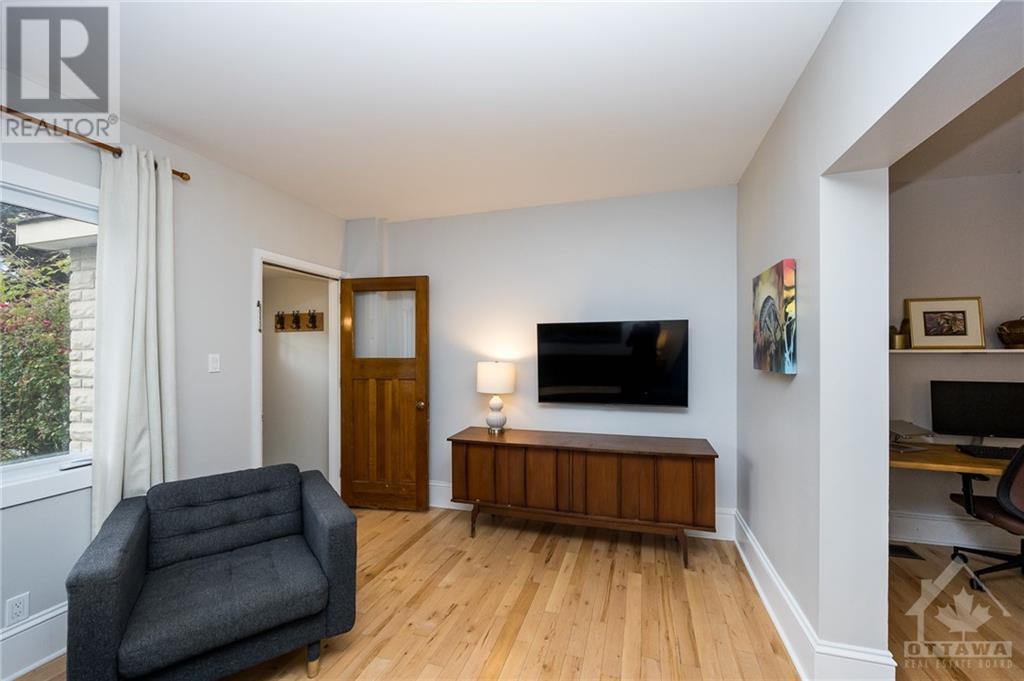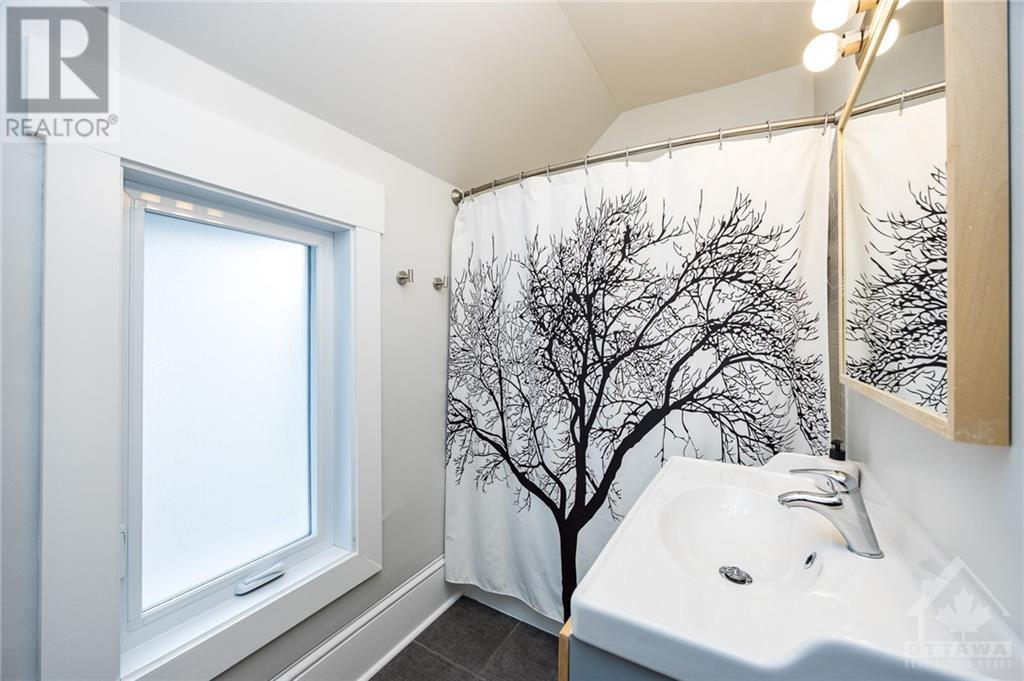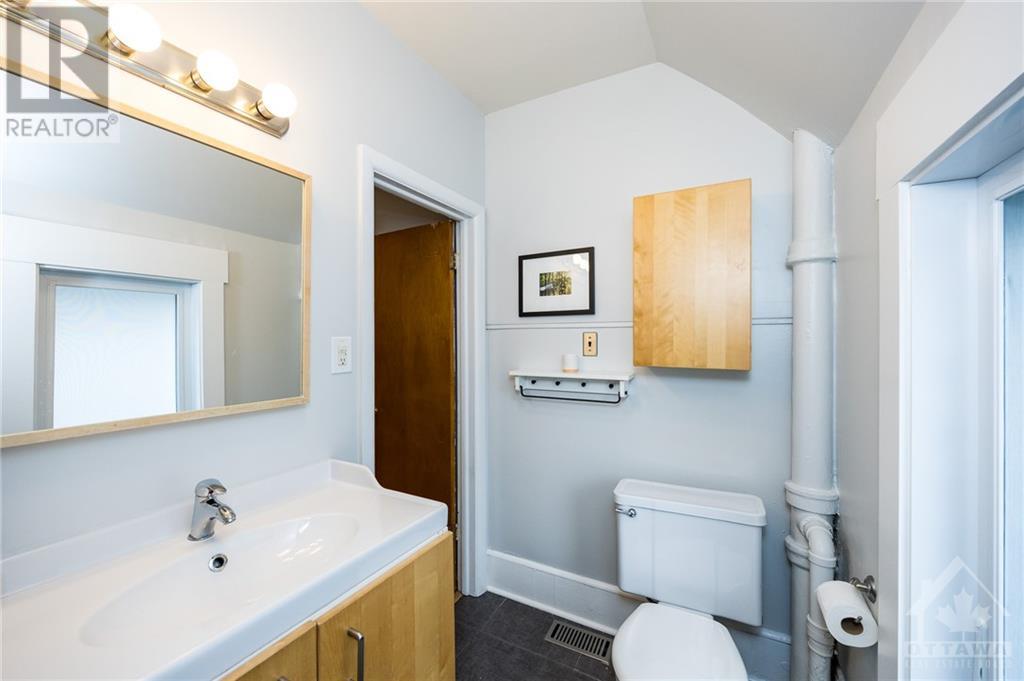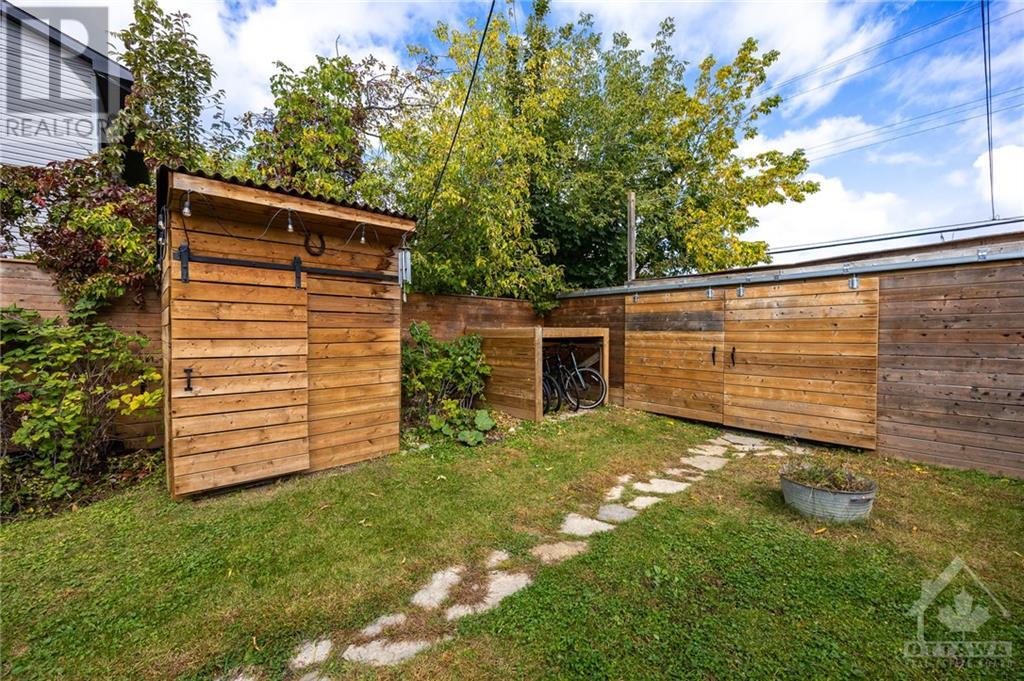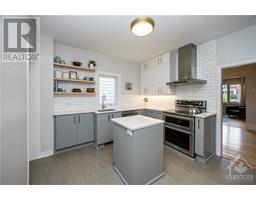2 Bedroom
1 Bathroom
Central Air Conditioning
Forced Air
$689,000
This fabulous detached home in Hintonburg is a rare find! Cozy and bright w large yard, perfect for first-time buyers, investors, or as a condo alternative. The open main floor features formal living and dining areas w hardwood floors, plus a beautifully renovated kitchen with island and ample prep space. The back includes main floor laundry and lots of storage/mudroom. Upstairs are 2 spacious beds and flex bonus space, ideal for home office, plus an updated 4-piece bath and lots of closets. Extra deep lot boasts large deck for entertaining, huge shed, and covered carport parking off laneway. Located in one of Ottawa’s most desirable neighborhoods, steps away from boutique shops, brewpubs, coffee shops, eateries. Incredible walkscore, excellent schools nearby and close to LRT, Ottawa River Parkway, Little Italy, Chinatown. This Hintonburg gem offers a blend of modern convenience and urban living with easy access to hwy 417 and downtown. Don’t miss out! 24 HR IRREVOCABLE ON ALL OFFERS (id:43934)
Property Details
|
MLS® Number
|
1415434 |
|
Property Type
|
Single Family |
|
Neigbourhood
|
Hintonburg |
|
AmenitiesNearBy
|
Public Transit, Recreation Nearby, Shopping |
|
ParkingSpaceTotal
|
2 |
|
Structure
|
Deck |
Building
|
BathroomTotal
|
1 |
|
BedroomsAboveGround
|
2 |
|
BedroomsTotal
|
2 |
|
Appliances
|
Refrigerator, Dishwasher, Dryer, Stove, Washer |
|
BasementDevelopment
|
Not Applicable |
|
BasementFeatures
|
Low |
|
BasementType
|
Unknown (not Applicable) |
|
ConstructedDate
|
1920 |
|
ConstructionStyleAttachment
|
Detached |
|
CoolingType
|
Central Air Conditioning |
|
ExteriorFinish
|
Aluminum Siding, Stone |
|
FlooringType
|
Hardwood, Laminate, Ceramic |
|
FoundationType
|
Stone |
|
HeatingFuel
|
Natural Gas |
|
HeatingType
|
Forced Air |
|
StoriesTotal
|
2 |
|
Type
|
House |
|
UtilityWater
|
Municipal Water |
Parking
Land
|
Acreage
|
No |
|
FenceType
|
Fenced Yard |
|
LandAmenities
|
Public Transit, Recreation Nearby, Shopping |
|
Sewer
|
Municipal Sewage System |
|
SizeDepth
|
130 Ft |
|
SizeFrontage
|
25 Ft |
|
SizeIrregular
|
25 Ft X 130 Ft |
|
SizeTotalText
|
25 Ft X 130 Ft |
|
ZoningDescription
|
Residential |
Rooms
| Level |
Type |
Length |
Width |
Dimensions |
|
Second Level |
Bedroom |
|
|
10'9" x 11'5" |
|
Second Level |
Den |
|
|
8'10" x 6'4" |
|
Second Level |
4pc Bathroom |
|
|
4'10" x 9'0" |
|
Second Level |
Primary Bedroom |
|
|
10'8" x 12'8" |
|
Main Level |
Living Room |
|
|
15'0" x 10'7" |
|
Main Level |
Dining Room |
|
|
9'5" x 13'8" |
|
Main Level |
Kitchen |
|
|
10'8" x 13'8" |
|
Main Level |
Laundry Room |
|
|
9'7" x 14'1" |
https://www.realtor.ca/real-estate/27521253/111-irving-avenue-ottawa-hintonburg




