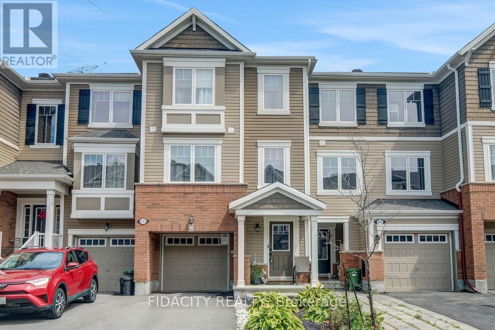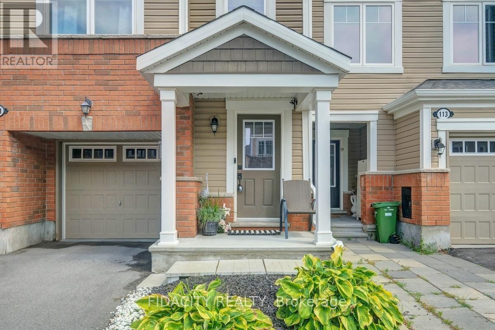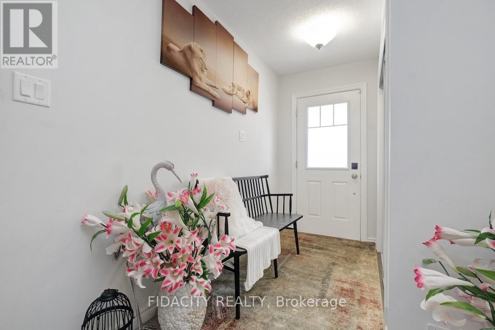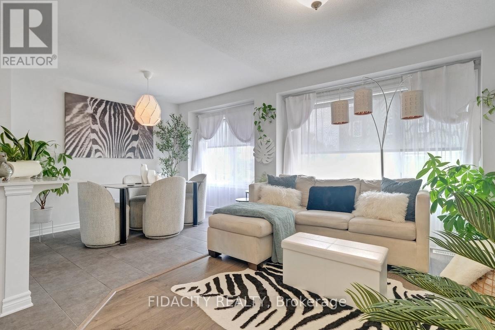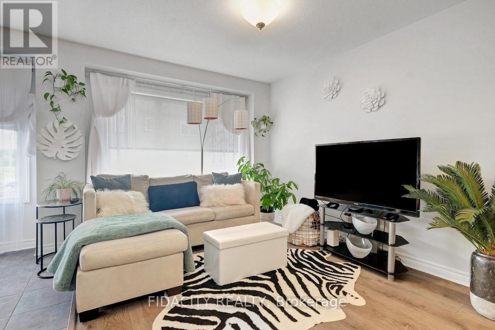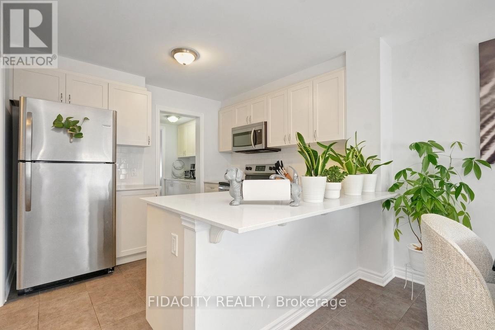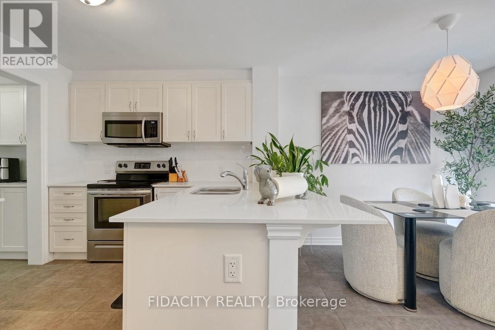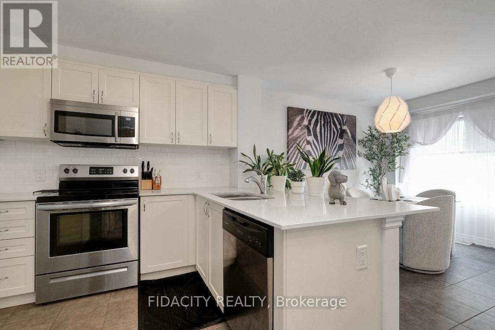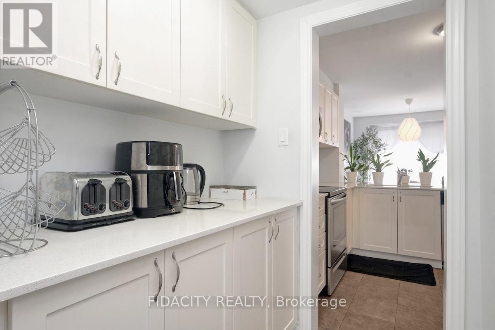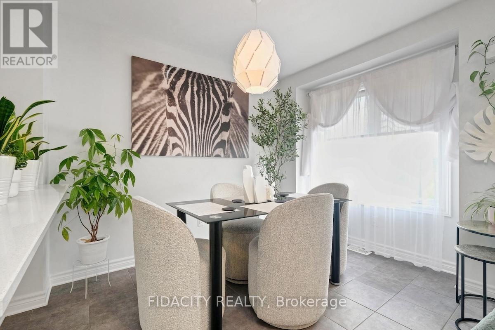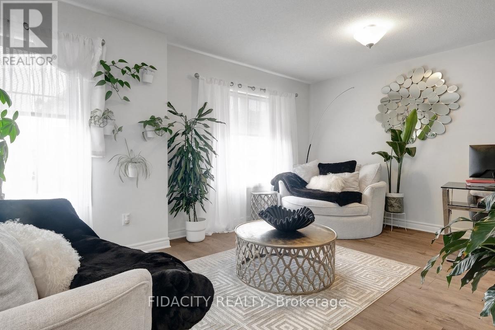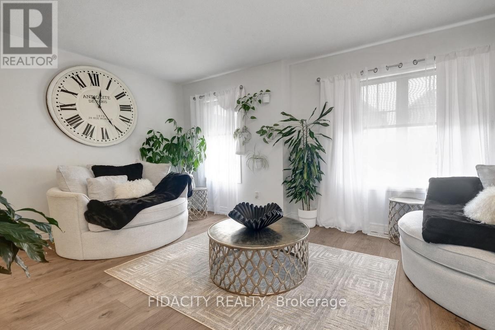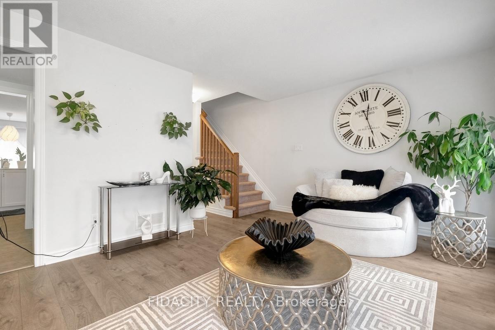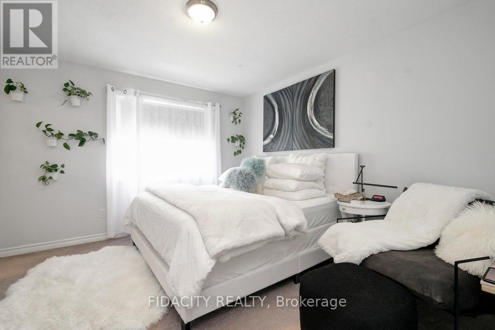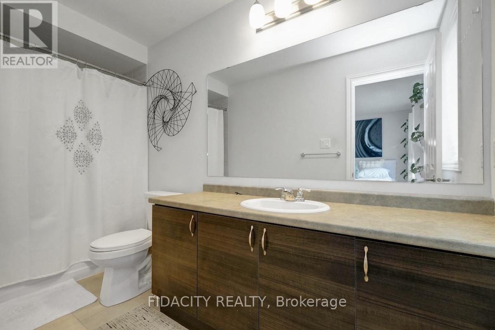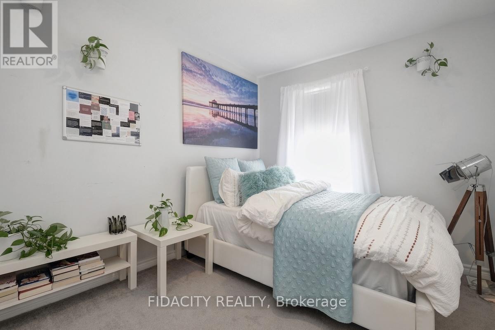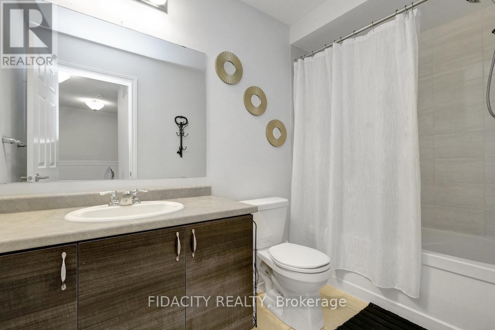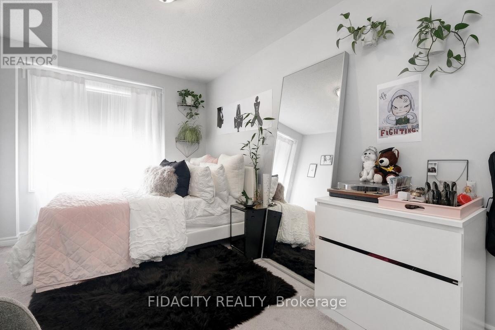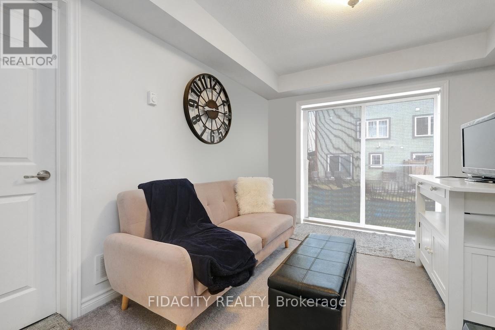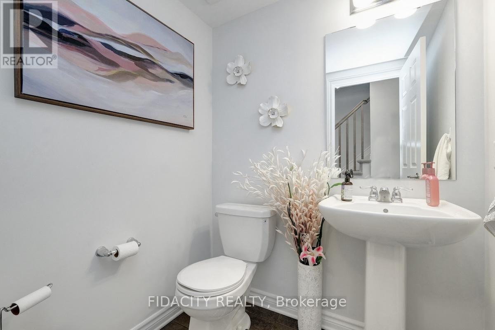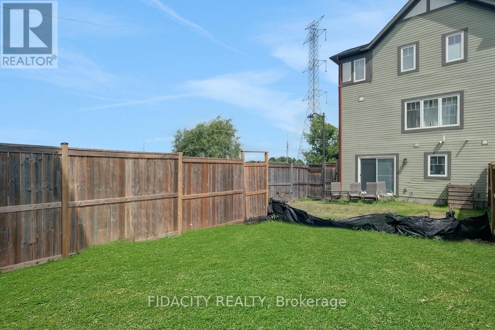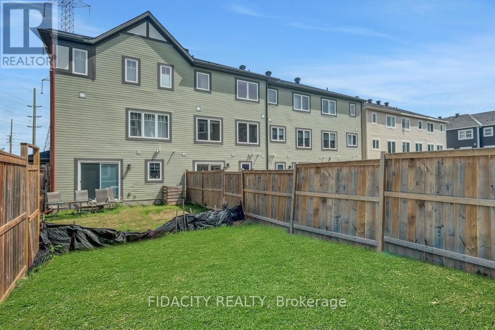3 Bedroom
3 Bathroom
1,500 - 2,000 ft2
Central Air Conditioning
Forced Air
$559,000Maintenance, Parcel of Tied Land
$120 Monthly
Welcome to this stunning three-story home. The main floor features a versatile walkout office/den, perfect for working from home, 4th bedroom, TV room or more. On the second floor, you will find an impressive layout with two separate living rooms, a dedicated dining area, and a gorgeous kitchen, that truly serves as the heart of the home. Boasting quartz countertops, SS appliances and a double-sided pantry, this space is as functional as it is beautiful. The open-concept design allows the kitchen to overlook one of the living rooms, creating a seamless flow for entertaining or everyday living. The third floor offers three spacious bedrooms, including a primary suite with a walk-in closet and a private ensuite. Located on a quiet, low-traffic street in a sought-after, family-friendly neighborhood, this home is just steps from parks, top-rated schools, grocery stores, and the Trans Canada Trail. With its unbeatable location, incredible outdoor space, and thoughtfully designed interior, this home is a must-see for anyone looking to settle in a welcoming, well-connected community. Private road fee: $120/month. (id:43934)
Property Details
|
MLS® Number
|
X12351908 |
|
Property Type
|
Single Family |
|
Community Name
|
9010 - Kanata - Emerald Meadows/Trailwest |
|
Equipment Type
|
Water Heater |
|
Parking Space Total
|
2 |
|
Rental Equipment Type
|
Water Heater |
Building
|
Bathroom Total
|
3 |
|
Bedrooms Above Ground
|
3 |
|
Bedrooms Total
|
3 |
|
Age
|
0 To 5 Years |
|
Appliances
|
Dishwasher, Dryer, Hood Fan, Microwave, Stove, Washer, Refrigerator |
|
Construction Style Attachment
|
Attached |
|
Cooling Type
|
Central Air Conditioning |
|
Exterior Finish
|
Brick, Vinyl Siding |
|
Foundation Type
|
Poured Concrete |
|
Half Bath Total
|
1 |
|
Heating Fuel
|
Natural Gas |
|
Heating Type
|
Forced Air |
|
Stories Total
|
3 |
|
Size Interior
|
1,500 - 2,000 Ft2 |
|
Type
|
Row / Townhouse |
|
Utility Water
|
Municipal Water |
Parking
Land
|
Acreage
|
No |
|
Sewer
|
Sanitary Sewer |
|
Size Depth
|
90 Ft ,7 In |
|
Size Frontage
|
18 Ft ,3 In |
|
Size Irregular
|
18.3 X 90.6 Ft |
|
Size Total Text
|
18.3 X 90.6 Ft |
Rooms
| Level |
Type |
Length |
Width |
Dimensions |
|
Second Level |
Living Room |
5.33 m |
3.45 m |
5.33 m x 3.45 m |
|
Second Level |
Kitchen |
3.09 m |
2.74 m |
3.09 m x 2.74 m |
|
Second Level |
Dining Room |
2.26 m |
3.12 m |
2.26 m x 3.12 m |
|
Second Level |
Family Room |
3.07 m |
3.73 m |
3.07 m x 3.73 m |
|
Third Level |
Bedroom |
3.65 m |
3.91 m |
3.65 m x 3.91 m |
|
Third Level |
Bedroom 2 |
2.64 m |
3.09 m |
2.64 m x 3.09 m |
|
Third Level |
Bedroom 3 |
2.59 m |
4.31 m |
2.59 m x 4.31 m |
|
Main Level |
Study |
3.04 m |
4.06 m |
3.04 m x 4.06 m |
https://www.realtor.ca/real-estate/28749248/111-gelderland-private-ottawa-9010-kanata-emerald-meadowstrailwest

