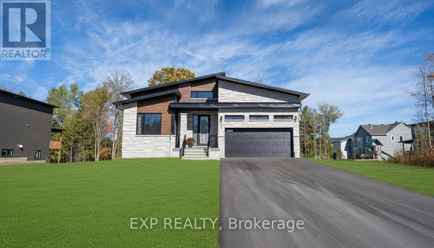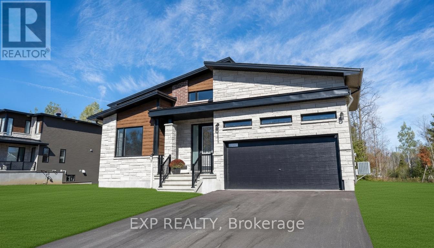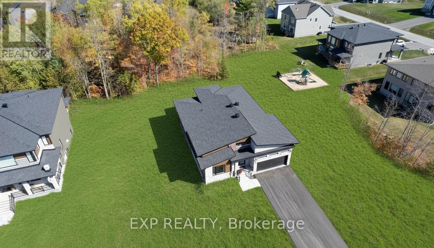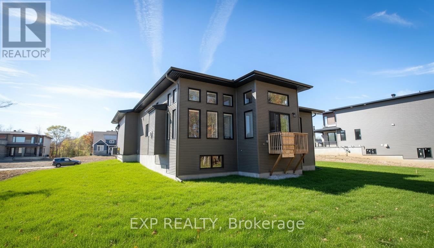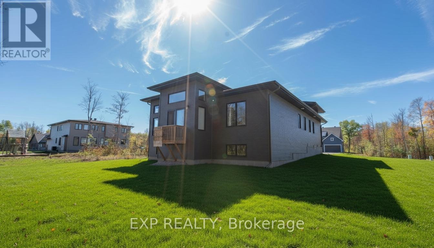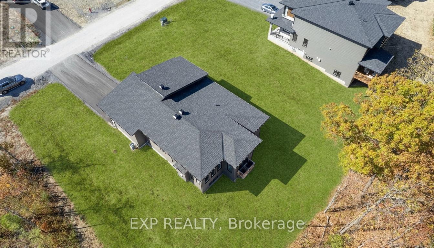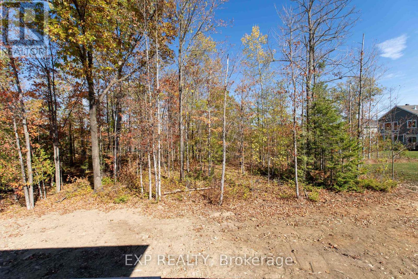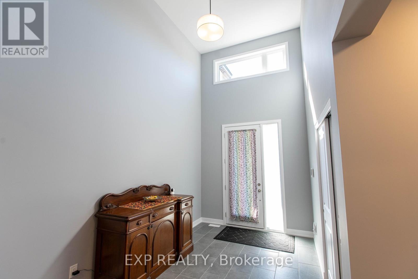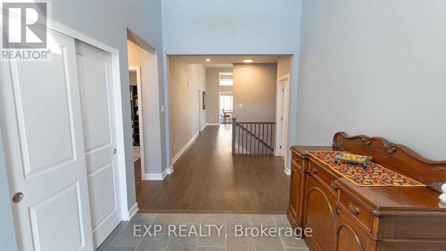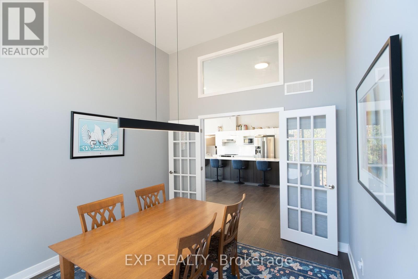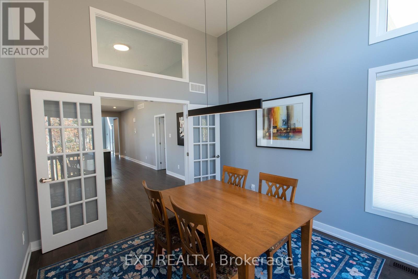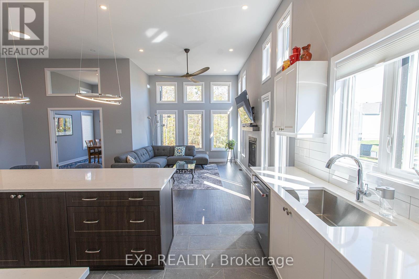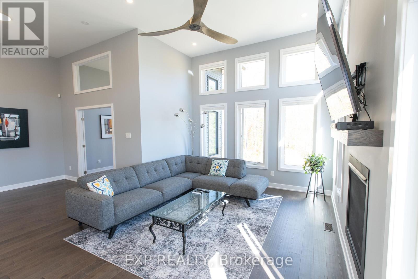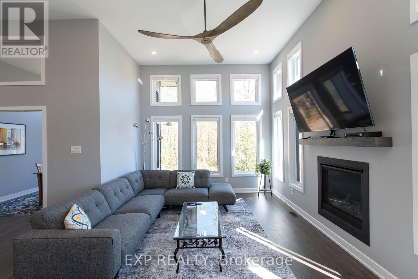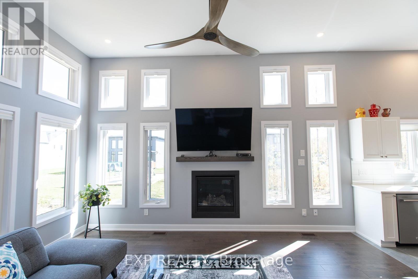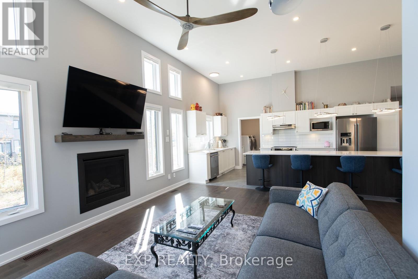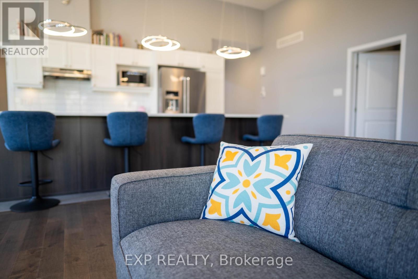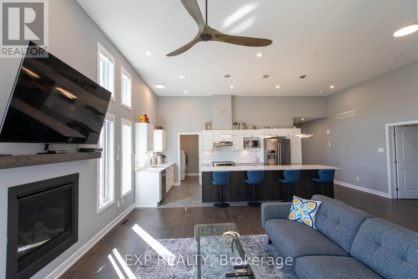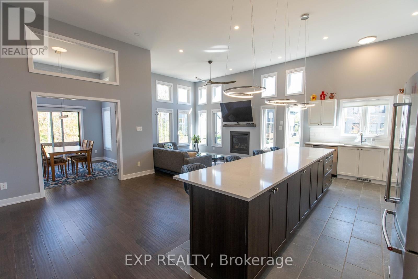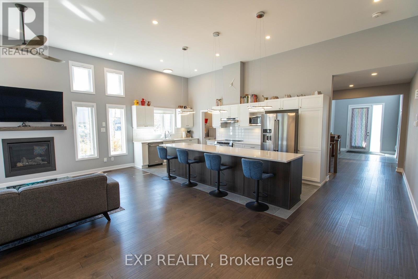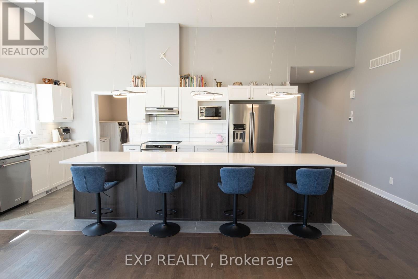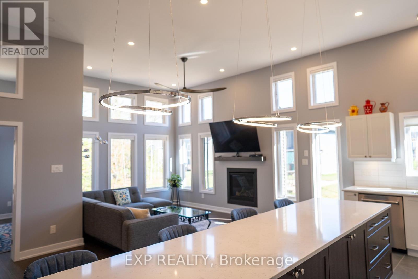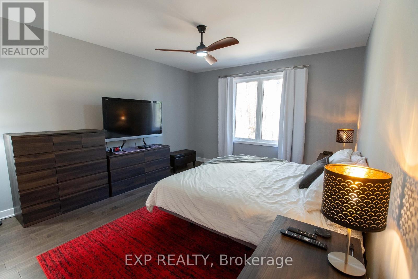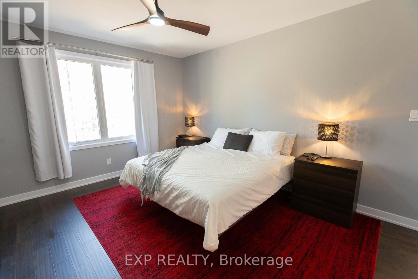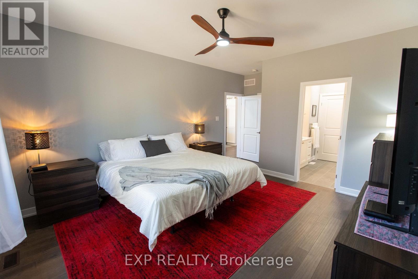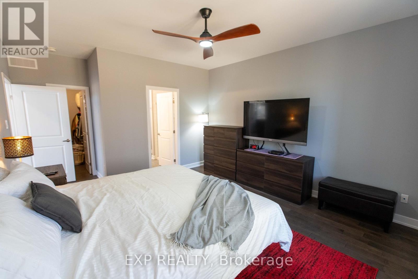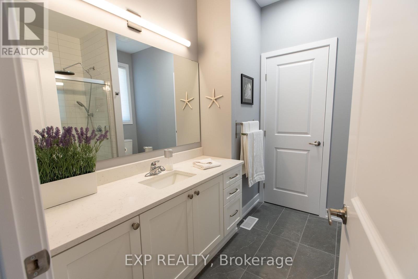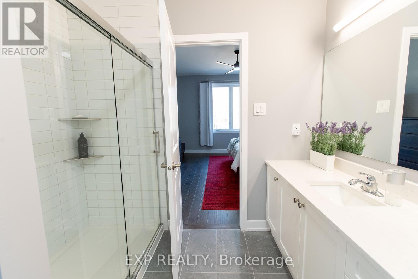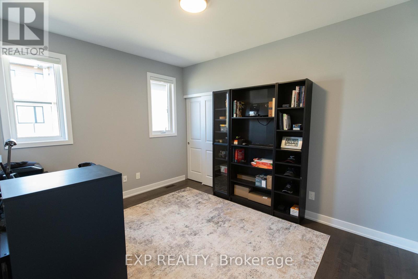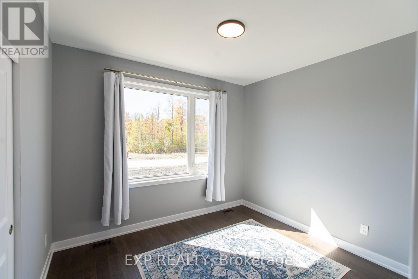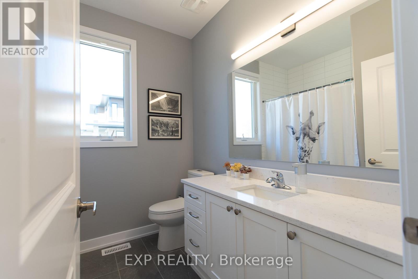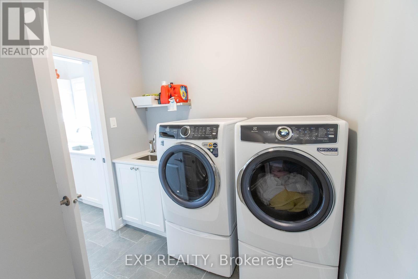3 Bedroom
2 Bathroom
1,500 - 2,000 ft2
Bungalow
Fireplace
Central Air Conditioning
Forced Air
$999,000
Welcome to 111 Frank Fisher Crescent, a newly built bungalow (April 2025) offering modern elegance, thoughtful upgrades, and the peace of mind of a full Tarion warranty. Step inside and be greeted by a grand 15' foyer ceiling that flows into an airy living room and kitchen with soaring 12' ceilings. Designed for both comfort and style, this home is finished with over $70,000 in upgrades, including elevation, high-end appliances, an induction stove, and Hunter Douglas blinds.The unfinished basement with rough-in provides endless possibilities for customization, while a convenient gas hook-up in the backyard makes summer BBQs effortless. Walking distance to parks, trails, museum,restaurants and pubs. With its durable craftsmanship, luxury finishes, and functional layout, this home is move-in ready and waiting for your personal touch! Book the showing today! (id:43934)
Property Details
|
MLS® Number
|
X12446185 |
|
Property Type
|
Single Family |
|
Neigbourhood
|
Almonte |
|
Community Name
|
912 - Mississippi Mills (Ramsay) Twp |
|
Equipment Type
|
Water Heater |
|
Features
|
Carpet Free |
|
Parking Space Total
|
6 |
|
Rental Equipment Type
|
Water Heater |
Building
|
Bathroom Total
|
2 |
|
Bedrooms Above Ground
|
3 |
|
Bedrooms Total
|
3 |
|
Age
|
0 To 5 Years |
|
Appliances
|
Dishwasher, Dryer, Hood Fan, Microwave, Stove, Washer, Refrigerator |
|
Architectural Style
|
Bungalow |
|
Basement Development
|
Unfinished |
|
Basement Type
|
N/a (unfinished) |
|
Construction Style Attachment
|
Detached |
|
Cooling Type
|
Central Air Conditioning |
|
Exterior Finish
|
Stone, Vinyl Siding |
|
Fireplace Present
|
Yes |
|
Fireplace Total
|
1 |
|
Foundation Type
|
Concrete |
|
Heating Fuel
|
Natural Gas |
|
Heating Type
|
Forced Air |
|
Stories Total
|
1 |
|
Size Interior
|
1,500 - 2,000 Ft2 |
|
Type
|
House |
|
Utility Water
|
Municipal Water |
Parking
Land
|
Acreage
|
No |
|
Sewer
|
Septic System |
|
Size Depth
|
239 Ft ,3 In |
|
Size Frontage
|
94 Ft ,1 In |
|
Size Irregular
|
94.1 X 239.3 Ft |
|
Size Total Text
|
94.1 X 239.3 Ft |
Rooms
| Level |
Type |
Length |
Width |
Dimensions |
|
Main Level |
Primary Bedroom |
4.26 m |
3.96 m |
4.26 m x 3.96 m |
|
Main Level |
Foyer |
|
|
Measurements not available |
|
Main Level |
Bedroom 2 |
3.96 m |
3.05 m |
3.96 m x 3.05 m |
|
Main Level |
Bedroom 3 |
3.35 m |
3.04 m |
3.35 m x 3.04 m |
|
Main Level |
Sunroom |
3.65 m |
3.04 m |
3.65 m x 3.04 m |
|
Main Level |
Dining Room |
3.35 m |
3.35 m |
3.35 m x 3.35 m |
|
Main Level |
Living Room |
5.18 m |
3.65 m |
5.18 m x 3.65 m |
|
Main Level |
Kitchen |
5.49 m |
2.44 m |
5.49 m x 2.44 m |
|
Main Level |
Laundry Room |
2.13 m |
1.8 m |
2.13 m x 1.8 m |
|
Main Level |
Bathroom |
|
|
Measurements not available |
|
Main Level |
Bathroom |
|
|
Measurements not available |
https://www.realtor.ca/real-estate/28954459/111-frank-fisher-crescent-mississippi-mills-912-mississippi-mills-ramsay-twp

