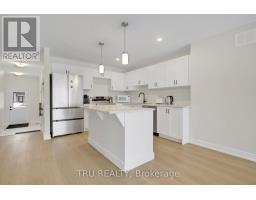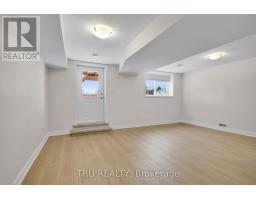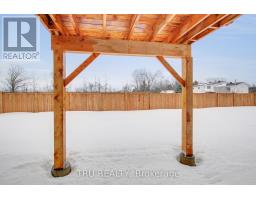3 Bedroom
3 Bathroom
Central Air Conditioning
Forced Air
$2,750 Monthly
**Fully Furnished Townhome in Carleton Place Just Bring Your Bags!** This stunning 3-bed, 3-bath 2024 townhome has every thing except someone to check the mail (thats on you). The main floor boasts sleek countertops, stainless steel appliances, and enough pot lights to make your plants thrive. The open-concept layout is perfect for hosting, whether it's a dinner party or just you and a frozen pizza. Upstairs, youll find three spacious bedrooms, a main bath, and upstairs laundry because hauling baskets downstairs is outdated. Need more space? The fully finished walkout basement offers a great spot for movie nights, a home office, or a secret lair, complete with its own full bath. Loaded with upgrades: A/C, garage door opener, contemporary doors, soft-close cabinets, and a stylish kitchen backsplash that screams good taste. Location? Perfect. Steps from the Mississippi River, parks, schools, and amenities. Just bring your bags (and great tenant references). Call before someone else snags it! **Application, Proof of employment and credit report required. (id:43934)
Property Details
|
MLS® Number
|
X12059096 |
|
Property Type
|
Single Family |
|
Community Name
|
909 - Carleton Place |
|
Features
|
In Suite Laundry |
|
Parking Space Total
|
2 |
Building
|
Bathroom Total
|
3 |
|
Bedrooms Above Ground
|
3 |
|
Bedrooms Total
|
3 |
|
Age
|
New Building |
|
Appliances
|
Garage Door Opener Remote(s) |
|
Basement Development
|
Finished |
|
Basement Features
|
Walk Out |
|
Basement Type
|
N/a (finished) |
|
Construction Style Attachment
|
Attached |
|
Cooling Type
|
Central Air Conditioning |
|
Exterior Finish
|
Brick, Vinyl Siding |
|
Foundation Type
|
Poured Concrete |
|
Half Bath Total
|
1 |
|
Heating Fuel
|
Natural Gas |
|
Heating Type
|
Forced Air |
|
Stories Total
|
2 |
|
Type
|
Row / Townhouse |
|
Utility Water
|
Municipal Water |
Parking
Land
|
Acreage
|
No |
|
Sewer
|
Sanitary Sewer |
|
Size Depth
|
108 Ft ,3 In |
|
Size Frontage
|
25 Ft ,11 In |
|
Size Irregular
|
25.93 X 108.33 Ft |
|
Size Total Text
|
25.93 X 108.33 Ft |
Rooms
| Level |
Type |
Length |
Width |
Dimensions |
|
Second Level |
Primary Bedroom |
3.01 m |
4.57 m |
3.01 m x 4.57 m |
|
Main Level |
Kitchen |
3.09 m |
3.22 m |
3.09 m x 3.22 m |
|
Main Level |
Living Room |
5.38 m |
5.53 m |
5.38 m x 5.53 m |
https://www.realtor.ca/real-estate/28113815/111-dowdall-circle-carleton-place-909-carleton-place



















































































