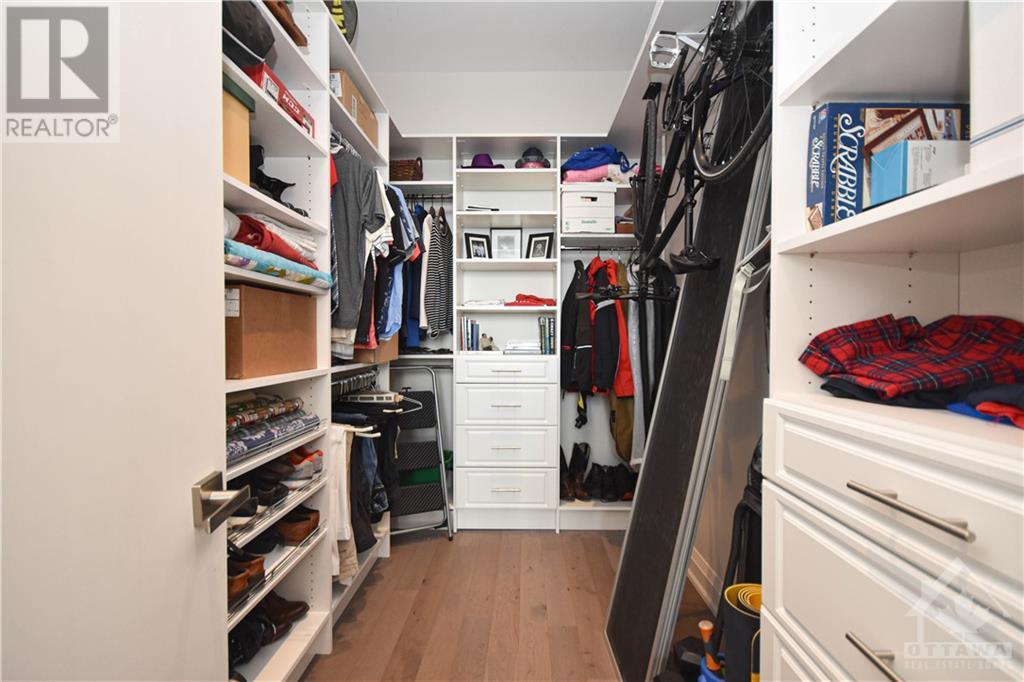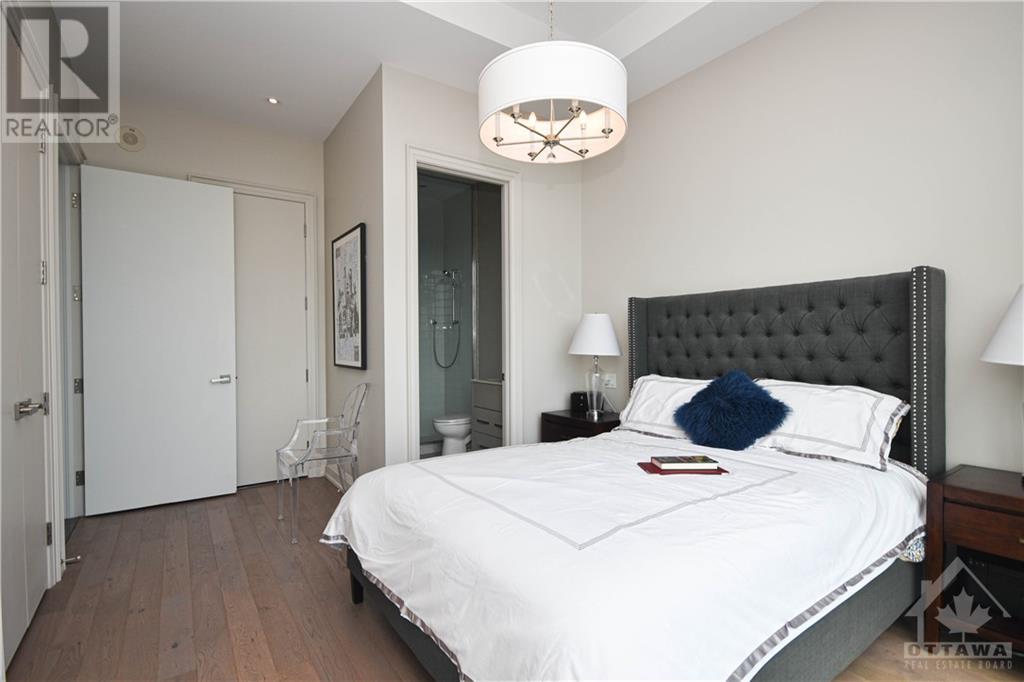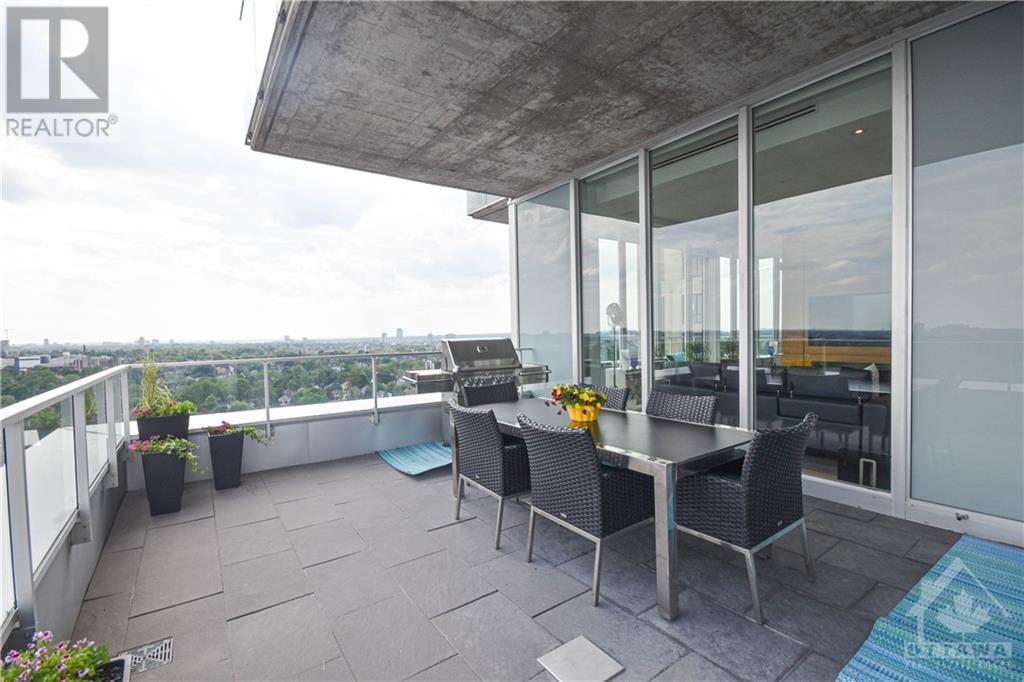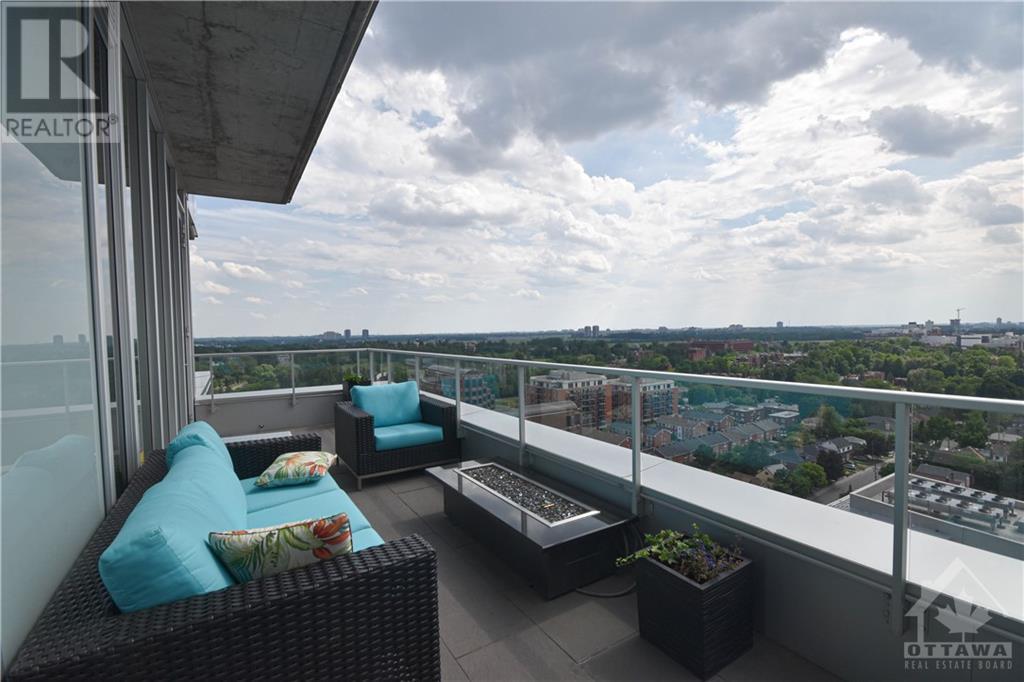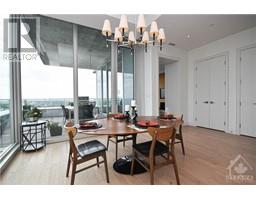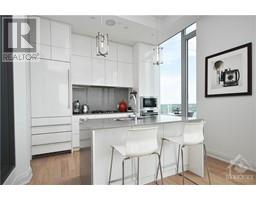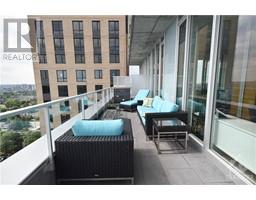111 Champagne Avenue Unit#2001 Ottawa, Ontario K1S 5V3
$5,695 Monthly
AMAZING APARTMENT EITHER FURNISHED OR UNFURNISHED. Located on the southwestern edge of 'Little Italy' this beautifully designed "Tower Suite II" takes up the full southwest corner of the 20th floor. Wrap around balconies & Terrace offer 600+ sq ft of outdoor space. Beautiful western view provides amazing sunsets. 11' ceilings & floor to ceiling windows throughout the principal rooms provide an amazing open feel to the unit. Motorized blinds on all windows help to control the interior lighting. Marble floors in the foyer, Caesarstone countertops, custom kitchen, a full line of AEG appliances, Walnut millwork above fireplace in LR & mirrored entrance doors from living room to the master bedroom suite, I-Pad controlled Sonos sound system throughout & a spectacular master bathroom with marble floor & many luxurious features. List of Furnishings available & are as seen in the photos. 2 underground parking spaces & locker included. Building has many amenities! (id:43934)
Property Details
| MLS® Number | 1396771 |
| Property Type | Single Family |
| Neigbourhood | Little Italy / Dows Lake |
| Features | Automatic Garage Door Opener |
| Parking Space Total | 2 |
Building
| Bathroom Total | 3 |
| Bedrooms Above Ground | 2 |
| Bedrooms Total | 2 |
| Amenities | Party Room, Furnished, Laundry - In Suite, Exercise Centre |
| Appliances | Refrigerator, Oven - Built-in, Cooktop, Dishwasher, Dryer, Hood Fan, Microwave, Washer, Blinds |
| Basement Development | Unfinished |
| Basement Type | Full (unfinished) |
| Constructed Date | 2015 |
| Cooling Type | Heat Pump |
| Exterior Finish | Stone, Concrete |
| Fire Protection | Security, Smoke Detectors |
| Fireplace Present | Yes |
| Fireplace Total | 2 |
| Flooring Type | Hardwood, Other |
| Half Bath Total | 1 |
| Heating Fuel | Natural Gas |
| Heating Type | Heat Pump |
| Stories Total | 1 |
| Type | Apartment |
| Utility Water | Municipal Water |
Parking
| Underground | |
| Inside Entry | |
| Visitor Parking |
Land
| Acreage | No |
| Sewer | Municipal Sewage System |
| Size Irregular | * Ft X * Ft |
| Size Total Text | * Ft X * Ft |
| Zoning Description | R5b(1777)s260 |
Rooms
| Level | Type | Length | Width | Dimensions |
|---|---|---|---|---|
| Main Level | Foyer | 8'3" x 4'10" | ||
| Main Level | 2pc Bathroom | 8'1" x 2'11" | ||
| Main Level | Kitchen | 11'7" x 11'3" | ||
| Main Level | Dining Room | 12'5" x 9'9" | ||
| Main Level | Living Room/fireplace | 17'11" x 14'6" | ||
| Main Level | Primary Bedroom | 17'11" x 13'1" | ||
| Main Level | 5pc Ensuite Bath | 12'2" x 10'6" | ||
| Main Level | Other | 10'6" x 4'6" | ||
| Main Level | Bedroom | 11'10" x 11'3" | ||
| Main Level | 3pc Bathroom | 8'1" x 4'2" | ||
| Main Level | Laundry Room | Measurements not available | ||
| Main Level | Other | 17'2" x 14'5" | ||
| Main Level | Other | 27'8" x 7'7" | ||
| Main Level | Other | 35'11" x 4'5" |
Interested?
Contact us for more information













