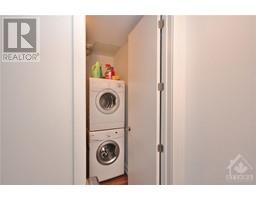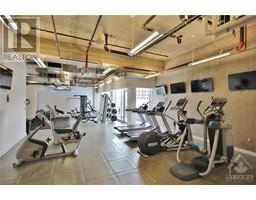111 Champagne Avenue Unit#1711 Ottawa, Ontario K1S 5V3
$1,950 Monthly
The property will be available for move-in on November 19th. Parking is not included, but can be applied for separately by the tenant at an approximate cost of $180 per month. Enjoy a luxurious lifestyle in a prime location! Little Italy Soho offers the perfect setting for professionals, with easy access to public transportation, shops, and more. The building features top-notch amenities, including a gym and a movie theater. This rare one-bedroom plus den unit on the 17th floor boasts a stunning south-facing view of Dow’s Lake. The unit features an open-concept layout with floor-to-ceiling windows, providing plenty of natural light. (id:43934)
Property Details
| MLS® Number | 1412478 |
| Property Type | Single Family |
| Neigbourhood | West Centre Town |
Building
| BathroomTotal | 1 |
| BedroomsAboveGround | 1 |
| BedroomsTotal | 1 |
| Amenities | Laundry - In Suite |
| Appliances | Refrigerator, Dishwasher, Dryer, Microwave Range Hood Combo, Stove, Washer |
| BasementDevelopment | Not Applicable |
| BasementType | None (not Applicable) |
| ConstructedDate | 2015 |
| CoolingType | Heat Pump |
| ExteriorFinish | Brick |
| FlooringType | Hardwood, Tile |
| HeatingFuel | Natural Gas |
| HeatingType | Heat Pump |
| StoriesTotal | 1 |
| Type | Apartment |
| UtilityWater | Municipal Water |
Parking
| None |
Land
| Acreage | No |
| Sewer | Municipal Sewage System |
| SizeIrregular | 0 Ft X 0 Ft |
| SizeTotalText | 0 Ft X 0 Ft |
| ZoningDescription | Residential |
Rooms
| Level | Type | Length | Width | Dimensions |
|---|---|---|---|---|
| Main Level | Kitchen | 12'1" x 8'0" | ||
| Main Level | Living Room | 12'0" x 11'3" | ||
| Main Level | Den | 10'1" x 8'0" | ||
| Main Level | 3pc Bathroom | 9'10" x 5'2" | ||
| Main Level | Bedroom | 10'2" x 9'8" |
https://www.realtor.ca/real-estate/27441784/111-champagne-avenue-unit1711-ottawa-west-centre-town
Interested?
Contact us for more information

































