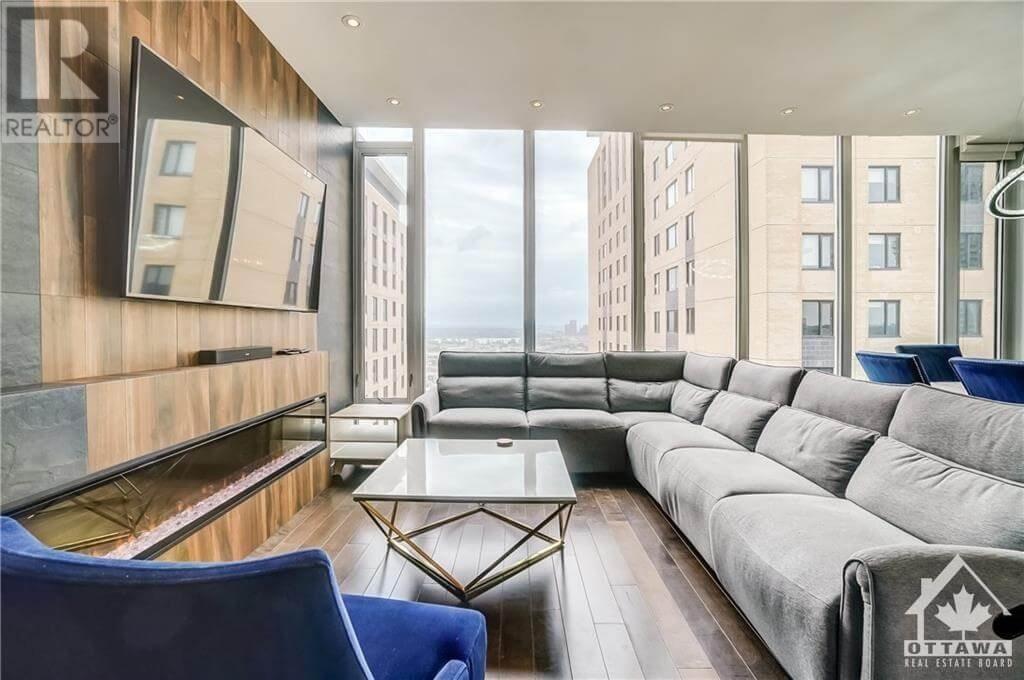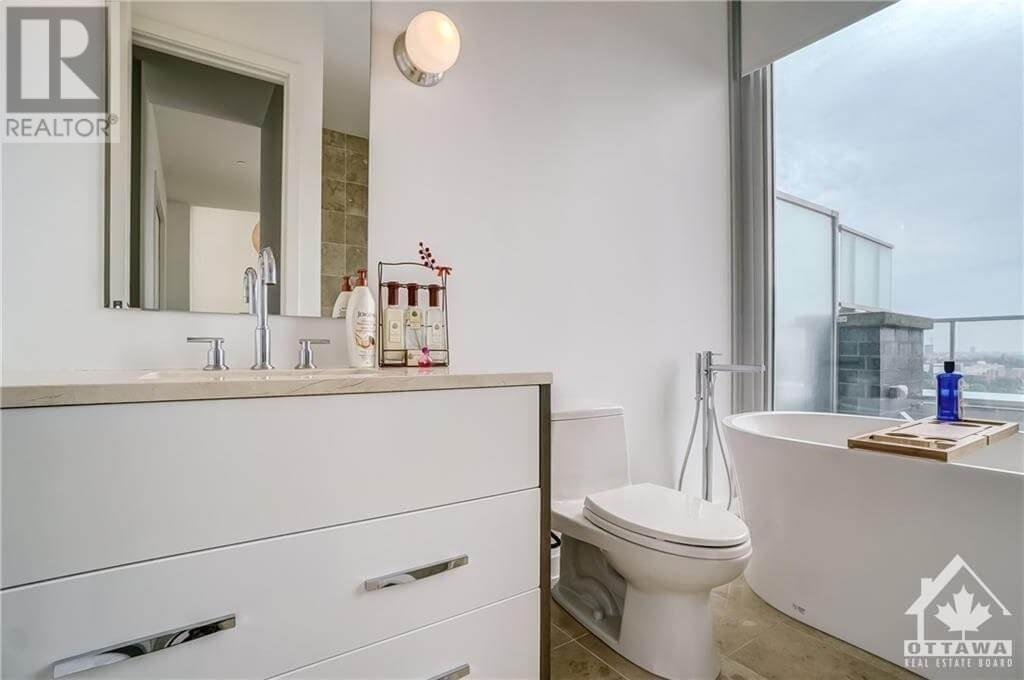111 Champagne Avenue S Unit#2002 Ottawa, Ontario K1S 4P4
$5,495 Monthly
Lower Penthouse for rent in the prestigious SoHo Champagne Building. Located in the heart of Little Italy, steps away from Dow’s Lake and Carling station. The building is a hotel and private residence. With a gym, hot tub, party room, meeting room and hotel concierge service. The unit is 1,800 Sq ft 2 bedroom plus den 2 washroom unit with 10-foot ceilings and 11 ft floor to ceiling wall to wall windows. The unit includes hardwood floors throughout the unit. Granite countertops and glass backsplash in the kitchen with marble floors and showers in both washrooms. There is a gas 6-burner stove in the kitchen with a stacked microwave and oven alongside a 5-door fridge. The condo has gas and water lines on the balcony for private BBQ, the condo is fully furnished (id:43934)
Property Details
| MLS® Number | 1419775 |
| Property Type | Single Family |
| Neigbourhood | Little Italy |
| AmenitiesNearBy | Public Transit, Water Nearby |
| Features | Cul-de-sac, Elevator, Balcony |
| ParkingSpaceTotal | 2 |
Building
| BathroomTotal | 2 |
| BedroomsAboveGround | 2 |
| BedroomsTotal | 2 |
| Amenities | Party Room, Furnished, Laundry - In Suite |
| Appliances | Refrigerator, Dishwasher, Dryer, Freezer, Hood Fan, Microwave Range Hood Combo, Stove, Washer, Wine Fridge, Blinds |
| BasementDevelopment | Not Applicable |
| BasementType | None (not Applicable) |
| ConstructedDate | 2015 |
| CoolingType | Central Air Conditioning, Air Exchanger |
| ExteriorFinish | Brick |
| FireProtection | Smoke Detectors |
| FlooringType | Hardwood, Ceramic |
| HeatingFuel | Natural Gas |
| HeatingType | Forced Air |
| StoriesTotal | 1 |
| Type | Apartment |
| UtilityWater | Municipal Water |
Parking
| Underground | |
| Tandem |
Land
| Acreage | No |
| LandAmenities | Public Transit, Water Nearby |
| SizeIrregular | * Ft X * Ft |
| SizeTotalText | * Ft X * Ft |
| ZoningDescription | Residential |
Rooms
| Level | Type | Length | Width | Dimensions |
|---|---|---|---|---|
| Main Level | Kitchen | 12'0" x 8'0" | ||
| Main Level | Bedroom | 16'0" x 22'0" | ||
| Main Level | Den | 8'0" x 4'0" | ||
| Main Level | Living Room | 16'0" x 22'0" | ||
| Main Level | Dining Room | 16'0" x 22'0" | ||
| Main Level | Bedroom | 11'0" x 14'0" |
https://www.realtor.ca/real-estate/27633984/111-champagne-avenue-s-unit2002-ottawa-little-italy
Interested?
Contact us for more information

























































