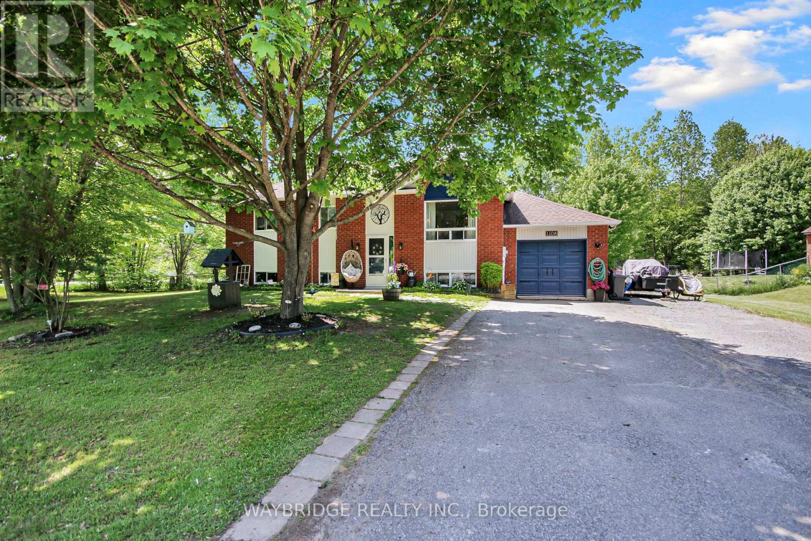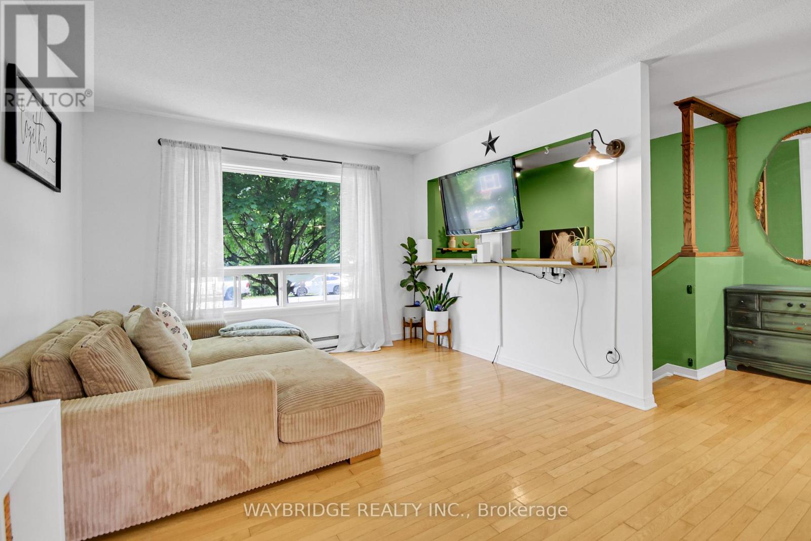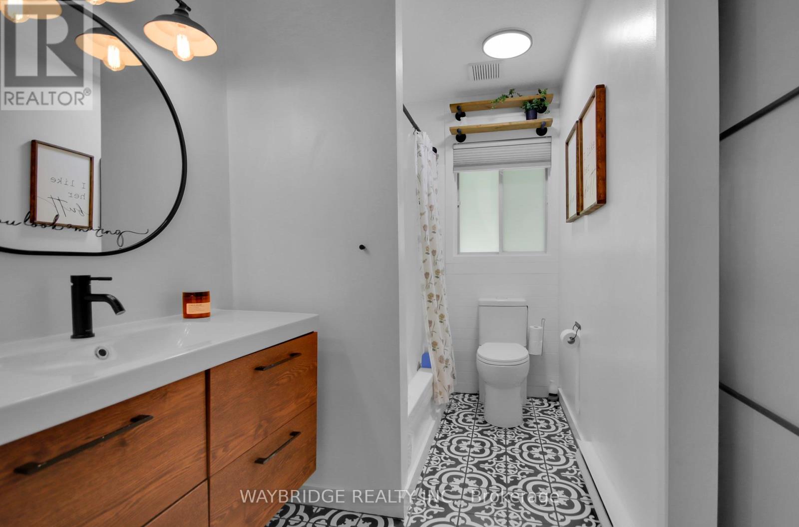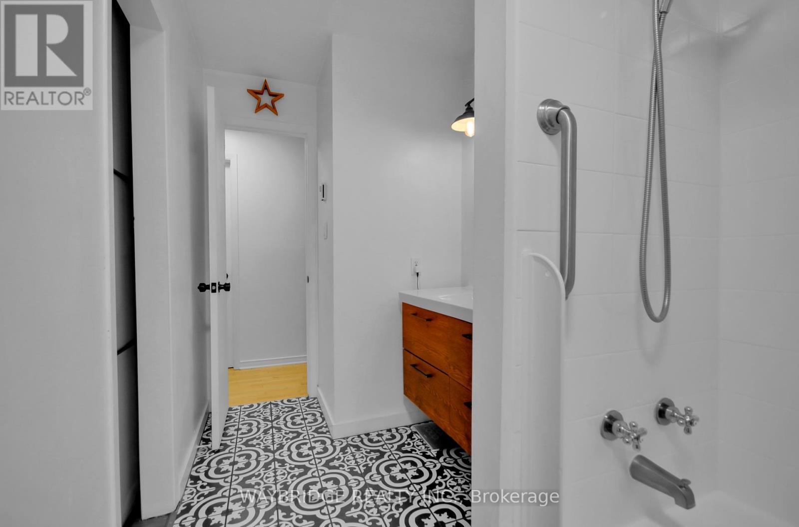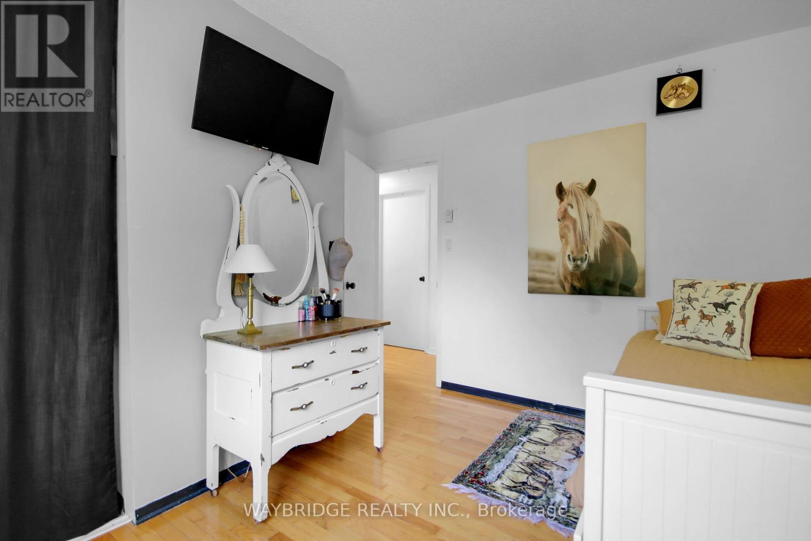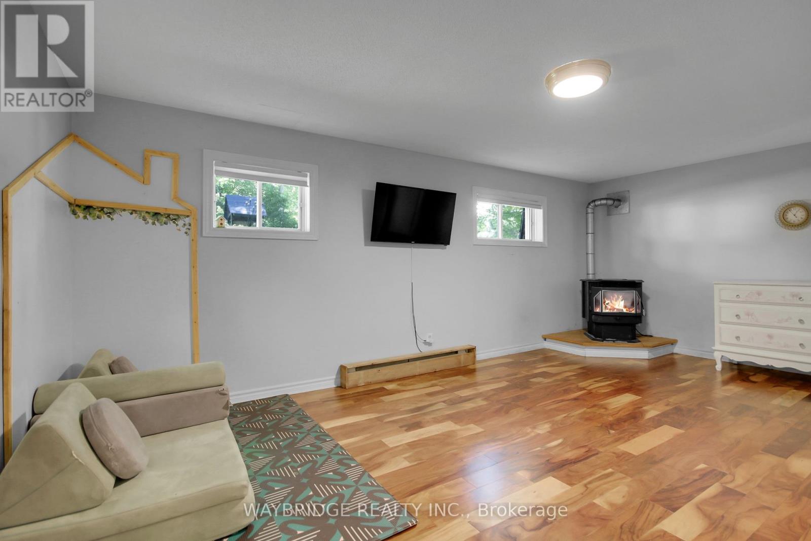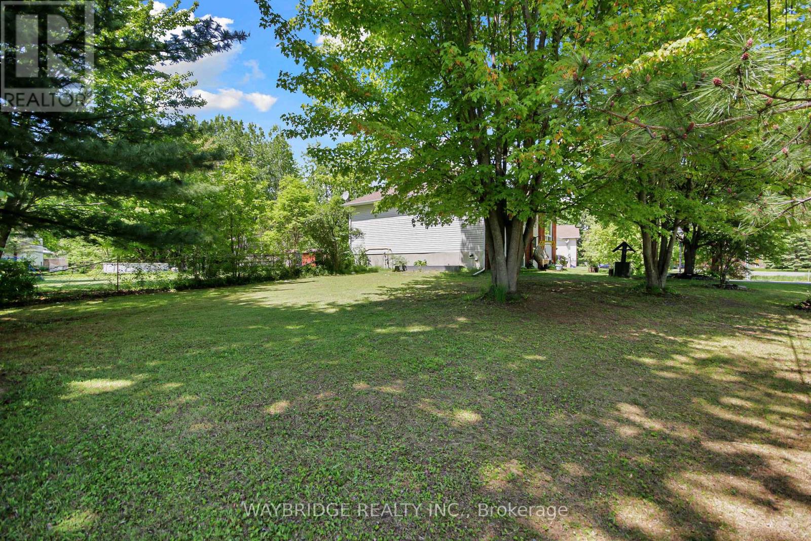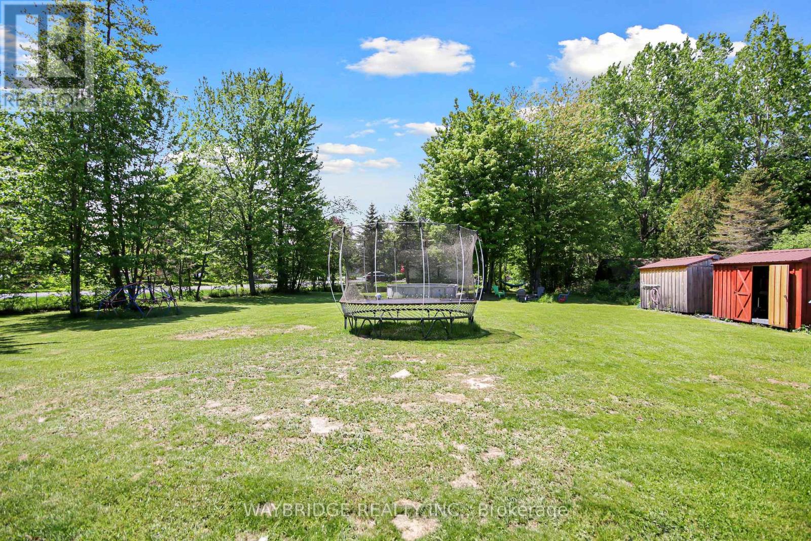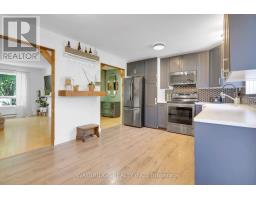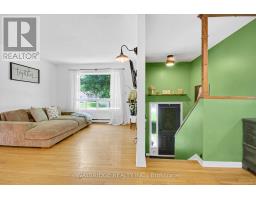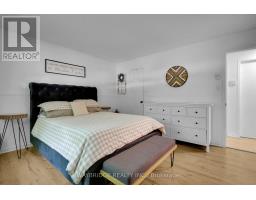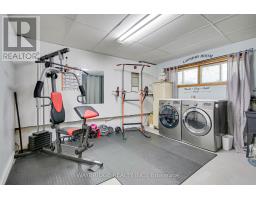3 Bedroom
2 Bathroom
1,100 - 1,500 ft2
Raised Bungalow
Fireplace
Above Ground Pool
Central Air Conditioning
Baseboard Heaters
$614,900
Welcome to 1108 Des Merisiers, a beautifully updated detached home on a fully fenced, nearly one-acre corner lot in a quiet Rockland neighborhood. With approximately 2,300 sq. ft. of finished living space above and below grade, this property offers the perfect blend of space, privacy, and modern upgrades. Step inside to a stunning new kitchen (2022) featuring sleek black stainless steel appliances, stylish finishes, and a layout designed for both functionality and entertaining. Most of the flooring was updated in 2022, with new carpet added to the stairs in 2023. The home features two full bathrooms and a fully finished basement with a spacious family room and barperfect for relaxing, entertaining, or easily converting into an additional bedroom. All appliances are new and included. New patio doors open onto a brand-new deck (2024), overlooking your expansive, fully fenced back yard ideal for outdoor living, gardening, pets, or family fun. At the front of the property, you'll also find a fully grown, tappable maple tree a charming bonus that allows you to enjoy homemade maple syrup each spring. This property has been thoughtfully maintained and upgraded with a new gas line, AC (2021), and an owned water filtration system (2021). Located near schools, parks, and local amenities, this move-in-ready home offers the tranquility of country-style living with the convenience of town access. Dont miss your opportunitybook your private showing today! (id:43934)
Open House
This property has open houses!
Starts at:
2:00 pm
Ends at:
4:00 pm
Property Details
|
MLS® Number
|
X12182595 |
|
Property Type
|
Single Family |
|
Community Name
|
607 - Clarence/Rockland Twp |
|
Features
|
Cul-de-sac, Sump Pump |
|
Parking Space Total
|
10 |
|
Pool Type
|
Above Ground Pool |
|
Structure
|
Porch |
Building
|
Bathroom Total
|
2 |
|
Bedrooms Above Ground
|
3 |
|
Bedrooms Total
|
3 |
|
Age
|
31 To 50 Years |
|
Appliances
|
Dishwasher, Dryer, Hood Fan, Stove, Washer, Refrigerator |
|
Architectural Style
|
Raised Bungalow |
|
Basement Development
|
Finished |
|
Basement Type
|
Full (finished) |
|
Construction Style Attachment
|
Detached |
|
Cooling Type
|
Central Air Conditioning |
|
Exterior Finish
|
Brick Veneer, Vinyl Siding |
|
Fireplace Fuel
|
Pellet |
|
Fireplace Present
|
Yes |
|
Fireplace Total
|
1 |
|
Fireplace Type
|
Stove |
|
Foundation Type
|
Concrete |
|
Heating Fuel
|
Electric |
|
Heating Type
|
Baseboard Heaters |
|
Stories Total
|
1 |
|
Size Interior
|
1,100 - 1,500 Ft2 |
|
Type
|
House |
|
Utility Water
|
Drilled Well |
Parking
Land
|
Acreage
|
No |
|
Sewer
|
Septic System |
|
Size Depth
|
175 Ft ,4 In |
|
Size Frontage
|
185 Ft ,7 In |
|
Size Irregular
|
185.6 X 175.4 Ft |
|
Size Total Text
|
185.6 X 175.4 Ft |
|
Zoning Description
|
Rcl3 |
Rooms
| Level |
Type |
Length |
Width |
Dimensions |
|
Basement |
Bathroom |
3.04 m |
1.52 m |
3.04 m x 1.52 m |
|
Basement |
Den |
5.86 m |
3.96 m |
5.86 m x 3.96 m |
|
Basement |
Family Room |
5.3 m |
5.28 m |
5.3 m x 5.28 m |
|
Basement |
Laundry Room |
3.88 m |
3.07 m |
3.88 m x 3.07 m |
|
Basement |
Workshop |
4.03 m |
3.63 m |
4.03 m x 3.63 m |
|
Main Level |
Primary Bedroom |
3.98 m |
3.45 m |
3.98 m x 3.45 m |
|
Main Level |
Bathroom |
3.07 m |
1.7 m |
3.07 m x 1.7 m |
|
Main Level |
Bedroom 2 |
3.35 m |
2.79 m |
3.35 m x 2.79 m |
|
Main Level |
Bedroom 3 |
3.35 m |
2.74 m |
3.35 m x 2.74 m |
|
Main Level |
Dining Room |
3.32 m |
2.59 m |
3.32 m x 2.59 m |
|
Main Level |
Kitchen |
3.32 m |
2.64 m |
3.32 m x 2.64 m |
|
Main Level |
Living Room |
4.85 m |
3.47 m |
4.85 m x 3.47 m |
Utilities
|
Cable
|
Installed |
|
Electricity
|
Installed |
https://www.realtor.ca/real-estate/28387109/1108-des-merisiers-street-clarence-rockland-607-clarencerockland-twp


