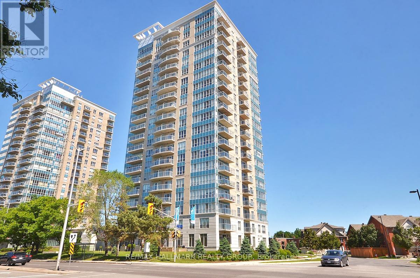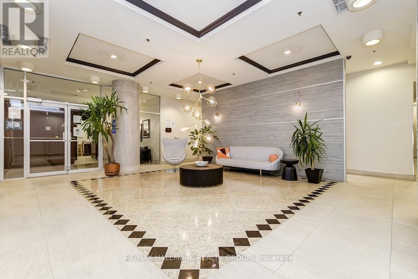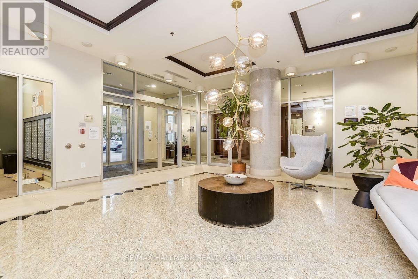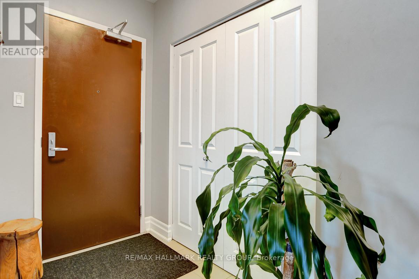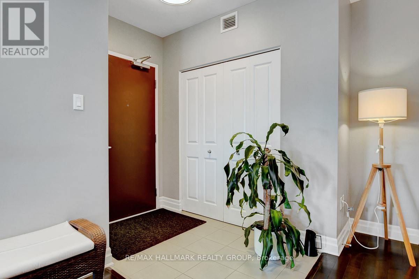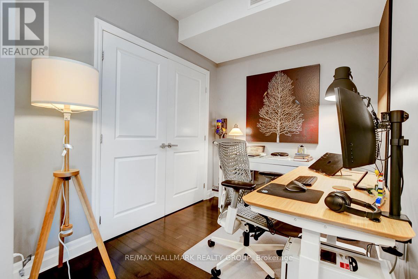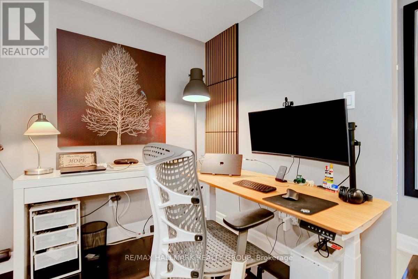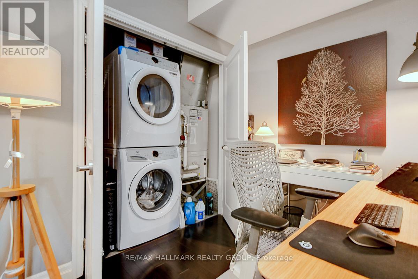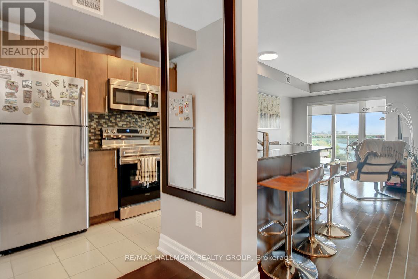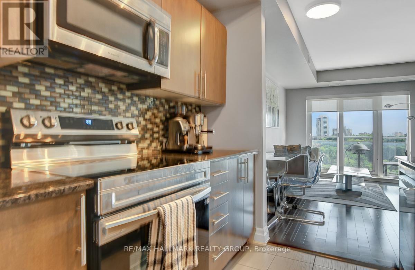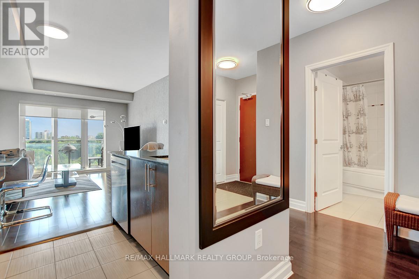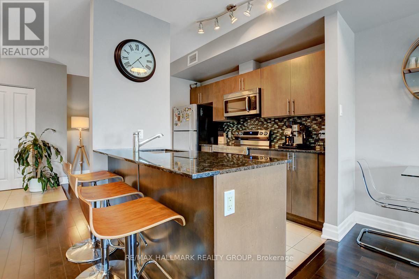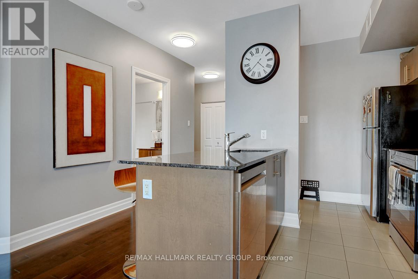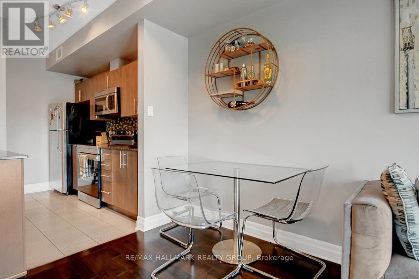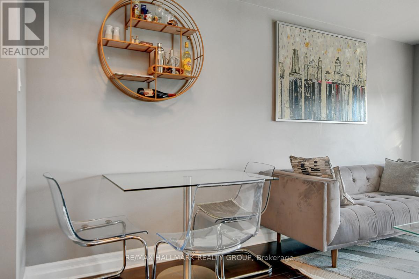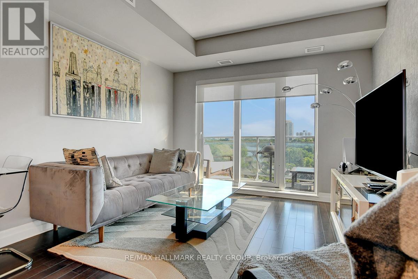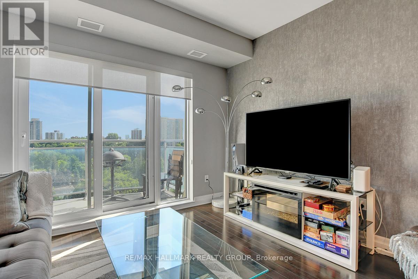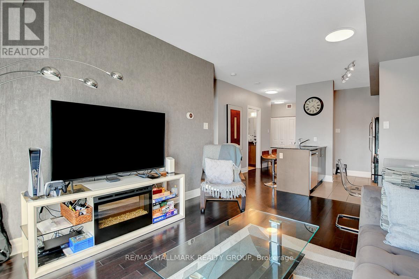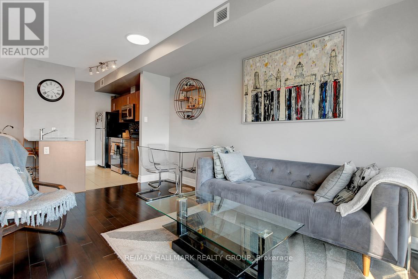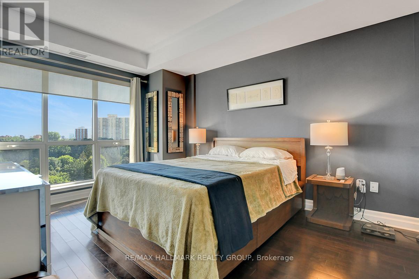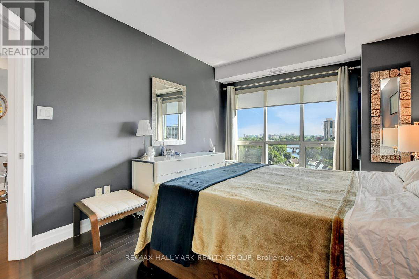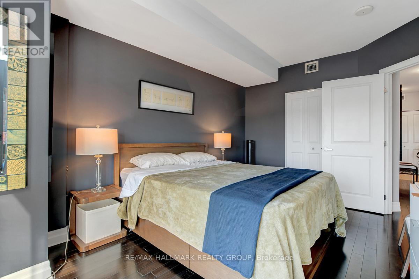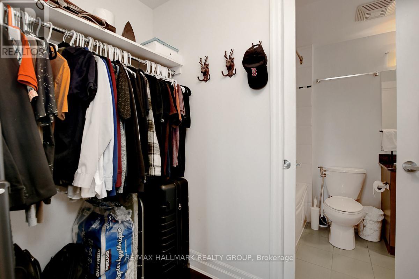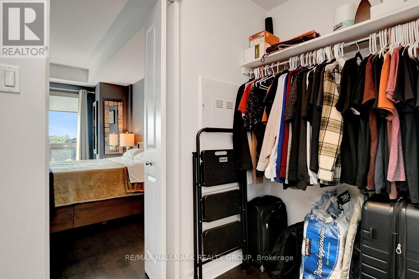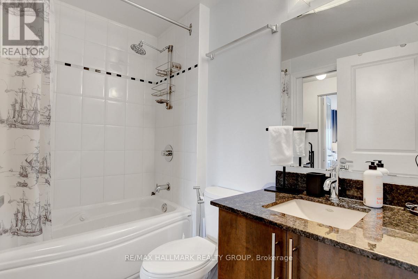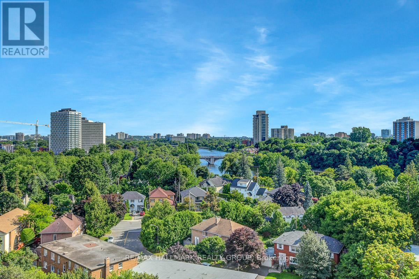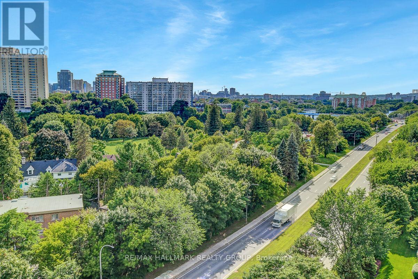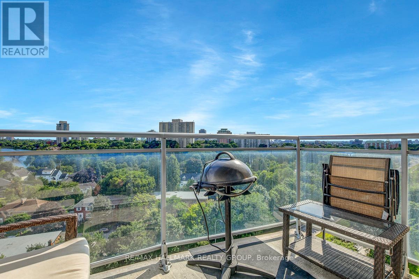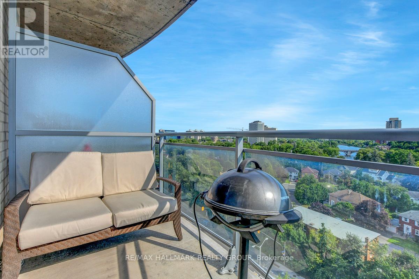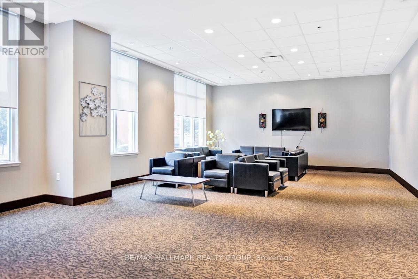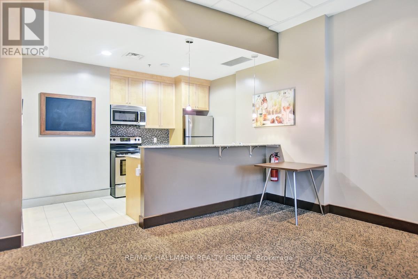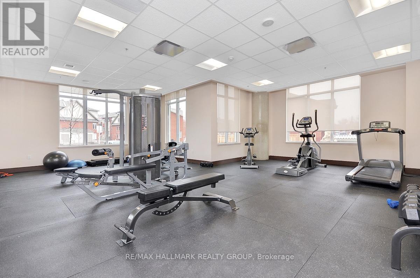1101 - 90 Landry Street Ottawa, Ontario K1L 0A9
$429,900Maintenance, Water, Heat, Common Area Maintenance
$526.73 Monthly
Maintenance, Water, Heat, Common Area Maintenance
$526.73 MonthlyAbsolutely gorgeous 1bed Unit + Den with stunning southern views including Rideau River and Cummings Bridge. You won't want to miss this well appointed 11th floor unit in La Tiffani 2 by Claridge. Steps to Ottawa's Multi-Use Pathways, this unit features hardwood floors throughout the living space and the bedroom. Large, open living room area with loads of natural light. South-facing with balcony. Kitchen features granite counters, plenty of cabinetry, stainless steel appliances including space-saver microwave, island with breakfast bar. Bonus Den for your gaming/office work station. In-unit Laundry. Good-size Primary Bedroom, walk-in-closet and full bathroom. Comes with one underground parking space, and one locker. Both owned. Building has plenty of amenities including gym, indoor pool, and party room. Minutes to Beechwood shops, a short jaunt to the ByWard Market, uOttawa, easy access to Highway 417 via Vanier Parkway. Just move-in! (id:43934)
Property Details
| MLS® Number | X12431185 |
| Property Type | Single Family |
| Community Name | 3402 - Vanier |
| Community Features | Pets Not Allowed |
| Features | Balcony, In Suite Laundry |
| Parking Space Total | 1 |
| Pool Type | Indoor Pool |
Building
| Bathroom Total | 1 |
| Bedrooms Above Ground | 1 |
| Bedrooms Total | 1 |
| Age | 11 To 15 Years |
| Amenities | Exercise Centre, Visitor Parking, Party Room, Storage - Locker |
| Appliances | Garage Door Opener Remote(s), Dishwasher, Dryer, Hood Fan, Microwave, Stove, Washer, Refrigerator |
| Cooling Type | Central Air Conditioning |
| Exterior Finish | Concrete |
| Flooring Type | Hardwood, Tile |
| Heating Fuel | Natural Gas |
| Heating Type | Forced Air |
| Size Interior | 700 - 799 Ft2 |
| Type | Apartment |
Parking
| Underground | |
| Garage |
Land
| Acreage | No |
Rooms
| Level | Type | Length | Width | Dimensions |
|---|---|---|---|---|
| Main Level | Living Room | 4.53 m | 3.35 m | 4.53 m x 3.35 m |
| Main Level | Kitchen | 3.2 m | 2.52 m | 3.2 m x 2.52 m |
| Main Level | Den | 2.63 m | 2.22 m | 2.63 m x 2.22 m |
| Main Level | Primary Bedroom | 3.86 m | 3.26 m | 3.86 m x 3.26 m |
| Main Level | Bathroom | 2.24 m | 1.58 m | 2.24 m x 1.58 m |
https://www.realtor.ca/real-estate/28923008/1101-90-landry-street-ottawa-3402-vanier
Contact Us
Contact us for more information

