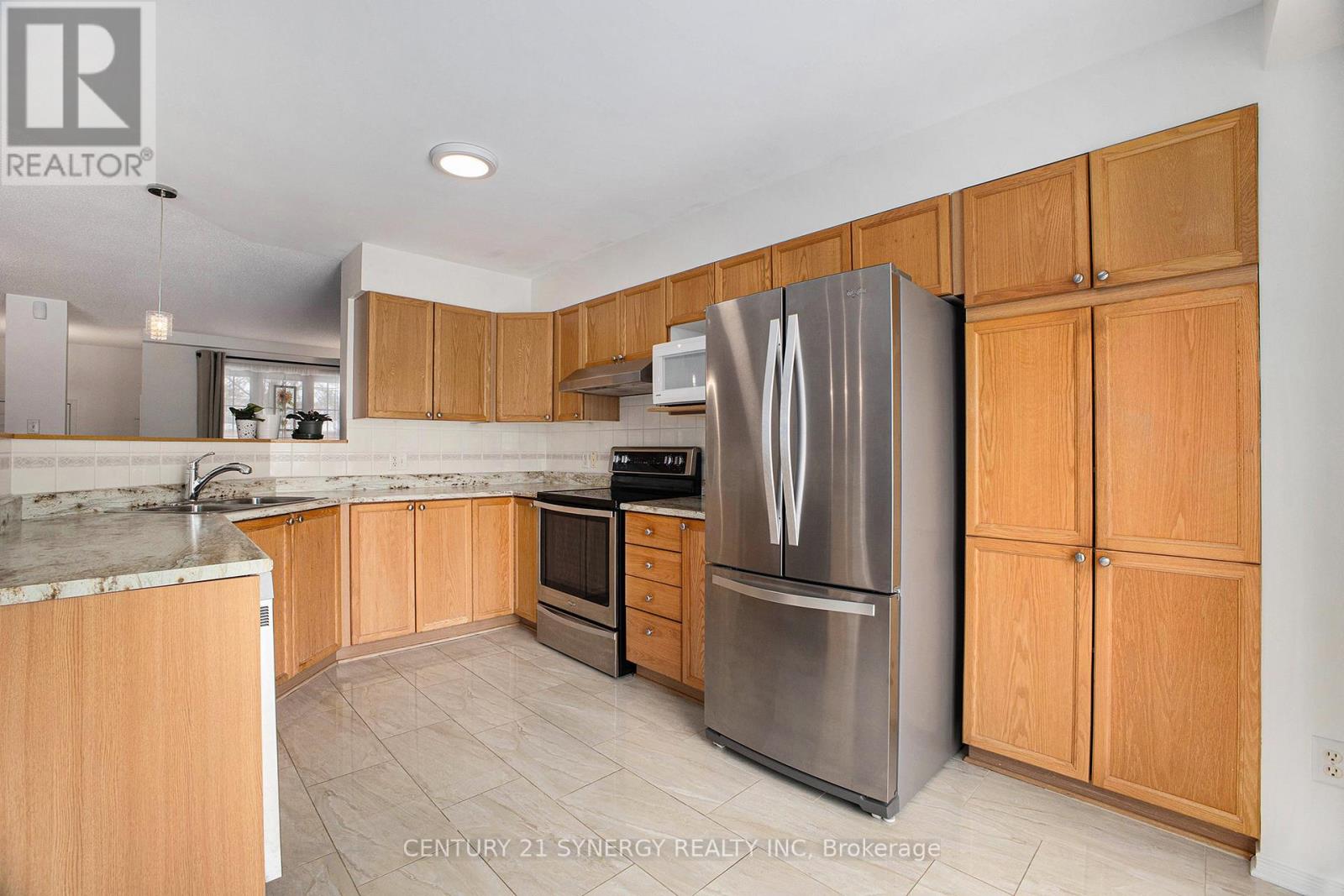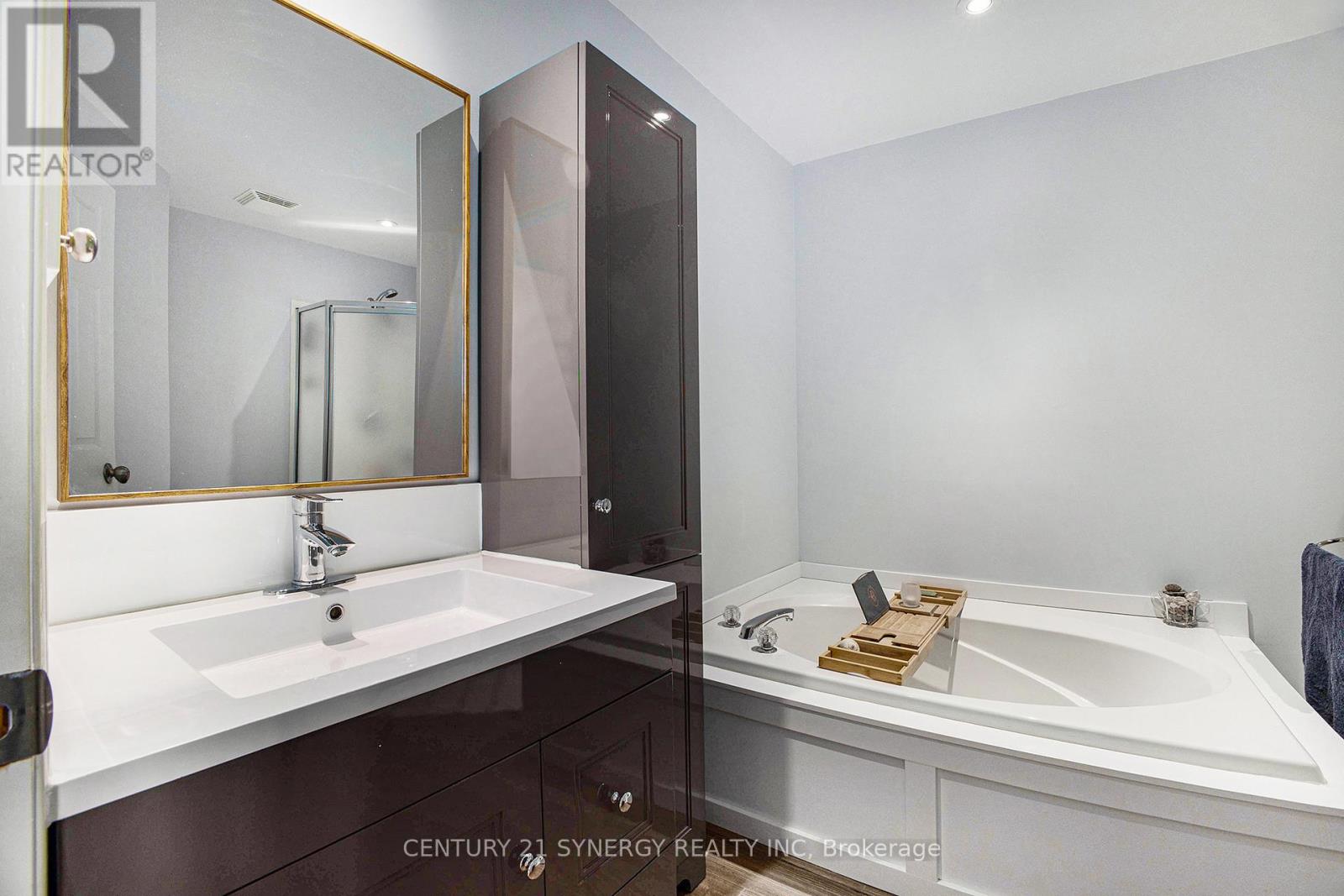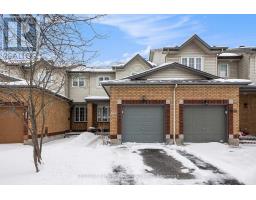3 Bedroom
2 Bathroom
1,100 - 1,500 ft2
Fireplace
Central Air Conditioning
Forced Air
$544,900
*Open house Sunday April 13th from 2-4pm* Step into this beautifully maintained 3-bedroom townhome offering exceptional value with no condo fees. Nestled in a sought-after neighbourhood, this home is perfect for first-time buyers, young families, or anyone looking to downsize without compromise. The open concept main level is filled with natural light, creating an airy, welcoming space ideal for everyday living and entertaining. The renovated bathroom adds a modern touch, while the fully finished basement offers extra living space complete with a cozy fireplace perfect for movie nights or quiet evenings in. Enjoy peace and privacy with no rear neighbours, and take comfort in being just minutes from top-rated schools, parks, shopping, and transit. Fenced-in low-maintenance backyard, and a layout that has been thoughtfully designed to maximize living space. This is your chance to get into a great area at a great price. Don't miss out schedule your viewing today! (id:43934)
Property Details
|
MLS® Number
|
X12072021 |
|
Property Type
|
Single Family |
|
Community Name
|
1106 - Fallingbrook/Gardenway South |
|
Parking Space Total
|
4 |
Building
|
Bathroom Total
|
2 |
|
Bedrooms Above Ground
|
3 |
|
Bedrooms Total
|
3 |
|
Age
|
16 To 30 Years |
|
Amenities
|
Fireplace(s) |
|
Appliances
|
Water Heater, Central Vacuum, Dishwasher, Dryer, Hood Fan, Stove, Washer, Window Coverings, Refrigerator |
|
Basement Development
|
Finished |
|
Basement Type
|
Full (finished) |
|
Construction Style Attachment
|
Attached |
|
Cooling Type
|
Central Air Conditioning |
|
Exterior Finish
|
Brick, Vinyl Siding |
|
Fireplace Present
|
Yes |
|
Fireplace Total
|
1 |
|
Foundation Type
|
Poured Concrete |
|
Half Bath Total
|
1 |
|
Heating Fuel
|
Natural Gas |
|
Heating Type
|
Forced Air |
|
Stories Total
|
2 |
|
Size Interior
|
1,100 - 1,500 Ft2 |
|
Type
|
Row / Townhouse |
|
Utility Water
|
Municipal Water |
Parking
Land
|
Acreage
|
No |
|
Sewer
|
Sanitary Sewer |
|
Size Depth
|
118 Ft ,2 In |
|
Size Frontage
|
20 Ft ,7 In |
|
Size Irregular
|
20.6 X 118.2 Ft |
|
Size Total Text
|
20.6 X 118.2 Ft |
|
Zoning Description
|
Residential |
Rooms
| Level |
Type |
Length |
Width |
Dimensions |
|
Second Level |
Primary Bedroom |
5.46 m |
4.59 m |
5.46 m x 4.59 m |
|
Second Level |
Bedroom |
3.47 m |
3.37 m |
3.47 m x 3.37 m |
|
Second Level |
Bedroom |
3.21 m |
3.17 m |
3.21 m x 3.17 m |
|
Second Level |
Bathroom |
3.1 m |
2.62 m |
3.1 m x 2.62 m |
|
Main Level |
Foyer |
2.67 m |
1.75 m |
2.67 m x 1.75 m |
|
Main Level |
Bathroom |
1.54 m |
1.37 m |
1.54 m x 1.37 m |
|
Main Level |
Living Room |
5.08 m |
4.09 m |
5.08 m x 4.09 m |
|
Main Level |
Dining Room |
3.51 m |
3.14 m |
3.51 m x 3.14 m |
|
Main Level |
Kitchen |
4.57 m |
2.88 m |
4.57 m x 2.88 m |
https://www.realtor.ca/real-estate/28142964/1100-ballantyne-drive-ottawa-1106-fallingbrookgardenway-south





















































