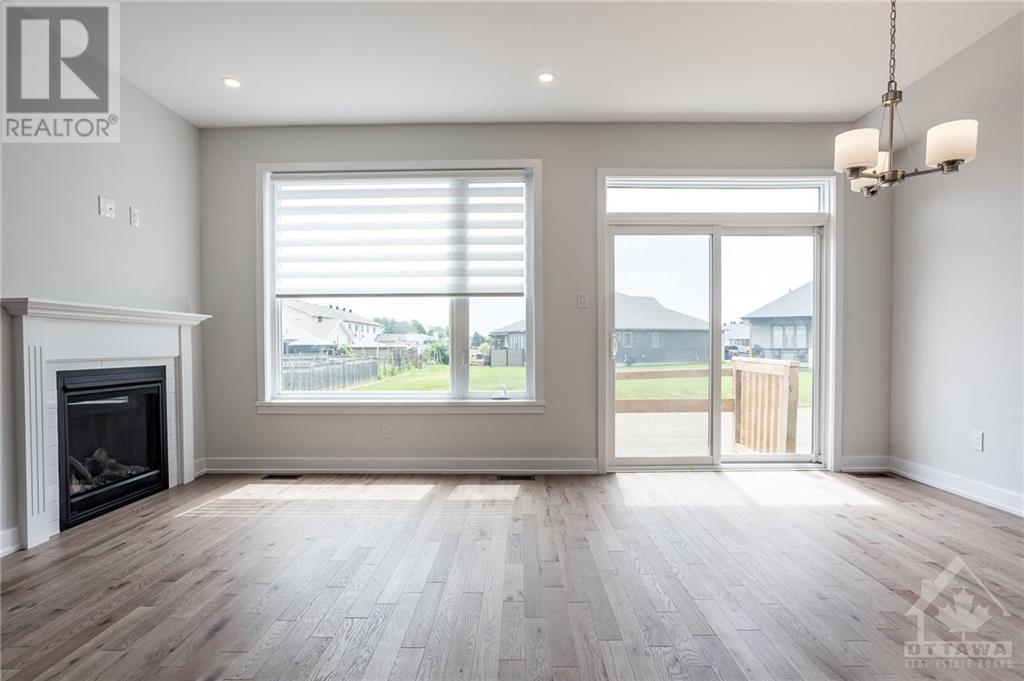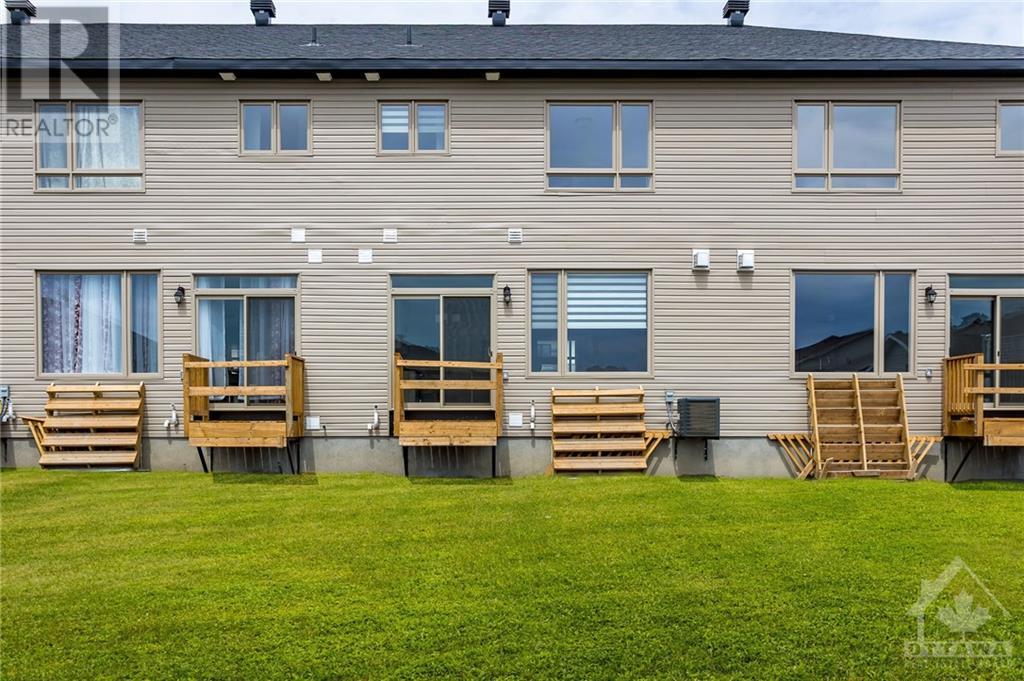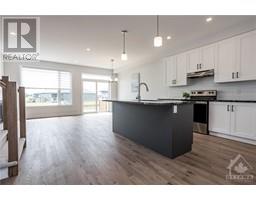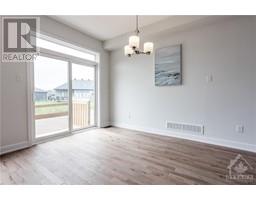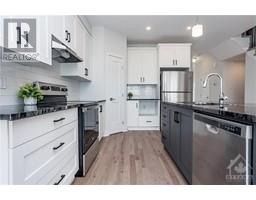3 Bedroom
3 Bathroom
Fireplace
Central Air Conditioning, Air Exchanger
Forced Air
$2,300 Monthly
Welcome to this Beautiful Townhome located in the Arnprior Fairgrounds w/Stunning Upgrades. This home features 3 Bed, 3 Bath, Hardwood Floors throughout Main & Upgraded Ceramic Tile in Front Foyer & all Baths! Main Floor features 9 Ft Ceilings w/an Open Concept Layout, Great for Families & Entertaining! Your Cozy Living/Dining Room Features a Gas Fireplace w/Patio Doors that lead to your Deep Backyard. Ultra Modern Kitchen w/White Cabinets, White Subway Backsplash, SS Appliances, Granite Counters w/Breakfast Bar & Great Size Pantry. Your Large Primary Bedroom Features an Oversized WIC & Stunning 4 PC Ensuite Bath w/ Double Sink Vanity & Large Separate Glass Shower. 2 More Bedrooms, Full Bath & CONVENIENT 2ND LEVEL LAUNDRY Complete the 2nd Level. Great Location! Walking Distance to All Amenities, Downtown Arnprior, Easy HWY Access & 25 min Drive to Kanata. No Pets, Available October 1, 2024. Backyard photo- grass virtually staged (id:43934)
Property Details
|
MLS® Number
|
1409863 |
|
Property Type
|
Single Family |
|
Neigbourhood
|
Arnprior |
|
AmenitiesNearBy
|
Recreation Nearby, Shopping |
|
CommunicationType
|
Internet Access |
|
CommunityFeatures
|
Family Oriented, School Bus |
|
Features
|
Automatic Garage Door Opener |
|
ParkingSpaceTotal
|
3 |
Building
|
BathroomTotal
|
3 |
|
BedroomsAboveGround
|
3 |
|
BedroomsTotal
|
3 |
|
Amenities
|
Laundry - In Suite |
|
Appliances
|
Refrigerator, Dishwasher, Dryer, Hood Fan, Stove, Washer, Blinds |
|
BasementDevelopment
|
Unfinished |
|
BasementType
|
Full (unfinished) |
|
ConstructedDate
|
2021 |
|
CoolingType
|
Central Air Conditioning, Air Exchanger |
|
ExteriorFinish
|
Stone, Brick, Siding |
|
FireplacePresent
|
Yes |
|
FireplaceTotal
|
1 |
|
Fixture
|
Drapes/window Coverings |
|
FlooringType
|
Wall-to-wall Carpet, Hardwood, Tile |
|
HalfBathTotal
|
1 |
|
HeatingFuel
|
Natural Gas |
|
HeatingType
|
Forced Air |
|
StoriesTotal
|
2 |
|
Type
|
Row / Townhouse |
|
UtilityWater
|
Municipal Water |
Parking
|
Attached Garage
|
|
|
Inside Entry
|
|
|
Surfaced
|
|
Land
|
Acreage
|
No |
|
LandAmenities
|
Recreation Nearby, Shopping |
|
Sewer
|
Municipal Sewage System |
|
SizeDepth
|
132 Ft ,5 In |
|
SizeFrontage
|
21 Ft ,8 In |
|
SizeIrregular
|
21.69 Ft X 132.41 Ft |
|
SizeTotalText
|
21.69 Ft X 132.41 Ft |
|
ZoningDescription
|
Residential |
Rooms
| Level |
Type |
Length |
Width |
Dimensions |
|
Second Level |
Primary Bedroom |
|
|
13'2" x 13'1" |
|
Second Level |
4pc Ensuite Bath |
|
|
11'0" x 6'11" |
|
Second Level |
Other |
|
|
10'0" x 6'0" |
|
Second Level |
Bedroom |
|
|
13'6" x 10'0" |
|
Second Level |
Bedroom |
|
|
11'6" x 10'0" |
|
Second Level |
4pc Bathroom |
|
|
10'0" x 5'6" |
|
Second Level |
Laundry Room |
|
|
7'1" x 6'6" |
|
Main Level |
Foyer |
|
|
6'0" x 5'10" |
|
Main Level |
Living Room |
|
|
13'2" x 11'0" |
|
Main Level |
Dining Room |
|
|
13'2" x 8'10" |
|
Main Level |
Kitchen |
|
|
12'11" x 10'5" |
|
Main Level |
Partial Bathroom |
|
|
Measurements not available |
https://www.realtor.ca/real-estate/27410235/110-thomas-street-s-arnprior-arnprior





