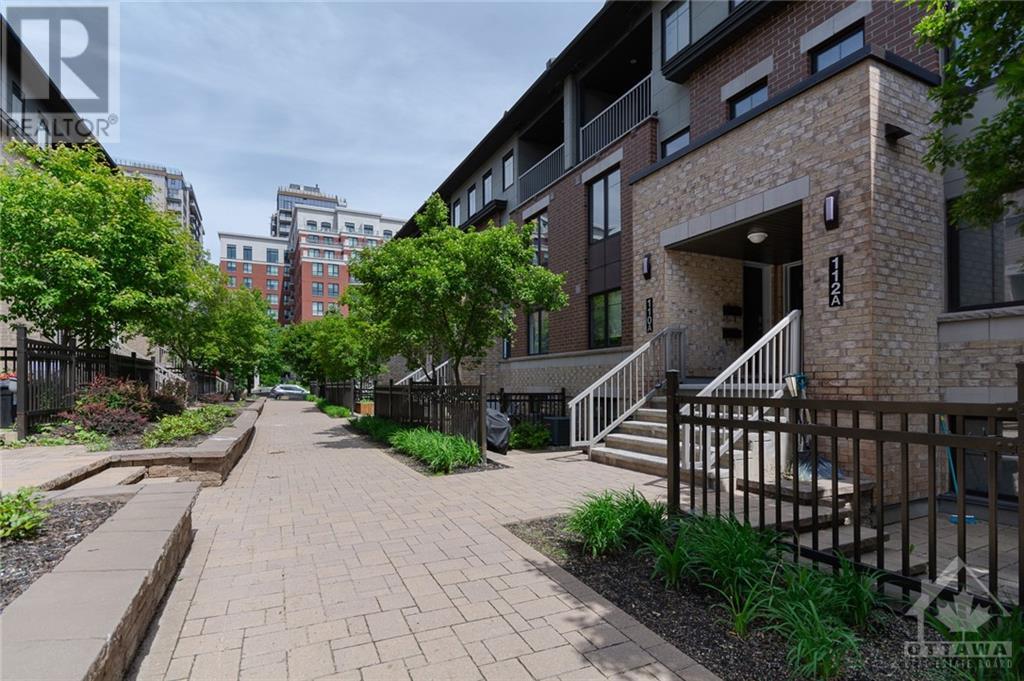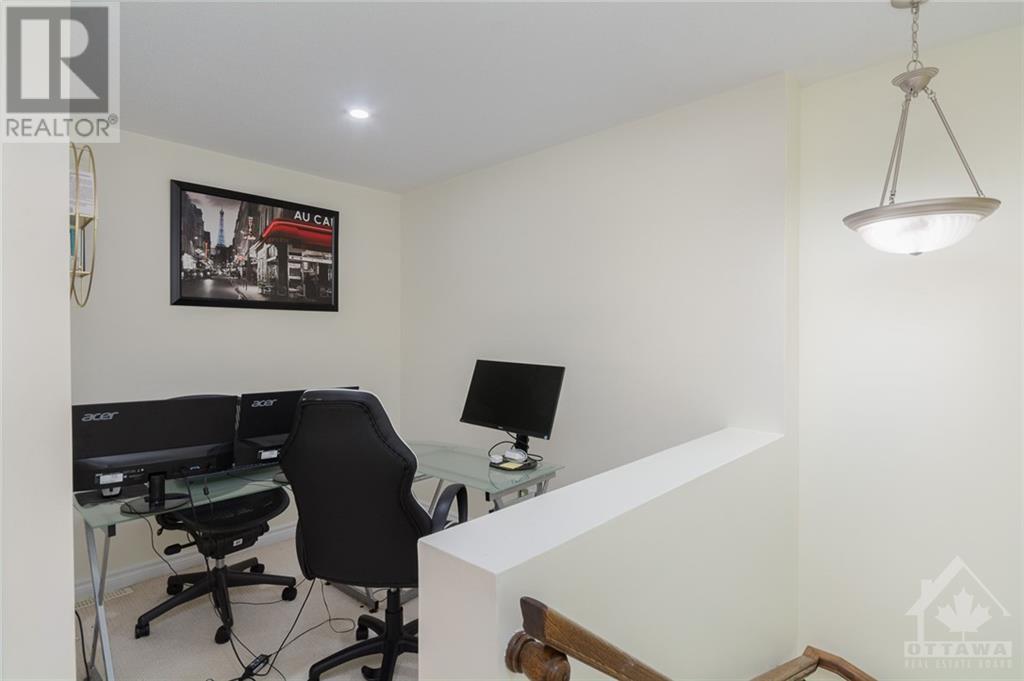110 Lindenshade Drive Unit#b Ottawa, Ontario K2J 5R5
$419,900Maintenance, Property Management, Caretaker, Other, See Remarks
$300.71 Monthly
Maintenance, Property Management, Caretaker, Other, See Remarks
$300.71 MonthlyWelcome to 110B Lindenshade Dr in Barrhaven! This gorgeous upper-level condo is perfect for first-time home buyers seeking convenience and modern living. Enjoy easy access to public transit and shopping—no need for a car, but underground parking is included. Large windows fill the open-concept design with natural light. The main floor features a powder room with laundry, while the second floor offers a large full bathroom, two generous-sized bedrooms, and a bonus loft area ideal for an office. Low condo fees and a LEED-certified building mean affordable living and low utility costs. Flexible closing available. All existing light fixtures included. Book a showing today— you won't be disappointed! (id:43934)
Open House
This property has open houses!
2:00 pm
Ends at:4:00 pm
Property Details
| MLS® Number | 1418439 |
| Property Type | Single Family |
| Neigbourhood | Barrhaven |
| AmenitiesNearBy | Public Transit, Recreation Nearby, Shopping |
| CommunityFeatures | Pets Allowed |
| ParkingSpaceTotal | 1 |
Building
| BathroomTotal | 2 |
| BedroomsAboveGround | 2 |
| BedroomsTotal | 2 |
| Amenities | Laundry - In Suite |
| Appliances | Refrigerator, Dishwasher, Dryer, Hood Fan, Stove, Washer |
| BasementDevelopment | Not Applicable |
| BasementType | None (not Applicable) |
| ConstructedDate | 2012 |
| ConstructionStyleAttachment | Stacked |
| CoolingType | Central Air Conditioning |
| ExteriorFinish | Brick |
| FlooringType | Wall-to-wall Carpet, Tile |
| FoundationType | Poured Concrete |
| HalfBathTotal | 1 |
| HeatingFuel | Natural Gas |
| HeatingType | Forced Air |
| StoriesTotal | 2 |
| Type | House |
| UtilityWater | Municipal Water |
Parking
| Underground |
Land
| Acreage | No |
| LandAmenities | Public Transit, Recreation Nearby, Shopping |
| Sewer | Municipal Sewage System |
| ZoningDescription | Residential Condo |
Rooms
| Level | Type | Length | Width | Dimensions |
|---|---|---|---|---|
| Second Level | Primary Bedroom | 15'0" x 8'0" | ||
| Second Level | Bedroom | 11'0" x 8'0" | ||
| Second Level | Loft | 6'0" x 6'0" | ||
| Second Level | Full Bathroom | Measurements not available | ||
| Main Level | Living Room | 14'0" x 10'0" | ||
| Main Level | Dining Room | 11'0" x 10'0" | ||
| Main Level | Kitchen | 10'0" x 8'0" | ||
| Main Level | 2pc Bathroom | Measurements not available | ||
| Main Level | Laundry Room | Measurements not available |
https://www.realtor.ca/real-estate/27613325/110-lindenshade-drive-unitb-ottawa-barrhaven
Interested?
Contact us for more information











































