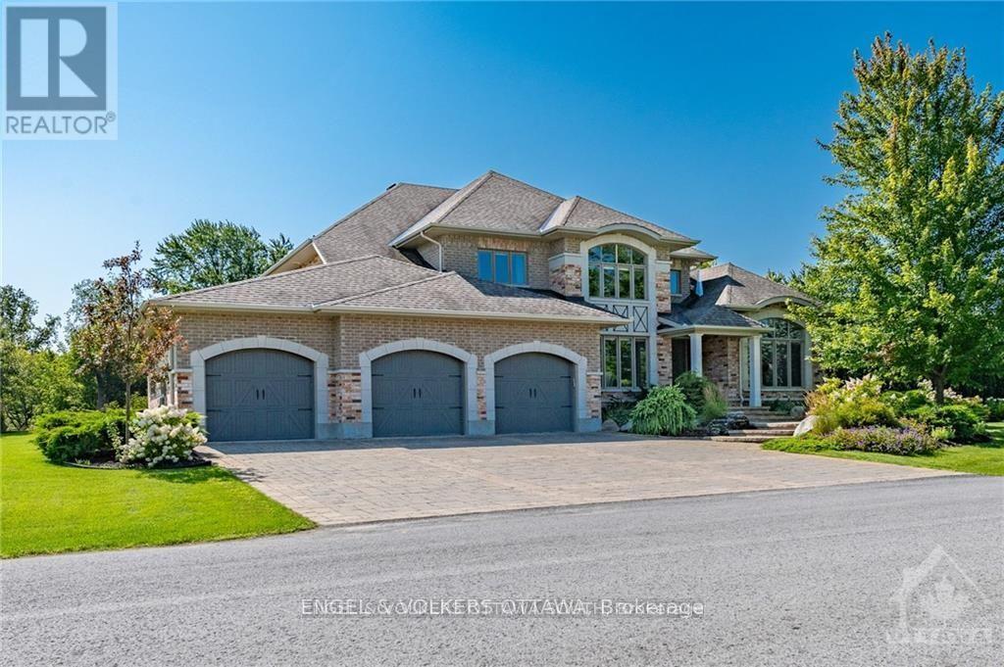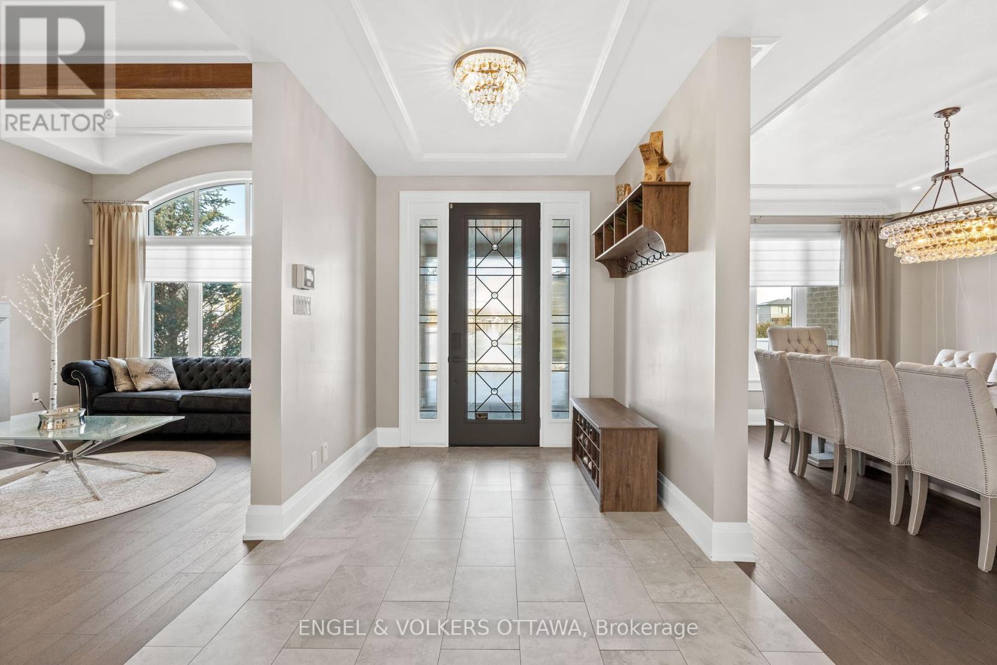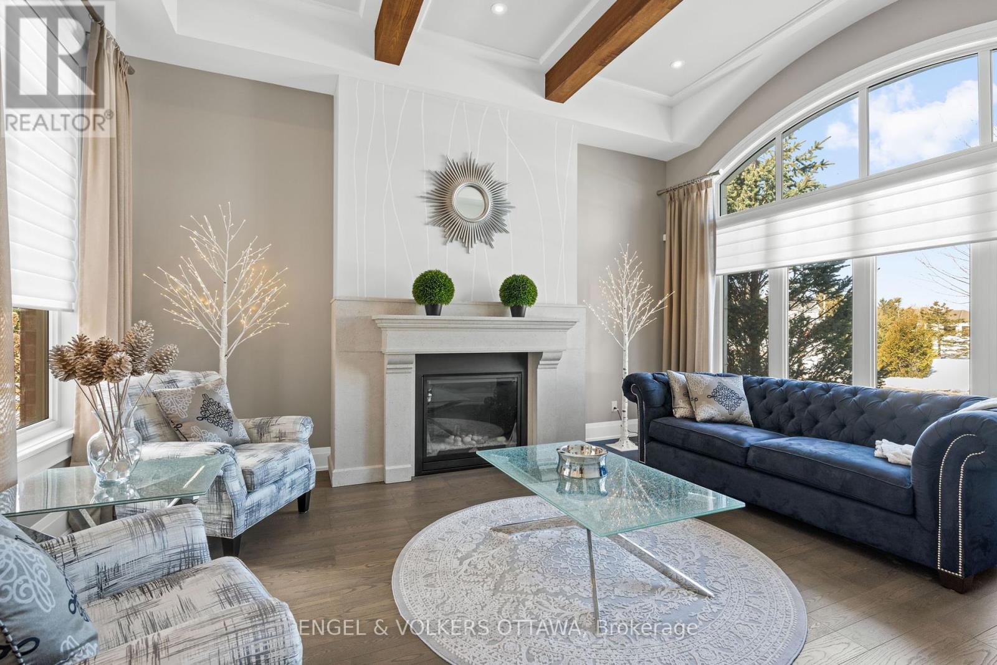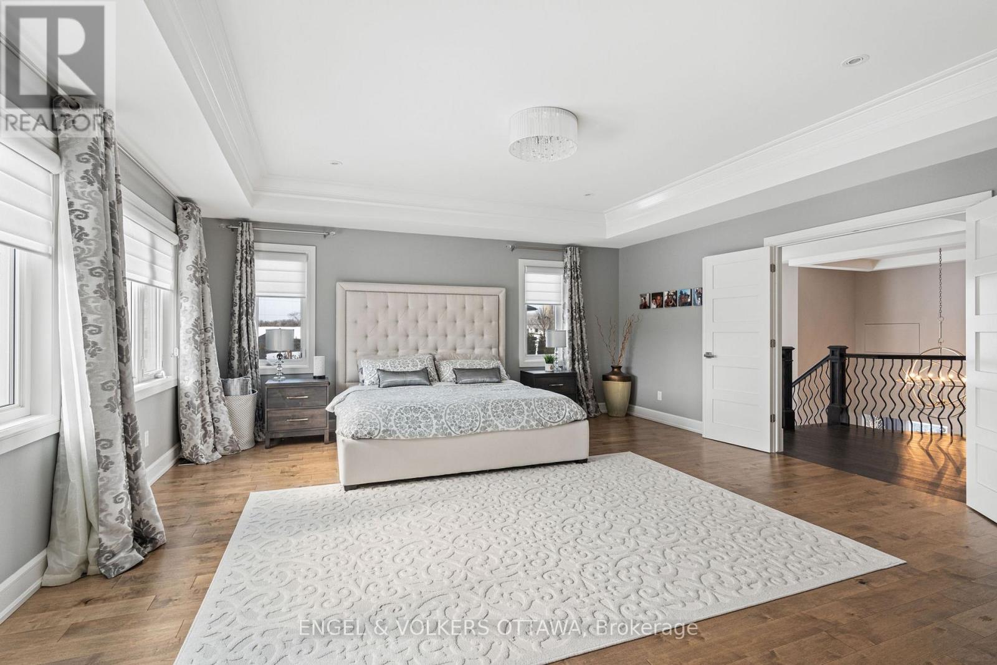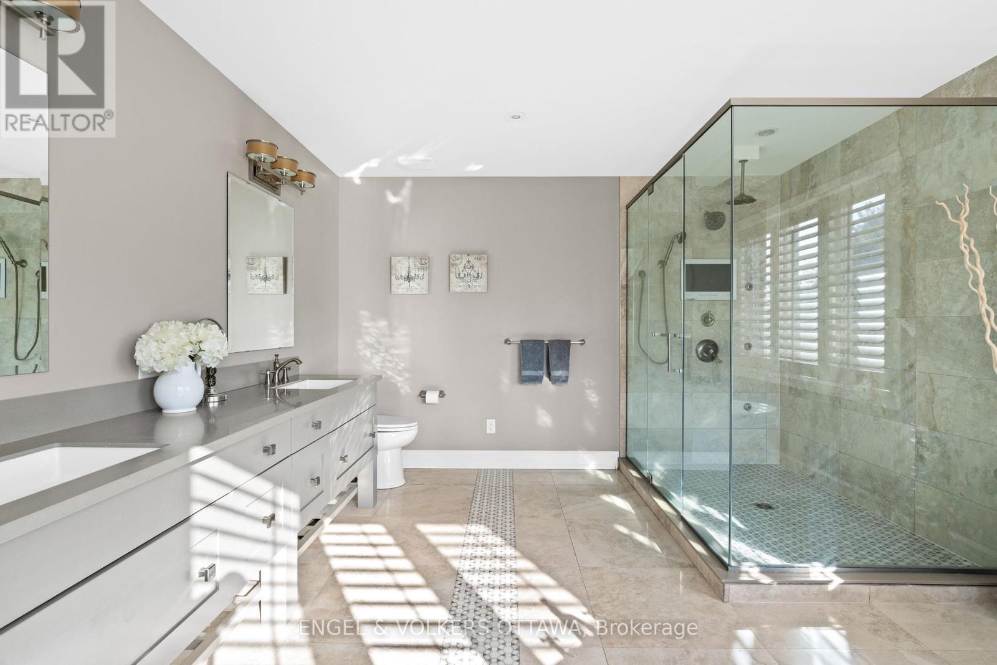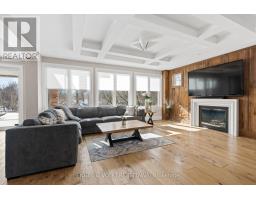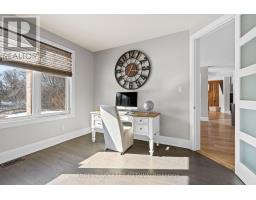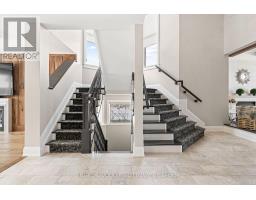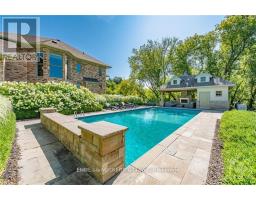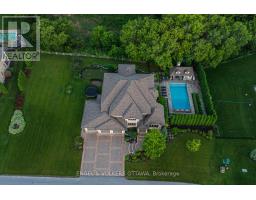4 Bedroom
5 Bathroom
3,500 - 5,000 ft2
Fireplace
Inground Pool
Central Air Conditioning, Air Exchanger
Forced Air
$2,599,000
CHEO Dream Home situated on a vast ravine lot in Manotick Estates! Every aspect of this home was designed to perfection with professional landscaping & high quality finishings throughout. Grand foyer with high ceilings, open to a formal dining room & living room with beautiful ceiling beams & a gas fireplace with mantelpiece. Eat-in chefs kitchen comes with built-ins & exquisite mill work. Coffered ceilings in the family room with a barn board feature bringing warmth into the home. Main floor office. 2 entrance staircases to the primary suite includes a large walk-in closet, balcony overlooking the creek & 5piece ensuite with large soaker tub, glass shower & double sinks. Entertainers' basement replete with a wet bar, home theatre, games room, sauna, gym & a temperature-controlled wine cellar. The backyard oasis offers an in-ground heated saltwater pool, covered cabana with a wood fireplace & sitting area + a putting/chipping green. Beautiful stone driveway, walkways & expansive triple car garage - a true must see! (id:43934)
Property Details
|
MLS® Number
|
X12024211 |
|
Property Type
|
Single Family |
|
Community Name
|
8002 - Manotick Village & Manotick Estates |
|
Amenities Near By
|
Public Transit, Park |
|
Features
|
Ravine |
|
Parking Space Total
|
9 |
|
Pool Type
|
Inground Pool |
|
Structure
|
Deck |
Building
|
Bathroom Total
|
5 |
|
Bedrooms Above Ground
|
4 |
|
Bedrooms Total
|
4 |
|
Amenities
|
Fireplace(s) |
|
Appliances
|
Dishwasher, Dryer, Freezer, Hood Fan, Microwave, Oven, Stove, Wall Mounted Tv, Washer, Wine Fridge, Refrigerator |
|
Basement Development
|
Finished |
|
Basement Type
|
Full (finished) |
|
Construction Style Attachment
|
Detached |
|
Cooling Type
|
Central Air Conditioning, Air Exchanger |
|
Exterior Finish
|
Brick, Stone |
|
Fireplace Present
|
Yes |
|
Fireplace Total
|
3 |
|
Foundation Type
|
Concrete |
|
Half Bath Total
|
1 |
|
Heating Fuel
|
Natural Gas |
|
Heating Type
|
Forced Air |
|
Stories Total
|
2 |
|
Size Interior
|
3,500 - 5,000 Ft2 |
|
Type
|
House |
|
Utility Water
|
Drilled Well |
Parking
|
Attached Garage
|
|
|
Garage
|
|
|
Inside Entry
|
|
Land
|
Acreage
|
No |
|
Land Amenities
|
Public Transit, Park |
|
Sewer
|
Septic System |
|
Size Depth
|
142 Ft ,2 In |
|
Size Frontage
|
203 Ft ,6 In |
|
Size Irregular
|
203.5 X 142.2 Ft ; 1 |
|
Size Total Text
|
203.5 X 142.2 Ft ; 1|1/2 - 1.99 Acres |
|
Zoning Description
|
Residential |
Rooms
| Level |
Type |
Length |
Width |
Dimensions |
|
Second Level |
Bedroom |
3.65 m |
4.72 m |
3.65 m x 4.72 m |
|
Second Level |
Laundry Room |
2.38 m |
2.51 m |
2.38 m x 2.51 m |
|
Second Level |
Primary Bedroom |
5.56 m |
5.46 m |
5.56 m x 5.46 m |
|
Second Level |
Bedroom |
3.68 m |
6.19 m |
3.68 m x 6.19 m |
|
Second Level |
Bathroom |
2.38 m |
2.81 m |
2.38 m x 2.81 m |
|
Second Level |
Bedroom |
3.7 m |
5.18 m |
3.7 m x 5.18 m |
|
Lower Level |
Recreational, Games Room |
3.7 m |
5.08 m |
3.7 m x 5.08 m |
|
Lower Level |
Exercise Room |
3.53 m |
5.25 m |
3.53 m x 5.25 m |
|
Main Level |
Dining Room |
3.65 m |
4.85 m |
3.65 m x 4.85 m |
|
Main Level |
Living Room |
4.11 m |
5.38 m |
4.11 m x 5.38 m |
|
Main Level |
Kitchen |
5.91 m |
4.19 m |
5.91 m x 4.19 m |
|
Main Level |
Family Room |
6.14 m |
4.95 m |
6.14 m x 4.95 m |
|
Main Level |
Dining Room |
3.81 m |
5.71 m |
3.81 m x 5.71 m |
https://www.realtor.ca/real-estate/28035177/110-gray-willow-place-ottawa-8002-manotick-village-manotick-estates


