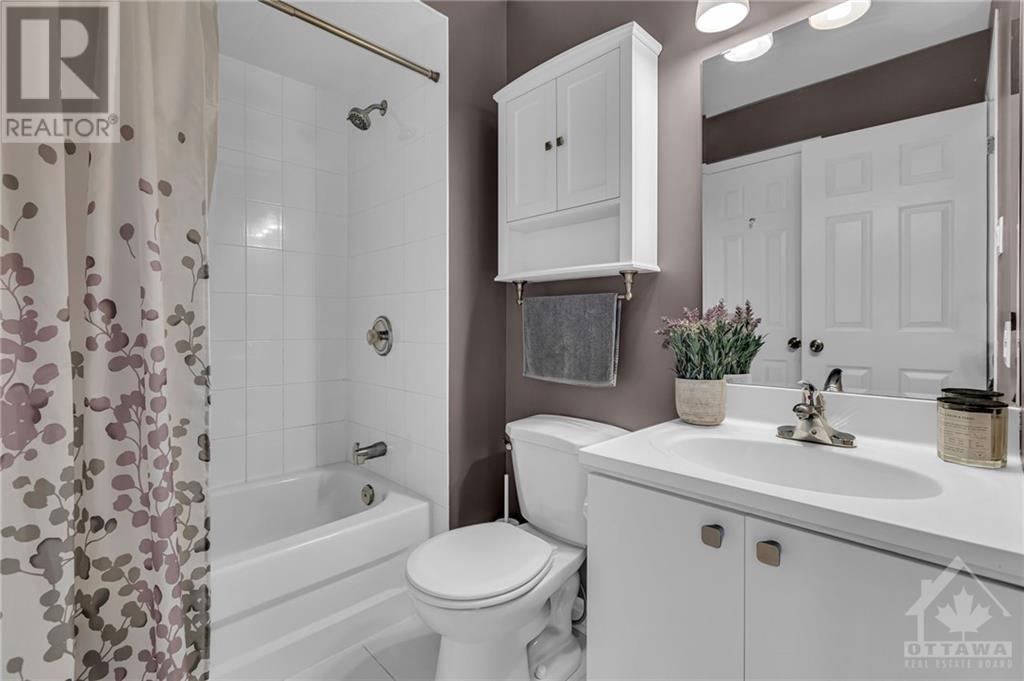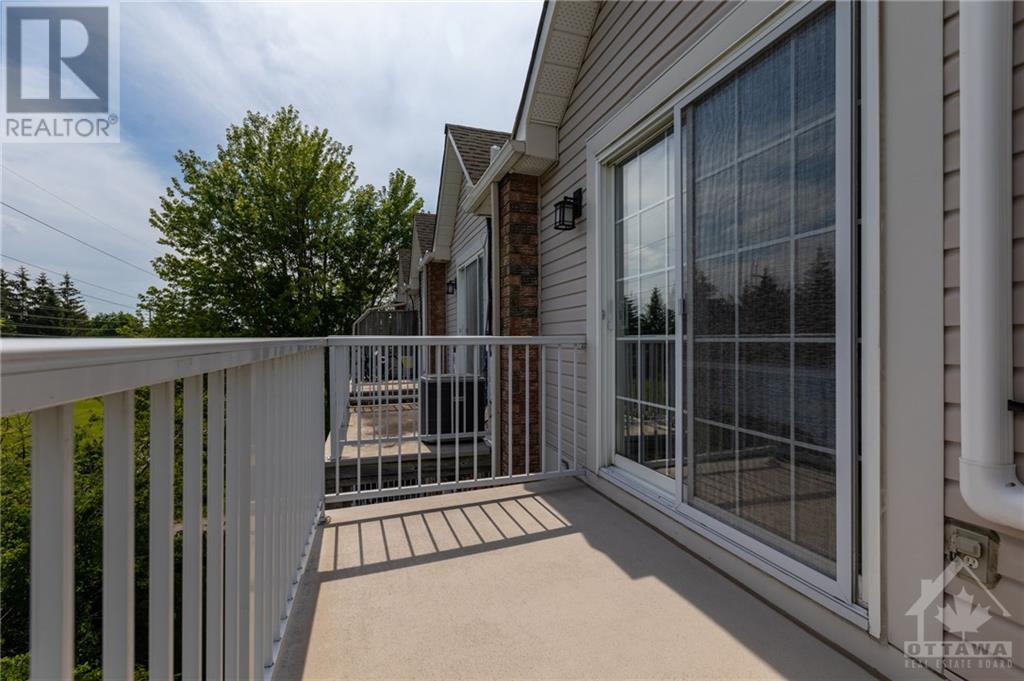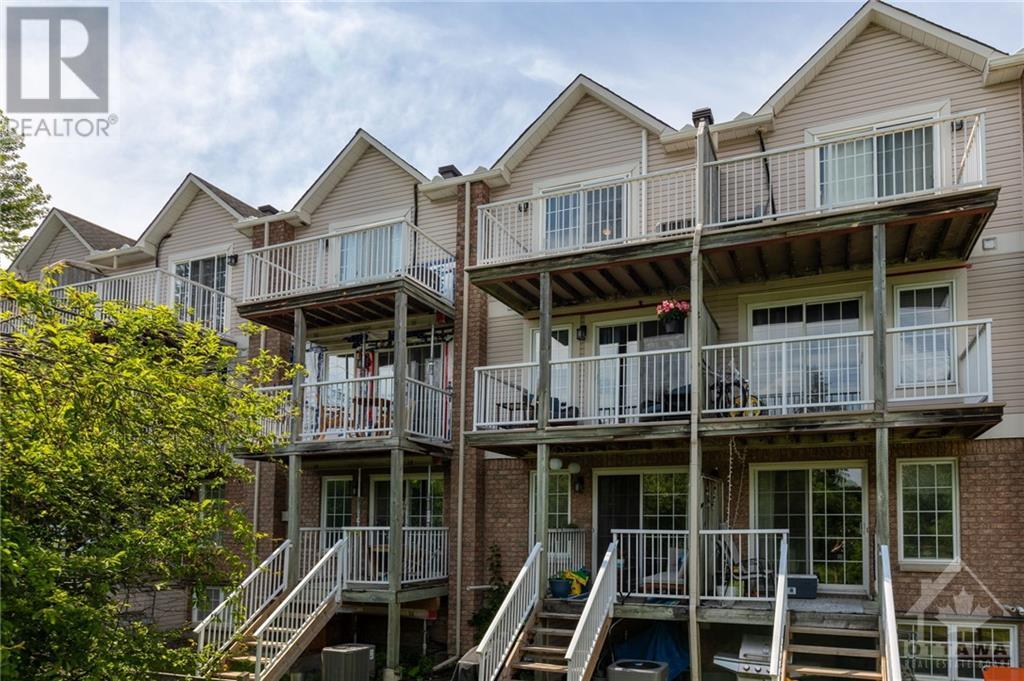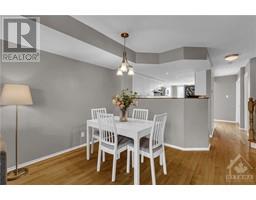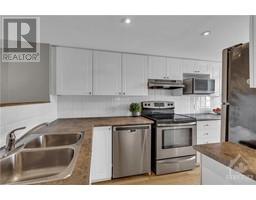110 Centrepointe Drive Unit#g Ottawa, Ontario K2G 6K3
$419,900Maintenance, Property Management, Waste Removal, Water, Other, See Remarks
$438.73 Monthly
Maintenance, Property Management, Waste Removal, Water, Other, See Remarks
$438.73 MonthlyWelcome to 110G Centrepointe Drive! This upper-level stacked condo is filled with natural light and features hardwood floors throughout. The main living space is open, perfect for entertaining. The kitchen has ample storage and lots of counter space. Enjoy the quietness and views from your balconies over looking the walking paths and greenspace. Main floor powder room and laundry. Two generously sized bedrooms on the upper level with full bathroom. The primary bedroom includes a cheater door to the bathroom as well as a private balcony. Bonus 2 parking spaces!! Close to the 417, future LRT station, great schools, parks, and shopping. 24 hour irrevocable on offers. (id:43934)
Property Details
| MLS® Number | 1399312 |
| Property Type | Single Family |
| Neigbourhood | Centrepointe |
| Amenities Near By | Public Transit, Recreation Nearby, Shopping |
| Community Features | Pets Allowed With Restrictions |
| Features | Balcony |
| Parking Space Total | 2 |
Building
| Bathroom Total | 2 |
| Bedrooms Above Ground | 2 |
| Bedrooms Total | 2 |
| Amenities | Laundry - In Suite |
| Appliances | Refrigerator, Dishwasher, Dryer, Hood Fan, Stove, Washer, Blinds |
| Basement Development | Not Applicable |
| Basement Type | None (not Applicable) |
| Constructed Date | 1998 |
| Construction Style Attachment | Stacked |
| Cooling Type | Central Air Conditioning |
| Exterior Finish | Brick, Siding |
| Fixture | Drapes/window Coverings |
| Flooring Type | Hardwood, Tile |
| Foundation Type | Poured Concrete |
| Half Bath Total | 1 |
| Heating Fuel | Natural Gas |
| Heating Type | Forced Air |
| Stories Total | 2 |
| Type | House |
| Utility Water | Municipal Water |
Parking
| Open | |
| Surfaced | |
| Visitor Parking |
Land
| Acreage | No |
| Land Amenities | Public Transit, Recreation Nearby, Shopping |
| Sewer | Municipal Sewage System |
| Zoning Description | Residential |
Rooms
| Level | Type | Length | Width | Dimensions |
|---|---|---|---|---|
| Second Level | Primary Bedroom | 12'10" x 12'2" | ||
| Second Level | Bedroom | 12'10" x 11'0" | ||
| Main Level | Living Room | 15'1" x 9'10" | ||
| Main Level | Dining Room | 8'5" x 8'0" | ||
| Main Level | Kitchen | 12'4" x 7'4" | ||
| Main Level | Eating Area | 7'4" x 4'10" |
https://www.realtor.ca/real-estate/27085645/110-centrepointe-drive-unitg-ottawa-centrepointe
Interested?
Contact us for more information


















