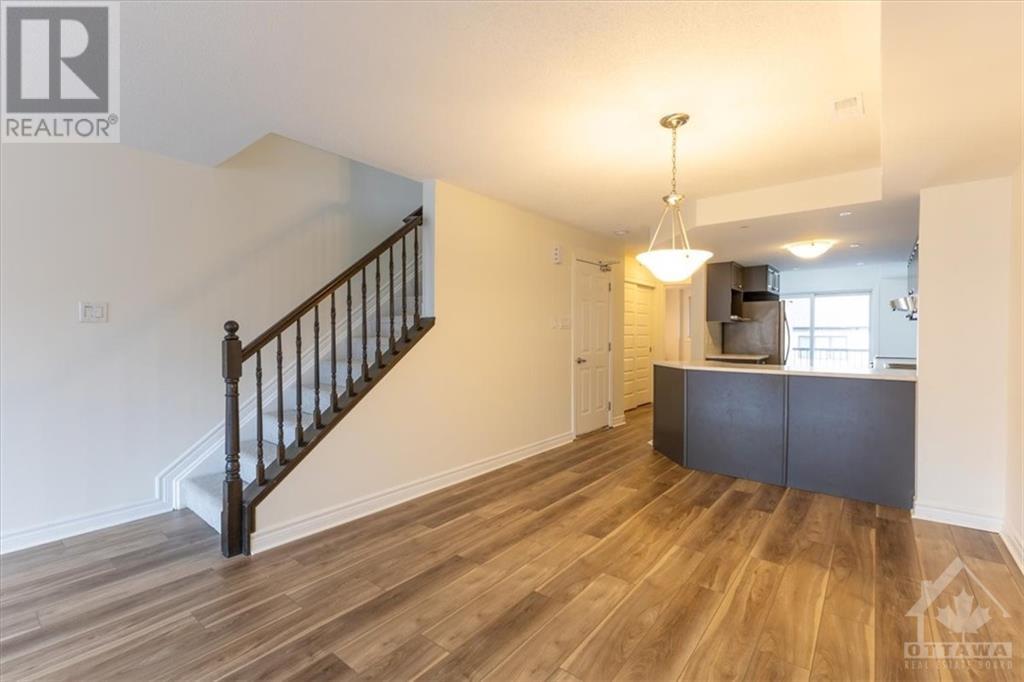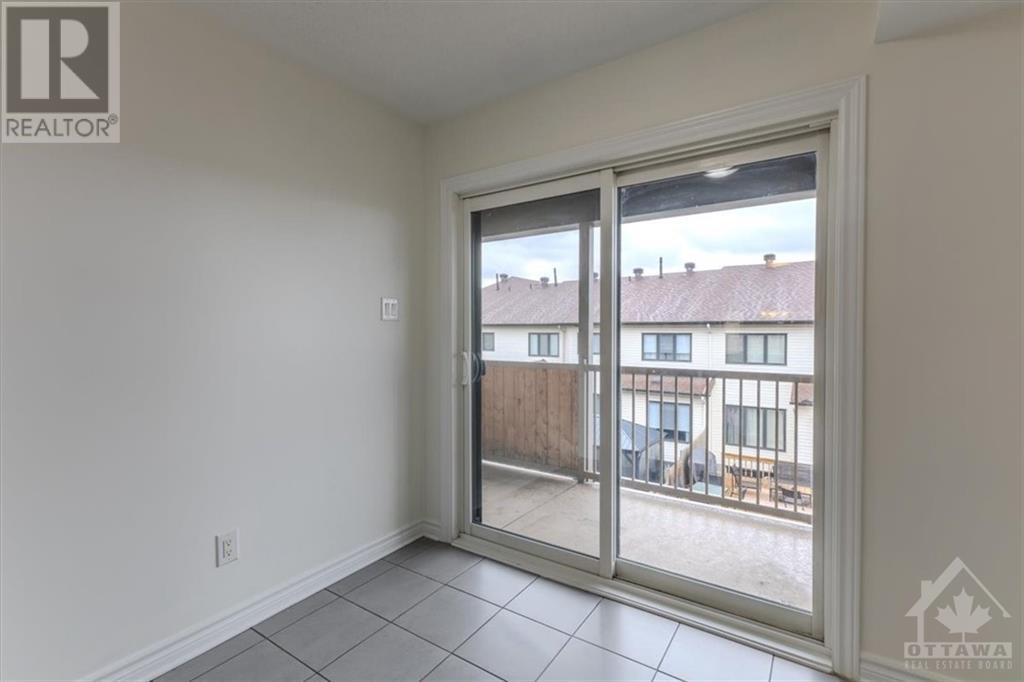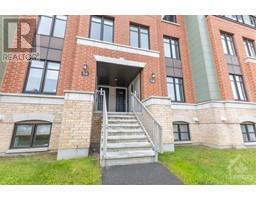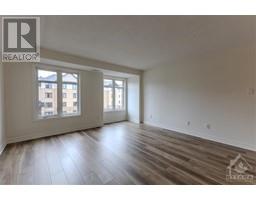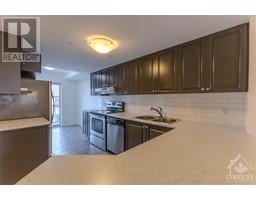110 Bluestone Private Ottawa, Ontario K4A 0X7
$449,900Maintenance, Landscaping, Property Management, Caretaker, Other, See Remarks, Reserve Fund Contributions
$343.50 Monthly
Maintenance, Landscaping, Property Management, Caretaker, Other, See Remarks, Reserve Fund Contributions
$343.50 MonthlyWelcome to 110 Bluestone Pvt. This updated & fully painted 2 bedroom 3 bathroom condo unit is sure to impress. A turnkey home for you to just move in. As you enter the main level you are welcomed by an open concept layout with new flooring, plenty of natural light and large spaces. The kitchen offers stainless steel appliances, eat-in area, peninsula along with plenty of counter & cupboard space. The main level is home to a powder room, balcony access, and of course the large living & dining areas. The second level has two generous sized bedrooms each with their own private 4 piece ensuites with updated light fixtures. The second level also has all brand new carpeting throughout the entire floor and stairs along with a great size utility room with laundry and storage. The unit also includes 1 parking spot and is located close to shops, restaurants, parks and much more. The Avalon community is always growing due to its beautiful landscape and access to limitless amenities. Welcome home! (id:43934)
Property Details
| MLS® Number | 1416146 |
| Property Type | Single Family |
| Neigbourhood | Avalon |
| AmenitiesNearBy | Golf Nearby, Public Transit, Recreation Nearby, Shopping |
| CommunityFeatures | Adult Oriented, Pets Allowed |
| Features | Balcony |
| ParkingSpaceTotal | 1 |
| RoadType | No Thru Road |
Building
| BathroomTotal | 3 |
| BedroomsAboveGround | 2 |
| BedroomsTotal | 2 |
| Amenities | Laundry - In Suite |
| Appliances | Refrigerator, Dishwasher, Dryer, Hood Fan, Stove, Washer |
| BasementDevelopment | Not Applicable |
| BasementType | None (not Applicable) |
| ConstructedDate | 2017 |
| ConstructionStyleAttachment | Stacked |
| CoolingType | Central Air Conditioning |
| ExteriorFinish | Brick, Siding |
| FlooringType | Wall-to-wall Carpet, Laminate, Tile |
| FoundationType | Poured Concrete |
| HalfBathTotal | 1 |
| HeatingFuel | Natural Gas |
| HeatingType | Forced Air |
| StoriesTotal | 2 |
| Type | House |
| UtilityWater | Municipal Water |
Parking
| Surfaced |
Land
| Acreage | No |
| LandAmenities | Golf Nearby, Public Transit, Recreation Nearby, Shopping |
| LandscapeFeatures | Landscaped |
| Sewer | Municipal Sewage System |
| ZoningDescription | Residential |
Rooms
| Level | Type | Length | Width | Dimensions |
|---|---|---|---|---|
| Second Level | Living Room | 15'3" x 13'10" | ||
| Second Level | Dining Room | 10'6" x 10'4" | ||
| Second Level | Kitchen | 13'2" x 8'2" | ||
| Second Level | Eating Area | 9'0" x 6'8" | ||
| Second Level | Partial Bathroom | 6'3" x 4'6" | ||
| Third Level | Primary Bedroom | 16'5" x 13'10" | ||
| Third Level | 4pc Ensuite Bath | 7'1" x 5'4" | ||
| Third Level | Bedroom | 12'6" x 11'3" | ||
| Third Level | 4pc Ensuite Bath | 7'1" x 5'2" | ||
| Third Level | Laundry Room | 7'1" x 6'11" | ||
| Main Level | Foyer | 5'1" x 3'1" |
Utilities
| Fully serviced | Available |
https://www.realtor.ca/real-estate/27544861/110-bluestone-private-ottawa-avalon
Interested?
Contact us for more information



