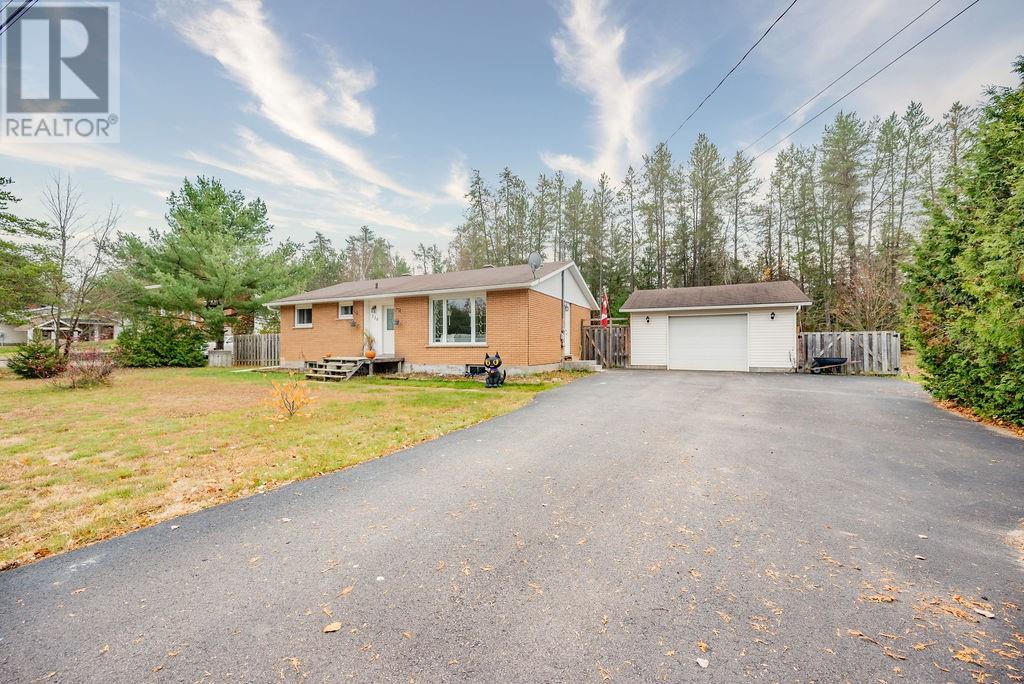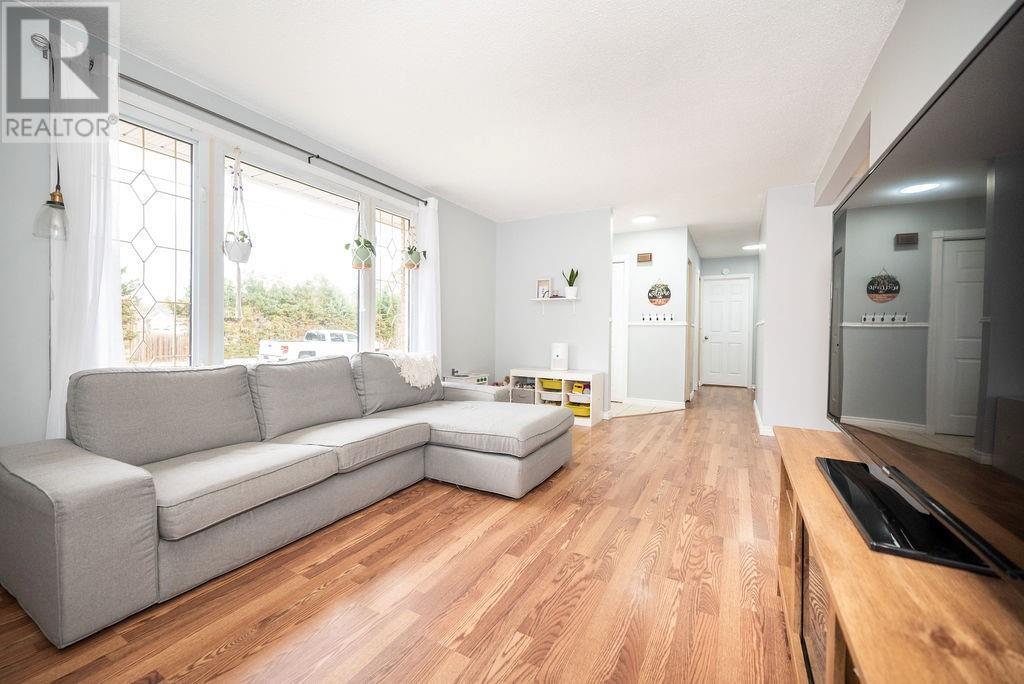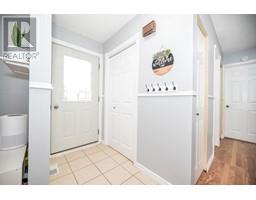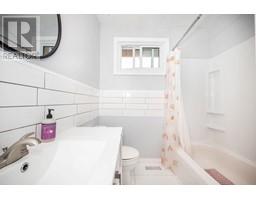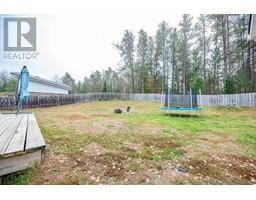3 Bedroom
1 Bathroom
Bungalow
Central Air Conditioning
Forced Air
$349,900
This three-bedroom, one-bathroom solid brick bungalow is nestled in a family-oriented neighbourhood, featuring a fully fenced yard, an oversized detached single garage, and no rear neighbours. Upon entering, you are greeted by a luminous living room with an abundance of natural light, leading into an open-concept eat-in kitchen with patio doors that open to the backyard. The main floor is rounded out with an updated bathroom and three bedrooms, including a spacious primary bedroom. The lower level awaits your personal touch, offering space for an additional bedroom, family room, or gym, alongside a laundry area and ample storage space. This charming home is ideal for a variety of buyers, whether you're starting out, downsizing, or seeking an investment opportunity. Come see for yourself and envision your life in this ready-to-move-in home! (id:43934)
Property Details
|
MLS® Number
|
1418060 |
|
Property Type
|
Single Family |
|
Neigbourhood
|
Mountainview Subdivision |
|
ParkingSpaceTotal
|
6 |
|
RoadType
|
Paved Road |
|
Structure
|
Deck |
Building
|
BathroomTotal
|
1 |
|
BedroomsAboveGround
|
3 |
|
BedroomsTotal
|
3 |
|
Appliances
|
Refrigerator, Dishwasher, Hood Fan, Microwave, Stove |
|
ArchitecturalStyle
|
Bungalow |
|
BasementDevelopment
|
Unfinished |
|
BasementType
|
Full (unfinished) |
|
ConstructedDate
|
1974 |
|
ConstructionStyleAttachment
|
Detached |
|
CoolingType
|
Central Air Conditioning |
|
ExteriorFinish
|
Brick |
|
FlooringType
|
Laminate, Tile |
|
FoundationType
|
Block |
|
HeatingFuel
|
Natural Gas |
|
HeatingType
|
Forced Air |
|
StoriesTotal
|
1 |
|
Type
|
House |
|
UtilityWater
|
Well |
Parking
Land
|
Acreage
|
No |
|
FenceType
|
Fenced Yard |
|
Sewer
|
Septic System |
|
SizeDepth
|
149 Ft ,8 In |
|
SizeFrontage
|
99 Ft ,10 In |
|
SizeIrregular
|
99.8 Ft X 149.7 Ft |
|
SizeTotalText
|
99.8 Ft X 149.7 Ft |
|
ZoningDescription
|
Residential |
Rooms
| Level |
Type |
Length |
Width |
Dimensions |
|
Lower Level |
Recreation Room |
|
|
11'2" x 39'9" |
|
Lower Level |
Utility Room |
|
|
39'9" x 12'6" |
|
Main Level |
Living Room |
|
|
11'1" x 17'11" |
|
Main Level |
Primary Bedroom |
|
|
13'3" x 12'4" |
|
Main Level |
Foyer |
|
|
6'5" x 4'8" |
|
Main Level |
Bedroom |
|
|
8'5" x 8'7" |
|
Main Level |
Kitchen |
|
|
11'2" x 9'0" |
|
Main Level |
4pc Bathroom |
|
|
6'11" x 5'7" |
|
Main Level |
Eating Area |
|
|
6'4" x 12'10" |
|
Main Level |
Bedroom |
|
|
10'0" x 8'5" |
https://www.realtor.ca/real-estate/27585894/110-bessborough-street-laurentian-hills-mountainview-subdivision


