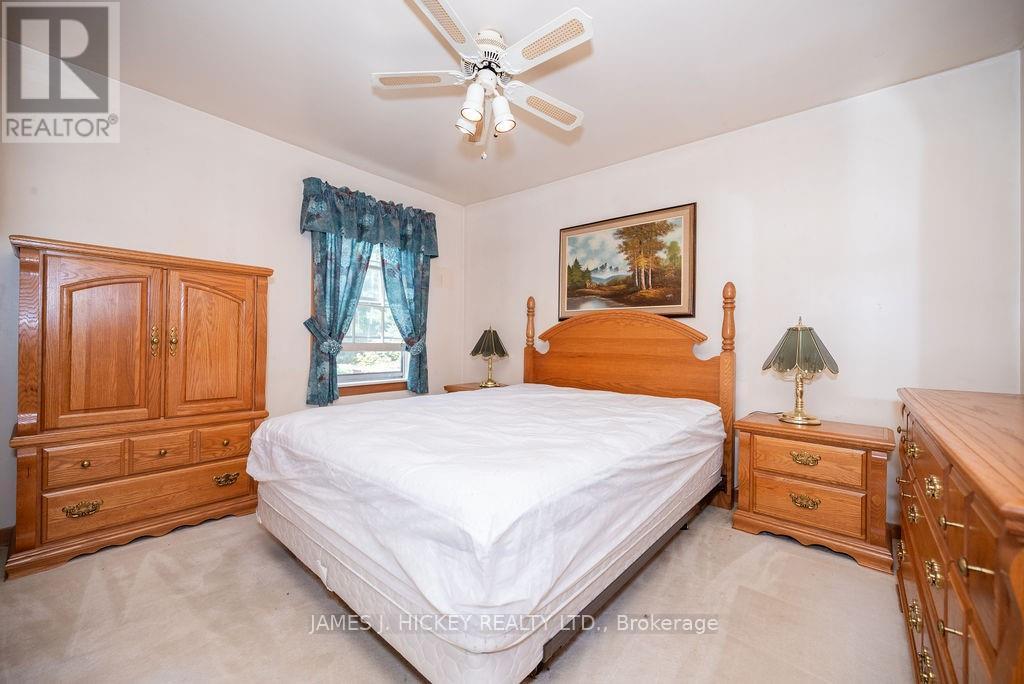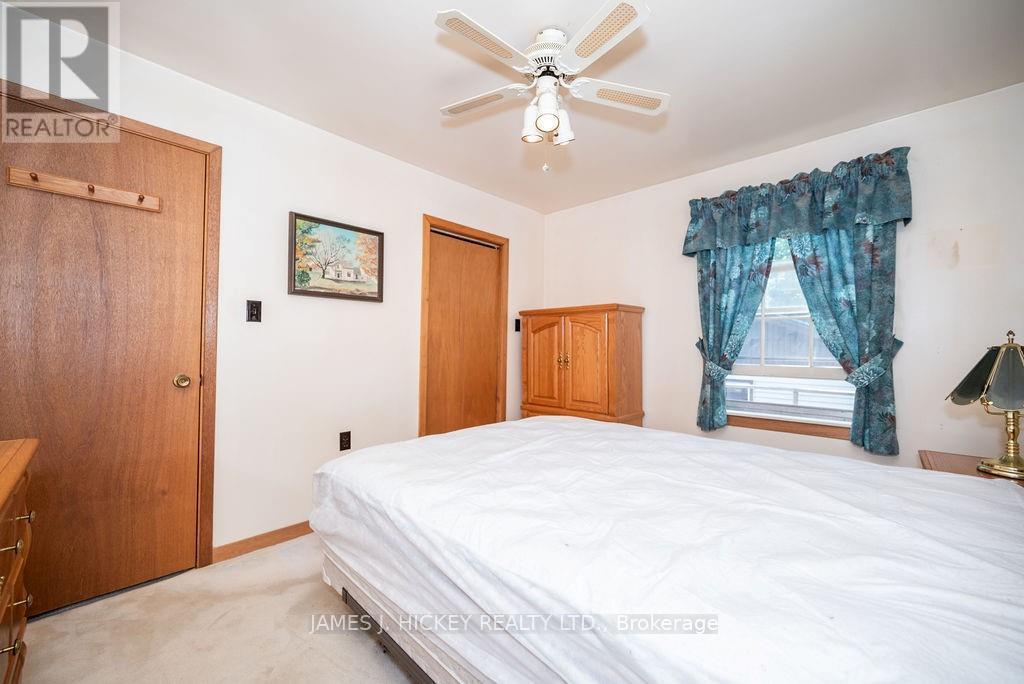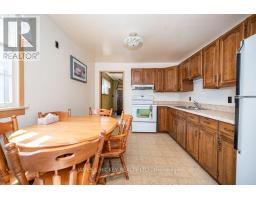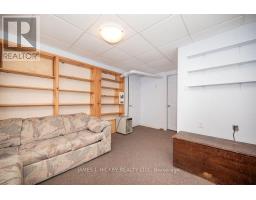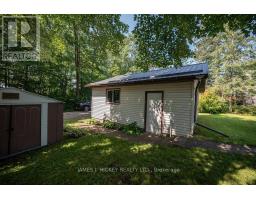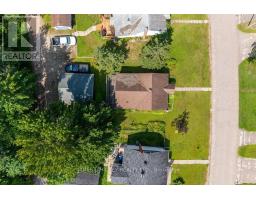11 Wolfe Avenue Deep River, Ontario K0J 1P0
3 Bedroom
1 Bathroom
Bungalow
Forced Air
$299,900
This 3-bedroom frame bungalow is that excellent first home or an ideal investment property, Features- updated eat in kitchen with oak cupboards, 4 pc bath, gas heat, part basement with rec room and laundry room, quality 1.5 car garage with rear lane access, storage shed, all this in a great central location close to Hill Park, school, and shopping. Don't miss it. 24 hour irrevocable required on all offers. (id:43934)
Property Details
| MLS® Number | X9516997 |
| Property Type | Single Family |
| Neigbourhood | Laurentian Hills |
| Community Name | 510 - Deep River |
| Amenities Near By | Park |
| Parking Space Total | 3 |
Building
| Bathroom Total | 1 |
| Bedrooms Above Ground | 3 |
| Bedrooms Total | 3 |
| Appliances | Dryer, Stove, Washer, Refrigerator |
| Architectural Style | Bungalow |
| Basement Development | Partially Finished |
| Basement Type | Partial (partially Finished) |
| Construction Style Attachment | Detached |
| Exterior Finish | Vinyl Siding |
| Foundation Type | Block |
| Heating Fuel | Natural Gas |
| Heating Type | Forced Air |
| Stories Total | 1 |
| Type | House |
| Utility Water | Municipal Water |
Parking
| Detached Garage | |
| Garage |
Land
| Acreage | No |
| Land Amenities | Park |
| Sewer | Sanitary Sewer |
| Size Depth | 99 Ft ,10 In |
| Size Frontage | 54 Ft ,5 In |
| Size Irregular | 54.48 X 99.86 Ft ; 1 |
| Size Total Text | 54.48 X 99.86 Ft ; 1 |
| Zoning Description | Residential |
Rooms
| Level | Type | Length | Width | Dimensions |
|---|---|---|---|---|
| Basement | Utility Room | 2.15 m | 2.48 m | 2.15 m x 2.48 m |
| Basement | Recreational, Games Room | 4.62 m | 3.4 m | 4.62 m x 3.4 m |
| Basement | Laundry Room | 3.35 m | 1.9 m | 3.35 m x 1.9 m |
| Main Level | Kitchen | 3.04 m | 3.55 m | 3.04 m x 3.55 m |
| Main Level | Living Room | 4.72 m | 3.55 m | 4.72 m x 3.55 m |
| Main Level | Bathroom | 1.44 m | 2.48 m | 1.44 m x 2.48 m |
| Main Level | Bedroom | 2.92 m | 3.55 m | 2.92 m x 3.55 m |
| Main Level | Bedroom | 2.36 m | 2.94 m | 2.36 m x 2.94 m |
| Main Level | Bedroom | 2.94 m | 3.55 m | 2.94 m x 3.55 m |
| Main Level | Foyer | 3.58 m | 1.01 m | 3.58 m x 1.01 m |
Utilities
| Cable | Available |
| Natural Gas Available | Available |
| Sewer | Installed |
https://www.realtor.ca/real-estate/27299230/11-wolfe-avenue-deep-river-510-deep-river
Contact Us
Contact us for more information
















