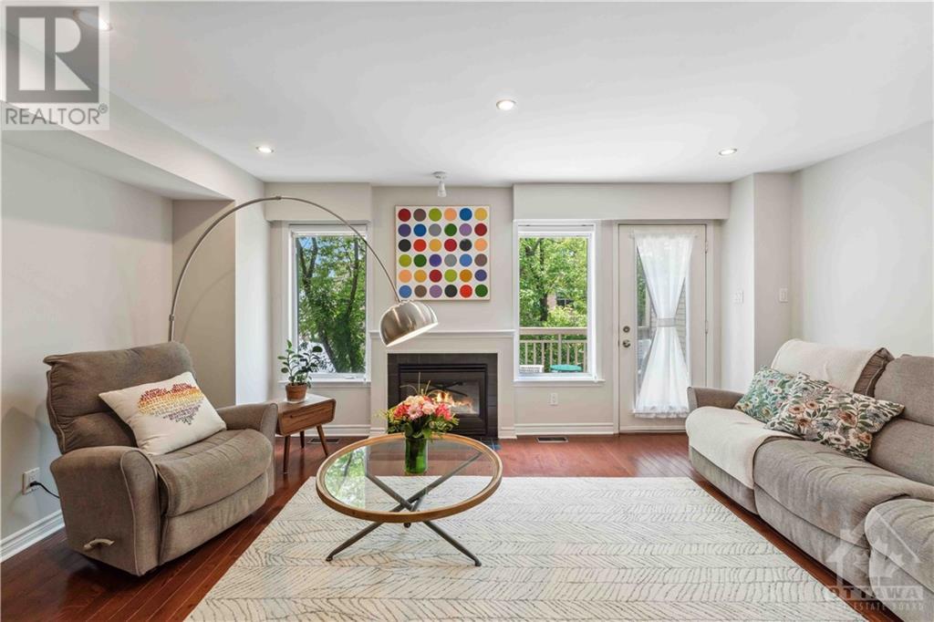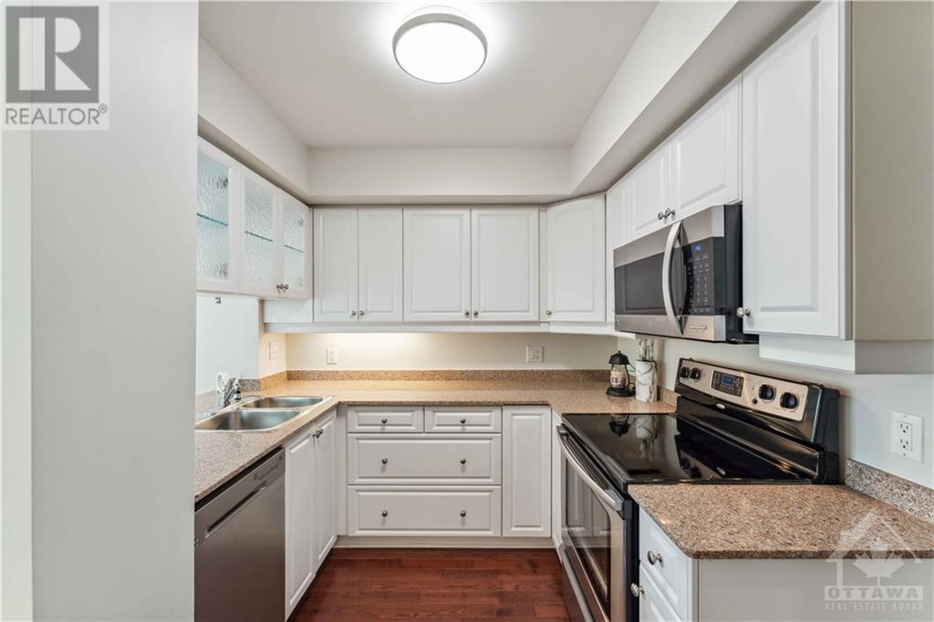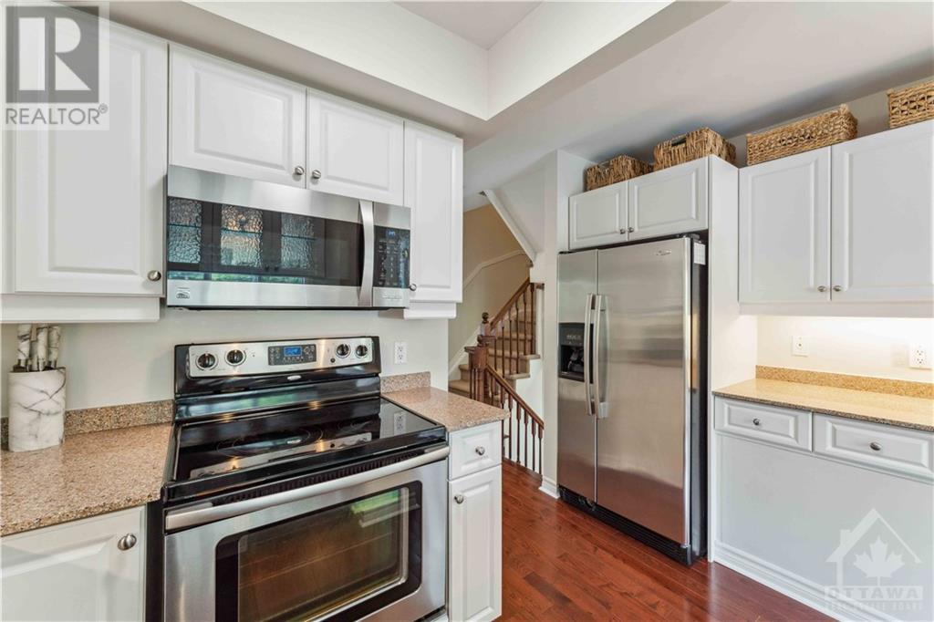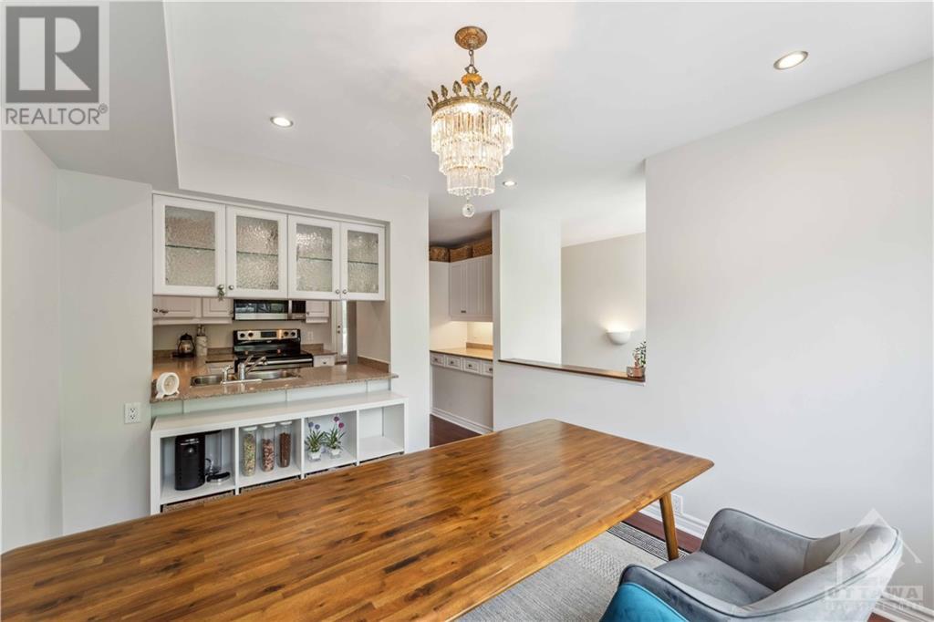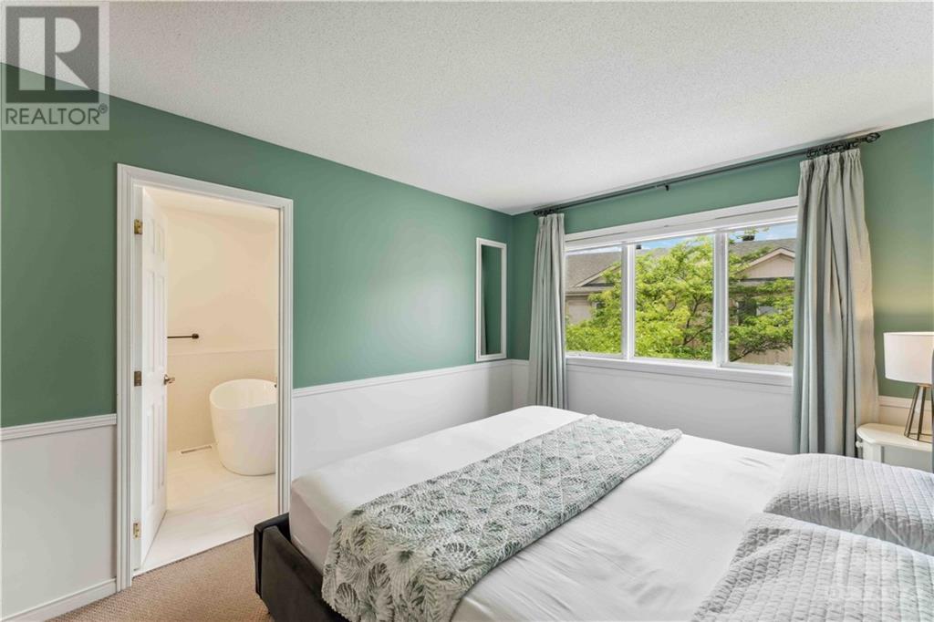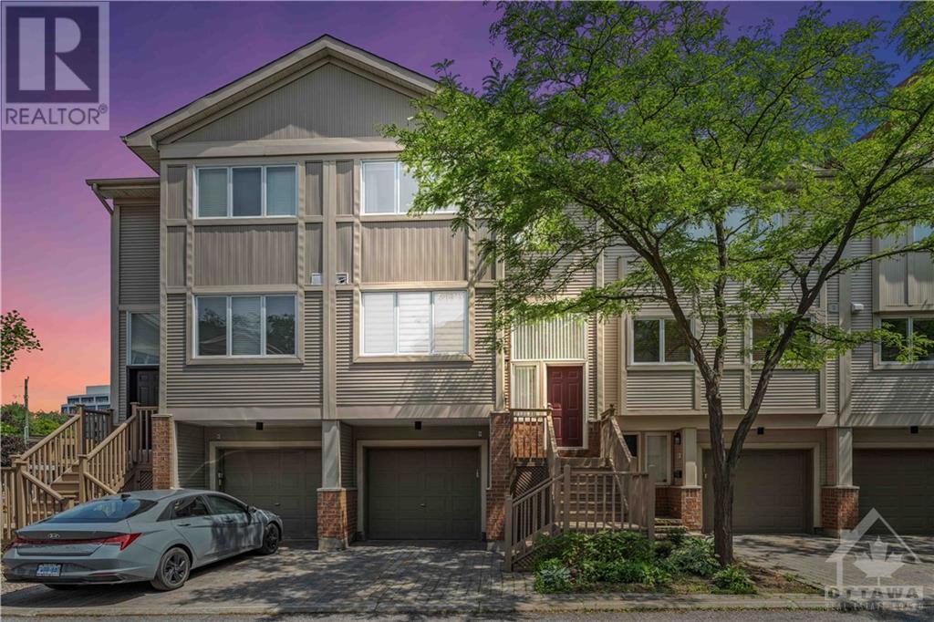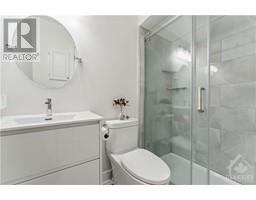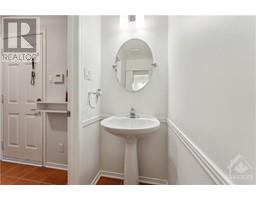11 Schoolhouse Private Ottawa, Ontario K1M 2J5
$920,000Maintenance, Common Area Maintenance, Property Management, Other, See Remarks, Parcel of Tied Land
$100 Monthly
Maintenance, Common Area Maintenance, Property Management, Other, See Remarks, Parcel of Tied Land
$100 MonthlyRarely available in this elegantly designed Domicile Executive Townhomes in the heart of Beechwood Village. Close to all shops, cafes & restaurants, excellent schools, transit, and a short walk to Stanley Park. The first floor offers a large den/guest bedroom with a patio door leading to courtyard and a powder room. The second floor features a bright, open-concept living/dining room with a gas fireplace and access to a private balcony and spacious, bright eat-in kitchen. The third floor leads to a large primary bedroom with ensuite, a second bedroom, 4-pc main bathroom, and a laundry room. The lower level offers generous storage spaces, direct entry to the garage. Updates include a freshly painted front entrance wooden stairs, balcony and patio deck (2024), main bathroom and ensuite renovation (2022), furnace/AC (2021), all window blinds (2021), and interior painted (2021). Association fee covers snow removal, landscaping, road maintence and a reserve fund contribution. (id:43934)
Property Details
| MLS® Number | 1398880 |
| Property Type | Single Family |
| Neigbourhood | Lindenlea |
| Amenities Near By | Public Transit, Recreation Nearby |
| Easement | Right Of Way |
| Features | Balcony |
| Parking Space Total | 2 |
| Structure | Patio(s) |
Building
| Bathroom Total | 3 |
| Bedrooms Above Ground | 2 |
| Bedrooms Total | 2 |
| Appliances | Refrigerator, Dishwasher, Dryer, Microwave Range Hood Combo, Stove, Washer, Blinds |
| Basement Development | Unfinished |
| Basement Type | Full (unfinished) |
| Constructed Date | 1997 |
| Construction Material | Wood Frame |
| Cooling Type | Central Air Conditioning |
| Exterior Finish | Brick, Siding |
| Fireplace Present | Yes |
| Fireplace Total | 1 |
| Fixture | Drapes/window Coverings |
| Flooring Type | Wall-to-wall Carpet, Mixed Flooring, Hardwood, Tile |
| Foundation Type | Poured Concrete |
| Half Bath Total | 1 |
| Heating Fuel | Natural Gas |
| Heating Type | Forced Air |
| Stories Total | 3 |
| Type | Row / Townhouse |
| Utility Water | Municipal Water |
Parking
| Attached Garage | |
| Inside Entry | |
| Surfaced |
Land
| Acreage | No |
| Land Amenities | Public Transit, Recreation Nearby |
| Sewer | Municipal Sewage System |
| Size Depth | 71 Ft |
| Size Frontage | 18 Ft |
| Size Irregular | 18 Ft X 71 Ft |
| Size Total Text | 18 Ft X 71 Ft |
| Zoning Description | Residential |
Rooms
| Level | Type | Length | Width | Dimensions |
|---|---|---|---|---|
| Second Level | Living Room | 17'1" x 10'4" | ||
| Second Level | Dining Room | 10'3" x 10'0" | ||
| Second Level | Kitchen | 11'3" x 8'1" | ||
| Third Level | Primary Bedroom | 17'1" x 10'0" | ||
| Third Level | 3pc Ensuite Bath | 7'2" x 6'9" | ||
| Third Level | Other | Measurements not available | ||
| Third Level | Bedroom | 17'1" x 10'2" | ||
| Third Level | Full Bathroom | 7'5" x 4'11" | ||
| Third Level | Laundry Room | Measurements not available | ||
| Basement | Storage | Measurements not available | ||
| Lower Level | Family Room | 16'6" x 7'5" | ||
| Lower Level | 2pc Bathroom | Measurements not available | ||
| Main Level | Foyer | 14'6" x 5'6" |
https://www.realtor.ca/real-estate/27074202/11-schoolhouse-private-ottawa-lindenlea
Interested?
Contact us for more information







