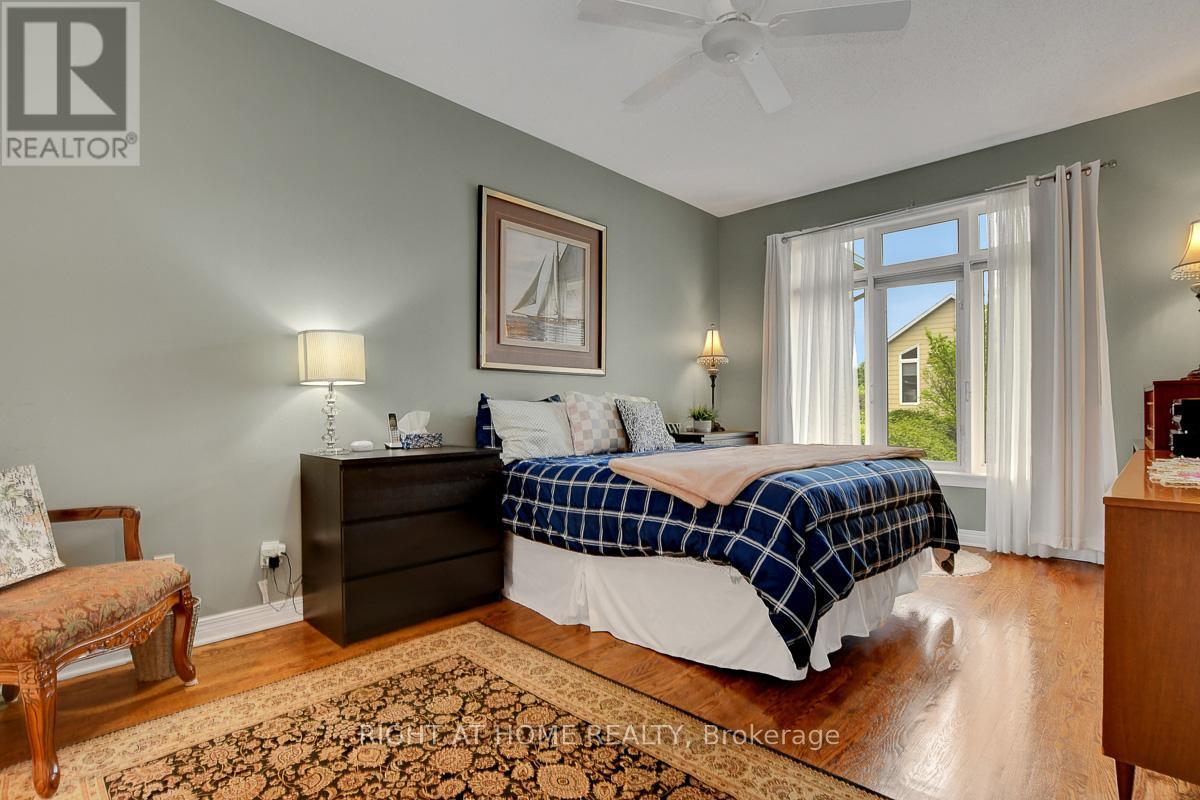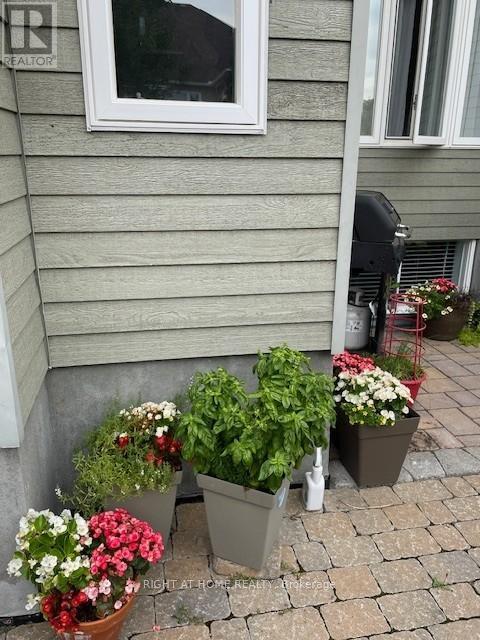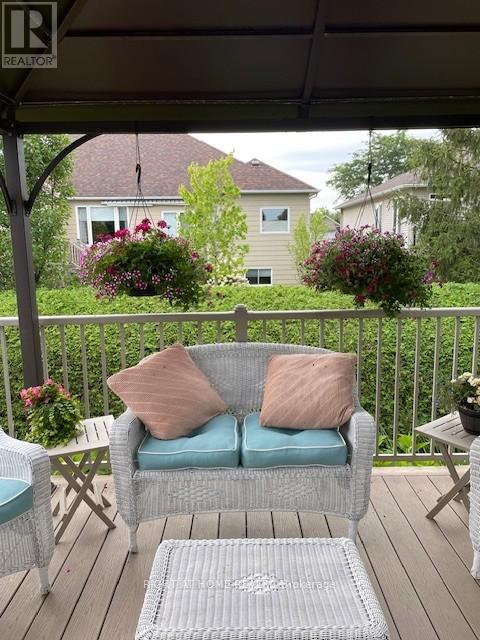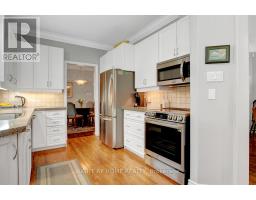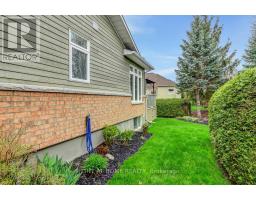3 Bedroom
3 Bathroom
1,500 - 2,000 ft2
Bungalow
Fireplace
Central Air Conditioning
Forced Air
Landscaped
$799,900
Open House Sunday May 11th 2-4pm. Beautifully maintained and updated spacious end-unit bungalow with double garage located in a highly desired adult community...Stittsville's hidden gem! Quality built by Holitzner Homes this 2+1 bedroom bungalow offers, elegant foyer with wainscotting, hardwood & tile on main floor, neutral decor, crown moulding, separate dining area, large living room with stoned gas fireplace, primary bedroom with updated luxurious ensuite featuring heated/Non Slip floors & double sinks, main floor laundry, eat-in kitchen with granite counters & breakfast island, fantastic finished basement with high ceilings & plenty of natural light provides a 3rd bedroom with walk-in closet, 4pce. bath, huge family room with gas fireplace, large games room, cantina and plenty of storage, all blinds & window coverings, all appliances, long double laneway can fit 4 cars, covered front porch, backyard offers maintenance free deck with gazebo, patio area, trees and hedges. Roof approx. 2012, Furnace/Central Air & rented Hot Water Tank Approx. 2020, exterior stone ledge was also updated. Just Move In and Enjoy!!! (id:43934)
Property Details
|
MLS® Number
|
X12139472 |
|
Property Type
|
Single Family |
|
Community Name
|
8202 - Stittsville (Central) |
|
Amenities Near By
|
Public Transit |
|
Features
|
Cul-de-sac, Lane, Gazebo |
|
Parking Space Total
|
6 |
|
Structure
|
Deck, Patio(s) |
Building
|
Bathroom Total
|
3 |
|
Bedrooms Above Ground
|
2 |
|
Bedrooms Below Ground
|
1 |
|
Bedrooms Total
|
3 |
|
Amenities
|
Fireplace(s) |
|
Appliances
|
Garage Door Opener Remote(s), Blinds, Central Vacuum, Dishwasher, Dryer, Freezer, Garage Door Opener, Microwave, Stove, Washer, Window Coverings, Refrigerator |
|
Architectural Style
|
Bungalow |
|
Basement Development
|
Finished |
|
Basement Type
|
N/a (finished) |
|
Construction Style Attachment
|
Attached |
|
Cooling Type
|
Central Air Conditioning |
|
Exterior Finish
|
Brick |
|
Fire Protection
|
Smoke Detectors |
|
Fireplace Present
|
Yes |
|
Fireplace Total
|
2 |
|
Flooring Type
|
Hardwood |
|
Foundation Type
|
Poured Concrete |
|
Heating Fuel
|
Natural Gas |
|
Heating Type
|
Forced Air |
|
Stories Total
|
1 |
|
Size Interior
|
1,500 - 2,000 Ft2 |
|
Type
|
Row / Townhouse |
|
Utility Water
|
Municipal Water |
Parking
|
Attached Garage
|
|
|
Garage
|
|
|
Inside Entry
|
|
Land
|
Acreage
|
No |
|
Land Amenities
|
Public Transit |
|
Landscape Features
|
Landscaped |
|
Sewer
|
Sanitary Sewer |
|
Size Depth
|
114 Ft ,10 In |
|
Size Frontage
|
38 Ft ,6 In |
|
Size Irregular
|
38.5 X 114.9 Ft |
|
Size Total Text
|
38.5 X 114.9 Ft |
Rooms
| Level |
Type |
Length |
Width |
Dimensions |
|
Basement |
Utility Room |
|
|
Measurements not available |
|
Basement |
Cold Room |
|
|
Measurements not available |
|
Basement |
Family Room |
5.7912 m |
6.3094 m |
5.7912 m x 6.3094 m |
|
Basement |
Games Room |
5.5169 m |
4.9378 m |
5.5169 m x 4.9378 m |
|
Basement |
Bedroom 3 |
4.1453 m |
3 m |
4.1453 m x 3 m |
|
Main Level |
Foyer |
|
|
Measurements not available |
|
Main Level |
Bedroom 2 |
3.048 m |
3.3528 m |
3.048 m x 3.3528 m |
|
Main Level |
Laundry Room |
|
|
Measurements not available |
|
Main Level |
Dining Room |
4.572 m |
3.3528 m |
4.572 m x 3.3528 m |
|
Main Level |
Kitchen |
7.3457 m |
2.9261 m |
7.3457 m x 2.9261 m |
|
Main Level |
Living Room |
5.4864 m |
3.3833 m |
5.4864 m x 3.3833 m |
|
Main Level |
Primary Bedroom |
4.9073 m |
3.3528 m |
4.9073 m x 3.3528 m |
https://www.realtor.ca/real-estate/28293275/11-sable-run-drive-ottawa-8202-stittsville-central















