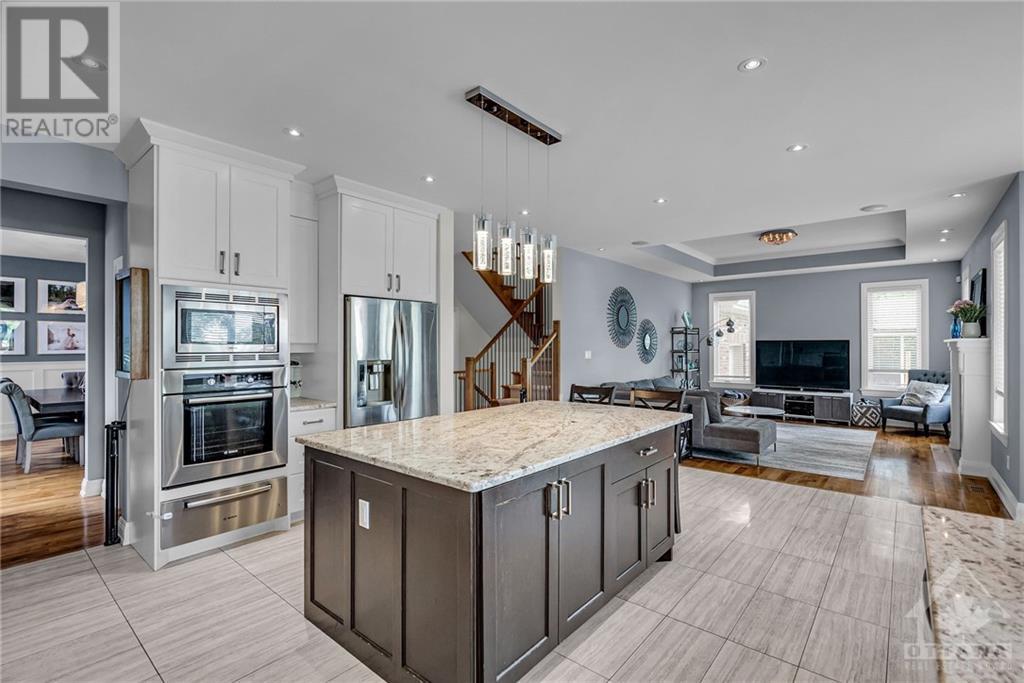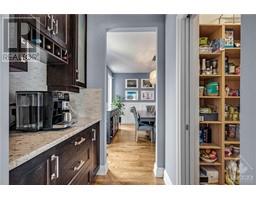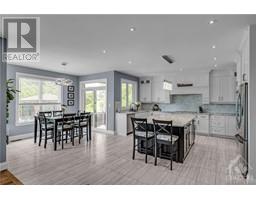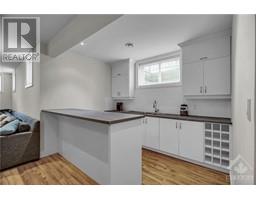4 Bedroom
5 Bathroom
Fireplace
Central Air Conditioning
Forced Air, Radiant Heat
$1,650,000
This custom-built masterpiece boasts a seamless open-concept design with oak hardwood floors and stairs, 9ft ceilings, and pot lights illuminating smooth ceilings. The designer kitchen features a grand center island, granite countertops, stainless steel appliances, a tile floor, and walk-in pantry. The great room, adjacent to the eat-in kitchen, is pre-wired for multimedia and has a gas fireplace. Sliding patio doors lead to a covered deck overlooking a landscaped yard with an heated salted inground pool. A main floor den offers versatility, and the mud room/laundry room adds convenience. Upstairs, there are 4 spacious bedrooms. The second bedroom has a 3pcs ensuite, while the master bed includes a luxurious 5pcs ensuite & walk-in closet. The fully finished basement features radiant floor heating, a kitchenette, a great room, a full bath, and a second entrance to the oversized garage. This homes is refined living with functional elegance, and luxurious amenities throughout. (id:43934)
Property Details
|
MLS® Number
|
1399467 |
|
Property Type
|
Single Family |
|
Neigbourhood
|
Carleton Heights |
|
Amenities Near By
|
Public Transit, Recreation Nearby, Shopping |
|
Features
|
Automatic Garage Door Opener |
|
Parking Space Total
|
6 |
Building
|
Bathroom Total
|
5 |
|
Bedrooms Above Ground
|
4 |
|
Bedrooms Total
|
4 |
|
Appliances
|
Refrigerator, Oven - Built-in, Cooktop, Dishwasher, Dryer, Hood Fan, Stove, Washer, Wine Fridge |
|
Basement Development
|
Finished |
|
Basement Type
|
Full (finished) |
|
Constructed Date
|
2011 |
|
Construction Style Attachment
|
Detached |
|
Cooling Type
|
Central Air Conditioning |
|
Exterior Finish
|
Brick |
|
Fireplace Present
|
Yes |
|
Fireplace Total
|
1 |
|
Flooring Type
|
Hardwood, Tile, Ceramic |
|
Foundation Type
|
Poured Concrete |
|
Half Bath Total
|
1 |
|
Heating Fuel
|
Natural Gas |
|
Heating Type
|
Forced Air, Radiant Heat |
|
Stories Total
|
2 |
|
Type
|
House |
|
Utility Water
|
Municipal Water |
Parking
|
Attached Garage
|
|
|
Inside Entry
|
|
|
Oversize
|
|
Land
|
Acreage
|
No |
|
Land Amenities
|
Public Transit, Recreation Nearby, Shopping |
|
Sewer
|
Municipal Sewage System |
|
Size Depth
|
117 Ft |
|
Size Frontage
|
60 Ft |
|
Size Irregular
|
60 Ft X 117 Ft |
|
Size Total Text
|
60 Ft X 117 Ft |
|
Zoning Description
|
Residential |
Rooms
| Level |
Type |
Length |
Width |
Dimensions |
|
Second Level |
Primary Bedroom |
|
|
19'9" x 13'5" |
|
Second Level |
Bedroom |
|
|
14'9" x 11'8" |
|
Second Level |
Bedroom |
|
|
15'9" x 11'8" |
|
Second Level |
Bedroom |
|
|
11'1" x 10'1" |
https://www.realtor.ca/real-estate/27099685/11-phillip-drive-ottawa-carleton-heights





























































