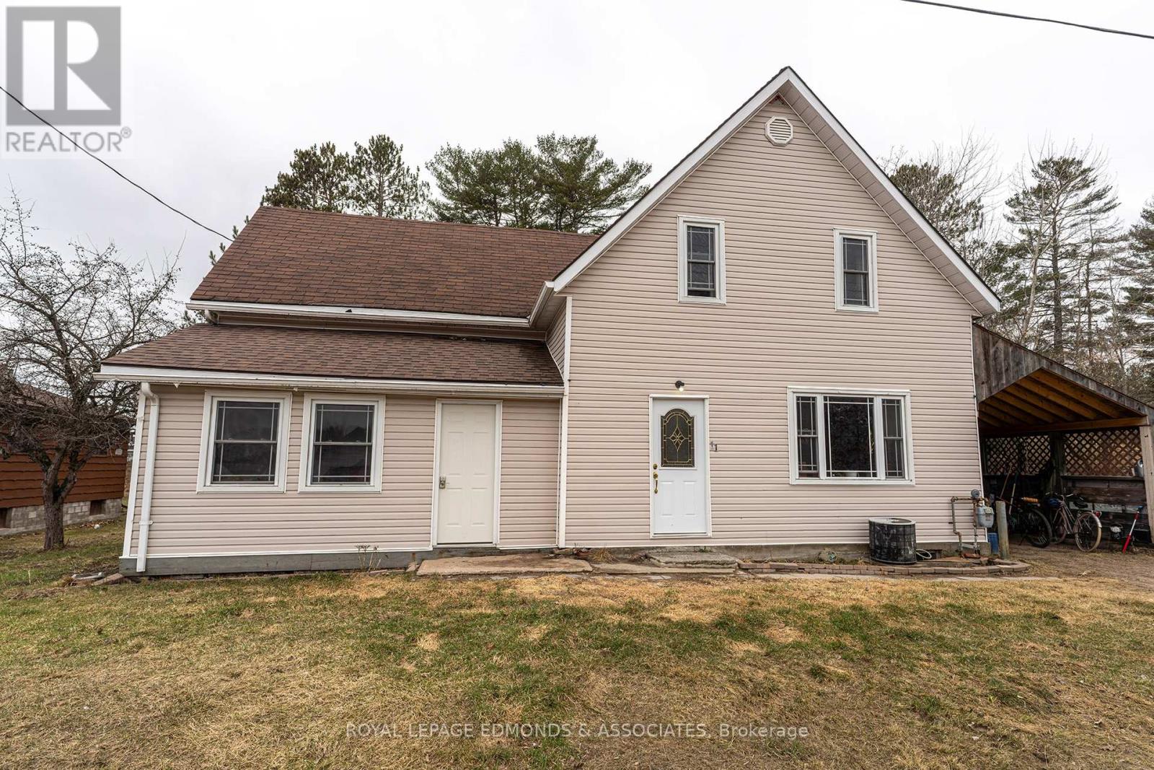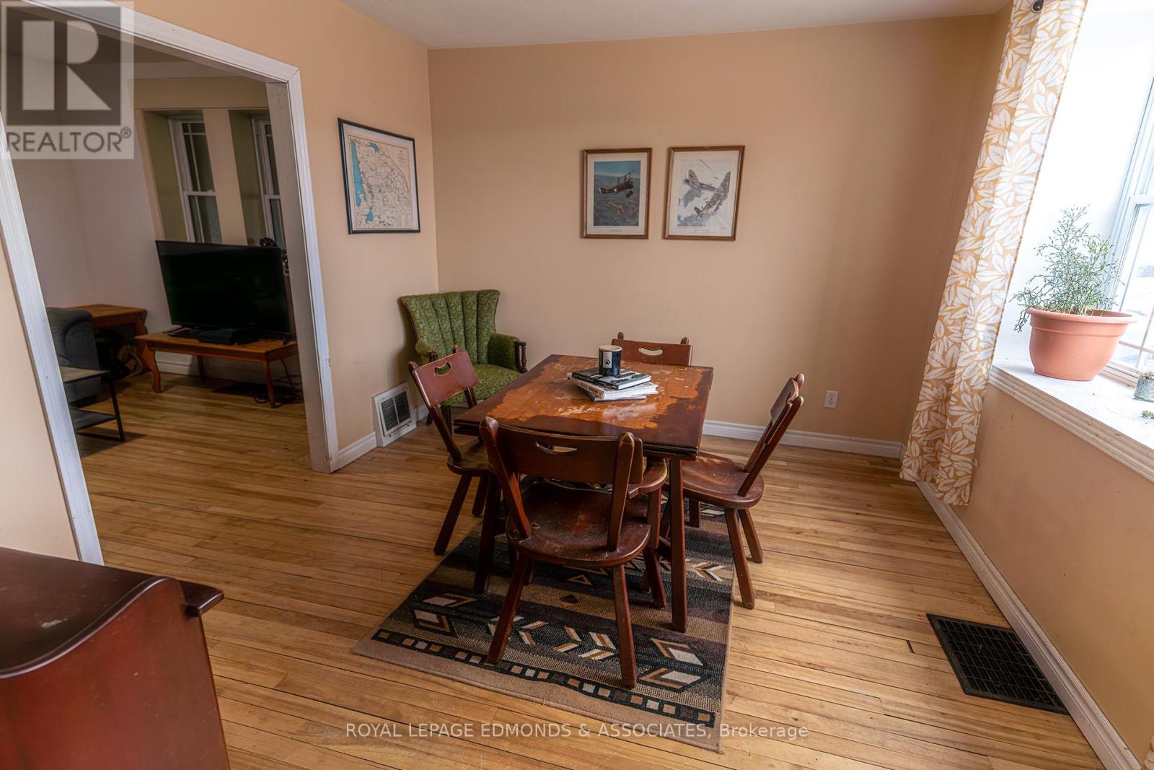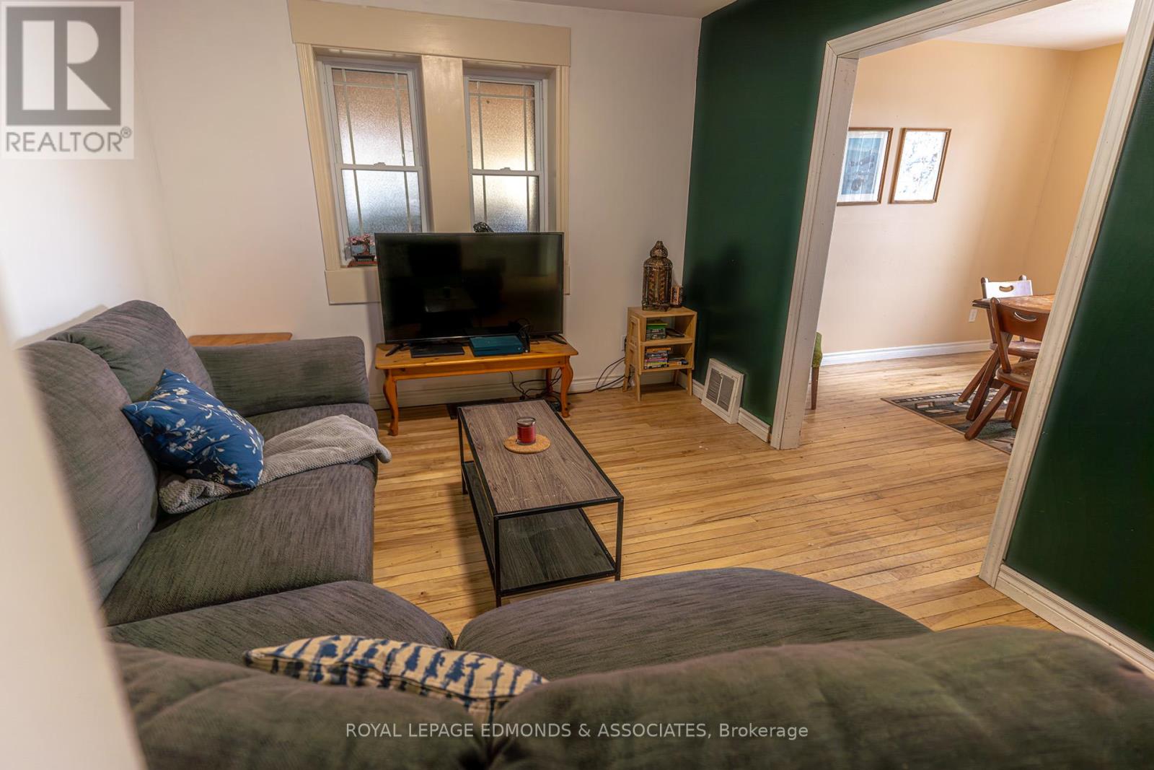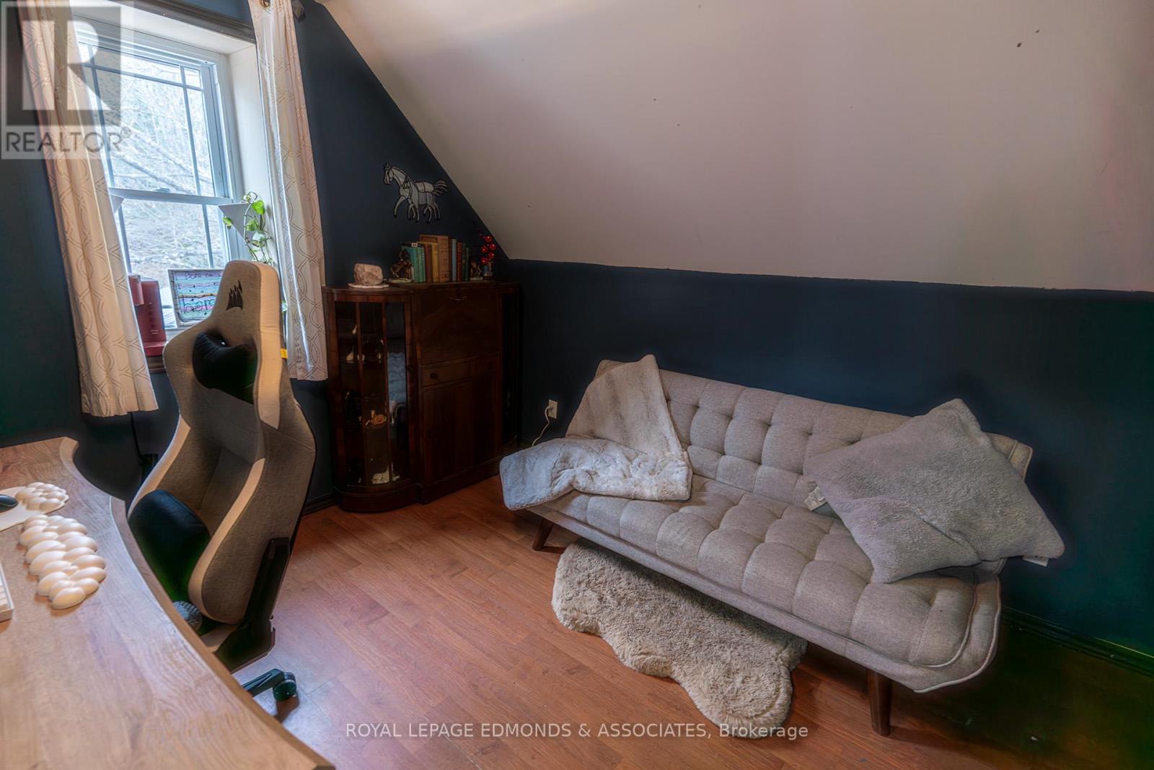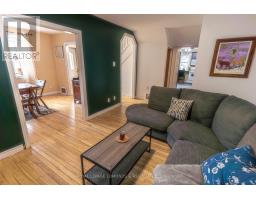3 Bedroom
2 Bathroom
Central Air Conditioning
Forced Air
$299,900
Welcome to this inviting 2-story, 3-bed, 2-bath home, offering a perfect blend of comfort, functionality, & space. Nestled in a quiet neighborhood, this property features a large yard, ideal for outdoor activities, gardening, or simply relaxing. Step inside to discover a thoughtfully designed interior, with a welcoming living room that provides ample space for both relaxation and entertainment. The eat-in kitchen is a standout, with plenty of room for family meals & casual dining. Addition to the kitchen, the separate dining room is perfect for more formal occasions or enjoying a quiet meal in a cozy setting. A half bath located on the main level, is strategically placed for maximum convenience, minimizing the distance guests and family members need to travel when they are in common areas like the living room, dining room, or kitchen. Upstairs, you'll find three spacious bedrooms, each offering ample natural light and closet space. The 4-piece bathroom close to bedrooms makes morning & bedtime routines more efficient. For added convenience, the home includes a mudroom to keep things tidy & organized, especially after a busy day. The carport provides shelter for your vehicle while offering additional storage space. Lush backyard surrounded by tall, mature trees, offering both shade and privacy. In one corner of the yard, a sturdy shed stands, perfect for storage or even a small workspace. Covered spaces add to the inviting atmosphere for outdoor gatherings, allowing you to enjoy fresh air even during a light drizzle. With its ideal location, charming features, large yard, this home is an exceptional choice for anyone looking for a blend of comfort & practicality. Don't miss the opportunity to make it your own! 24 Irrevocable on all offers. (id:43934)
Property Details
|
MLS® Number
|
X12097840 |
|
Property Type
|
Single Family |
|
Community Name
|
511 - Chalk River and Laurentian Hills South |
|
Parking Space Total
|
3 |
Building
|
Bathroom Total
|
2 |
|
Bedrooms Above Ground
|
3 |
|
Bedrooms Total
|
3 |
|
Appliances
|
Dishwasher, Microwave, Range, Stove, Refrigerator |
|
Basement Development
|
Unfinished |
|
Basement Type
|
N/a (unfinished) |
|
Construction Style Attachment
|
Detached |
|
Cooling Type
|
Central Air Conditioning |
|
Exterior Finish
|
Vinyl Siding |
|
Foundation Type
|
Block |
|
Half Bath Total
|
1 |
|
Heating Fuel
|
Natural Gas |
|
Heating Type
|
Forced Air |
|
Stories Total
|
2 |
|
Type
|
House |
|
Utility Water
|
Municipal Water |
Parking
Land
|
Acreage
|
No |
|
Sewer
|
Sanitary Sewer |
|
Size Depth
|
161 Ft |
|
Size Frontage
|
84 Ft ,1 In |
|
Size Irregular
|
84.13 X 161 Ft |
|
Size Total Text
|
84.13 X 161 Ft |
|
Zoning Description
|
Residential |
Rooms
| Level |
Type |
Length |
Width |
Dimensions |
|
Second Level |
Primary Bedroom |
5.18 m |
3.04 m |
5.18 m x 3.04 m |
|
Second Level |
Bedroom |
3.25 m |
3.14 m |
3.25 m x 3.14 m |
|
Second Level |
Bedroom |
6.09 m |
2 m |
6.09 m x 2 m |
|
Main Level |
Kitchen |
4.57 m |
5.18 m |
4.57 m x 5.18 m |
|
Main Level |
Living Room |
3.65 m |
3.04 m |
3.65 m x 3.04 m |
|
Main Level |
Dining Room |
3.86 m |
3.07 m |
3.86 m x 3.07 m |
|
Main Level |
Mud Room |
2.25 m |
5.18 m |
2.25 m x 5.18 m |
https://www.realtor.ca/real-estate/28201464/11-peter-street-laurentian-hills-511-chalk-river-and-laurentian-hills-south

