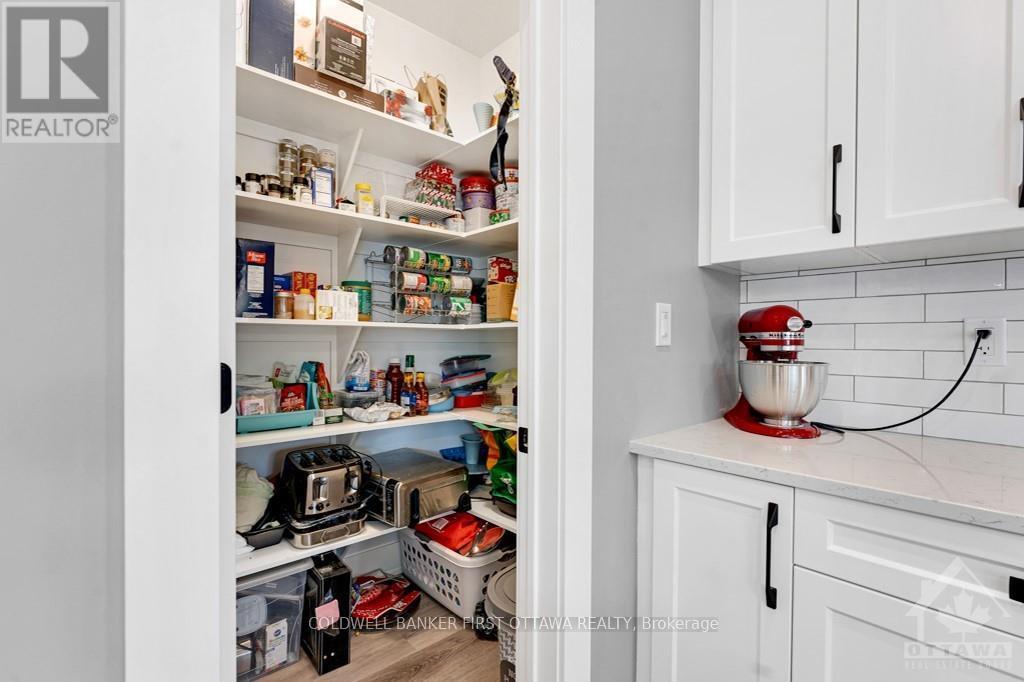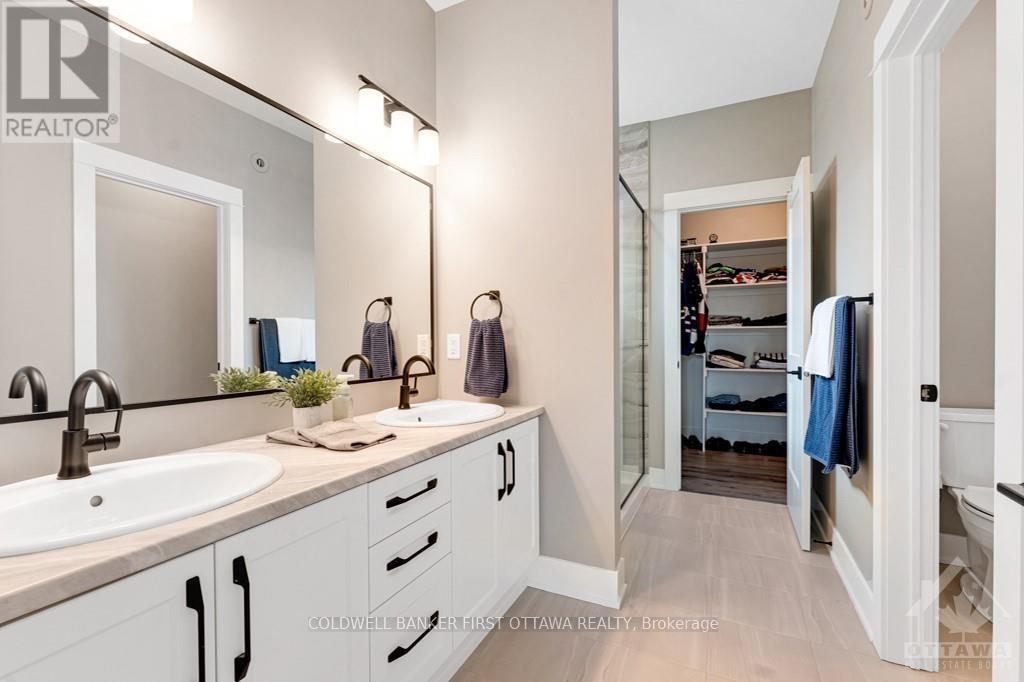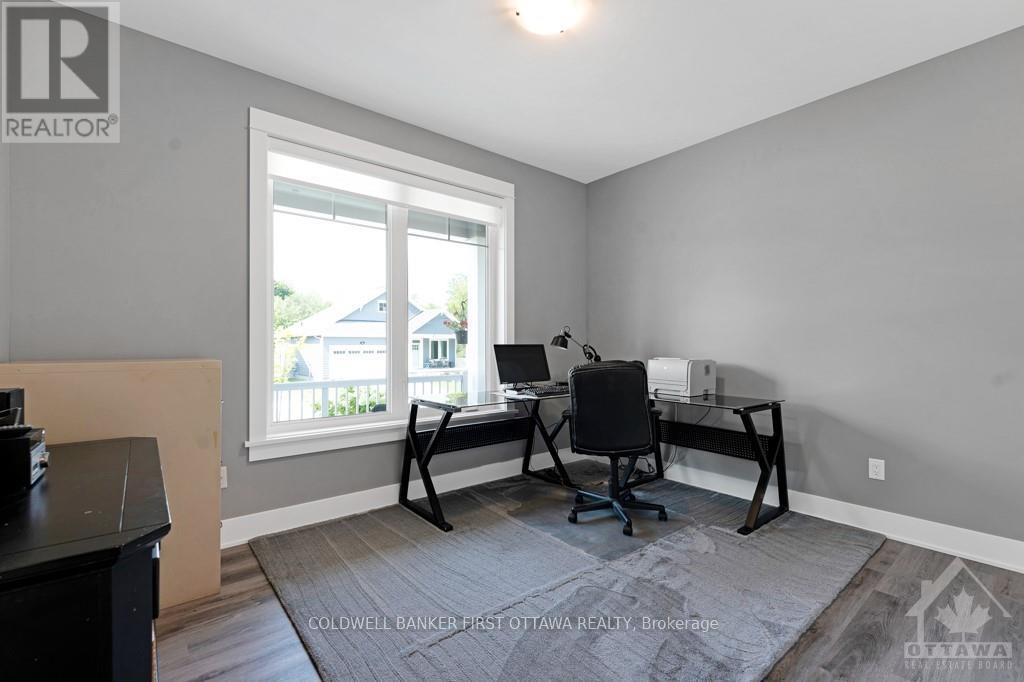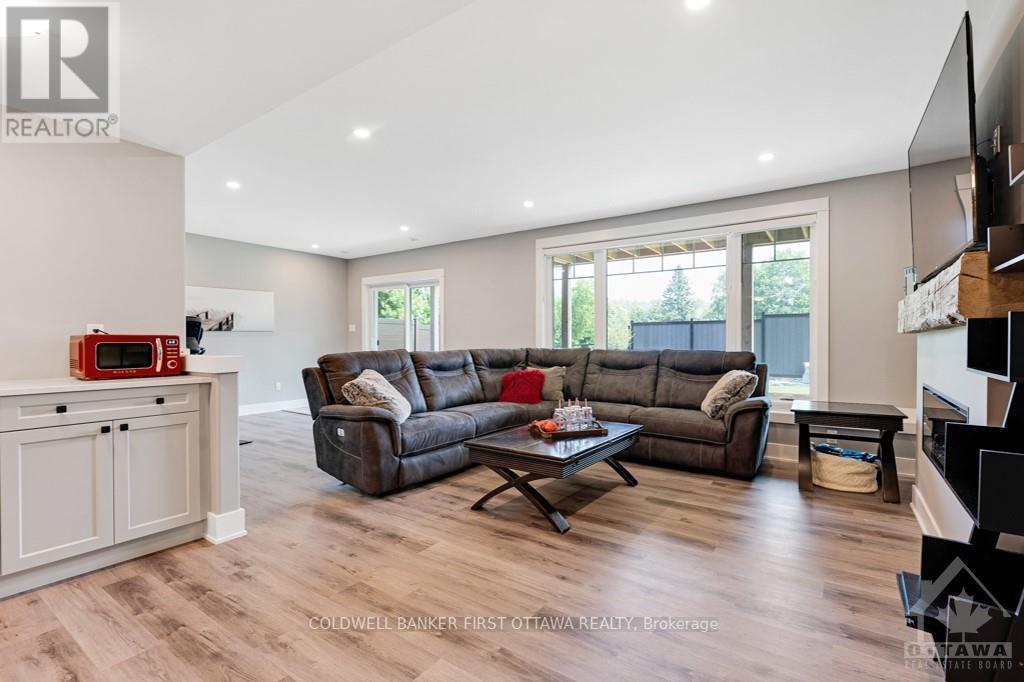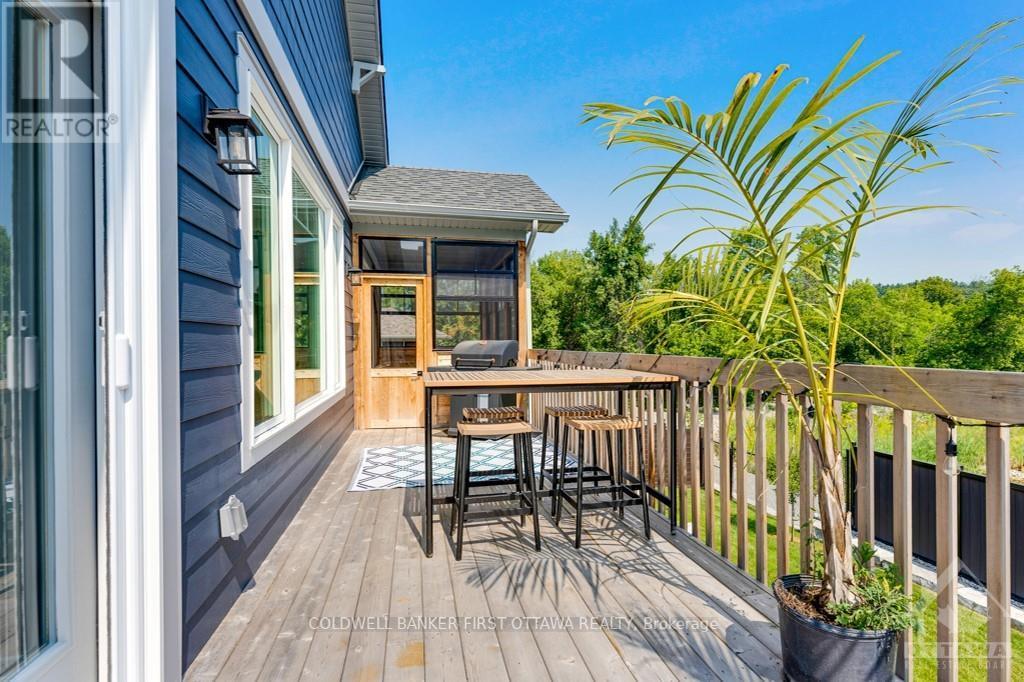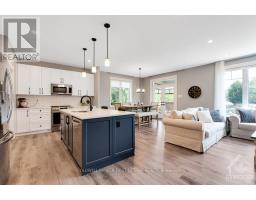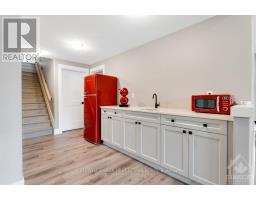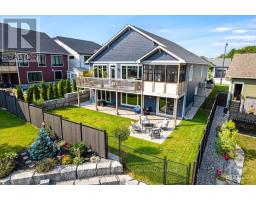6 Bedroom
3 Bathroom
Bungalow
Fireplace
Air Exchanger
Heat Pump
$1,099,000
New 2023 walkout bungalow features luxury quality and eco-friendly sustainability. Discover with pleasure the large living spaces this 3+3 bedroom home offers. Rooms of 9' ceilings, rounded corners and oversize triple pane windows for natural light. Front foyer retractable door screen, built-in bench and closet. Livingroom electric touch-screen fireplace and windows overlooking green space. Dining room garden doors open to sunroom and expansive upper deck. Exquisite quartz kitchen includes storage pantry plus a Butler's pantry. Well-sized laundry room and mudroom. Your primary suite retreat has garden door to the deck, walk-in closet and spa ensuite with two-sink vanity. Three more big bedrooms and 4-pc bathroom. Lower level ideal for entertaining, or a luxury in-law suite; here you have family/living room with second fireplace, kitchenette, 3 bedrooms, 3-pc bathroom & patio doors to lower patio. Fenced yard has gate to green space walkway, with no rear neighbours. Insulated finished garage. Home is fossil fuel free, with energy savings from heat pump, extra insulation, ventilation & tri-pane windows. Quality, maintenance-free Hardie board siding. Fiber Optics available. And, you are just 10-minute walk to Rideau Lakes sandy beach, boat launch and parks. Walk to school. Located in the family-friendly, artisan town of Westport. **** EXTRAS **** 48 Hr Irrevocable on offers. (id:43934)
Property Details
|
MLS® Number
|
X10440652 |
|
Property Type
|
Single Family |
|
Neigbourhood
|
Watercolour Subdivision |
|
Community Name
|
815 - Westport |
|
Amenities Near By
|
Park |
|
Parking Space Total
|
4 |
|
Structure
|
Deck |
Building
|
Bathroom Total
|
3 |
|
Bedrooms Above Ground
|
3 |
|
Bedrooms Below Ground
|
3 |
|
Bedrooms Total
|
6 |
|
Amenities
|
Fireplace(s) |
|
Appliances
|
Water Heater, Water Treatment, Dishwasher, Dryer, Hood Fan, Microwave, Refrigerator, Stove, Washer |
|
Architectural Style
|
Bungalow |
|
Basement Development
|
Finished |
|
Basement Type
|
Full (finished) |
|
Construction Style Attachment
|
Detached |
|
Cooling Type
|
Air Exchanger |
|
Fireplace Present
|
Yes |
|
Fireplace Total
|
2 |
|
Foundation Type
|
Concrete |
|
Heating Fuel
|
Electric |
|
Heating Type
|
Heat Pump |
|
Stories Total
|
1 |
|
Type
|
House |
|
Utility Water
|
Municipal Water |
Parking
|
Attached Garage
|
|
|
Inside Entry
|
|
Land
|
Acreage
|
No |
|
Fence Type
|
Fenced Yard |
|
Land Amenities
|
Park |
|
Sewer
|
Sanitary Sewer |
|
Size Depth
|
107 Ft ,3 In |
|
Size Frontage
|
54 Ft ,9 In |
|
Size Irregular
|
54.82 X 107.28 Ft ; 0 |
|
Size Total Text
|
54.82 X 107.28 Ft ; 0 |
|
Zoning Description
|
Hr1 |
Rooms
| Level |
Type |
Length |
Width |
Dimensions |
|
Lower Level |
Bedroom |
4.26 m |
3.96 m |
4.26 m x 3.96 m |
|
Lower Level |
Bedroom |
4.08 m |
3.65 m |
4.08 m x 3.65 m |
|
Lower Level |
Bedroom |
3.96 m |
3.81 m |
3.96 m x 3.81 m |
|
Lower Level |
Family Room |
7.97 m |
3.98 m |
7.97 m x 3.98 m |
|
Main Level |
Living Room |
4.59 m |
4.57 m |
4.59 m x 4.57 m |
|
Main Level |
Dining Room |
3.55 m |
3.42 m |
3.55 m x 3.42 m |
|
Main Level |
Kitchen |
3.96 m |
3.6 m |
3.96 m x 3.6 m |
|
Main Level |
Primary Bedroom |
5.58 m |
4.26 m |
5.58 m x 4.26 m |
|
Main Level |
Bathroom |
3.35 m |
1.77 m |
3.35 m x 1.77 m |
|
Main Level |
Bedroom |
3.86 m |
3.2 m |
3.86 m x 3.2 m |
|
Main Level |
Bedroom |
3.86 m |
3.02 m |
3.86 m x 3.02 m |
|
Main Level |
Bathroom |
2.71 m |
1.47 m |
2.71 m x 1.47 m |
https://www.realtor.ca/real-estate/27673416/11-new-haven-gate-westport-815-westport












