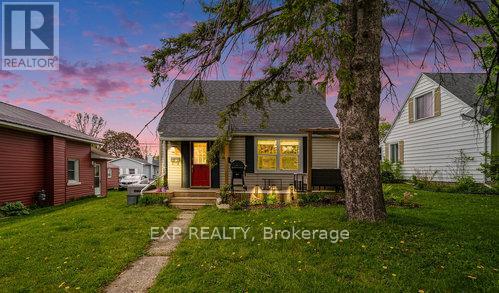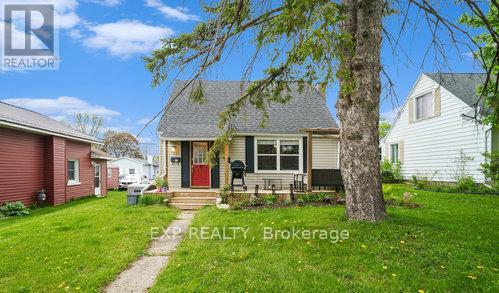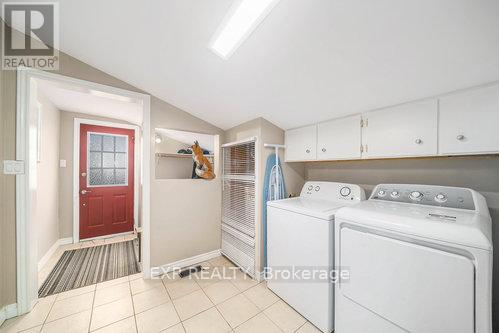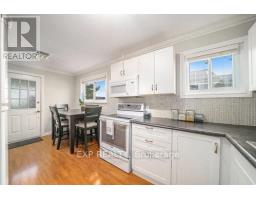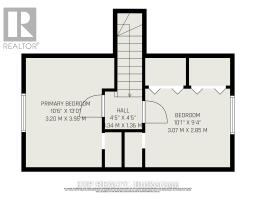11 Mckenzie Avenue Smith Falls, Ontario K7A 3G4
$425,000
*OPEN HOUSE: Saturday, 17 May 1-3PM* Nestled along a quiet, tree-lined street steps from the Rideau River, 11 McKenzie Ave is the perfect home for just about anyone! This 3-bedroom, 1-bathroom home has been updated with thoughtful finishes throughout including a renovated kitchen and bath, updated paint and full electrical upgrade (2021). Youll be surprised by the amount of storage this home offers, with wall-length walk-in closets, a kitchen pantry, and a spacious mudroom/laundry area at the rear entrance. The extended front porch is a perfect spot to enjoy your morning coffee while overlooking green space and a view of the Rideau River. Located within walking distance of Lower Reach Park, schools, and the shops and services of downtown Smiths Falls. Commuting to Ottawa? Easy highway access makes the city feel close while you enjoy the pace and beauty of riverside small-town living. (id:43934)
Open House
This property has open houses!
1:00 pm
Ends at:3:00 pm
Property Details
| MLS® Number | X12152987 |
| Property Type | Single Family |
| Community Name | 901 - Smiths Falls |
| Parking Space Total | 3 |
Building
| Bathroom Total | 1 |
| Bedrooms Above Ground | 3 |
| Bedrooms Total | 3 |
| Appliances | Dryer, Microwave, Stove, Washer, Refrigerator |
| Construction Style Attachment | Detached |
| Cooling Type | Central Air Conditioning |
| Exterior Finish | Vinyl Siding |
| Foundation Type | Concrete |
| Heating Fuel | Natural Gas |
| Heating Type | Forced Air |
| Stories Total | 2 |
| Size Interior | 700 - 1,100 Ft2 |
| Type | House |
| Utility Water | Municipal Water |
Parking
| No Garage |
Land
| Acreage | No |
| Sewer | Sanitary Sewer |
| Size Depth | 95 Ft |
| Size Frontage | 43 Ft ,1 In |
| Size Irregular | 43.1 X 95 Ft |
| Size Total Text | 43.1 X 95 Ft |
Rooms
| Level | Type | Length | Width | Dimensions |
|---|---|---|---|---|
| Second Level | Bedroom 2 | 3.2 m | 3.95 m | 3.2 m x 3.95 m |
| Second Level | Bedroom 3 | 3.07 m | 2.85 m | 3.07 m x 2.85 m |
| Main Level | Primary Bedroom | 3.08 m | 3.49 m | 3.08 m x 3.49 m |
| Main Level | Kitchen | 2.77 m | 2.62 m | 2.77 m x 2.62 m |
| Main Level | Bathroom | 2.33 m | 1.75 m | 2.33 m x 1.75 m |
| Main Level | Family Room | 4.51 m | 3.522 m | 4.51 m x 3.522 m |
| Main Level | Laundry Room | 2.99 m | 2.88 m | 2.99 m x 2.88 m |
| Main Level | Mud Room | 1.55 m | 2.88 m | 1.55 m x 2.88 m |
| Main Level | Dining Room | 2.77 m | 2.65 m | 2.77 m x 2.65 m |
https://www.realtor.ca/real-estate/28322663/11-mckenzie-avenue-smith-falls-901-smiths-falls
Contact Us
Contact us for more information

