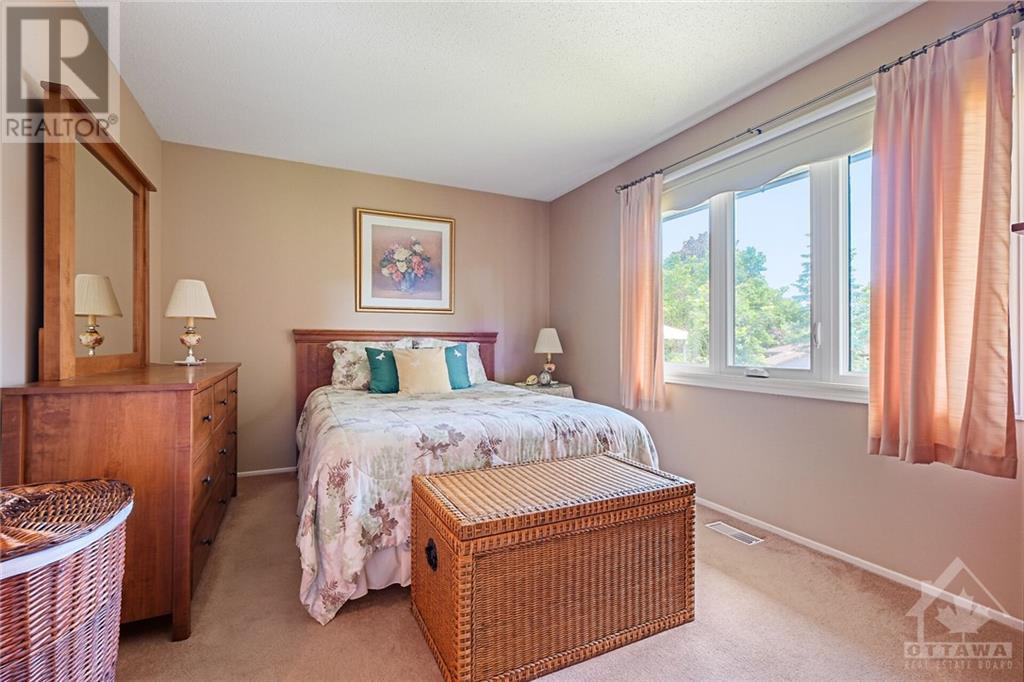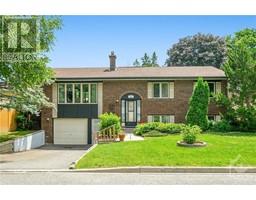11 Impala Crescent Ottawa, Ontario K1V 9B7
$774,900
Exceptional location on quiet street, walking distance to schools, Owl and McCarthy parks! This Campeau built raised ranch style home features mature landscaping where you can relax on the deck or entertain the kids this summer in the inground pool. The maturity provides a true oasis in the city. The homes main floor offers a formal living w/brick fireplace and dining room, an updated kitchen with a casual eating area and access to the rear yard 3 bedrooms and the main bath. The lower level holds a bedroom/office space, family room featuring a brick fireplace and big bright windows a great space for family movie night. There is also a 2 pc bath, laundry and access to the garage from this level. Updated roof shingles, furnace, windows and doors, kitchen and kitchen appliances, main bath, some flooring, lights, and some pool equipment. Don't miss the opportunity to make this your ideal family home! (id:43934)
Open House
This property has open houses!
2:00 pm
Ends at:4:00 pm
Open house hosted by Eva Lorentzos
Property Details
| MLS® Number | 1396791 |
| Property Type | Single Family |
| Neigbourhood | Hunt Club/Western Community |
| Amenities Near By | Golf Nearby, Public Transit, Recreation Nearby, Shopping |
| Easement | None |
| Features | Automatic Garage Door Opener |
| Parking Space Total | 3 |
| Pool Type | Inground Pool |
| Structure | Deck |
Building
| Bathroom Total | 2 |
| Bedrooms Above Ground | 3 |
| Bedrooms Below Ground | 1 |
| Bedrooms Total | 4 |
| Appliances | Refrigerator, Dishwasher, Dryer, Hood Fan, Stove, Washer, Blinds |
| Architectural Style | Raised Ranch |
| Basement Development | Finished |
| Basement Type | Full (finished) |
| Constructed Date | 1976 |
| Construction Material | Wood Frame |
| Construction Style Attachment | Detached |
| Cooling Type | Central Air Conditioning |
| Exterior Finish | Brick, Wood Siding |
| Fire Protection | Smoke Detectors |
| Fireplace Present | Yes |
| Fireplace Total | 2 |
| Fixture | Drapes/window Coverings, Ceiling Fans |
| Flooring Type | Wall-to-wall Carpet, Linoleum, Ceramic |
| Foundation Type | Poured Concrete |
| Half Bath Total | 1 |
| Heating Fuel | Natural Gas |
| Heating Type | Forced Air |
| Stories Total | 1 |
| Type | House |
| Utility Water | Municipal Water |
Parking
| Attached Garage | |
| Inside Entry | |
| Oversize |
Land
| Acreage | No |
| Fence Type | Fenced Yard |
| Land Amenities | Golf Nearby, Public Transit, Recreation Nearby, Shopping |
| Landscape Features | Land / Yard Lined With Hedges, Landscaped |
| Sewer | Municipal Sewage System |
| Size Depth | 99 Ft ,11 In |
| Size Frontage | 59 Ft ,11 In |
| Size Irregular | 59.93 Ft X 99.88 Ft |
| Size Total Text | 59.93 Ft X 99.88 Ft |
| Zoning Description | Residential |
Rooms
| Level | Type | Length | Width | Dimensions |
|---|---|---|---|---|
| Second Level | 3pc Bathroom | Measurements not available | ||
| Second Level | Bedroom | 8'11" x 10'10" | ||
| Second Level | Bedroom | 11'2" x 8'8" | ||
| Second Level | Primary Bedroom | 14'6" x 10'7" | ||
| Lower Level | 2pc Bathroom | Measurements not available | ||
| Lower Level | Family Room/fireplace | 14'1" x 18'7" | ||
| Lower Level | Bedroom | 9'8" x 20'0" | ||
| Main Level | Living Room/fireplace | 15'11" x 14'10" | ||
| Main Level | Dining Room | 10'0" x 10'10" | ||
| Main Level | Kitchen | 10'0" x 14'8" |
Utilities
| Fully serviced | Available |
https://www.realtor.ca/real-estate/27093115/11-impala-crescent-ottawa-hunt-clubwestern-community
Interested?
Contact us for more information











































