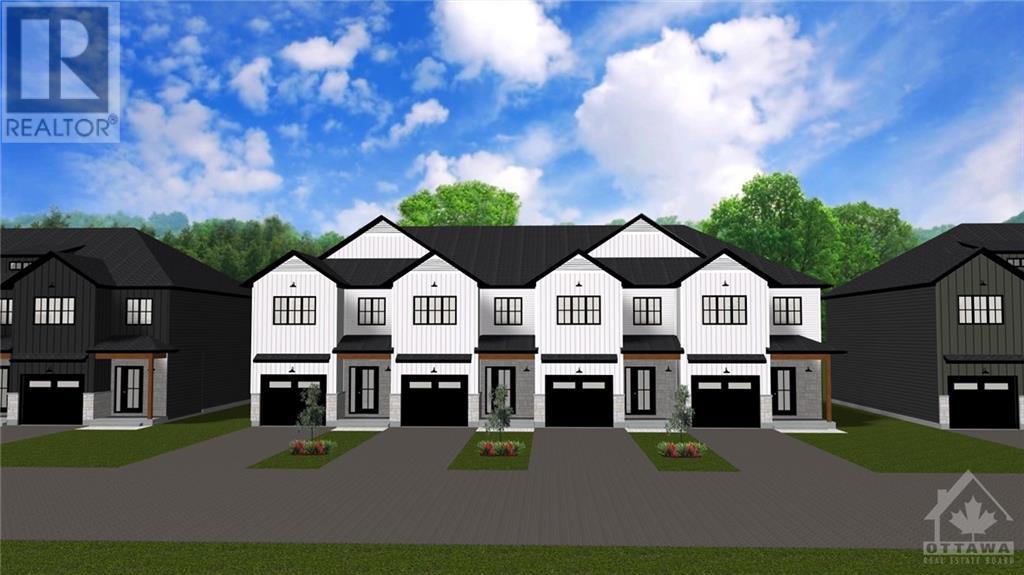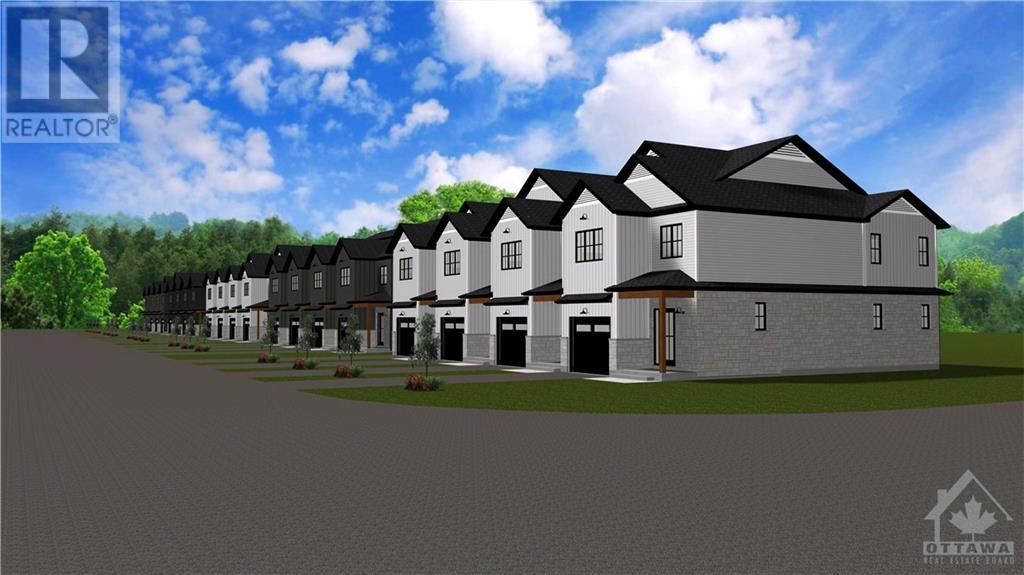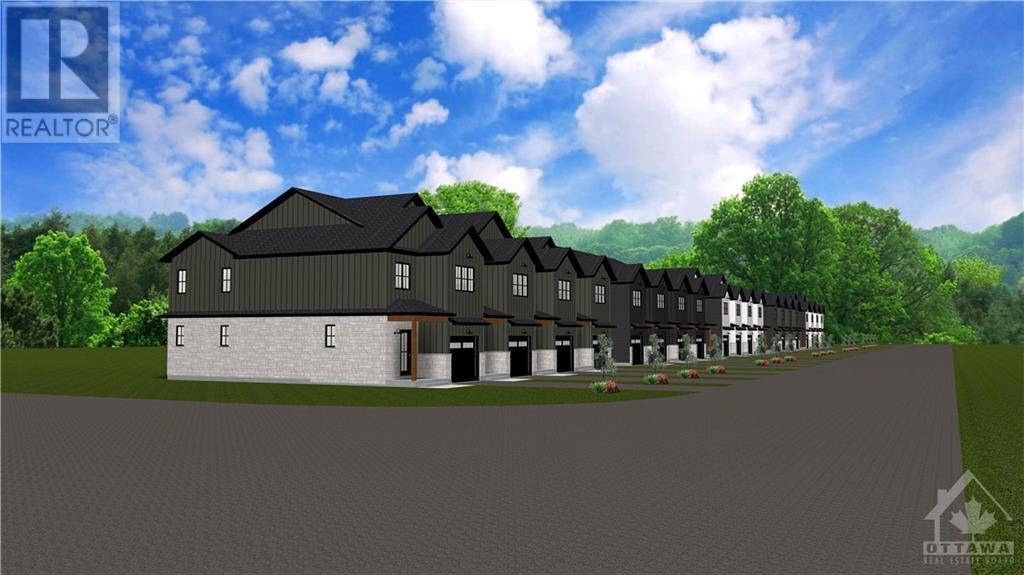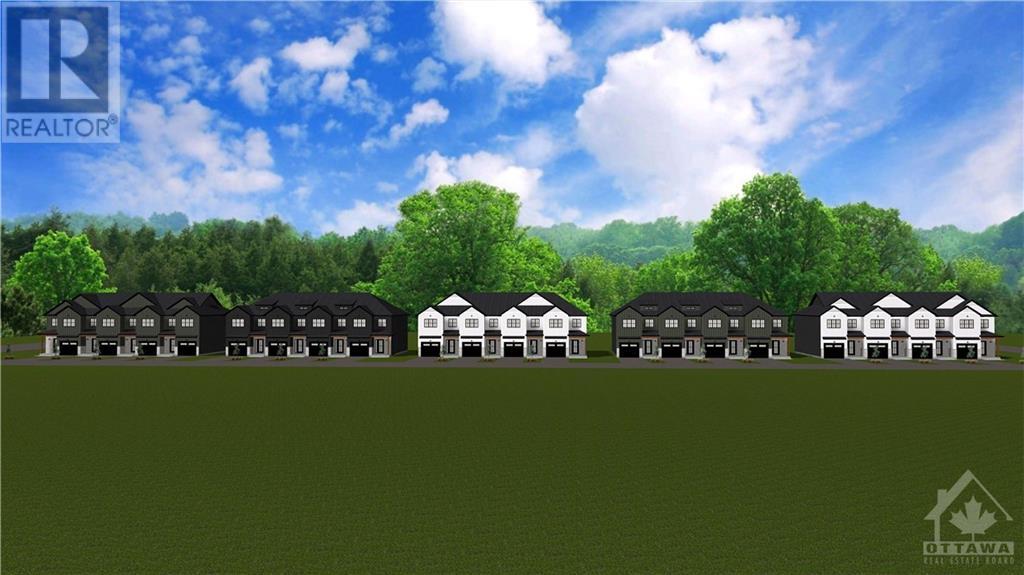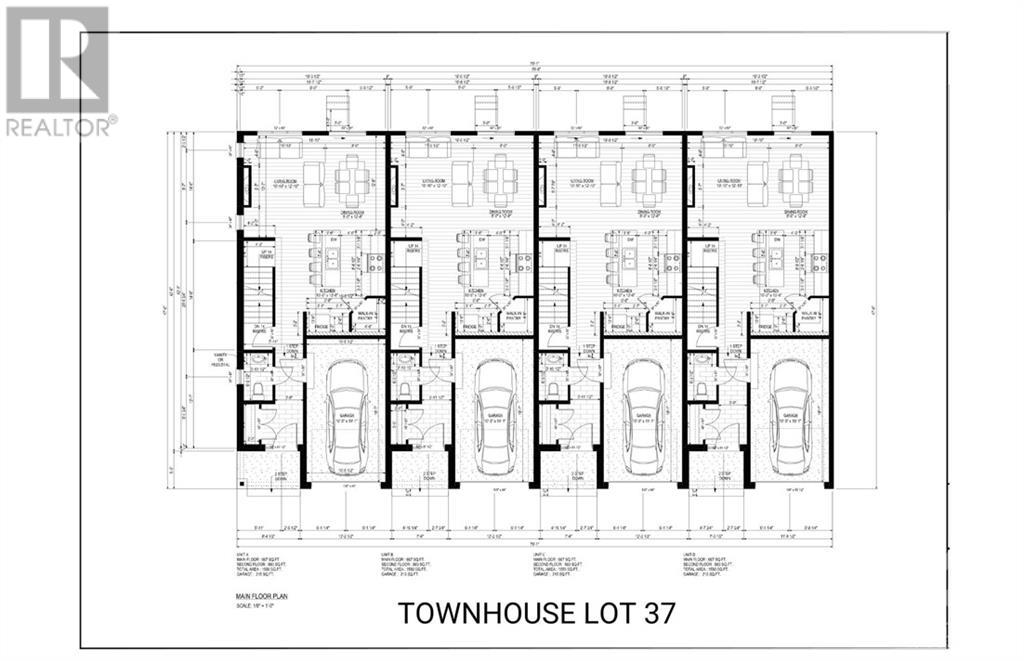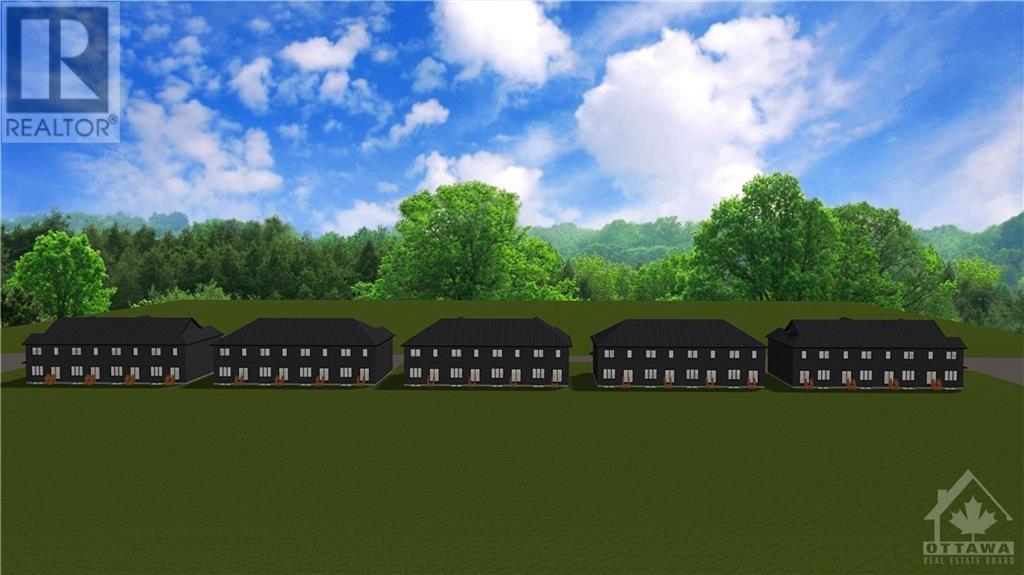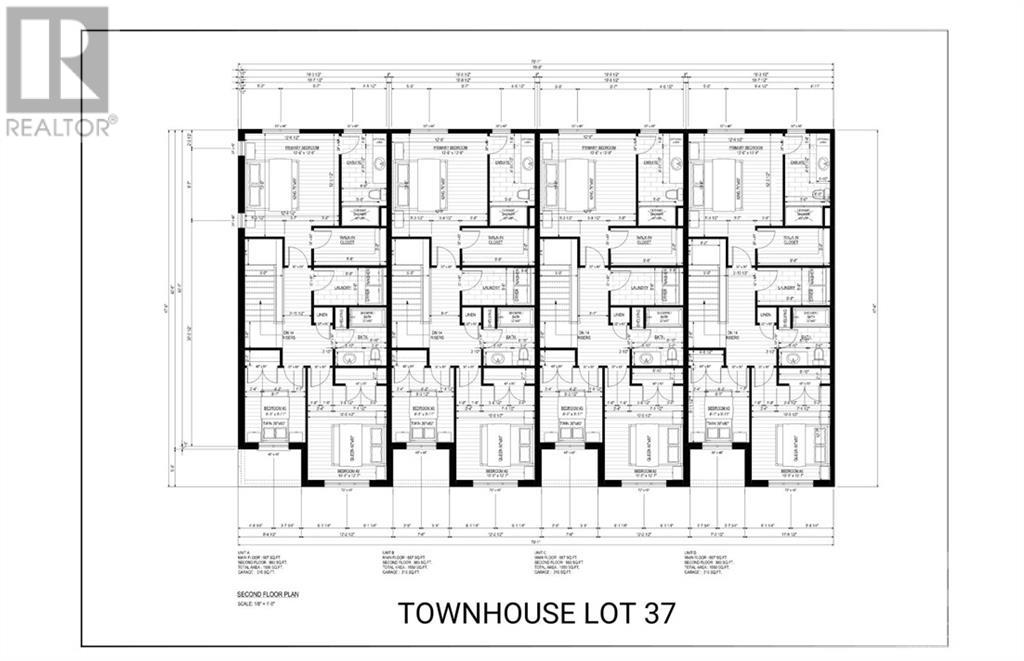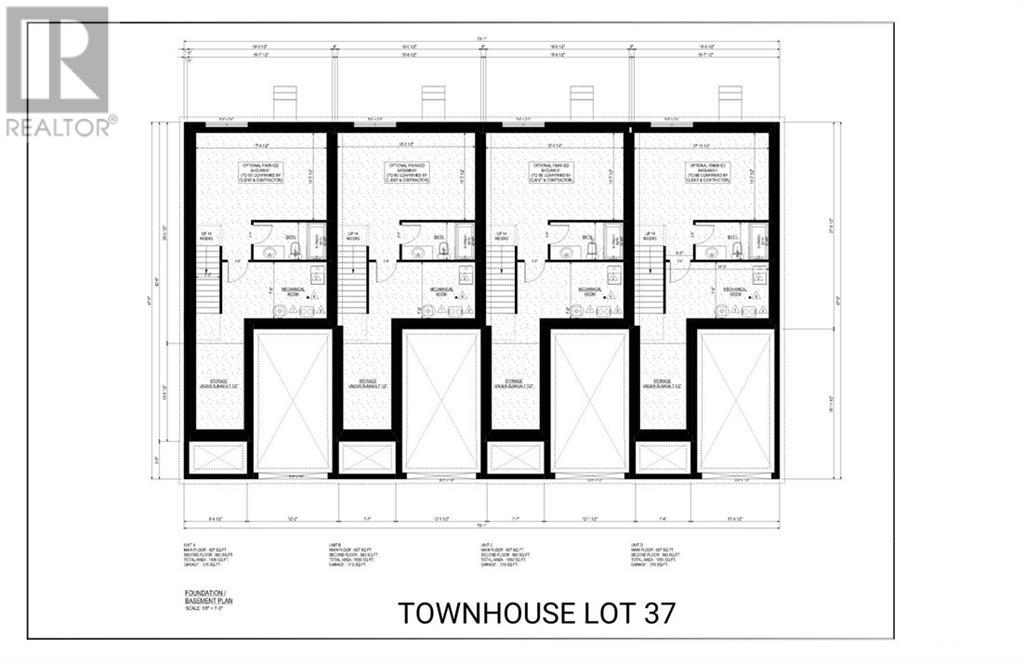3 Bedroom
3 Bathroom
None, Air Exchanger
Forced Air
$500,000
BRAND NEW CONSTRUCTION, FARMHOUSE MEETS MODERN! Beautiful townhome to be built by trusted local builder in the NEW Subdivision of COUNTRYSIDE ACRES! Gorgeous 2 Storey END UNIT townhome with approx 1550 sq/ft of living space, 3 bedrooms and 3 baths. The home boasts a modern, open concept layout with a spacious kitchen offering centre island, tons of storage space, pot lights and a convenient and sizeable pantry. The living area, with the option to add a fireplace, leads you to the back porch through patio doors. Generous Master bedroom offers, large walk in closet, ensuite with oversized shower and lots of storage. Both additional bedrooms are good sizes with ample closet space. Full bathroom and conveniently located 2nd floor laundry room round out the upper floor. The home will offer a garage with inside entry. Basement will be full and unfinished, awaiting your personal touch. Appliances/AC NOT included. (id:43934)
Property Details
|
MLS® Number
|
1402626 |
|
Property Type
|
Single Family |
|
Neigbourhood
|
Crysler |
|
AmenitiesNearBy
|
Golf Nearby, Water Nearby |
|
CommunicationType
|
Internet Access |
|
ParkingSpaceTotal
|
3 |
Building
|
BathroomTotal
|
3 |
|
BedroomsAboveGround
|
3 |
|
BedroomsTotal
|
3 |
|
Appliances
|
Hood Fan |
|
BasementDevelopment
|
Unfinished |
|
BasementType
|
Full (unfinished) |
|
ConstructedDate
|
2025 |
|
CoolingType
|
None, Air Exchanger |
|
ExteriorFinish
|
Brick, Siding |
|
FlooringType
|
Wall-to-wall Carpet, Tile, Vinyl |
|
FoundationType
|
Poured Concrete |
|
HalfBathTotal
|
1 |
|
HeatingFuel
|
Natural Gas |
|
HeatingType
|
Forced Air |
|
StoriesTotal
|
2 |
|
Type
|
Row / Townhouse |
|
UtilityWater
|
Municipal Water |
Parking
Land
|
Acreage
|
No |
|
LandAmenities
|
Golf Nearby, Water Nearby |
|
Sewer
|
Municipal Sewage System |
|
SizeDepth
|
108 Ft |
|
SizeFrontage
|
35 Ft |
|
SizeIrregular
|
35 Ft X 108 Ft |
|
SizeTotalText
|
35 Ft X 108 Ft |
|
ZoningDescription
|
Residential |
Rooms
| Level |
Type |
Length |
Width |
Dimensions |
|
Second Level |
Primary Bedroom |
|
|
12'6" x 13'9" |
|
Second Level |
Other |
|
|
9'8" x 5'0" |
|
Second Level |
3pc Ensuite Bath |
|
|
4'11" x 5'0" |
|
Second Level |
Bedroom |
|
|
8'1" x 9'11" |
|
Second Level |
Bedroom |
|
|
10'5" x 12'7" |
|
Second Level |
3pc Bathroom |
|
|
Measurements not available |
|
Second Level |
Laundry Room |
|
|
5'0" x 6'0" |
|
Basement |
Recreation Room |
|
|
11'7" x 18'3" |
|
Main Level |
Kitchen |
|
|
10'5" x 13'6" |
|
Main Level |
Dining Room |
|
|
8'0" x 12'8" |
|
Main Level |
Living Room |
|
|
10'10" x 12'10" |
|
Main Level |
2pc Bathroom |
|
|
3'10" x 6'3" |
Utilities
|
Fully serviced
|
Available |
|
Electricity
|
Available |
https://www.realtor.ca/real-estate/27261626/11-helene-street-crysler-crysler

