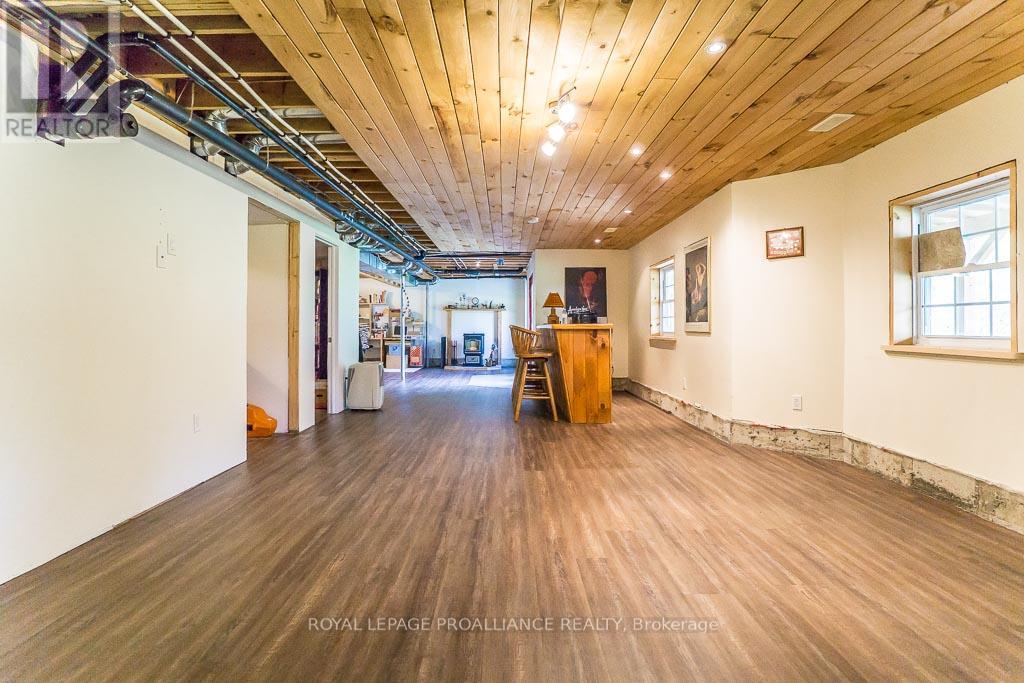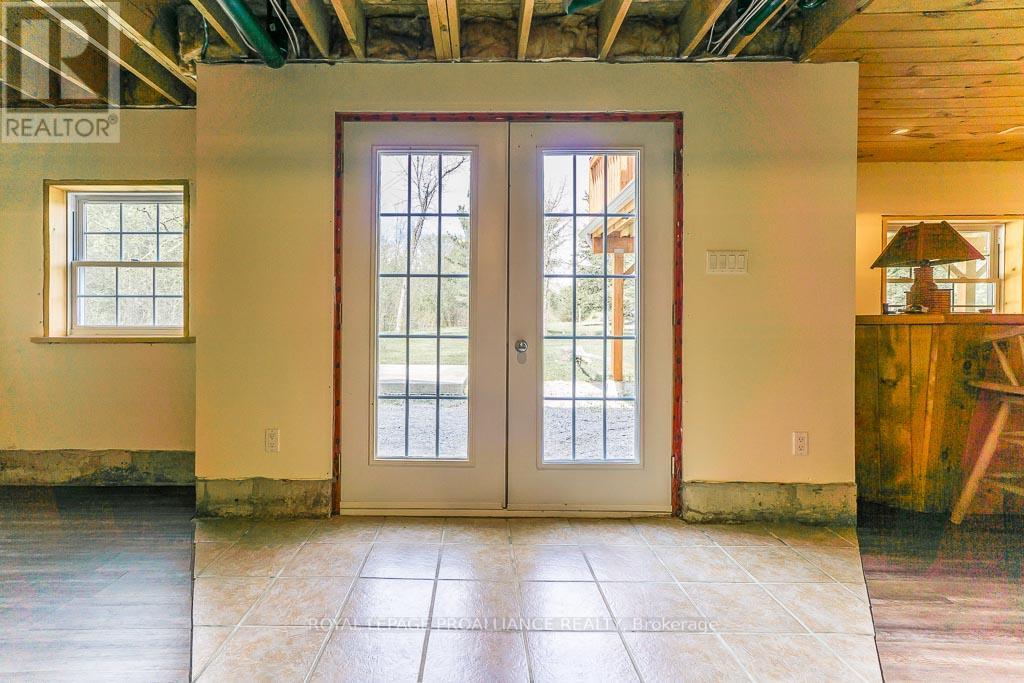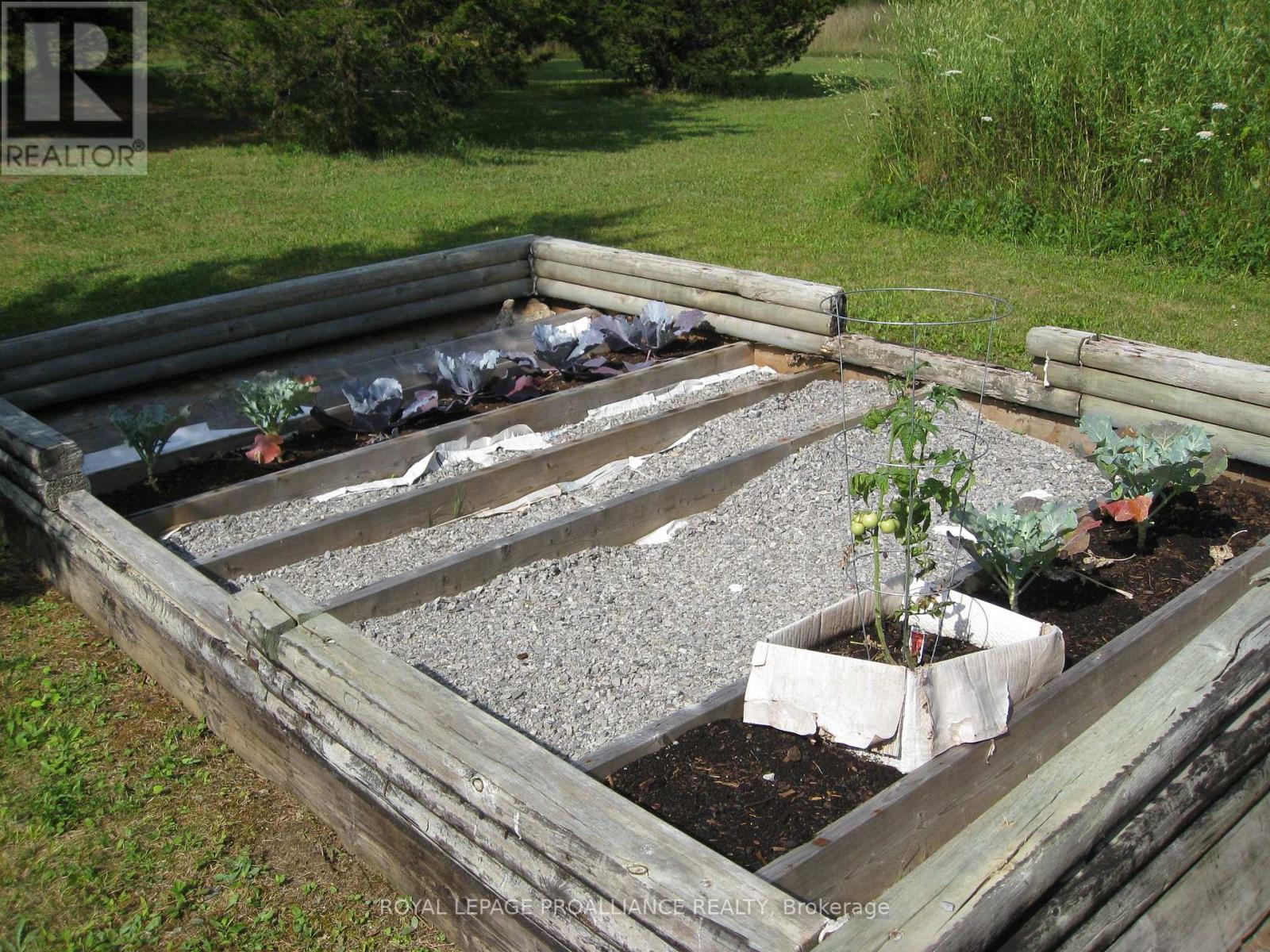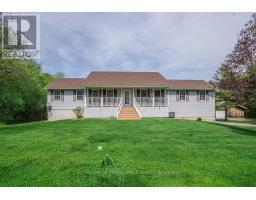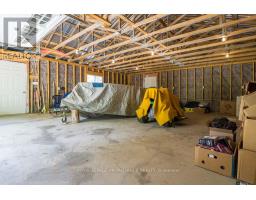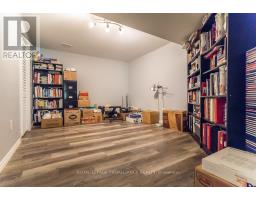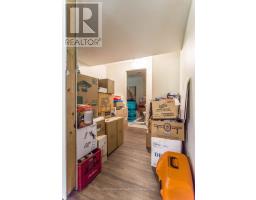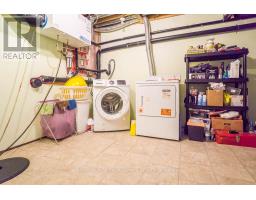3 Bedroom
2 Bathroom
1,100 - 1,500 ft2
Raised Bungalow
Fireplace
Central Air Conditioning
Forced Air
Acreage
$684,900
This quality built high ranch bungalow was built in 2005, designed with comfort and privacy in mind with 10+ acres and located at the end of a publicly maintained road. As you enter the main floor entrance you are greeted with a spacious front deck, an open concept living/dining room and kitchen with walkout to rear deck overlooking your spacious acreage with no neighbours in sight. A perfect spot to enjoy your morning coffee or late afternoon beverage and entertaining. Off the kitchen you will enjoy a large family room perfect for relaxing and your family needs. There are 3 ample sized bedrooms, a 4-piece bath, and a large Master bedroom with a walk-in closet and an ensuite bath that includes a jacuzzi-style tub and a stand-up shower. The entire main floor flooring consists of red oak, yellow birch, cherry and ceramic (carpet and pet free). The downstairs floor is partially finished and awaits your imagination. It includes entrance from your double-car garage, rear patio doors to rear yard, utility room, recreation room with a Harmon pellet stove, den, possible gaming room, bar area, storage and room for a 3rd bathroom. In addition to the main home, outside you will find a 30'x28' garage with poured concrete flooring, steel roof and separate electrical panel. An ideal spot for additional storage, workshop, or whatever your needs are. Fibre optic internet services available. Upgrades , according to Sellers are:- New roof and eavestroughs with leaf guard filter 2021, new rear deck 35.5FTx 12FT (426 sq.ft.) 2020, new well pump 2022. Recent septic and water sample results available. This private home is located just on the outskirts of Athens Village, Charleston Lake, and approx. 1/2 hour to Brockville, 1 hour to Kingston and Ottawa. Schedule your showing today! (id:43934)
Property Details
|
MLS® Number
|
X12153264 |
|
Property Type
|
Single Family |
|
Community Name
|
813 - R of Yonge & Escott Twp |
|
Equipment Type
|
Propane Tank |
|
Features
|
Wooded Area, Irregular Lot Size, Sloping, Open Space, Flat Site |
|
Parking Space Total
|
10 |
|
Rental Equipment Type
|
Propane Tank |
|
Structure
|
Deck, Porch |
Building
|
Bathroom Total
|
2 |
|
Bedrooms Above Ground
|
3 |
|
Bedrooms Total
|
3 |
|
Age
|
16 To 30 Years |
|
Appliances
|
Water Heater, Dishwasher, Stove, Refrigerator |
|
Architectural Style
|
Raised Bungalow |
|
Basement Development
|
Partially Finished |
|
Basement Type
|
N/a (partially Finished) |
|
Construction Style Attachment
|
Detached |
|
Cooling Type
|
Central Air Conditioning |
|
Exterior Finish
|
Vinyl Siding |
|
Fireplace Fuel
|
Pellet |
|
Fireplace Present
|
Yes |
|
Fireplace Total
|
1 |
|
Fireplace Type
|
Stove |
|
Foundation Type
|
Poured Concrete |
|
Heating Fuel
|
Propane |
|
Heating Type
|
Forced Air |
|
Stories Total
|
1 |
|
Size Interior
|
1,100 - 1,500 Ft2 |
|
Type
|
House |
|
Utility Water
|
Drilled Well |
Parking
Land
|
Access Type
|
Public Road |
|
Acreage
|
Yes |
|
Sewer
|
Septic System |
|
Size Depth
|
1155 Ft |
|
Size Frontage
|
660 Ft |
|
Size Irregular
|
660 X 1155 Ft |
|
Size Total Text
|
660 X 1155 Ft|10 - 24.99 Acres |
|
Zoning Description
|
Residential |
Rooms
| Level |
Type |
Length |
Width |
Dimensions |
|
Lower Level |
Utility Room |
4.5 m |
3.9 m |
4.5 m x 3.9 m |
|
Lower Level |
Den |
4.5 m |
3.4 m |
4.5 m x 3.4 m |
|
Lower Level |
Games Room |
6.9 m |
7.3 m |
6.9 m x 7.3 m |
|
Lower Level |
Other |
8.8 m |
4 m |
8.8 m x 4 m |
|
Lower Level |
Other |
3 m |
2.7 m |
3 m x 2.7 m |
|
Main Level |
Living Room |
5.2 m |
4.6 m |
5.2 m x 4.6 m |
|
Main Level |
Kitchen |
4 m |
3.2 m |
4 m x 3.2 m |
|
Main Level |
Dining Room |
4.7 m |
3 m |
4.7 m x 3 m |
|
Main Level |
Family Room |
6.3 m |
5.9 m |
6.3 m x 5.9 m |
|
Main Level |
Primary Bedroom |
5.2 m |
3.7 m |
5.2 m x 3.7 m |
|
Main Level |
Bathroom |
3 m |
2.4 m |
3 m x 2.4 m |
|
Main Level |
Other |
2.4 m |
2 m |
2.4 m x 2 m |
|
Main Level |
Bedroom 2 |
4 m |
3 m |
4 m x 3 m |
|
Main Level |
Bedroom 3 |
3.6 m |
3.4 m |
3.6 m x 3.4 m |
|
Main Level |
Bathroom |
2.5 m |
1.6 m |
2.5 m x 1.6 m |
Utilities
https://www.realtor.ca/real-estate/28323285/11-heffernan-road-athens-813-r-of-yonge-escott-twp































