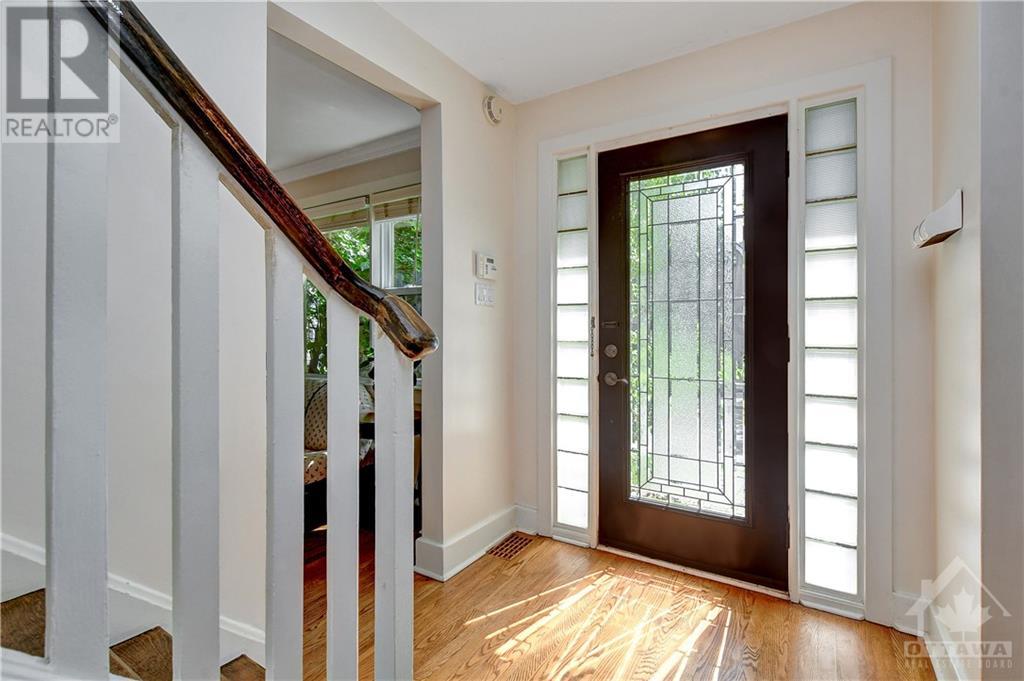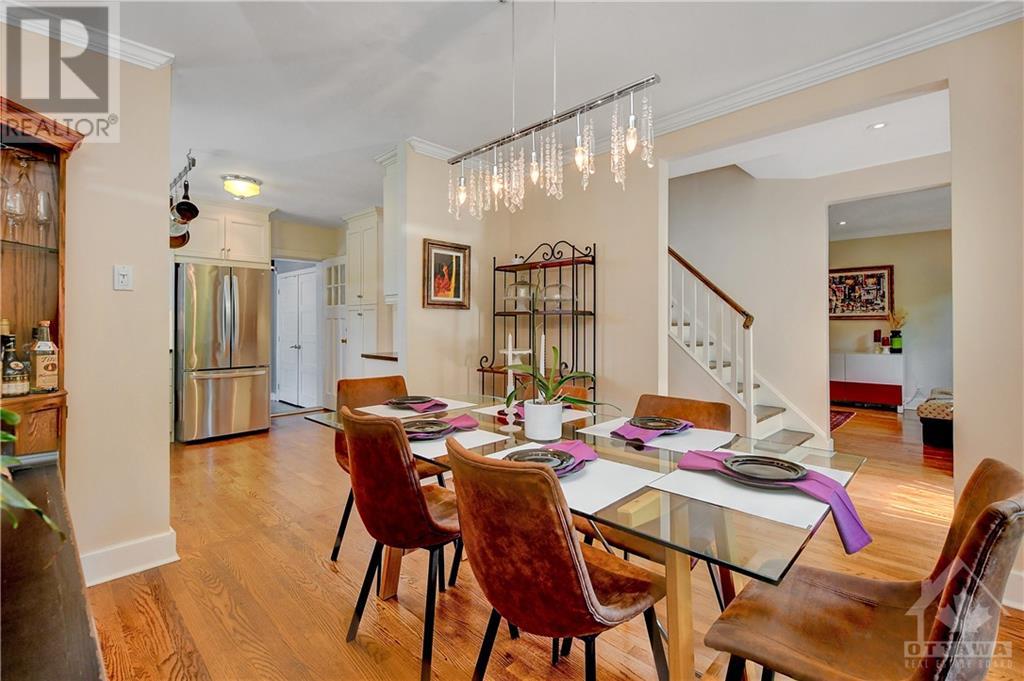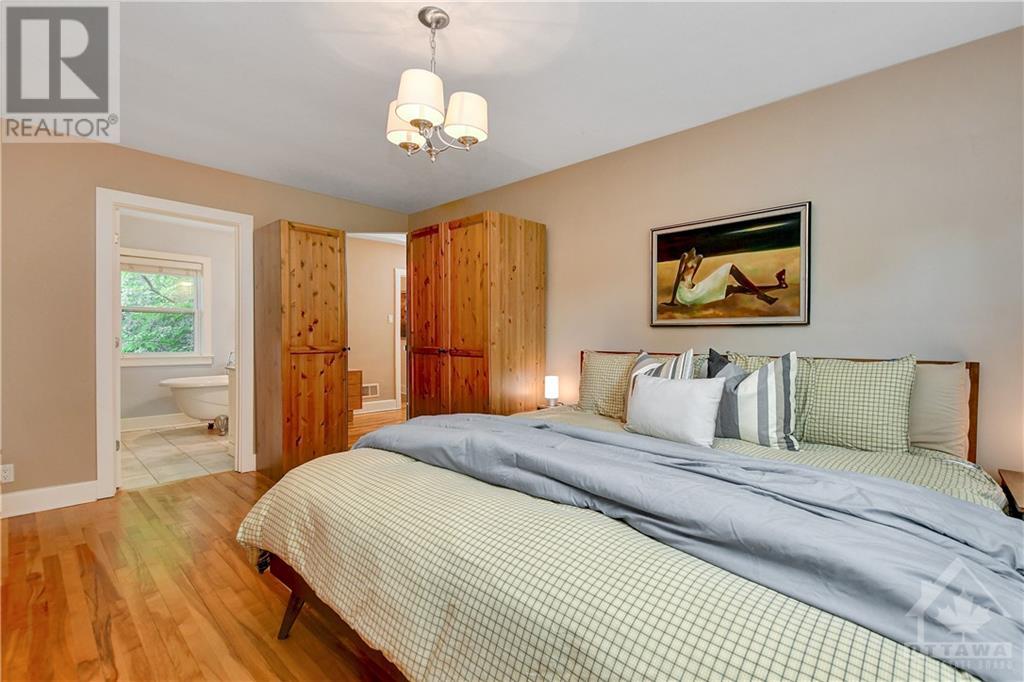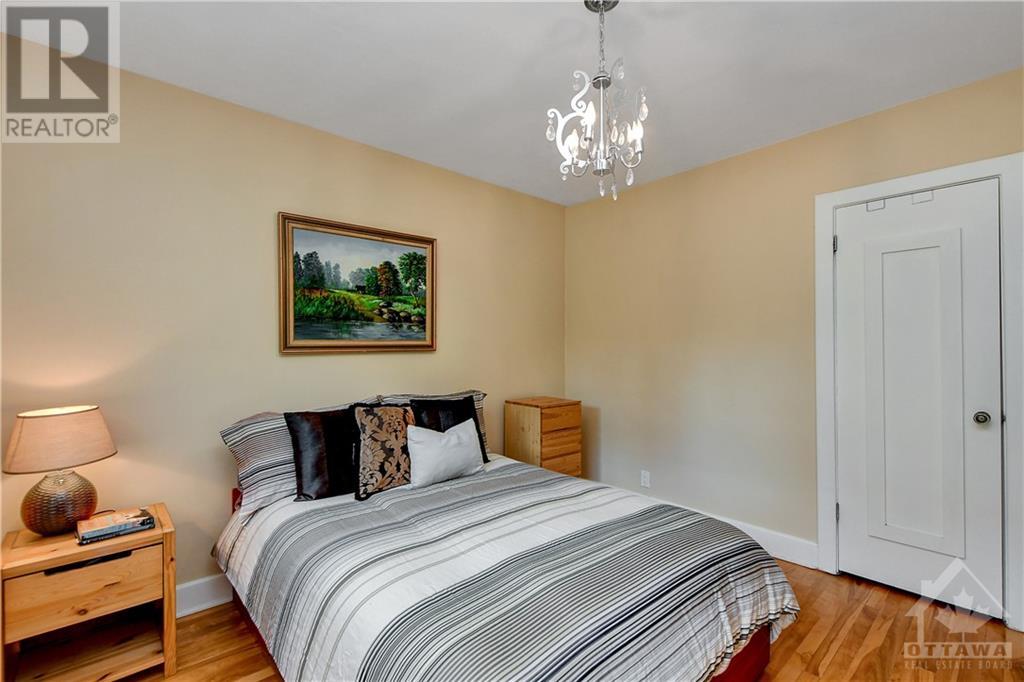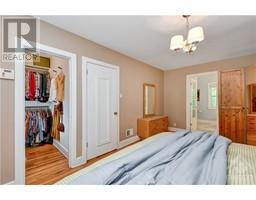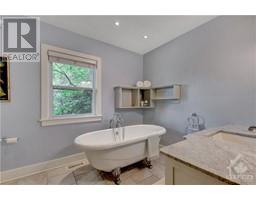11 Harvard Avenue Ottawa, Ontario K1S 4Z2
$1,175,000
Nestled in the heart of sought-after Old Ottawa South, this charming, well-appointed 3+1 bedrm, 3 1/2 bath single sits on a picturesque corner lot surrounded by trees. The light-filled main level has original oak flooring thruout. It features living rm w/ access to back deck & private fenced backyard w/ no rear neighbours. Formal dining room is off the updated kitchen w/ quartz counters & stainless steel appliances. Main flr powder rm for maximum convenience. Handy mudrm at rear offers custom-made pantry & closet as well as side door entrance for easy access to detached garage. 2nd level boasts primary suite w/ walk-in closet & luxe 4pce ensuite featuring a claw-foot tub & glass shower, 2 more generous-sized bedrms & another full bath. Finished basement is a versatile space w/ office, 4th bedrm and 4pce bath. Perfectly positioned steps to Bank Street shops & restaurants & walking distance to scenic Rideau River, this residence offers both convenience & tranquility & won't last long. (id:43934)
Property Details
| MLS® Number | 1399347 |
| Property Type | Single Family |
| Neigbourhood | Old Ottawa South |
| Amenities Near By | Public Transit, Recreation Nearby, Shopping, Water Nearby |
| Features | Treed, Corner Site |
| Parking Space Total | 1 |
| Structure | Deck |
Building
| Bathroom Total | 4 |
| Bedrooms Above Ground | 3 |
| Bedrooms Below Ground | 1 |
| Bedrooms Total | 4 |
| Appliances | Refrigerator, Dishwasher, Dryer, Microwave Range Hood Combo, Stove, Washer, Alarm System |
| Basement Development | Finished |
| Basement Type | Full (finished) |
| Constructed Date | 1953 |
| Construction Style Attachment | Detached |
| Cooling Type | Central Air Conditioning |
| Exterior Finish | Brick, Siding |
| Flooring Type | Wall-to-wall Carpet, Mixed Flooring, Hardwood, Tile |
| Foundation Type | Poured Concrete |
| Half Bath Total | 1 |
| Heating Fuel | Natural Gas |
| Heating Type | Forced Air |
| Stories Total | 2 |
| Type | House |
| Utility Water | Municipal Water |
Parking
| Detached Garage |
Land
| Acreage | No |
| Fence Type | Fenced Yard |
| Land Amenities | Public Transit, Recreation Nearby, Shopping, Water Nearby |
| Sewer | Municipal Sewage System |
| Size Depth | 86 Ft |
| Size Frontage | 34 Ft |
| Size Irregular | 34 Ft X 86 Ft |
| Size Total Text | 34 Ft X 86 Ft |
| Zoning Description | R2r |
Rooms
| Level | Type | Length | Width | Dimensions |
|---|---|---|---|---|
| Second Level | Primary Bedroom | 11'1" x 16'0" | ||
| Second Level | Other | Measurements not available | ||
| Second Level | 4pc Ensuite Bath | 10'11" x 8'0" | ||
| Second Level | Bedroom | 11'1" x 11'2" | ||
| Second Level | Bedroom | 11'1" x 10'0" | ||
| Second Level | 4pc Bathroom | 6'0" x 4'11" | ||
| Lower Level | Office | 17'2" x 10'7" | ||
| Lower Level | Bedroom | 10'6" x 10'9" | ||
| Lower Level | 4pc Bathroom | 6'11" x 5'1" | ||
| Lower Level | Laundry Room | 10'6" x 21'9" | ||
| Main Level | Living Room | 10'8" x 22'5" | ||
| Main Level | Dining Room | 10'9" x 11'4" | ||
| Main Level | Kitchen | 10'10" x 10'11" | ||
| Main Level | 2pc Bathroom | 5'4" x 5'1" | ||
| Main Level | Mud Room | 10'11" x 7'0" |
https://www.realtor.ca/real-estate/27093068/11-harvard-avenue-ottawa-old-ottawa-south
Interested?
Contact us for more information


